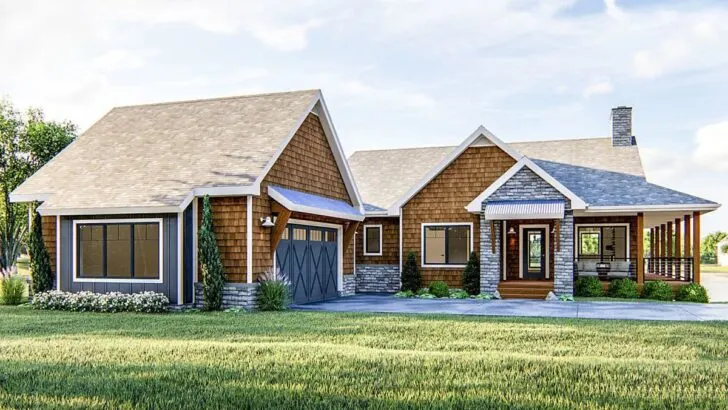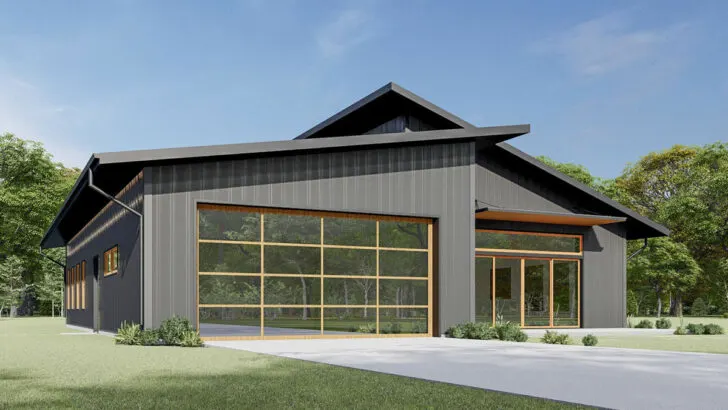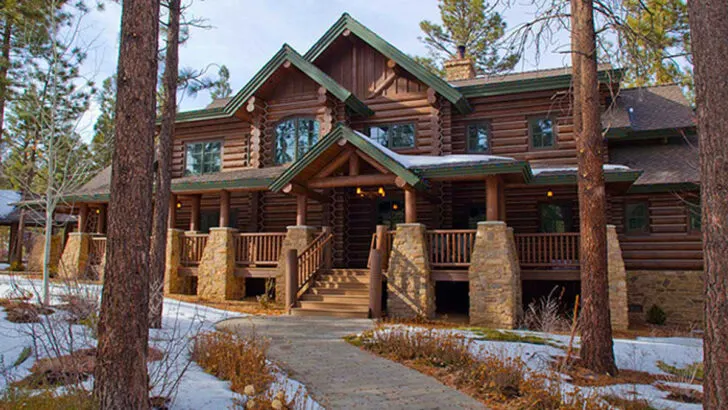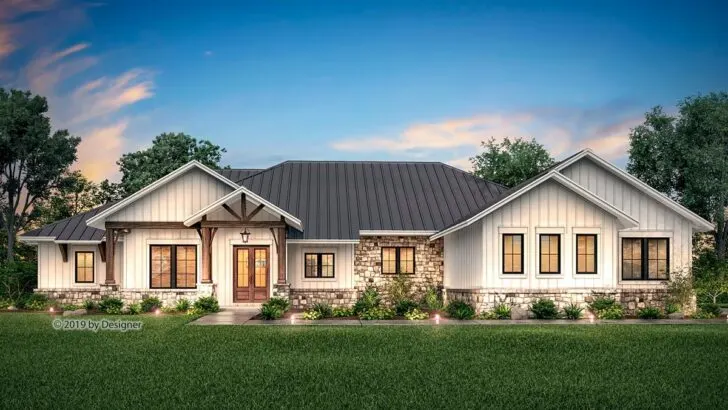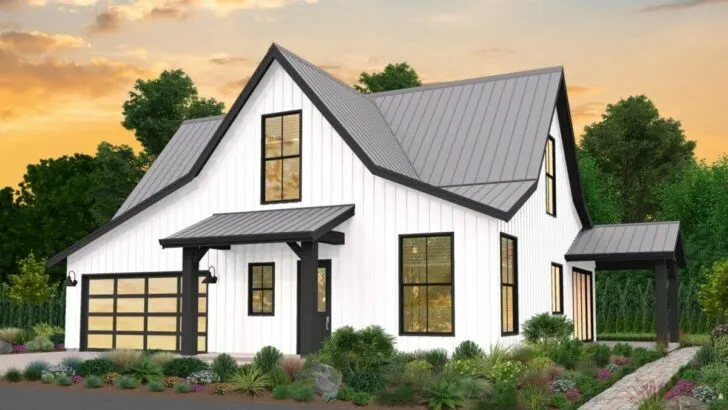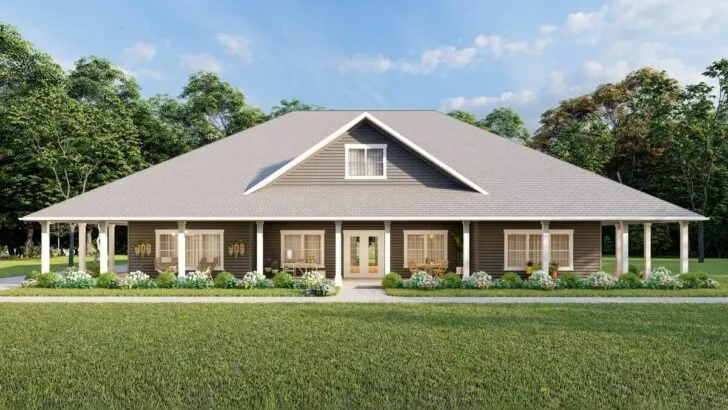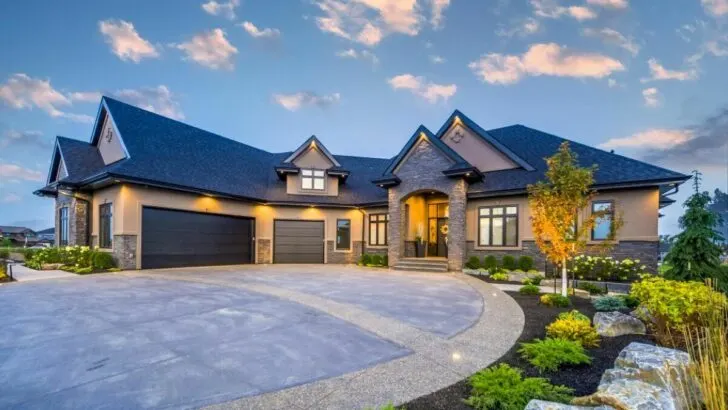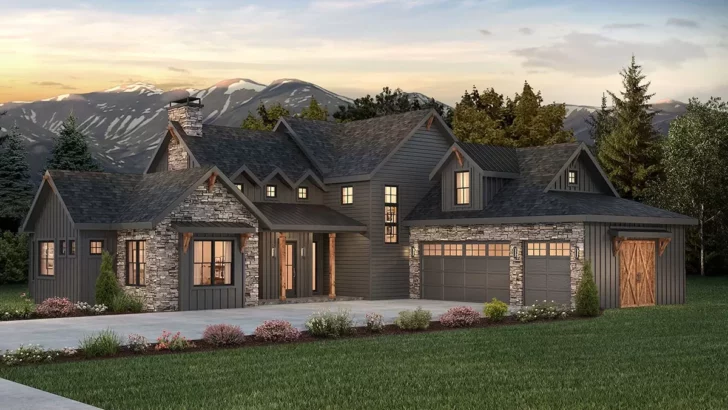
Plan Details:
- 2,748 Sq Ft
- 2-4 Beds
- 2.5 – 3.5 Baths
- 1 Stories
- 4 Cars
Hey there, fellow home enthusiasts!
Ever fantasized about living in a cozy den like a mountain-dwelling elf? Well, hold on to your hats because I’ve got something even more fascinating for you—a sophisticated and modern mountain home plan that will blow your mind!
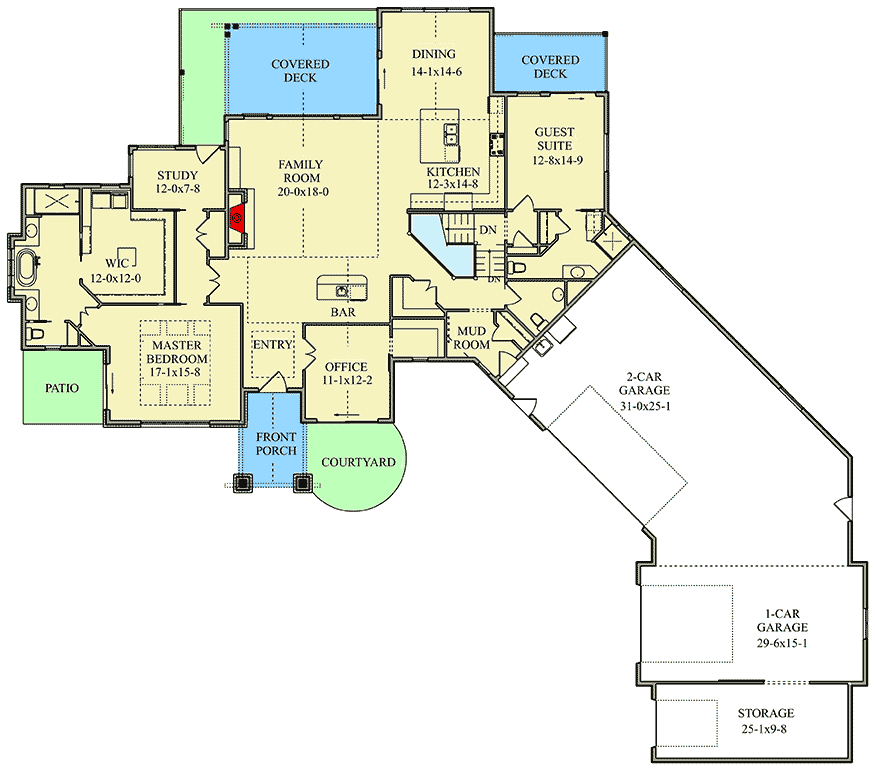
Related House Plans
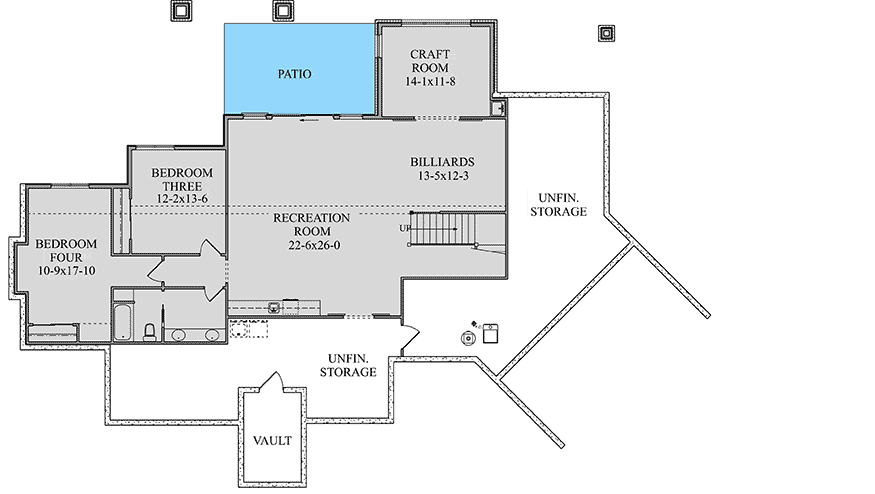
Picture this: a Swiss army knife of housing, compact yet packing a punch with its multifunctionality!
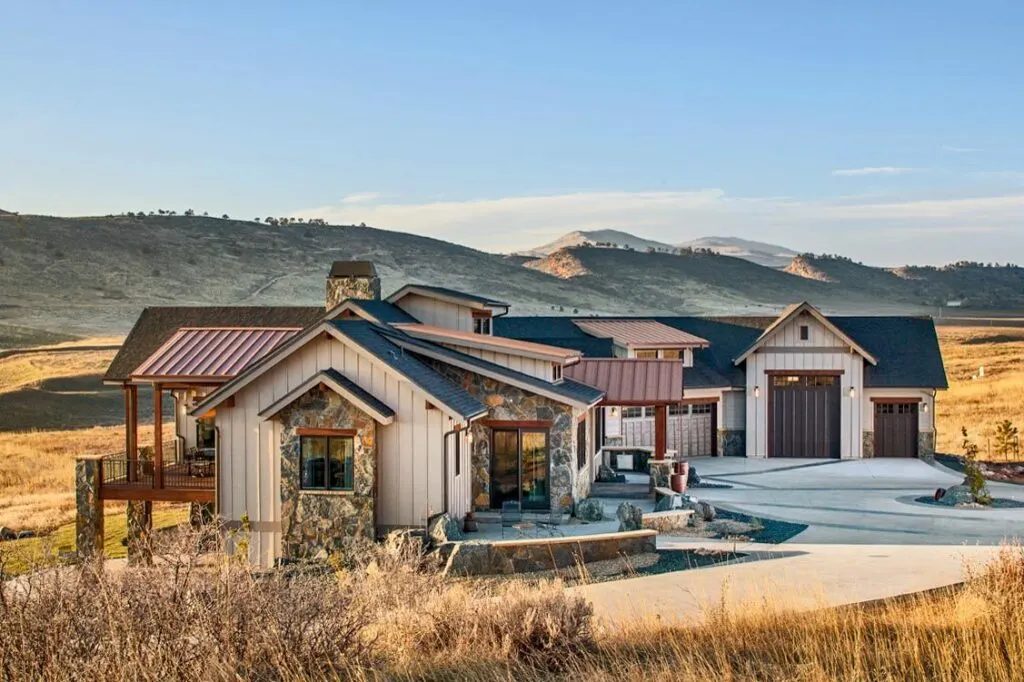
Let’s get into the details without boring you with repetitive jargon. This architectural marvel boasts a total of 2,748 square feet, making it a heavyweight champion in size. It generously offers 2-4 bedrooms, making it perfect for family gatherings or avoiding them, depending on your mood!
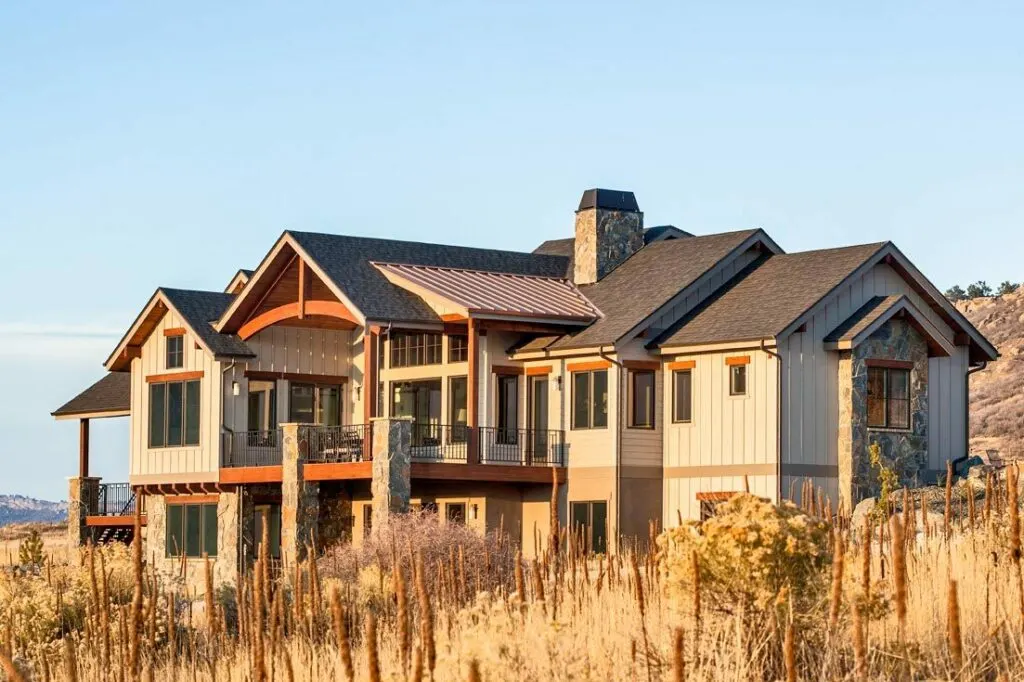
With 2.5 to 3.5 bathrooms, you can bid farewell to awkward queues outside the bathroom door. Although it’s a one-story house, don’t underestimate the space it provides—the design is ingenious!
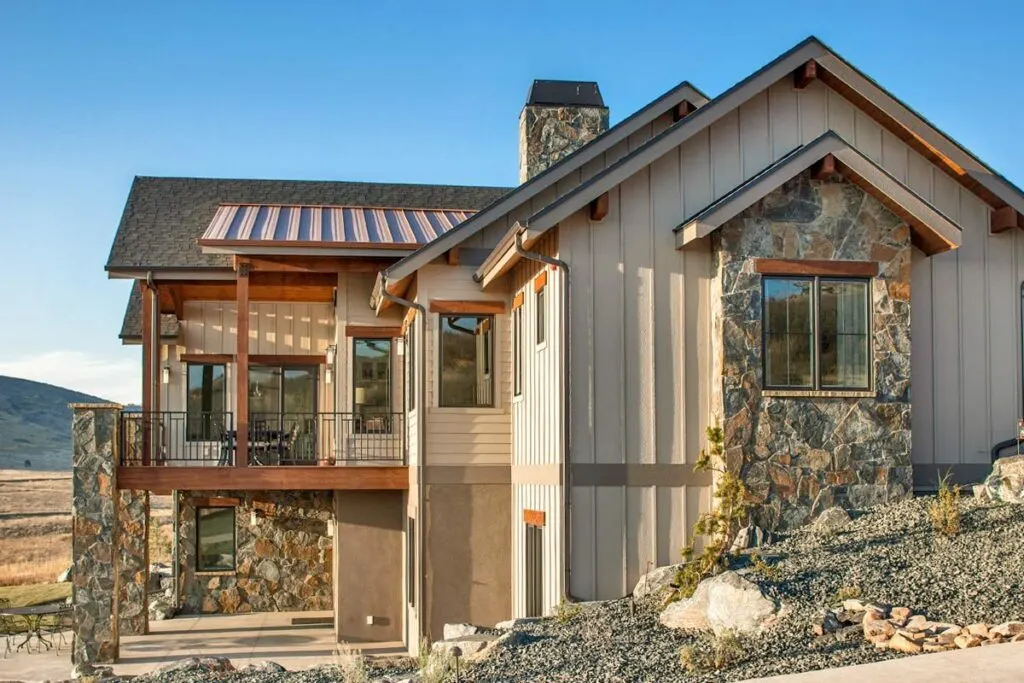
Now, let’s talk about its exterior charm. This home is a master of camouflage, blending seamlessly into the landscape with neutral tones and stunning stone accents. Topped off with sleek metal roofs on shed dormers, it’s like living in a magazine-worthy home décor feature!
Related House Plans
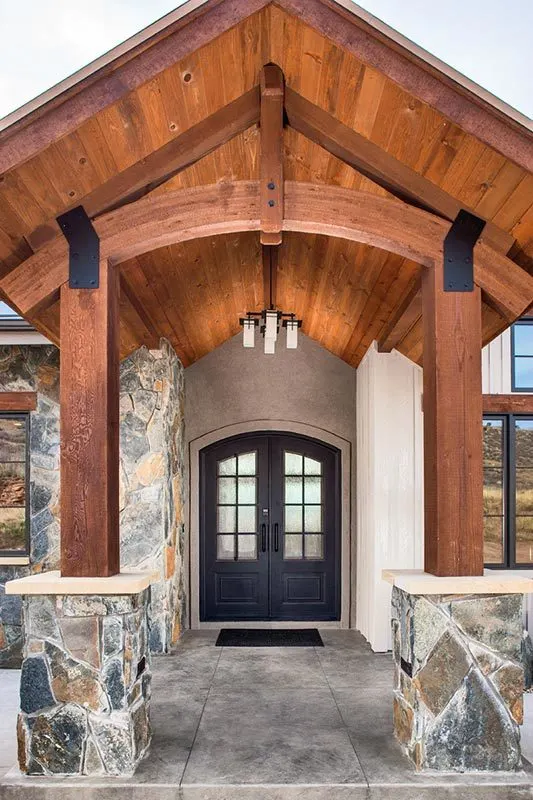
Entering the house, you’re greeted with a quiet office just off the foyer—a haven for work-from-home warriors. Imagine sipping your morning coffee while working and enjoying the picturesque view from the front courtyard—a perfect stress-buster!
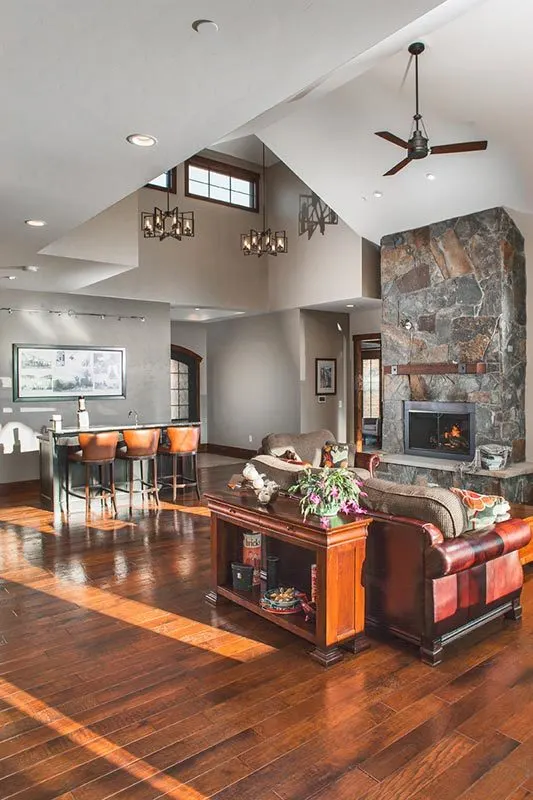
Next up, the family room with its vaulted ceiling creates a sense of openness that even claustrophobes will love. Add an adjoining bar, and you’ve got yourself a space that naturally draws people in, turning into party central when entertaining. Who wouldn’t want a mini Cheers bar right at home?
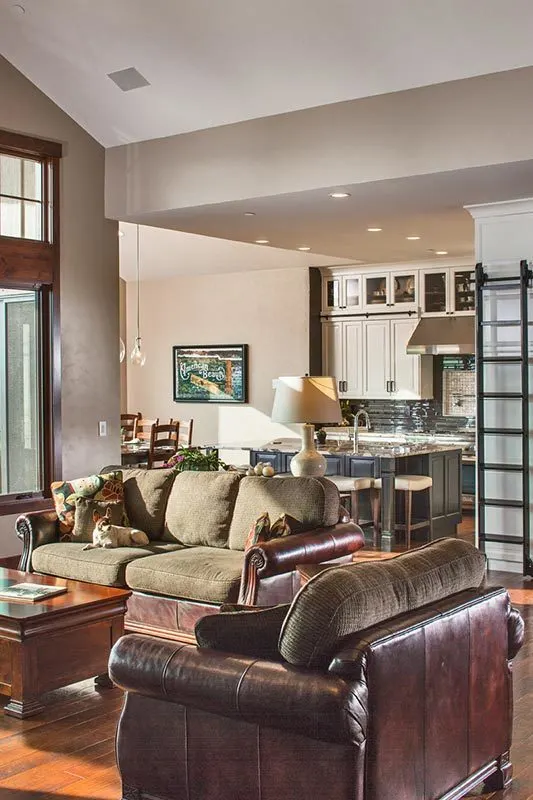
But wait, there’s more! The master bedroom sprawls over the entire left wing, giving you your very own wing in the house! Luxurious is an understatement—the master suite features a private patio, a study for late-night reading binges, and a spa-like ensuite with a freestanding tub between two vanities.
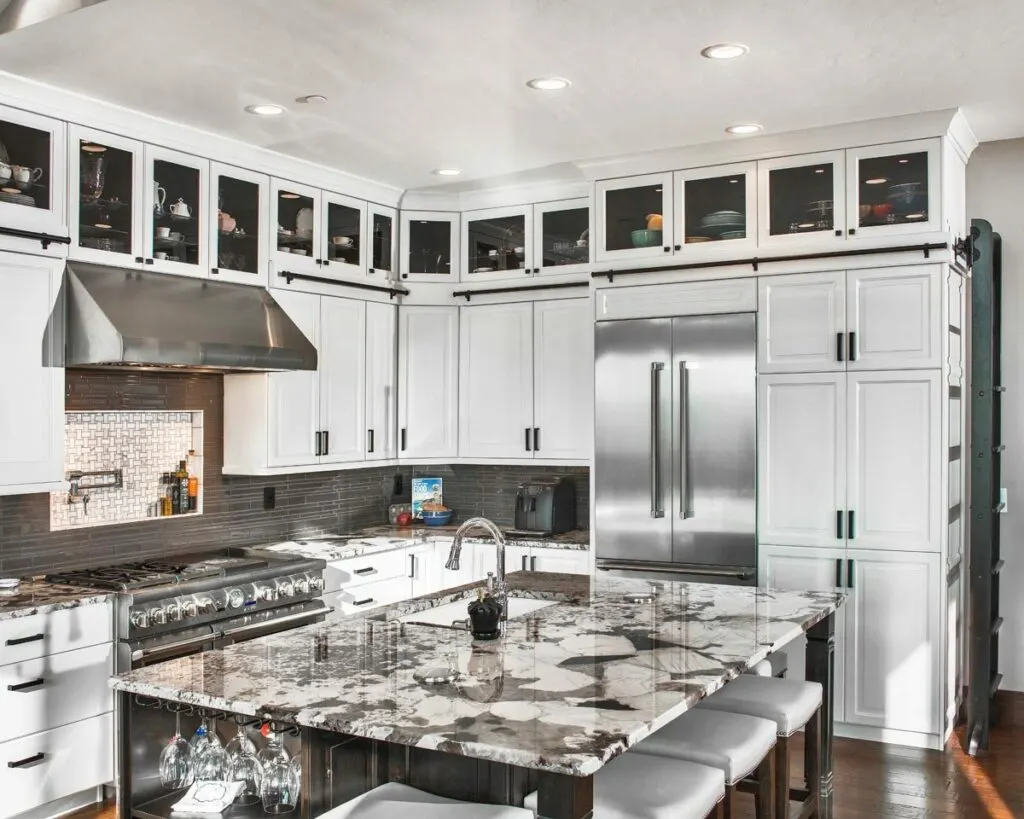
And did I mention the walk-in closet with a dresser island and a washer and dryer? Laundry day just became a breeze!
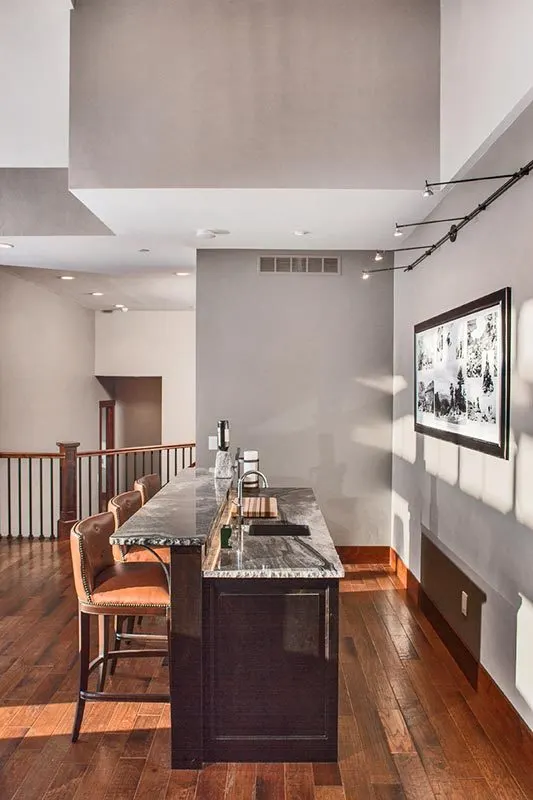
On the right side of the house, the guest suite awaits—an envy-inducing cherry on top. It comes with its own private covered deck and a full bath. Beware, your guests might never want to leave!
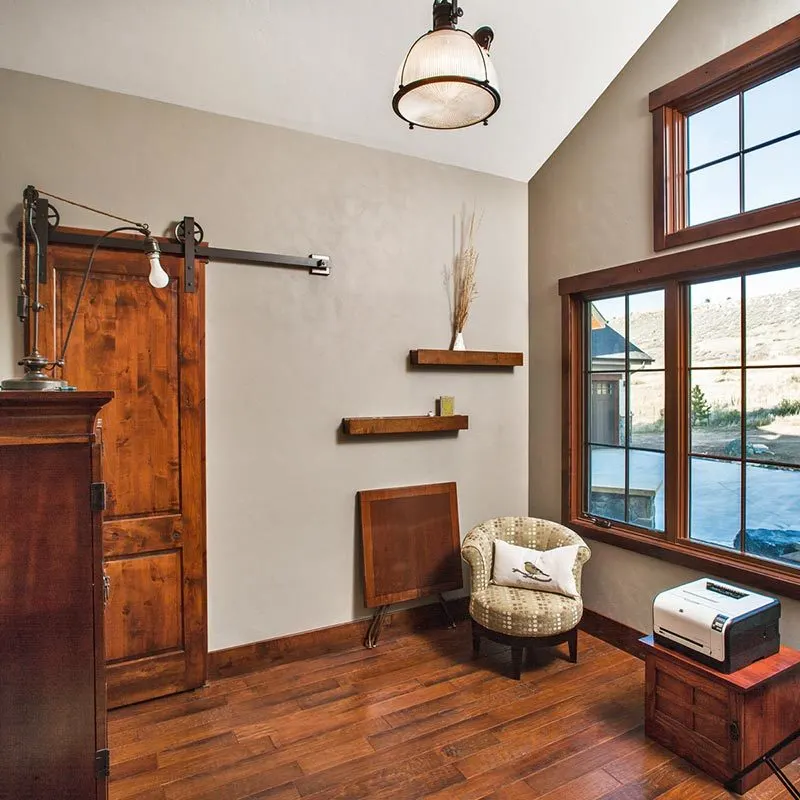
Now, here comes the game-changer—the optional walk-out basement. It’s the perfect solution for a sloped lot, turning a potential drawback into a unique feature.
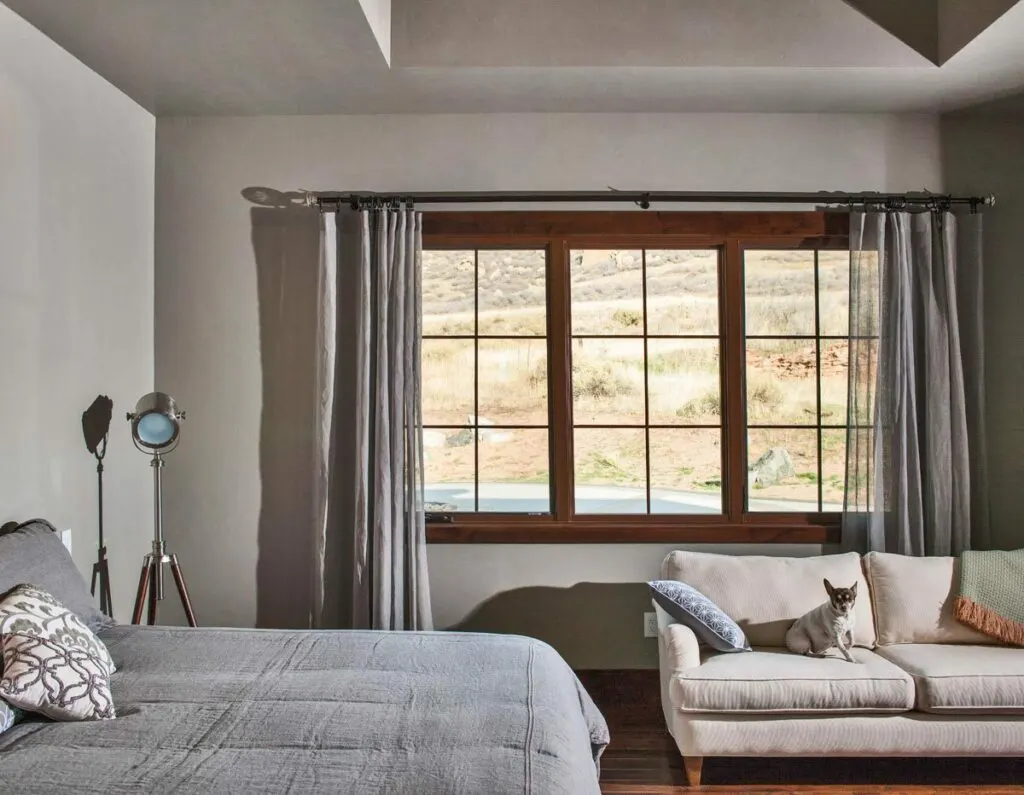
This space offers a large recreation room, a craft room for all the DIY lovers out there, and two additional bedrooms sharing a 4-fixture bathroom. It’s like having a mini-house within a house!
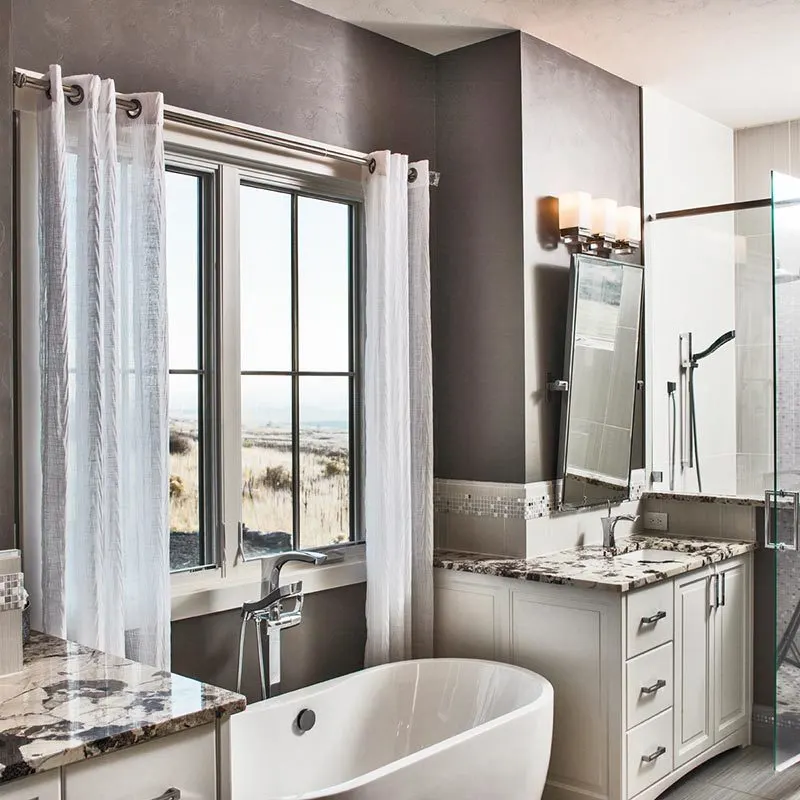
And now, for the pièce de résistance—the strategically angled, 3-car garage. Not only does it add an interesting dimension to the front elevation, but it also features an attached storage room—perfect for keeping yard tools, outdoor toys, or even that inflatable unicorn you bought on a whim!
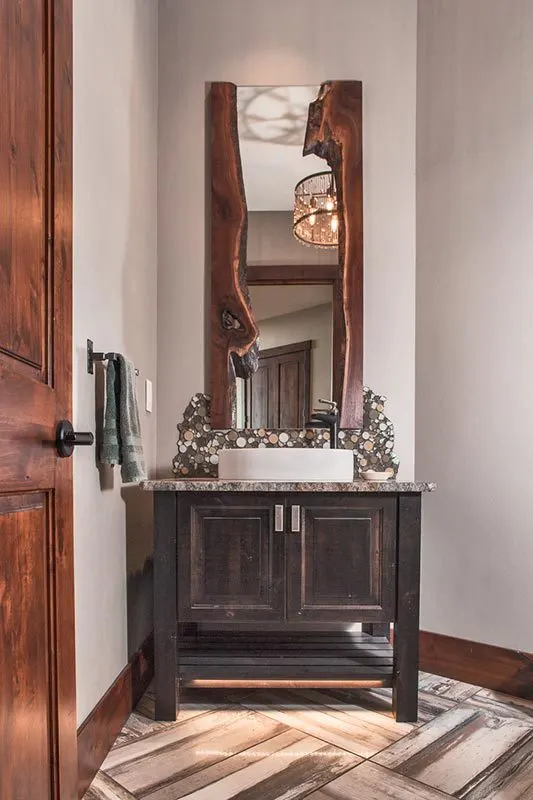
There you have it, folks—the dream mountain home plan with luxurious living spaces, incredible outdoor areas, and an optional lower level to make the most of your land.
Whether you’re a nature lover, a social butterfly, or simply seeking a spacious retreat, this home ticks all the boxes. So, listen to the mountains calling and make this dream home yours!

