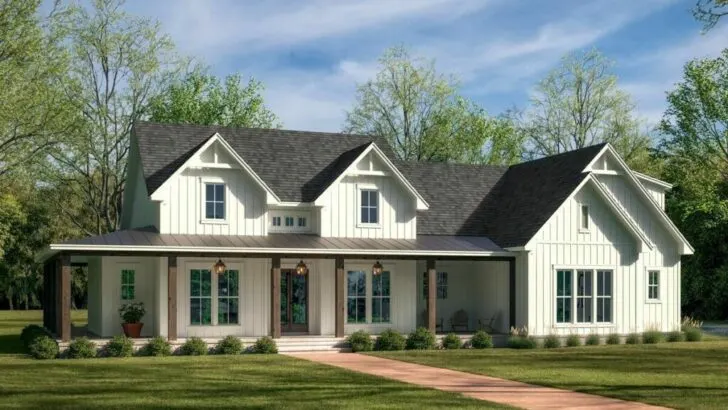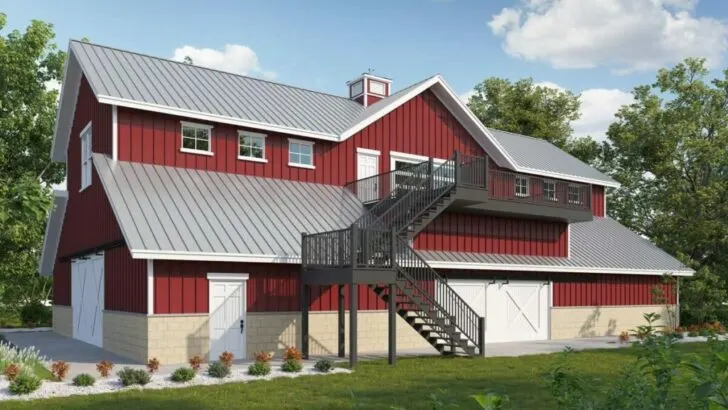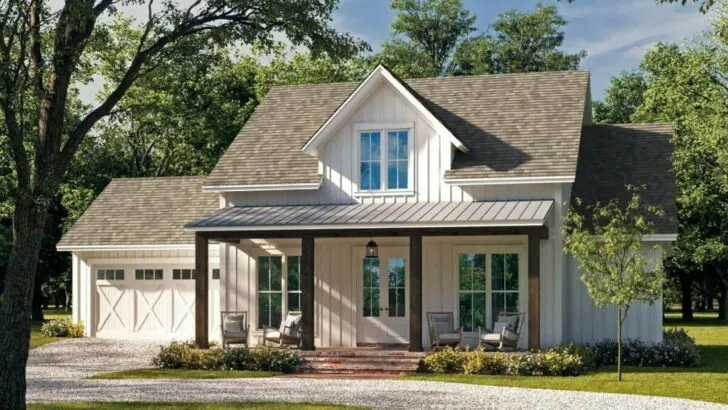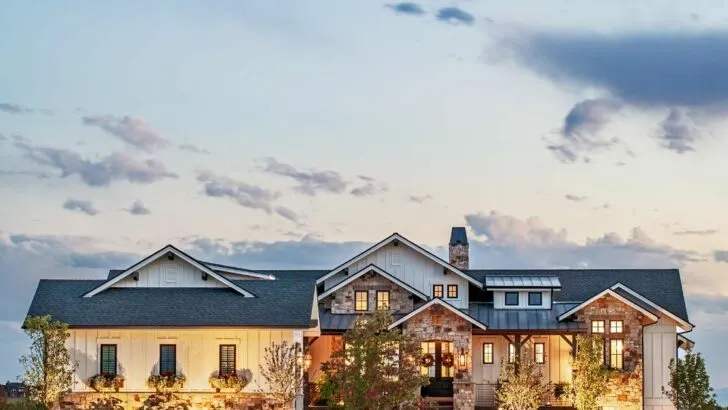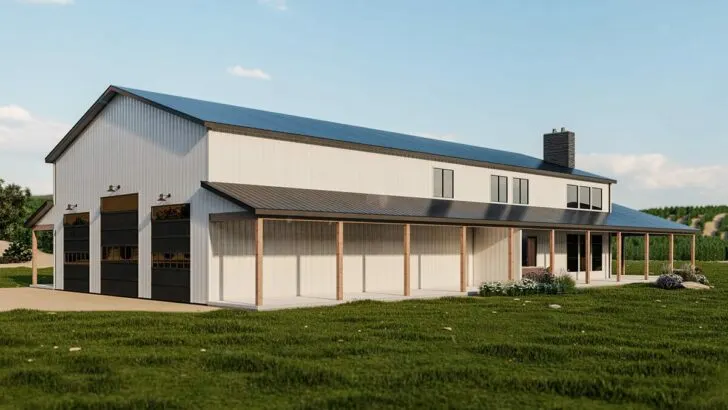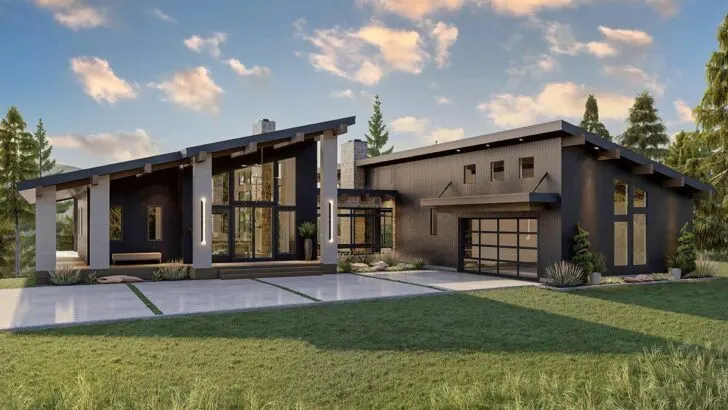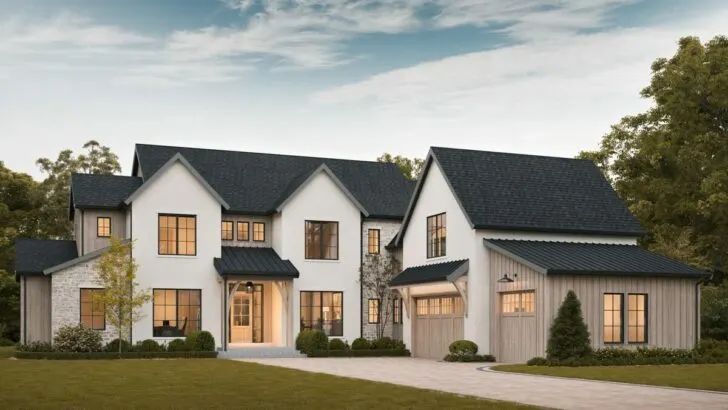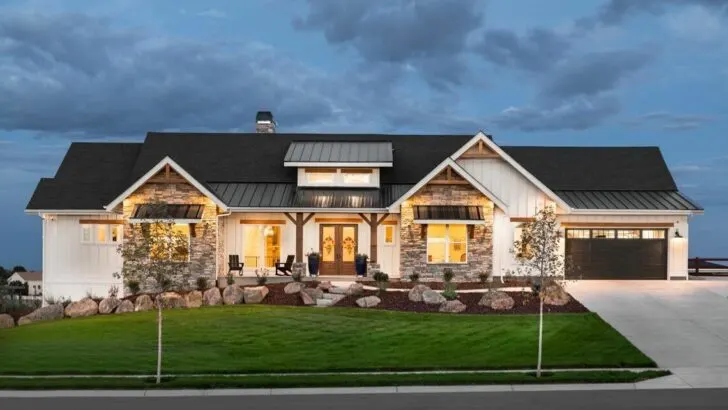
Plan Details:
- 3,465 Sq Ft
- 4 – 5 Beds
- 4.5 Baths
- 2 Stories
- 2 Cars
Step into a world where modern elegance dances gracefully with the timeless allure of a farmhouse. Welcome to a home that’s more than just bricks and beams; it’s an experience, a story, a sanctuary.
This is a 3,465-square-foot masterpiece that doesn’t just house you; it wraps you in a warm embrace of space, functionality, and captivating design.
As you approach, this modern farmhouse extends a welcoming hand, inviting you to explore further. The journey begins in a 2-story foyer that’s not just an entrance; it’s an introduction to the world within. It doesn’t just say hello; it envelops you in openness, setting the stage for what lies ahead.
Stepping forward, you find yourself in the heart of the home – the grand 2-story great room. Here, contemporary style meets rustic charm in a harmonious blend that instantly feels like home.


A cozy fireplace beckons, promising evenings of storytelling under the soft twilight. But that’s not all; the folding doors tempt you with glimpses of the outdoor living room, hinting at starlit soirees and alfresco moments.
Related House Plans
If you’re a culinary enthusiast and a lover of heartfelt conversations, prepare to be enchanted by the kitchen. It’s not just a place to cook; it’s a canvas for culinary creativity. A sprawling central island stands tall amidst ample counter space, ready to witness the dance of spices and the symphony of flavors.
And for the grand finale, a walk-in pantry with a clever pass-through to the utility room makes the mundane task of unloading groceries feel like a breeze.

Now, let’s take a leisurely stroll to the master suite, tucked away at the rear of the house. This private haven offers tranquil views that invite you to pause and reflect on the day.
The master bath is a realm of luxury with dual vanities, a separate tub, and a shower, ready to wash away the fatigue of the day’s adventures. As you prepare to step out, a dedicated vanity space between the tub and shower offers a moment of admiration before you conquer the world.
And don’t miss the massive walk-in closet, which not only holds your attire but also provides direct access to the utility room, turning laundry into a pleasant jaunt.

On the opposite side of this sanctuary, two large bedroom suites await, each with its own bathroom and walk-in closet. What’s more, clever bathroom and closet placements ensure that your teenager’s rock band aspirations won’t disrupt your afternoon siestas.
At the front of the home, a quaint den rests in quiet contemplation, with a powder room nearby.
Related House Plans

This room holds the potential to transform into a fifth bedroom, just in case your in-laws decide on an impromptu visit. Its closet stands ready to conceal clutter or, perhaps, your secret stash of midnight snacks.
Venture upstairs, and you’ll discover a flex room, a full bathroom, and a bedroom with a view of the home’s expansive rear. This loft space peers down at the great room below, making it the perfect nook for your burgeoning book collection or a home office that sparks creativity.

And now, for the grand finale – the garage. It’s not just a shelter for your vehicles; it’s a testament to thoughtful design.
A separate large door at the rear awaits a smaller vehicle or, perhaps, your prized Harley. But the pièce de résistance is the dog wash station at the front. After all, Fido deserves a spa day too!

This modern farmhouse isn’t just built with bricks and beams; it’s constructed with hopes and dreams. It’s a symphony of modern functionality and farmhouse charm, ready to play the sweet rhythm of ‘home sweet home’.
Each room, each corner, tells a story of thoughtful design woven together with a homely allure, transforming everyday living into a comfortable and exuberantly pleasing experience.

