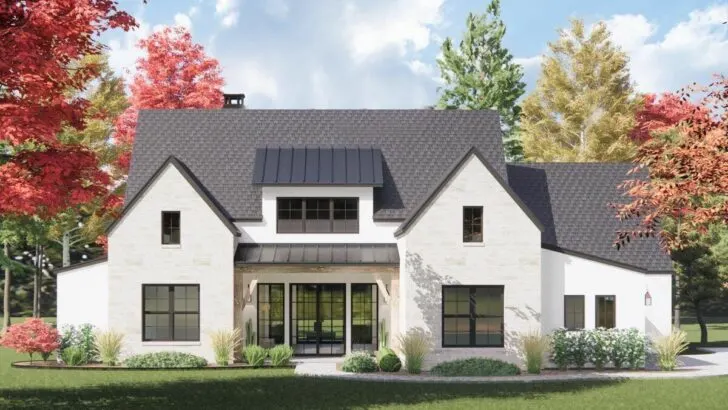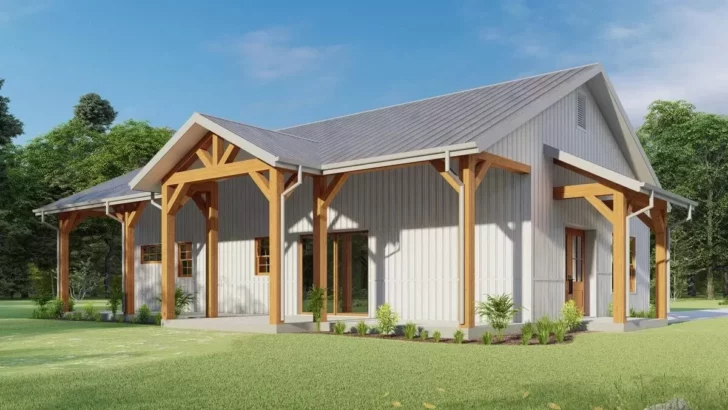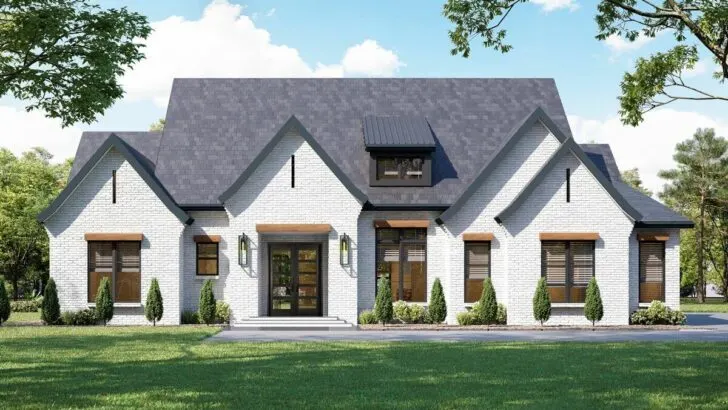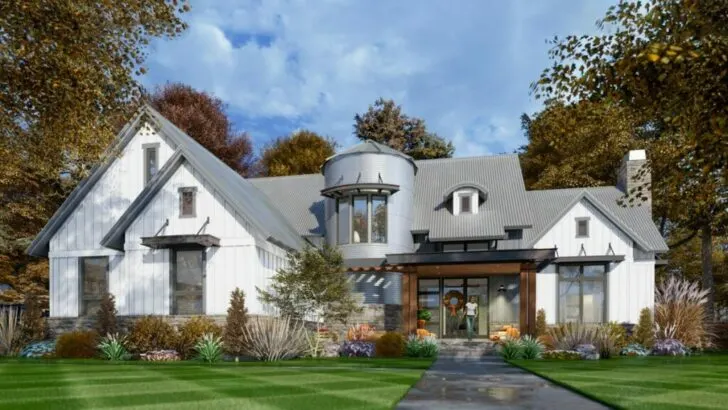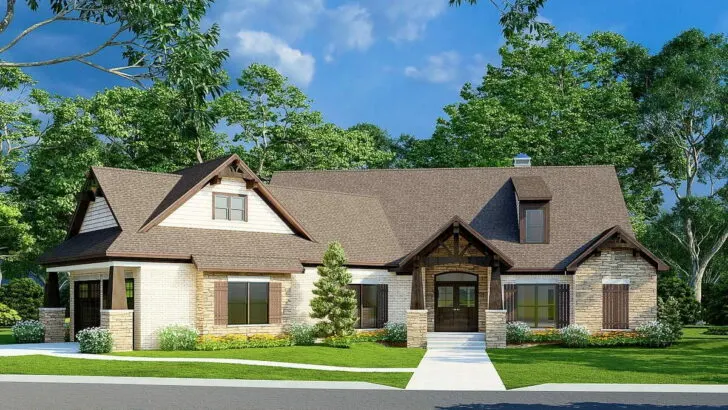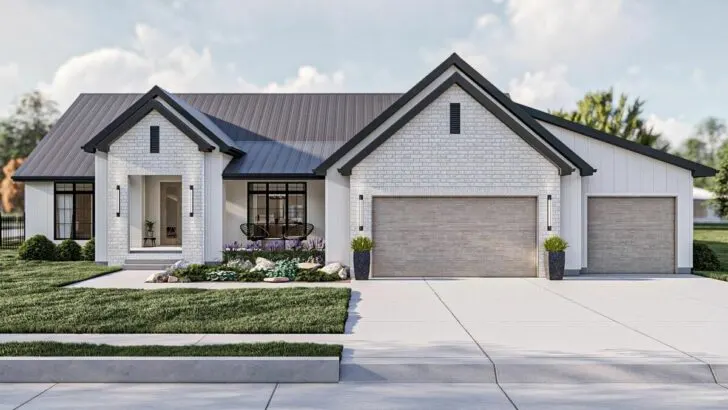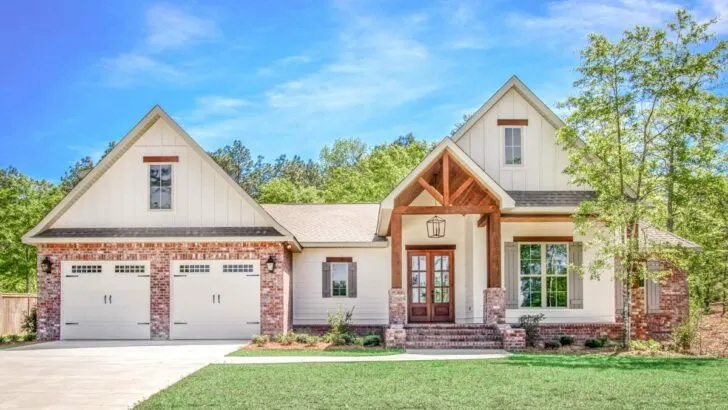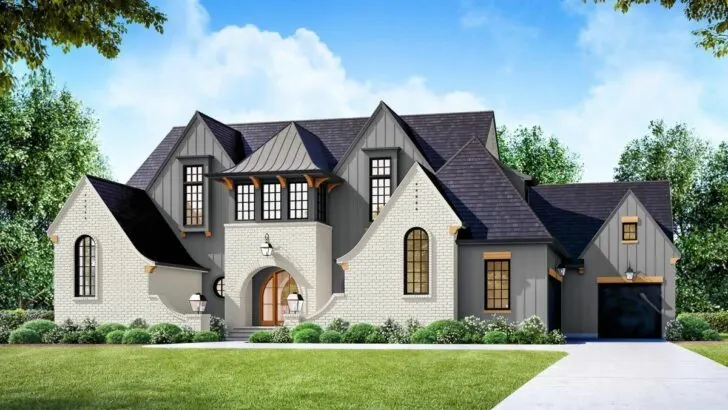
Specifications:
- 2,187 Sq Ft
- 3 Beds
- 2.5 Baths
- 1 Stories
- 2 Cars
Hello, home enthusiasts!
Embark on an exciting adventure with us as we explore a house plan that is much more than just walls and a roof.
It’s a place where your life’s stories come to life.
Picture this: a single-story farmhouse that seamlessly blends modern sophistication with timeless elegance.
Envision a welcoming home spread across 2,187 square feet, perfectly designed for those who cherish a blend of simplicity and flair.




This home is ideal for families, couples, or anyone seeking a serene haven.
Related House Plans
It features three bedrooms, each serving as a peaceful retreat, ensuring tranquil nights and invigorating mornings.
And if one of these rooms transforms into your spontaneous yoga space or a secret hideaway for the ultimate hide-and-seek champion, that’s your little secret!
Tired of the morning rush for the bathroom?
With 2.5 bathrooms, the days of jostling for first place are over.

Enjoy the luxury of time, whether it’s for a swift shower or a relaxing bath.

Our single-story gem eliminates the hassle of constant stair climbing.

It’s all on one level, perfect for young families or anyone who loves simplicity.
Related House Plans

Plus, you’ll miss out on those comical, yet annoying, trips up the stairs!

The two-car garage provides ample space, ending the days of car-parking puzzles.

It’s ideal for keeping your car safe or even doubling as a weekend DIY workshop.

The exterior boasts a delightful combination of board-and-batten siding, complemented by a stylish metal roof.

This blend says, “I have class, and a zest for life.”

Your neighbors will surely be impressed by this modern take on the classic farmhouse style.

Step inside, and you’re greeted by a magnificent great room and dining area, united under a breathtaking cathedral ceiling.

This space is perfect for family gatherings or simply lounging in a room that feels like a warm embrace.

The spacious screened porch is your gateway to enjoying the outdoors, minus the pesky bugs.

It’s your slice of nature, ideal for relaxed Sunday brunches or peaceful evening tea sessions.

At the heart of this home lies the kitchen, featuring an island that’s more than just a meal prep area – it’s a hub for family gatherings and late-night snack adventures.

A nearby pantry ensures you have all the space you need for your culinary gadgets and essentials.

The master bedroom, a secluded sanctuary, includes a cleverly designed shortcut to the laundry room through the walk-in closet – because who wants to take extra steps to do laundry?

For those needing more space, whether you’re expanding your family or just crave extra room, the 438 sq. ft. bonus room is a dream.

Transform it into anything you desire, from a playroom to a home office, or even a secret dance studio.

The possibilities are endless!
So, here it is – a one-story farmhouse that’s not just a building, but a home teeming with potential memories.
Whether you’re captivated by its contemporary elegance, its inviting corners, or its practical layout, this house plan is like a blank canvas awaiting your personal touch.
Remember, a home is more than a place to live.
It’s where love, laughter, and the occasional kitchen mishap come together.
Here’s to finding the perfect place to call home!

