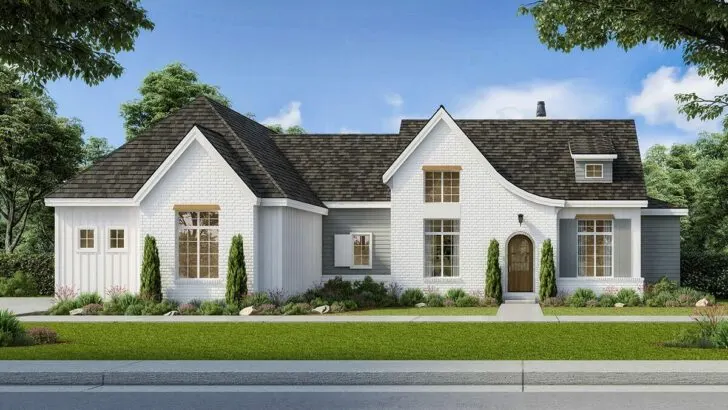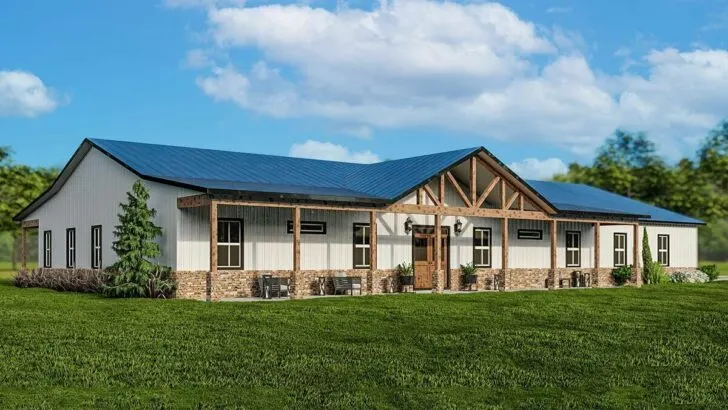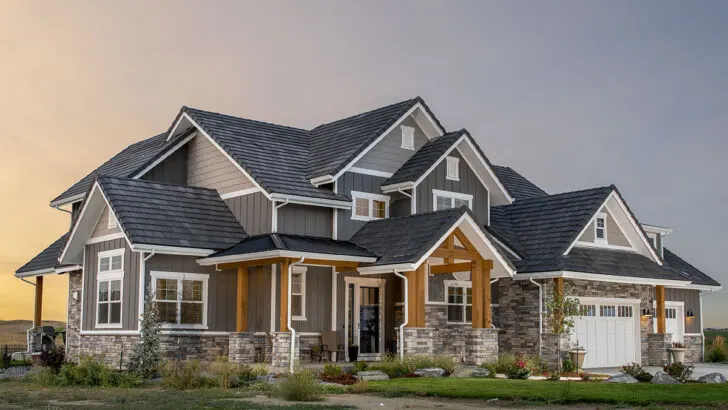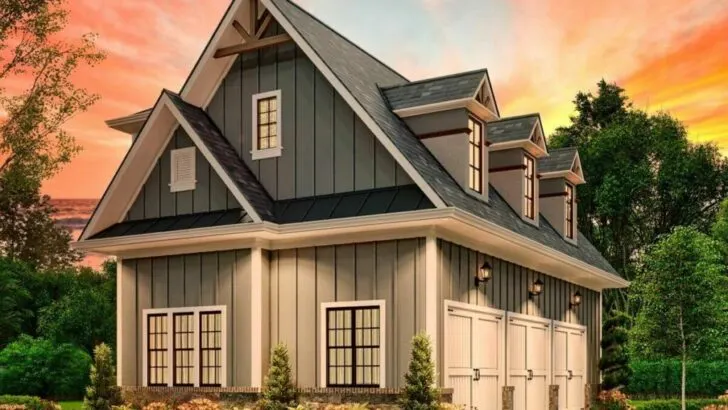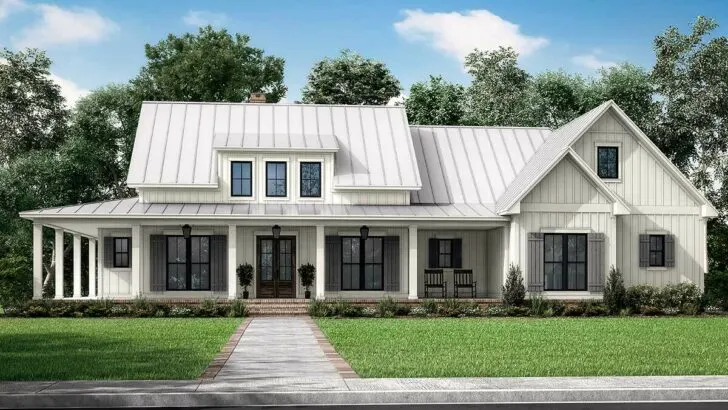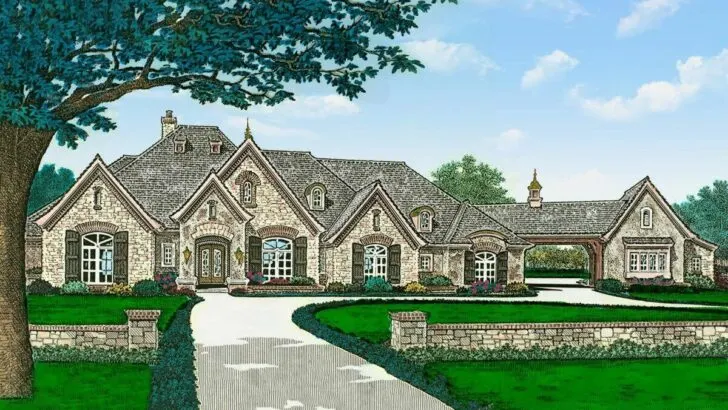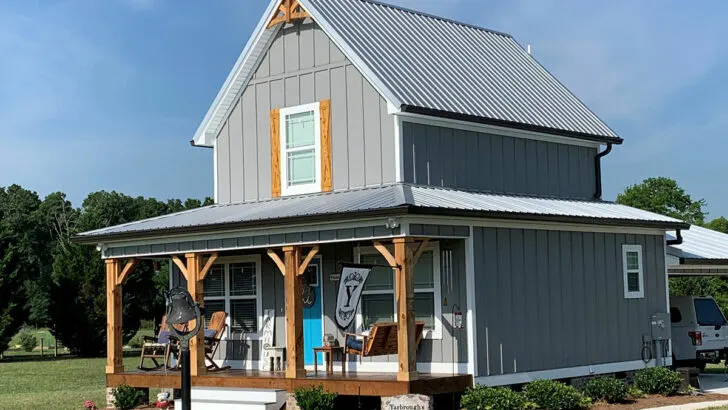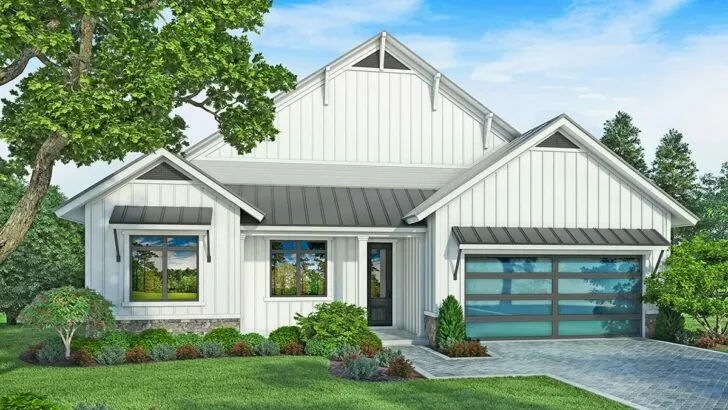
Plan Details:
- 4,482 Sq Ft
- 4 – 6 Beds
- 6 Baths
- 1 – 2 Stories
- 3 Cars
Welcome to the enchanting journey through a home that’s not just a structure, but a storybook of contemporary charm and cozy comfort.
Picture this: A grand abode sprawling over 4,482 square feet, a place where the dreams of luxury living blend seamlessly with the warmth of a family haven.
As you step inside this architectural marvel, you’re greeted with a choice of 4 to 6 bedrooms, each a sanctuary of tranquility, paired with 6 elegantly designed bathrooms.
The home unfolds in one or two levels, much like a narrative with multiple layers, each more intriguing than the last.


Now, let’s talk about the heart of this home: a front porch that’s not just a mere extension of the house, but a stage for life’s little pleasures.
Related House Plans
Envision a space so generous, it could comfortably host a symphony of rocking chairs.
Here, the air is filled with the laughter of friends and the sweet aroma of lemonade, as the latest neighborhood tales float around like a gentle breeze.
Above, the triple dormers pour sunlight onto the 16’6” high ceiling, spotlighting the great room and dining area in a display of grandeur.
This isn’t merely a room; it’s a living masterpiece, where every gathering becomes a memorable event.

The exterior is a masterful blend of modern farmhouse aesthetics, showcasing board & batten siding, gable roofs, and shakes in earthy hues.
It’s dressed to impress, like a bespoke suit, accentuated by contemporary windows that play peek-a-boo under a chic metal roof supported by elegant wrought iron struts.
Step through the double-glass doors, and voilà!
Related House Plans
The expansive living area embraces you, effortlessly connecting to the outdoor deck through charming French doors.
Here, the boundaries between indoors and outdoors blur, creating a living experience that’s fluid and free.
And the fireplace, oh! It’s not just a source of warmth; it’s the artistic soul of the room, surrounded by custom-built shelves.

The culinary heart of the home, the kitchen, is a chef’s dream.
Imagine not one, but two islands, offering ample space for cooking and socializing.
It’s a culinary stage set for masterpieces, complete with a butler’s pantry and a corner desk that turns organization into an art form.
Journey beyond the kitchen, and you’ll discover a den or optional fifth bedroom, complete with its own bath – a private retreat within your retreat.
The owner’s suite is a haven of peace, with lanai access and a cozy window seat, ideal for losing yourself in a good book.
The ensuite bathroom and walk-in closet are the icing on this already delightful cake.
On the opposite wing, three guest suites, each boasting private baths, offer luxury and privacy in equal measure.
One even doubles as a convenient pool bath.
Upstairs, a bonus room near the kitchen awaits transformation into your personal home theater – hello, movie nights!

The three-car garage isn’t just a parking space; it’s a versatile area with ample storage for life’s extras.
And let’s not overlook the mudroom, the unsung hero of the home, where outdoor adventures transition to indoor serenity.
This house is more than a collection of rooms; it’s a canvas for life’s precious moments.
It’s a space where memories are made, from boisterous family gatherings to serene evenings.
This modern farmhouse is not just a place to live; it’s a lifestyle, a dream, a sanctuary to call your own.
And as I wrap up this tour, I can’t help but wish my own abode would take a cue from this architectural wonder.

