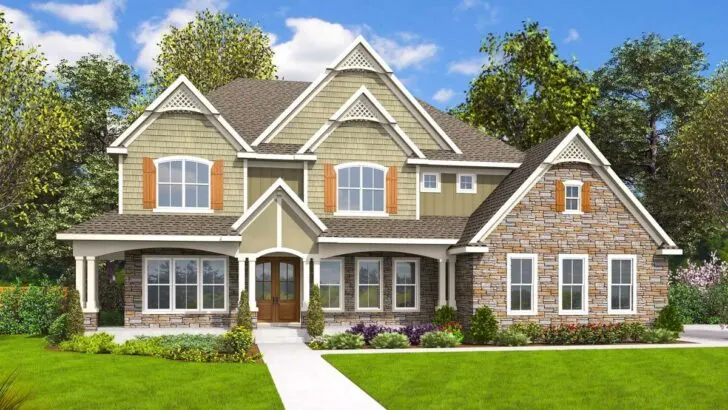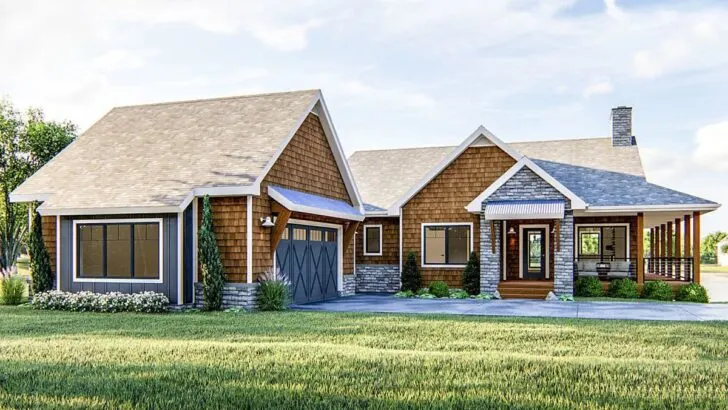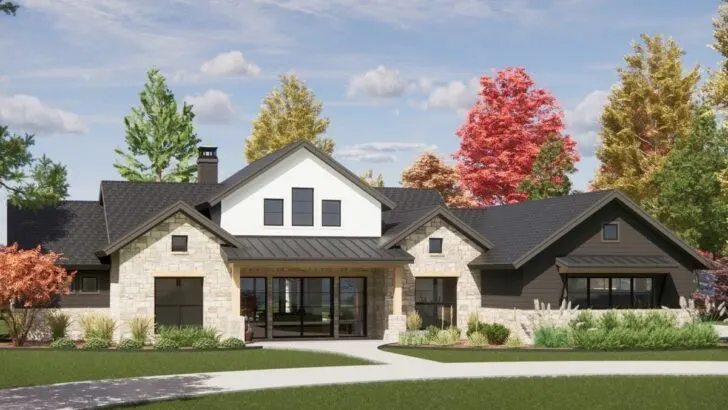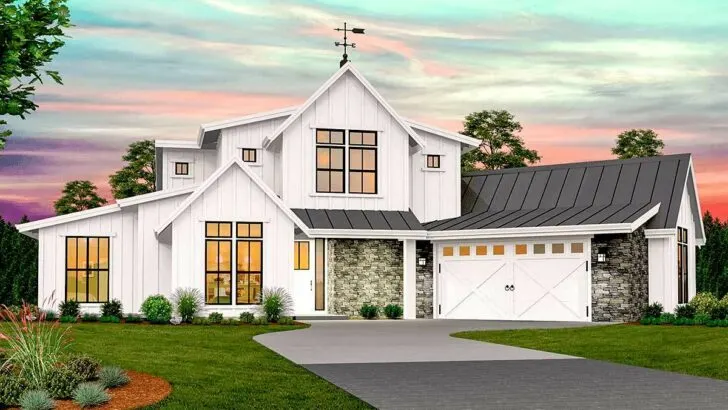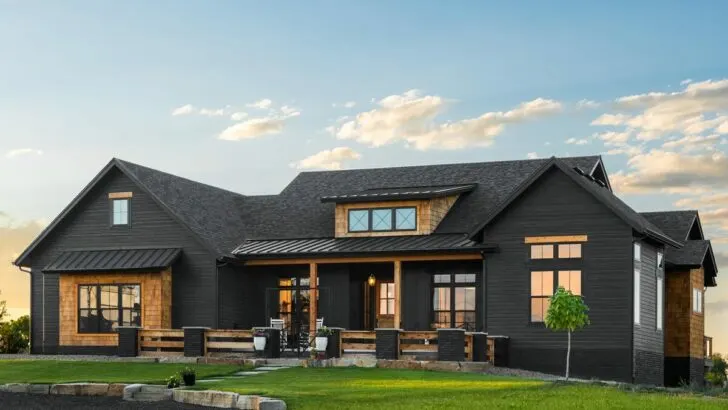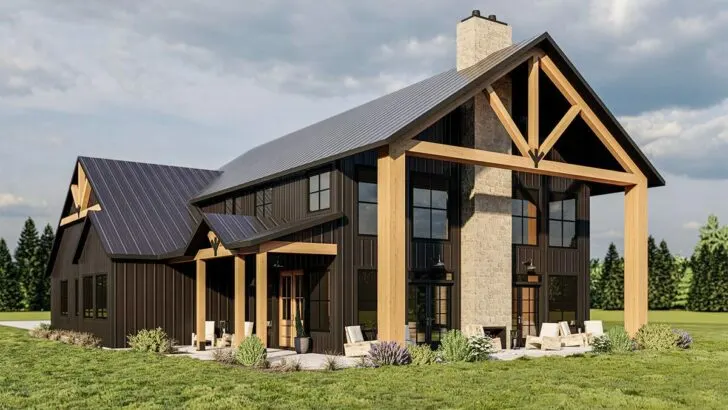
Specifications:
- 2,237 Sq Ft
- 3 Beds
- 2.5 Baths
- 1 Stories
- 2 Cars
Have you ever caught yourself daydreaming about a home that perfectly marries the rustic allure of a barn with the sleek, modern comforts of a city loft?
Well, buckle up because I’m about to whisk you away on an adventure through a home that does precisely that.
And oh, it’s not just any home.
We’re talking about a 2,237-square-foot modern barndominium-style marvel that’s bound to steal your heart!
Let’s dive right in, shall we?





Picture stepping into a living room so vast, you might just mistake it for a grand ballroom.
Related House Plans
But no, it’s the heart of our barndominium, boasting a vaulted ceiling that elevates its spaciousness to new heights.
At its core stands a fireplace, not merely a source of warmth but a beacon of elegance, setting the stage for those nights spent snuggled up with a book or gathered around for a movie marathon.
It’s a space that effortlessly spells out ‘luxurious comfort’.
Now, let’s saunter over to the kitchen, the real showstopper where culinary magic and laughter intertwine.
The centerpiece, a generous island, stands not just as a fixture but as the pulsating heart of the home.

It’s where cooking, conversations, and wine converge, all while keeping you in the loop of dining room banter and breakfast table giggles.
The open design ensures you’re always in the midst of familial warmth and joy.
Related House Plans
Craving some solitude?
Welcome to the master suite, a haven within a haven. Here, the bedroom transcends mere sleeping quarters, offering vaulted ceilings and serene views, promising a retreat into tranquility.
The walk-in closet?
A vast expanse where fashion meets organization.

And the master bath – it’s akin to a personal spa, boasting dual sinks and a glass shower that treats you to a regal experience.
But let’s not overlook the kiddos.
A dedicated kids’ zone, complete with a Jack and Jill bathroom, makes for a shared space that’s as playful as it is practical.
It’s a corner of the home where laughter resonates and adventures in storytelling are a nightly ritual.
Now, onto the unsung heroes – the mudroom and laundry room.
Far from being afterthoughts, these spaces shine in their utility, offering a sanctuary for the day-to-day grind, equipped with ample storage and a cozy corner for those laundry day daydreams.

And, the cherry on top?
A 2-car garage that transcends its basic function. It’s a workshop, a creative studio, a storage solution – a versatile space catering to the DIY enthusiast, the hobbyist, or anyone in between.
In essence, this barndominium-style house plan is more than just a set of blueprints; it’s a blueprint for life, brimming with laughter, comfort, and a lifetime of memories.
It masterfully blends modern amenities with cozy retreats and functional spaces, crafting not just a house, but a home that truly gets you.
So, are you ready to embark on this dreamy adventure?

