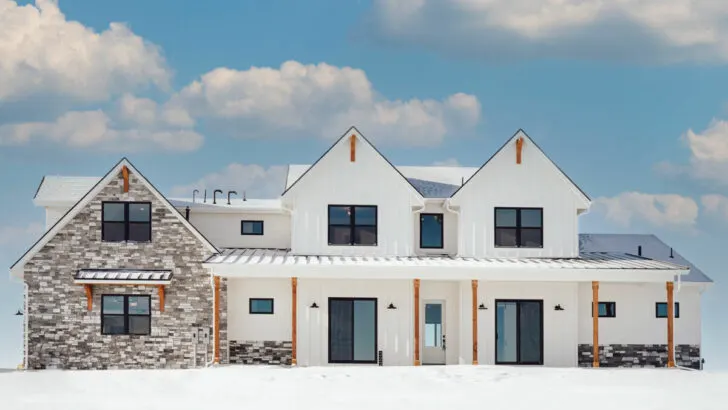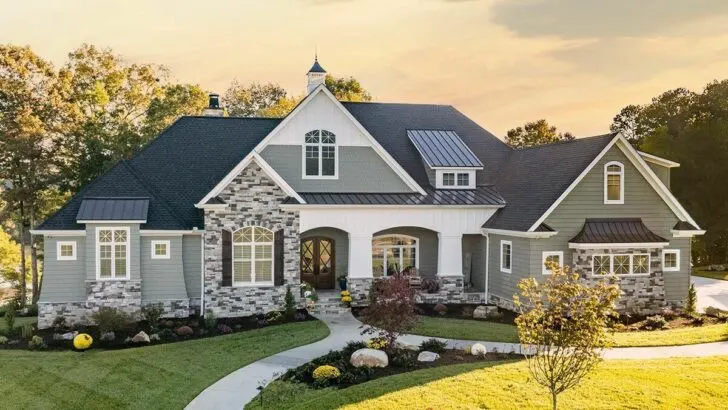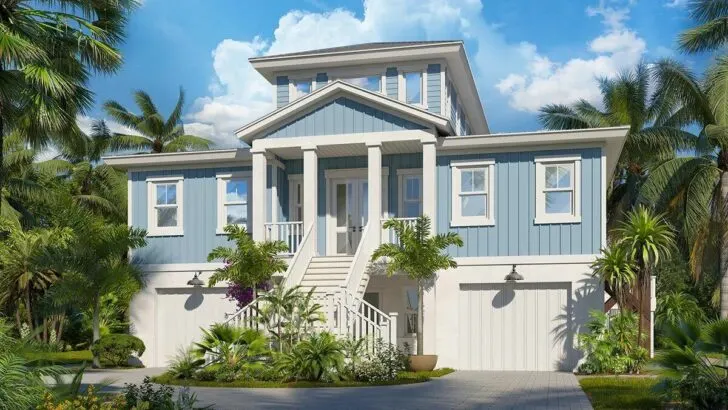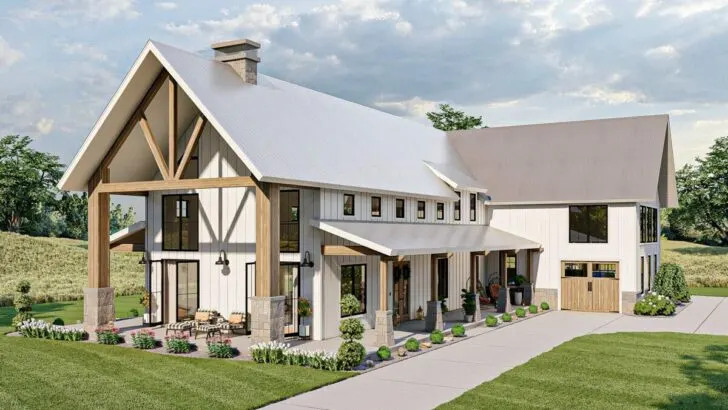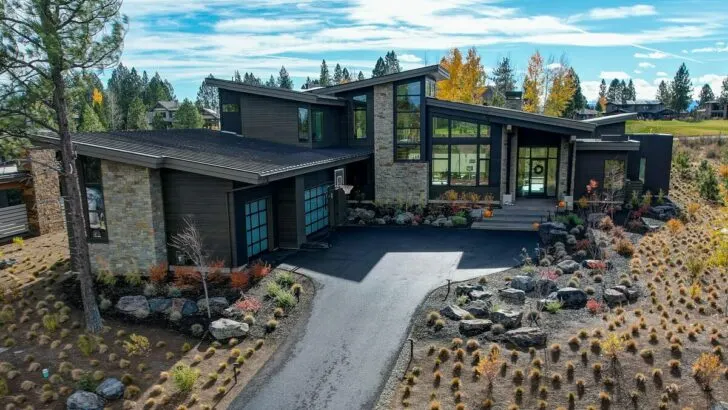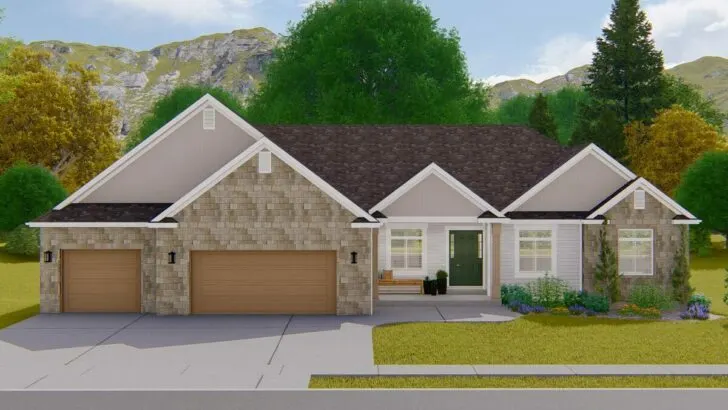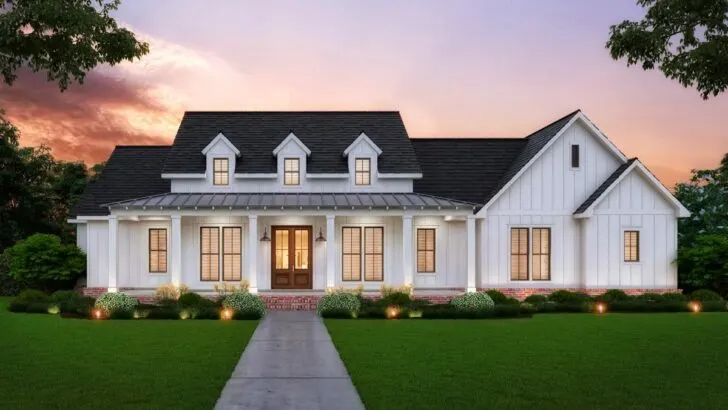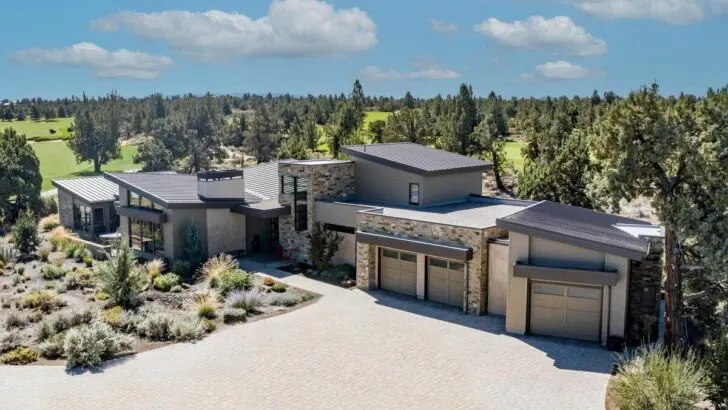
Plan Details:
- 2,366 Sq Ft
- 3 Beds
- 2.5 Baths
- 1 Stories
- 2 – 3 Cars
Welcome to the enchanting world of the modern farmhouse, where the allure of bygone days seamlessly merges with the comforts of today.
Picture yourself taking a virtual stroll through a captivating 2,366 square foot gem that’s as refreshing as a chilled glass of lemonade on a scorching summer day.
Now, don’t be misled by the “farmhouse” label.
There’s no need for actual farming here (unless, of course, you’re passionate about nurturing a windowsill herb garden – in which case, parsley-on, my friend!).
Instead, we’re delving into a timber and stone modern farmhouse plan that skillfully intertwines rustic charm with contemporary elegance.
Visualize a facade that exudes a serene blend of timber and stone, radiating an aura of both strength and simplicity.
Related House Plans


And, as your gaze explores the exterior, your eyes are drawn to not one, but two false dormers gracing the garage – they’re like the eyebrows to the home’s face, adding character and depth to its curb appeal.
You can’t help but think, “This house has got its ‘brow game’ strong!”
Stepping inside, just off the foyer, you’ll find a home office that practically screams productivity (or let’s be real, it’s the perfect spot to stash your secret snack collection).
This space is your sanctuary for work-from-home days when your cat insists on being the unsung hero in your Zoom meetings.

It’s designed to maintain that delicate balance between work and life, just a few steps away from your living area but mentally light-years from the hustle and bustle of your daily household routine.

Now, the heart of this home is its open concept layout, where the kitchen, dining area, and great room converge, creating a hotspot for interaction and connection.
Related House Plans

The expansive kitchen island, with seating for four, is not merely a place to sit; it’s where stories unfold, weekend plans take shape, and late-night snacks mysteriously appear.
It’s the silent witness to countless family discussions, quick breakfasts, and the occasional “I’ll just stand here and eat” moments.

And then there’s the great room – a cozy haven complete with a fireplace, perfect for everything from binge-watching TV shows on “pretzel day” to hosting sophisticated soirées with friends.

It’s the place where comfort meets style, and, let’s be honest, where you’ll probably find yourself dozing off in the ultimate “power nap” chair more than once.

But the magic doesn’t stop there.
Slide open the doors in the dining area, and suddenly, you’re not just in your backyard; you’re embracing the indoor-outdoor living concept.

This space beckons you to host barbecues, savor solitary moments with a good book, or engage in a therapeutic battle with a stubborn lawn – it’s your personal slice of serenity.

Now, let’s talk about the main-level master suite – a sanctuary designed for pure relaxation.

The expansive walk-in closet might make you feel like you’ve stepped into a boutique where everything is in your size, and everything is free (because, well, it’s all yours).

The private bath promises a spa-like experience without the awkward encounters with “strangers in robes.”

Convenience is the name of the game in this home, evident in its dedicated laundry space.
Say goodbye to the days of lugging heavy baskets up and down the stairs, huffing, puffing, and questioning all your life choices.

In this house, the laundry area is a functional, accessible space that might just make you dread laundry day a little less.

On the right side of the home, you’ll discover two additional bedrooms, offering privacy and comfort.
These rooms share a Jack and Jill bath, which translates to less bathroom hogging and more harmony.

It’s the ideal setup for kids, guests, or an impromptu karaoke stage when the mood strikes (after all, who can resist bathroom acoustics?).

But we’re not done yet! Remember the 416-square-foot bonus room over the garage?
It’s like a blank canvas awaiting your imagination.

Will it become a home theater, a gym, an art studio, a gaming den, or that one place you conveniently “forget” to clean?
The possibilities are as limitless as your creativity.

In essence, this timber and stone modern farmhouse is more than just a structure; it’s a lifestyle.
It’s about embracing simplicity without sacrificing luxury.

It’s where classic charm elegantly dances with modern comfort, creating a timeless allure that you’ll proudly call “home.”
So, here’s to the tranquility of the countryside, a hint of tradition, and all the contemporary conveniences you crave. Welcome to the good life!

