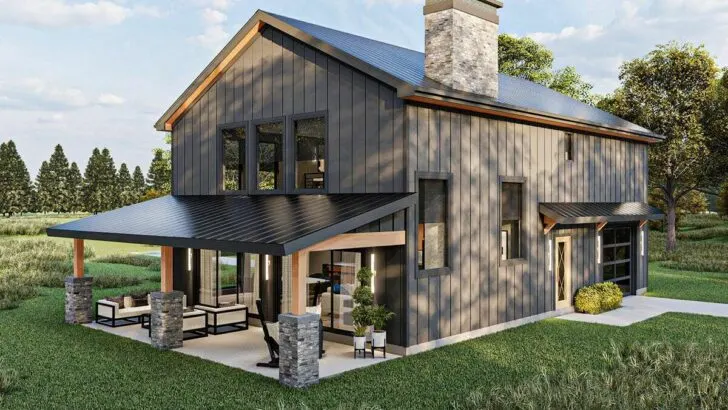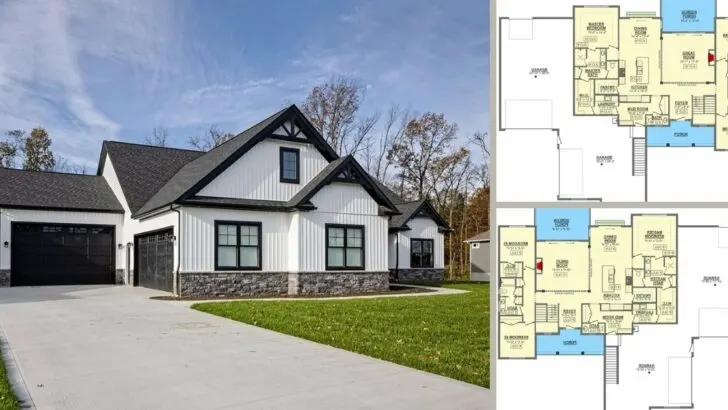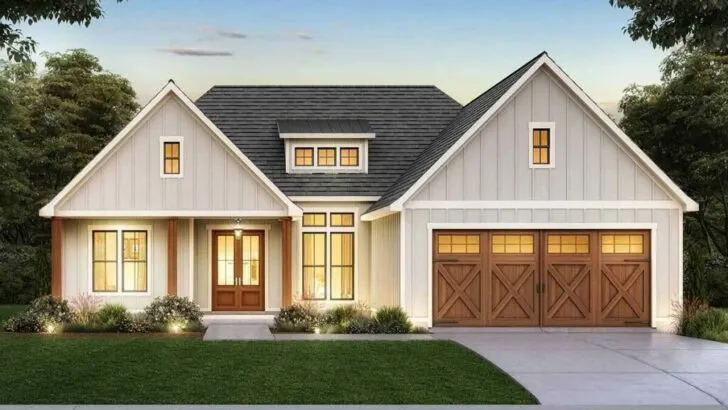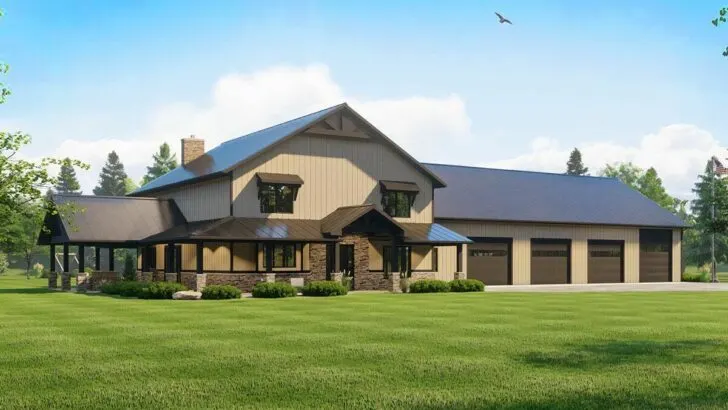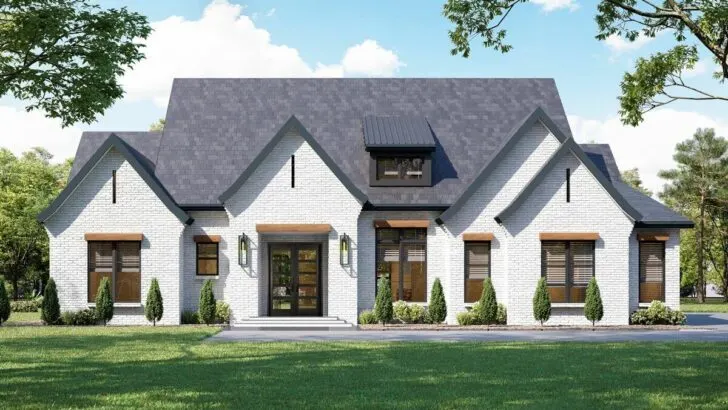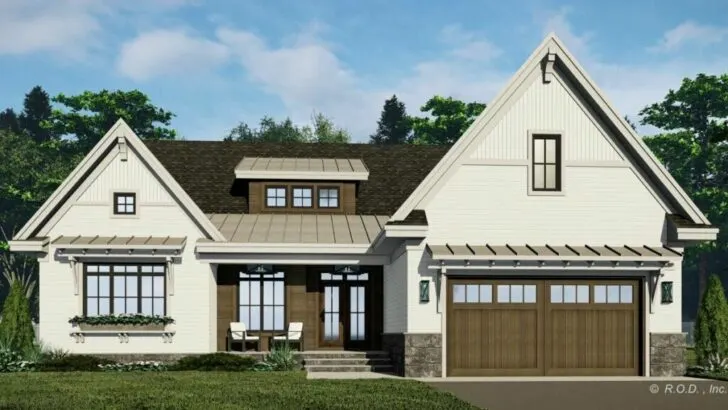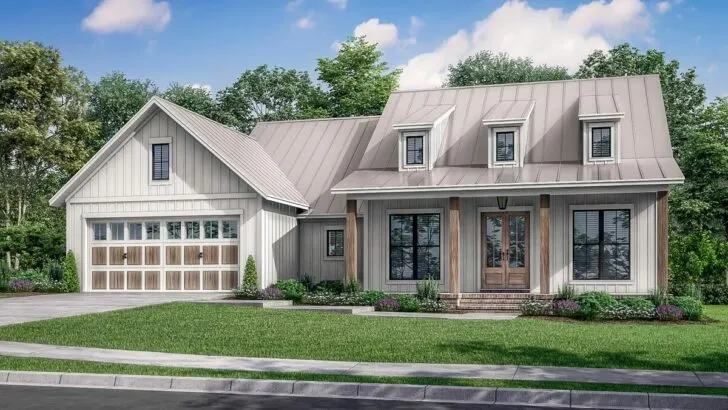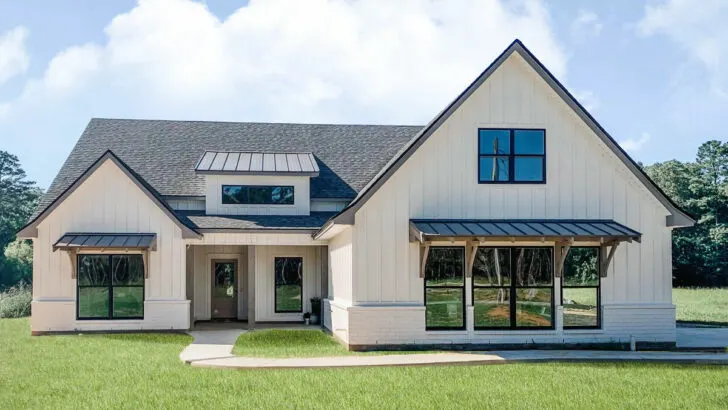
Plan Details:
- 2,584 Sq Ft
- 3 Beds
- 2.5 Baths
- 2 Stories
- 2 Cars
House hunting – it’s like embarking on a real-life adventure, a quest where you channel your inner Sims character, but with more paperwork and no cheat codes.
Today, let’s embark on a journey through a house plan that’s as invigorating as a sea breeze and as thrilling as discovering an extra French fry buried at the bottom of the bag.
Introducing the Island-Style Coastal Contemporary House Plan with an Upstairs Master Suite.
Doesn’t it sound like something out of a dream?
Well, fasten your seatbelts, because we’re about to unravel the enchantment of this home, tailor-made for those who yearn for the soothing symphony of ocean waves and the invigorating scent of salt in the air.
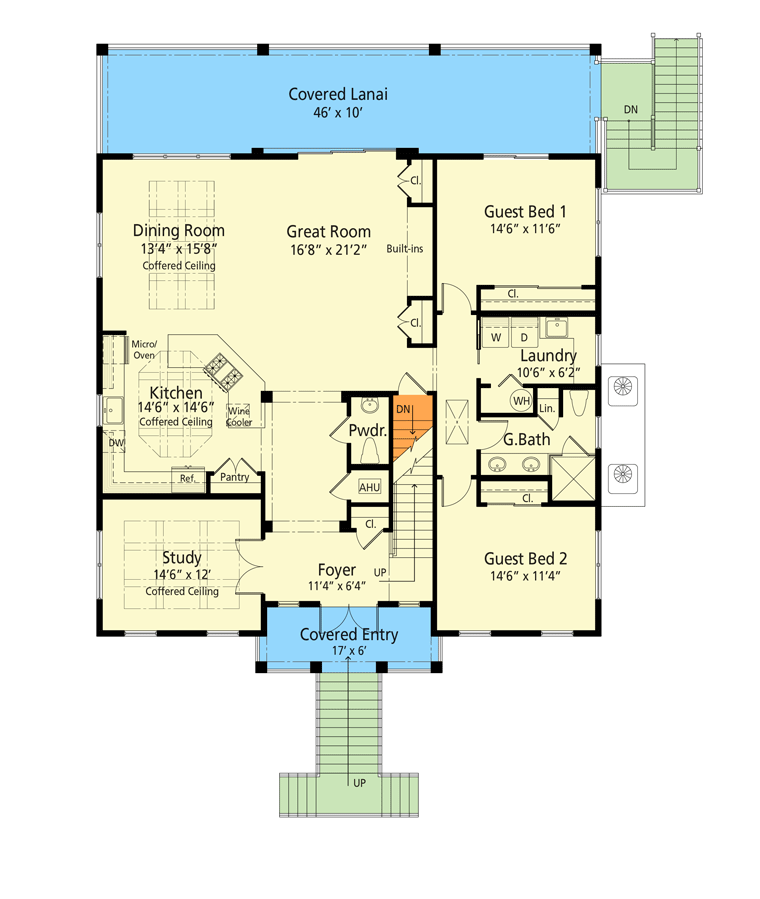


Just imagine waking up every day in a place that feels like a perpetual vacation.
Related House Plans
With a generous 2,584 square feet of living space, this coastal contemporary masterpiece isn’t just a house; it’s a lifestyle.
Designed to cater to outdoor enthusiasts who also crave modern comforts, this residence boasts 3 bedrooms and 2.5 bathrooms spread across two stories.
There’s ample space for family, friends, and perhaps a few uninvited seagulls who can’t resist the allure of this coastal gem.
As you cross the threshold through the inviting double doors, you’ll be embraced by a grand foyer that whispers, “Welcome home, and yes, we take our coastal vibes very seriously here.”

Now, let’s talk about the staircase – it’s not merely a means to ascend; it’s a statement piece, akin to that one aunt who adorns herself with an abundance of jewelry.
And oh, those backyard views!
They’re akin to Mother Nature’s very own reality TV show, minus the melodrama.
Related House Plans
However, the true heart of this home plan lies in the great room and dining area.
This open-plan space practically shouts, “Let’s host a grand soirée or simply binge-watch our favorite series in style!”
But wait, the kitchen deserves a spotlight of its own.
It’s not just a kitchen; it’s a culinary stage, complete with an eating bar that’s perfect for serving up delectable snacks or even hosting your very own cooking show with a delighted audience.

A wall adorned with sliding glass doors in the great room leads to the covered lanai.
It’s like possessing a magical portal to an outdoor paradise, where you can revel in the gentle caress of the breeze without worrying about pesky bugs.
This is the ideal spot for a leisurely Sunday brunch or to display your somewhat questionable BBQ skills.
Should you find yourself needing to get some work done or, let’s be honest, pretending to work while daydreaming about the beach, there’s a cozy study that awaits you.
The guest rooms are tucked away, sharing a full bath because, let’s face it, everyone craves their personal space, especially after a day filled with sun and fun.

Even the laundry room in this abode exudes coastal charm.
It’s equipped with everything you need to tackle the sandy aftermath of a beach day – towels, swimsuits, you name it.
Plus, it’s a perfect hideaway for those moments when you require a brief respite from your houseguests.
Venture upstairs, and you’ll discover the master suite – your private sanctuary with its very own balcony.
It’s akin to having a VIP lounge right within your home, complete with walk-in closets and a bathroom that transforms your daily routine into a spa-like experience.
The wall of glass sliders leading to the balcony ensures that you awaken to vistas that surpass the allure of your morning coffee.
Now, for all the motor enthusiasts out there, this house plan has you covered.
With two single garage doors and additional space for multiple vehicles, it acknowledges the fact that sometimes we need room for more than just a couple of cars.

Whether you’re an avid collector of sports cars, an ardent cyclist, or simply require extra storage for your ever-expanding collection of beach paraphernalia, the lower level of this dwelling will accommodate your needs.
This Island-Style Coastal Contemporary House Plan is more than just a place to hang your hat; it’s a sliver of paradise for those who revel in the sea, the sun, and a dash of opulence.
It’s a residence poised to play host to countless memories, laughter, and perhaps the occasional living room sandcastle.
So, if you’re in the market for a home that effortlessly transports the vacation experience to your doorstep, this may very well be your fairy tale ending.

