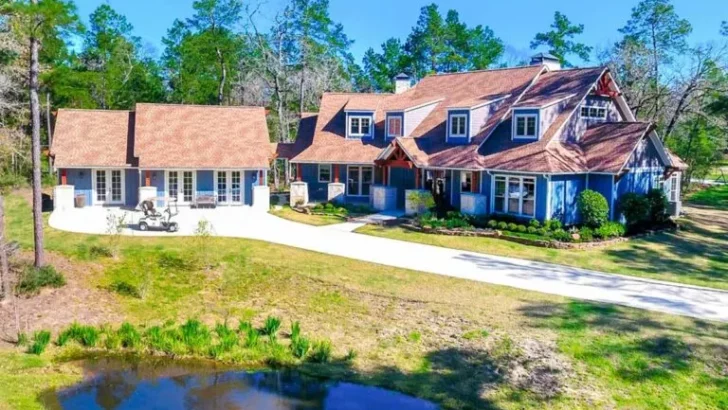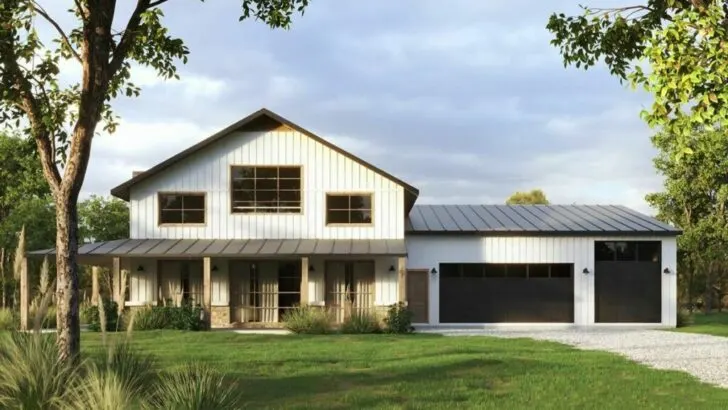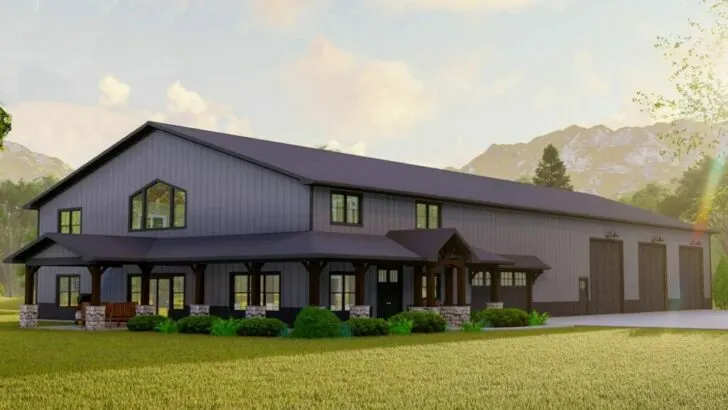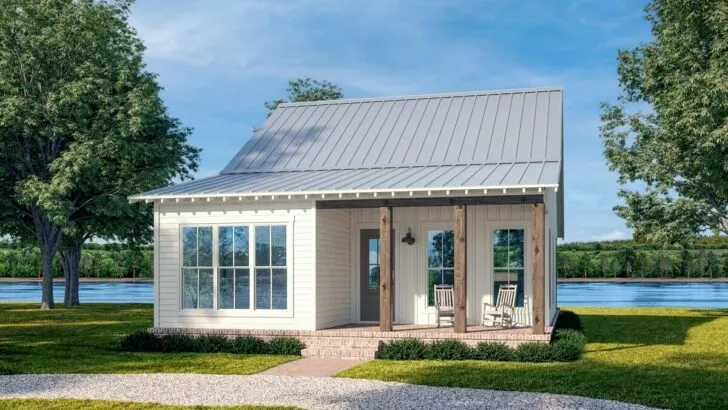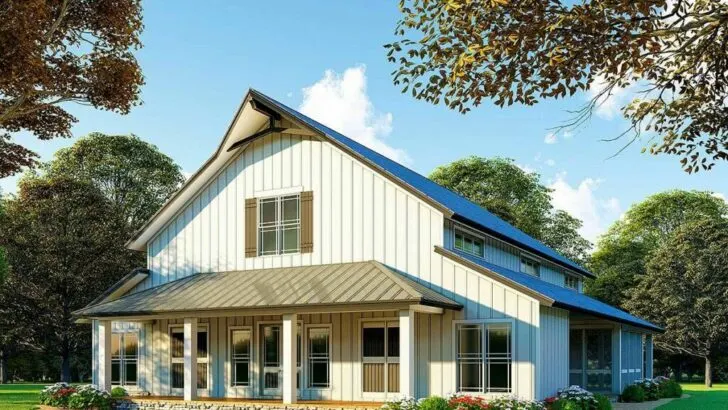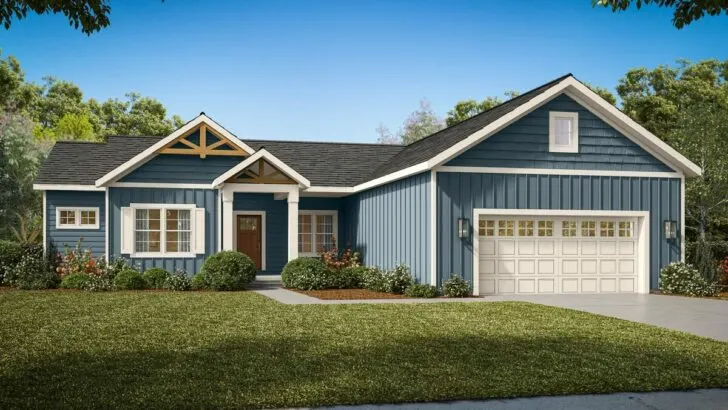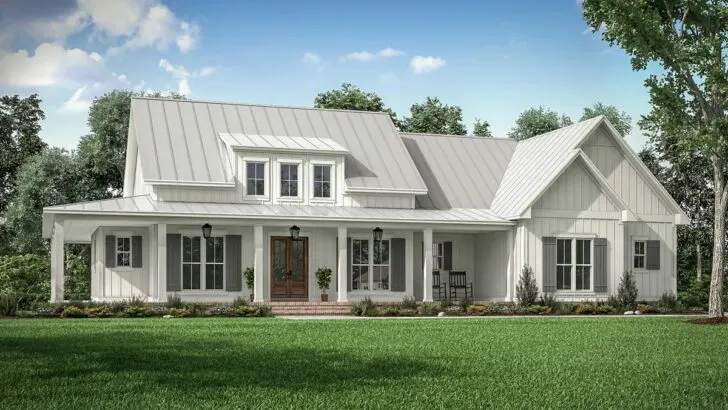
Plan Details:
- 1,740 Sq Ft
- 3 Beds
- 2 Baths
- 1 Stories
- 2 Cars
Imagine stepping into a world where charm meets affordability, where a 3-bed modern country house plan offers you 1,740 square feet of pure comfort and practicality.
This delightful abode invites you to explore its thoughtful design and a touch of country charm in every corner.
As you approach, a generous 30-foot-wide front porch extends a warm welcome.


It’s the perfect place to savor a glass of lemonade on lazy summer afternoons or enjoy a steaming cup of tea on crisp fall mornings.
Three dormers grace the roofline, not just for show, but to infuse character into the house.
Related House Plans
It’s as if the house itself is extending a smile, beckoning you inside.
Step through the elegant French doors, and you find yourself in the vaulted great room.

The vault soars to an impressive height of 15’3″, providing an expansive sense of space.
This open-concept layout seamlessly flows into the dining area and kitchen, creating the perfect setting for family gatherings or entertaining friends.
Say goodbye to being stuck in the kitchen while the fun happens elsewhere; here, you can cook and converse simultaneously.
Now, let’s delve into the multi-purpose pantry, a strategically placed gem just inside the garage entry.

It’s not your typical pantry; it’s a pantry, mudroom, and desk all rolled into one.
Related House Plans
Picture this: unloading groceries, kicking off your muddy boots, and sorting through your mail, all in one convenient spot.
It’s like having a Swiss Army knife for your home organization needs!
Moving to the back of the house, a door in the rear wall opens up to an 8-foot-deep rear porch.
This space is your personal sanctuary, offering views of starry night skies or the sun’s gentle rise over the horizon.

Whether you’re grilling, lounging, or simply enjoying the tranquility, this porch is the ideal outdoor retreat.
Now, let’s step into the primary bedroom—a true oasis.
Slide open those rustic barn doors, and you’ll find yourself in a private haven with a 4-fixture bath and a spacious walk-in closet.
The barn doors add a touch of rustic charm, a reminder that this isn’t just a house; it’s a home with personality.
On the opposite side of the house, two more bedrooms await for privacy’s sake.
They share a well-appointed bathroom, making it perfect for kids, guests, or even a home office.

The separation ensures that everyone has their own space, an ideal setting for moments when you crave solitude or privacy.
So there you have it—an affordable, 1,740 square foot slice of heaven where modern meets country, style meets functionality, and every inch is designed with your needs in mind.
Whether you’re a family in search of your forever home, a couple embarking on life’s journey together, or an individual who values the finer things in life without the hefty price tag, this house plan is a dream come true.
Welcome home!

