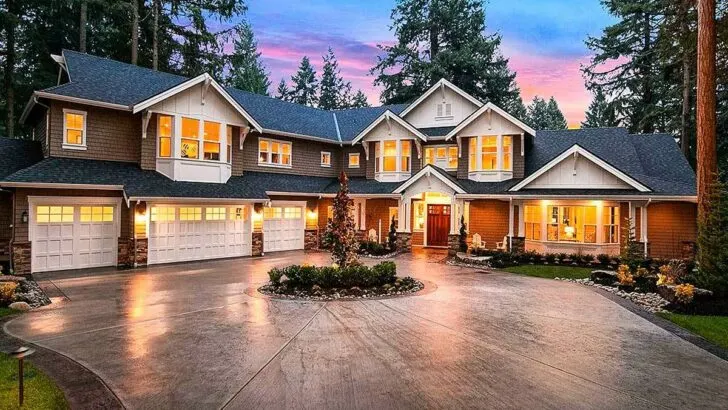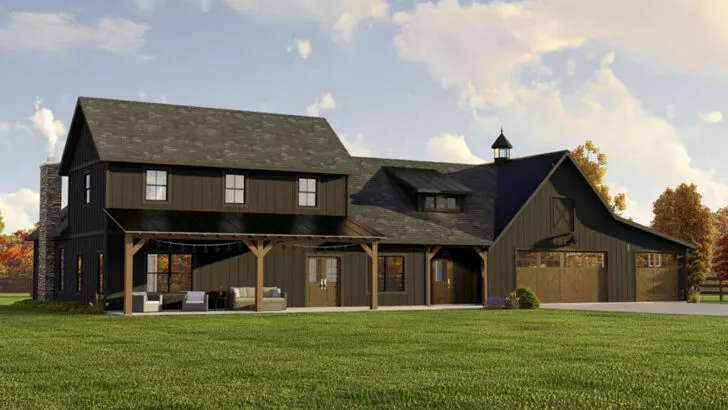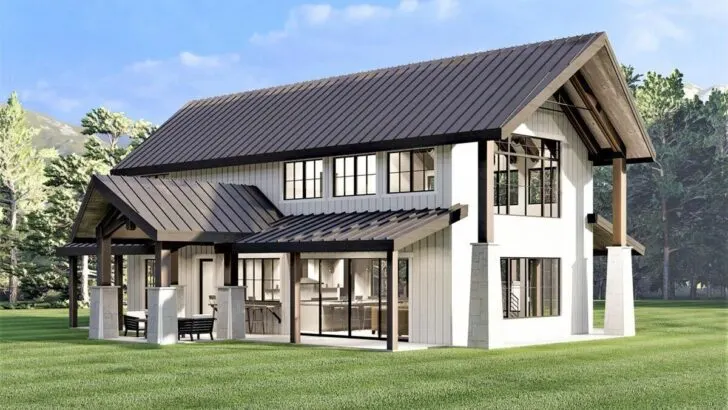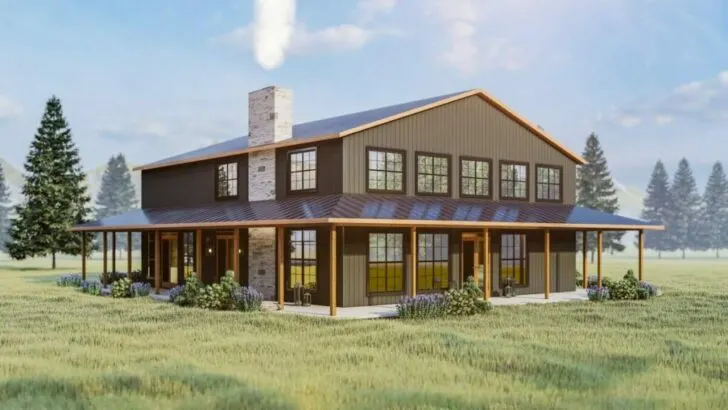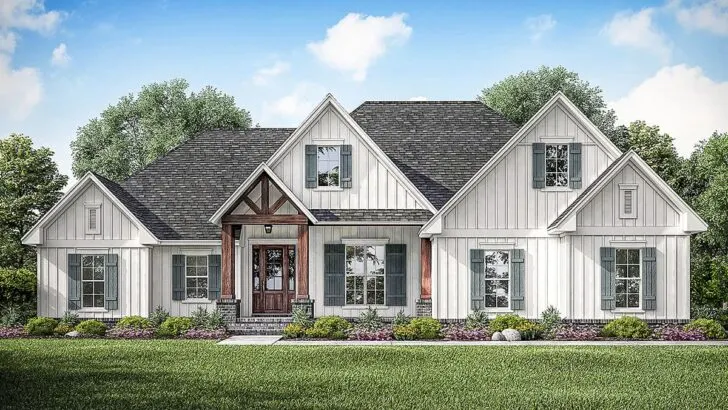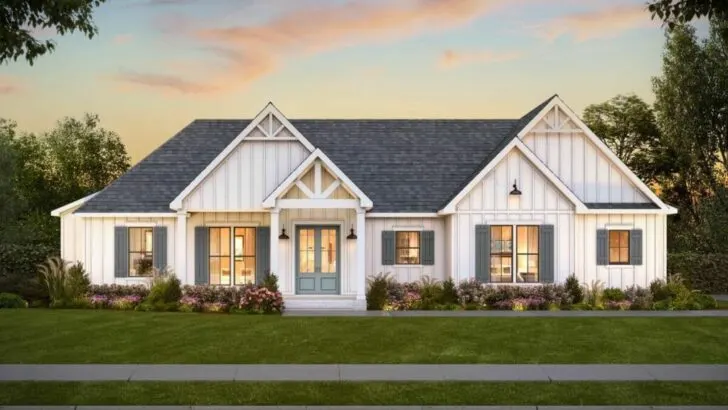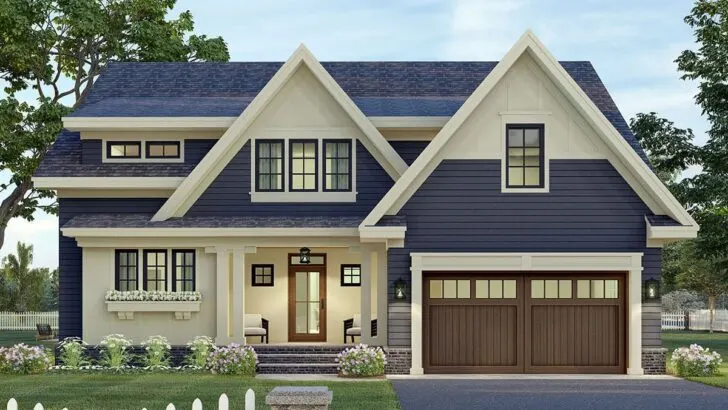
Plan Details:
- 4,121 Sq Ft
- 3 Beds
- 2.5+ Baths
- 2 Stories
- 4 Cars
House hunting can often feel like a monotonous scroll through endless, similar floor plans.
Yet, every so often, something remarkable catches your eye, something that demands your attention and makes your heart beat a bit faster.
That’s exactly what happened to me with this 3-bedroom Barndominium-style house plan.
It’s not just a plan; it’s a breathtaking spectacle of architectural beauty.


Let’s clear the air about the term ‘Barndominium.’
Related House Plans
It might conjure up images of barn animals dressed to the nines, but in reality, it’s a trendy blend of rustic barn charm and modern condo luxuries.
Imagine your dream house donning a pair of stylish cowboy boots, equipped with all the contemporary comforts that make both urban and rural dwellers envious.

Now, let’s embark on a journey through this 4,121-square-foot masterpiece.
The garage, a sprawling 3,416 square feet of space, redefines what it means to be oversized.
It’s the garage equivalent of a stretch limo, capable of hosting not just four cars but a full-fledged dance party.
With doors tall and wide enough to welcome a small aircraft, it’s nothing short of impressive.

Picture yourself stepping out of your car, the soundtrack of your life playing in the background, as you’ve just entered your own personal paradise.
Related House Plans
- Two-Story 3-Bedroom Barndominium Inspired Country House with Dual Balconies (Floor Plan)
- 3-Bedroom Two-Story Barndominium Style Shouse with Two-story Great Room, Car Show Room and Home Office (Floor Plan)
- 2-Story 3-Bedroom Barn Style House with 2-Story Living Space and Private Courtyard (Floor Plan)
The porch, extending along the left side, offers 1,147 square feet of pure bliss.
It’s the perfect spot to enjoy a morning coffee or play out your ‘king of the world’ fantasies, all while creating unforgettable memories.
Inside, the house welcomes you with an open, inviting atmosphere.
The living room, with its soaring two-story ceiling, is so spacious it feels like you could fly a kite indoors. And the fireplace?
On chilly nights, it’s like receiving a warm, brick-constructed hug.

The kitchen is a marvel in itself.
It’s not just roomy; it’s a place where you can cartwheel with joy.
The island, measuring 5 by 10 feet, provides ample space for baking giant pies or setting up an epic snack buffet.
The master bedroom on the main floor is a sanctuary you never knew you needed.
The bathroom exudes luxury, while the walk-in closet, complete with a central island, is a dream for any fashion enthusiast.
It’s the kind of closet where one could spend hours debating over two nearly identical pairs of socks.

Upstairs, two bedrooms share a Jack and Jill bathroom, ideal for siblings or guests.
The loft offers a panoramic view of your domain, while the pocket office is a stylish, essential space for those work-from-home days.
Circling back to the exterior, the corrugated metal siding adds a rustic yet resilient charm.
It’s as if the house is dressed in a stylish suit of armor, ready to face any weather with grace and elegance.

In conclusion, this Barndominium is more than just a structure; it’s a bold statement.
It’s for the adventurer who desires a garage fit for royalty, the culinary enthusiast who dreams of a kitchen island as large as a real island, and for anyone who wants their bedroom to be a retreat and their office a chic hideaway.
Whether you’re actively looking to build or buy, or simply indulging in a bit of house plan daydreaming, this blueprint might just be the foundation of your future happiness.
And even if you’re not in the market, there’s no harm in dreaming, right?
After all, a bit of daydreaming about house plans is a delightful escape for the soul. Just remember to make room for those expansive blueprints.

