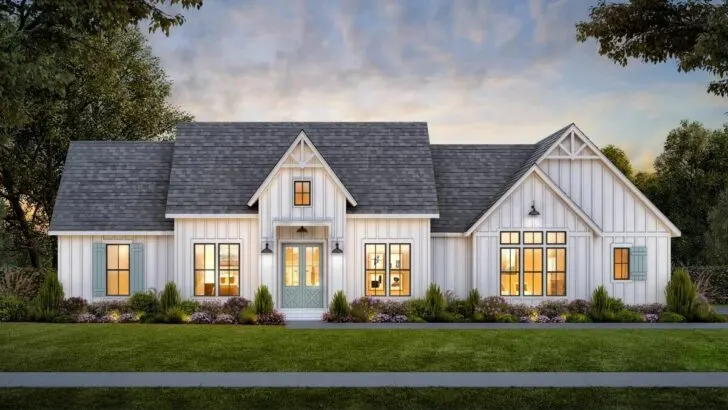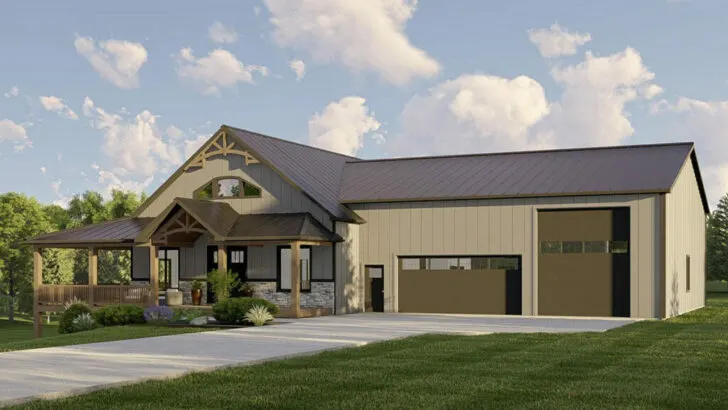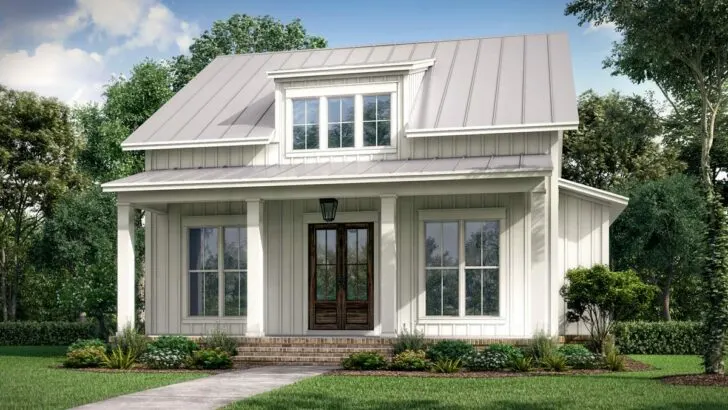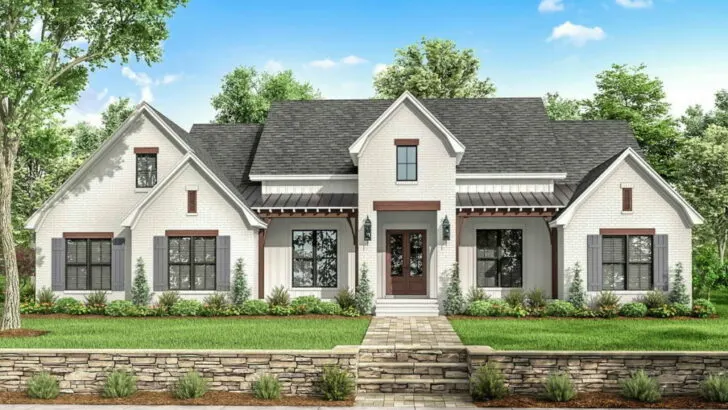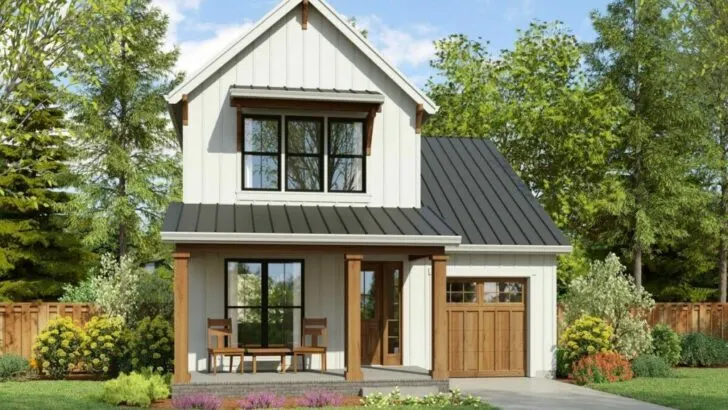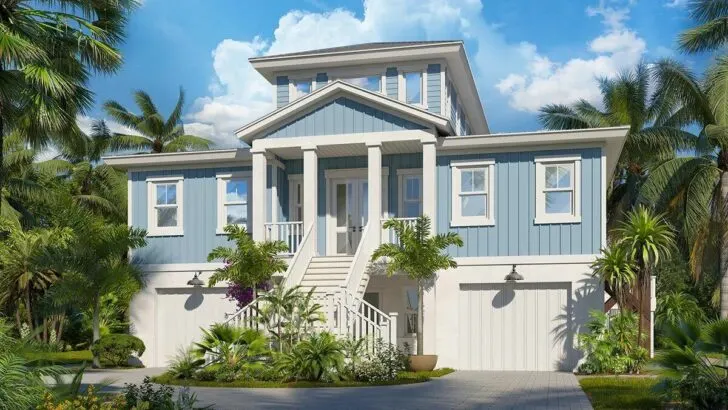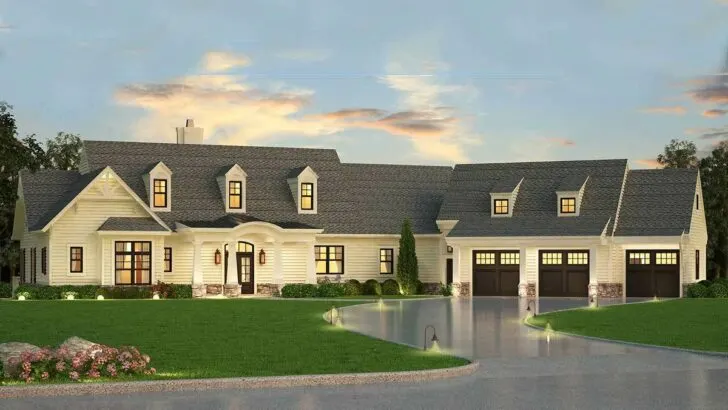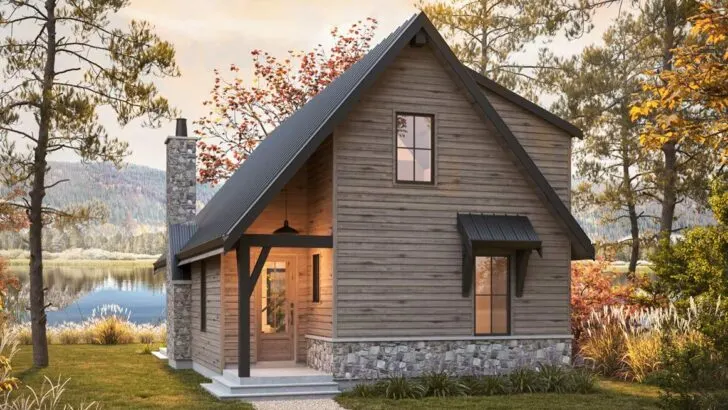
Plan Details:
- 1,797 Sq Ft
- 3 Beds
- 2 Baths
- 1 Stories
- 2 Cars
Picture stepping into a home where every room envelops you in a comforting embrace. Imagine a place where the sleek lines of modern architecture meet the timeless charm of a farmhouse aesthetic.
It’s a delightful blend of contemporary elegance and rustic coziness. So, let’s embark on a captivating journey through this one-story 3-bedroom modern farmhouse – a true haven for those seeking both style and comfort.
Stay Tuned: Detailed Plan Video Awaits at the End of This Content!
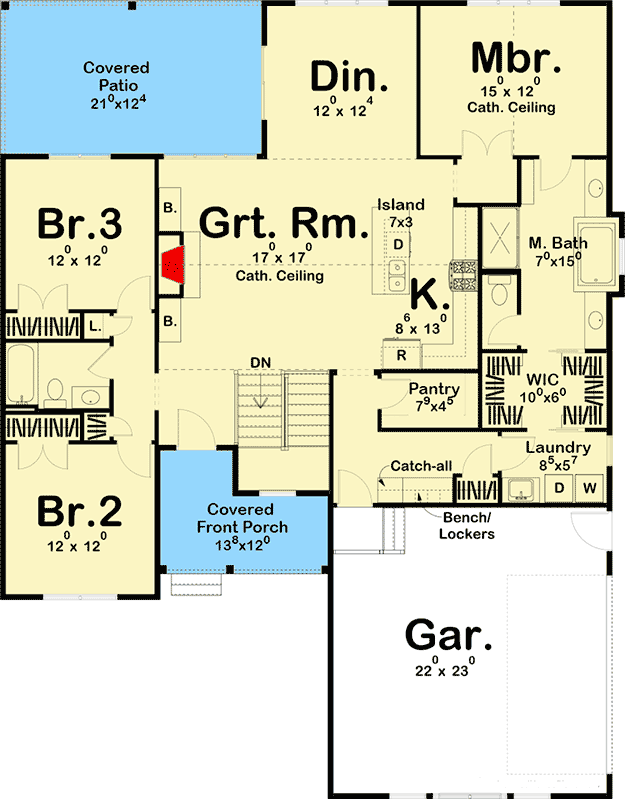
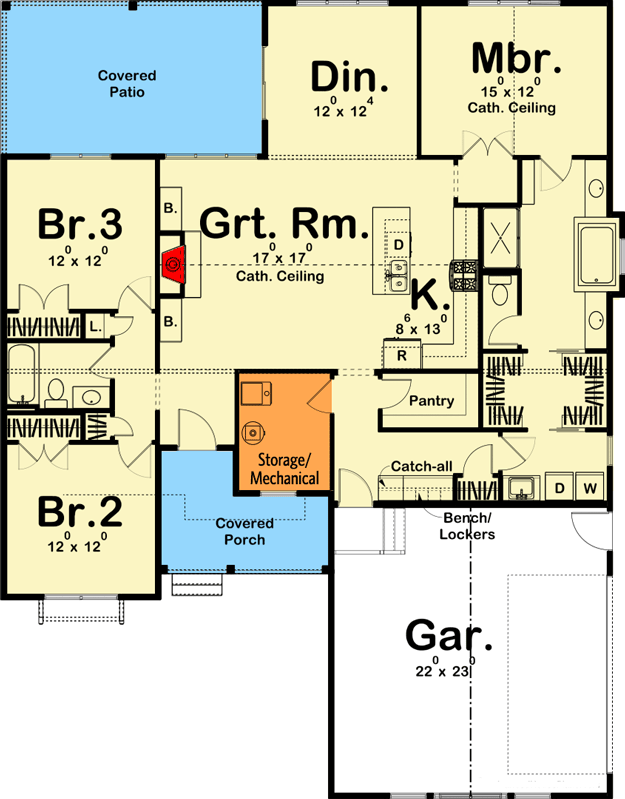
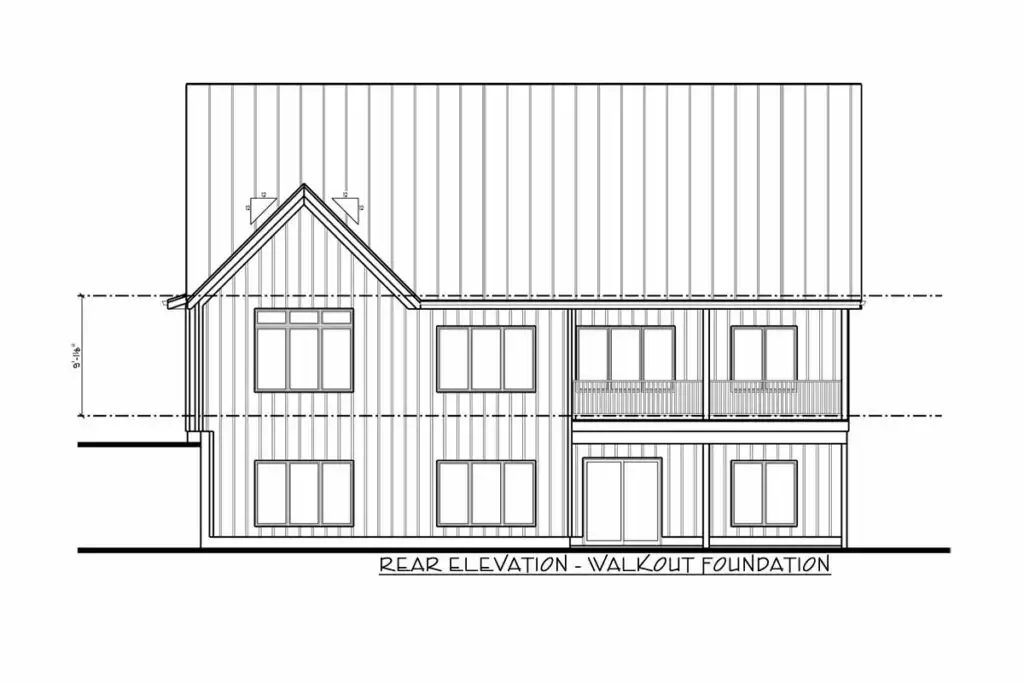
Size is a topic of much debate when it comes to homes. At 1,797 square feet, this house may not be the sprawling mansion you’ve seen on your favorite soap opera, but it’s akin to that favorite cozy sweater you can’t resist wearing.
Related House Plans
This space has been masterfully designed, making every corner feel surprisingly spacious. After all, it’s not always about size, but how intelligently you utilize it.
Now, let’s talk bedrooms. Three of them, to be precise. One for you, one for a guest, and maybe one for those clothes you’re holding onto for a future fashion statement – or perhaps, it could double as your secret karaoke sanctuary (we won’t tell).
These bedrooms are generously proportioned, filled with natural light, and exude an inviting charm.
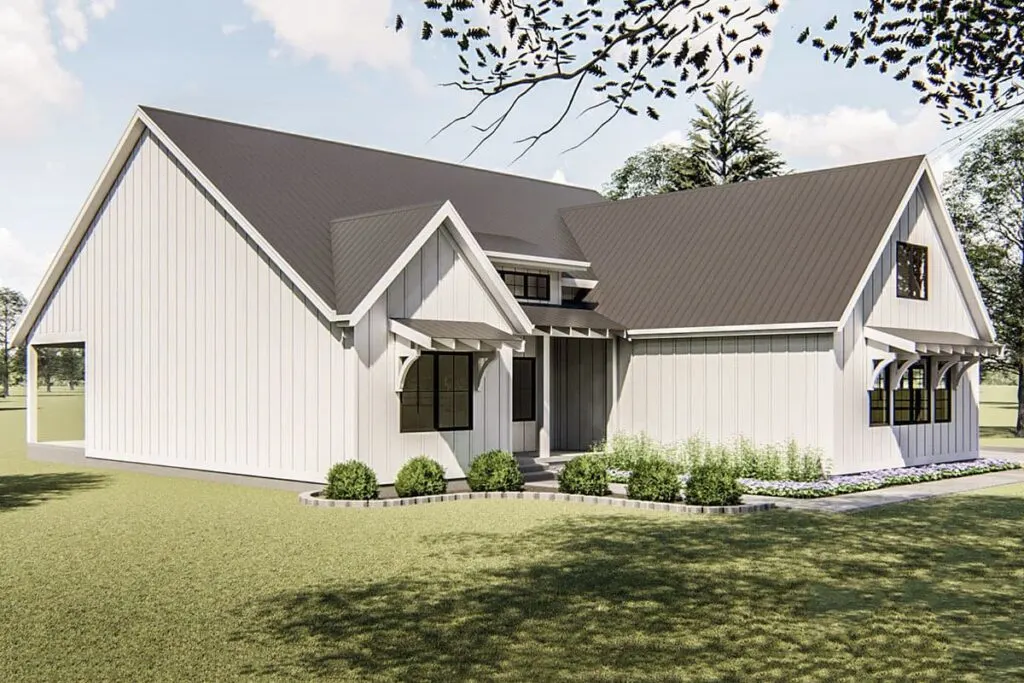
But let’s not forget the pièce de résistance: the master suite. With its own cathedral ceiling, you’ll wake up each morning feeling like royalty, basking in the serenity of your own private palace.
Two bathrooms grace this abode. No more early morning queues or impatiently knocking on the bathroom door, wondering how much longer you’ll have to wait.
And the master bathroom? It’s the stuff of dreams – a spacious whirlpool tub for those well-deserved soak sessions, an expansive shower that’s perfect for duet singing (or simply a luxurious cleanse), and a walk-in closet that’s practically a portal to Narnia for your cherished wardrobe.
Now, let’s dive into first impressions. As soon as you step inside, you’re greeted by an open great room and kitchen combination.
Related House Plans
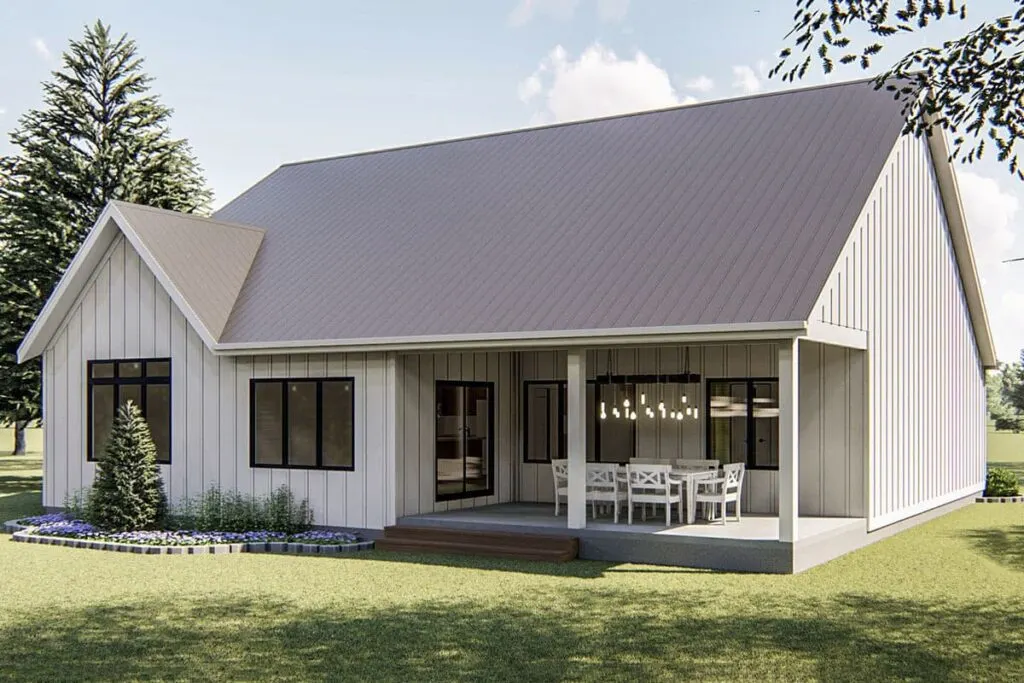
The cathedral ceiling soars high above, creating an expansive atmosphere that even your tallest friend couldn’t reach.
And there’s a fireplace, because nothing says “welcome home” like the comforting crackle of a fire.
For those of us whose culinary skills are a work in progress, the L-shaped kitchen is a blessing. It minimizes the distance between the fridge and the stove, reducing the chances of any culinary mishaps. Well, we can always hope for the best, right?
Connected to the kitchen is the dining area, which gracefully spills out onto a rear covered patio. Picture breakfasts accompanied by the melodic chirping of birds and dinners under a starry canopy – it’s like dining al fresco without the need for a reservation.
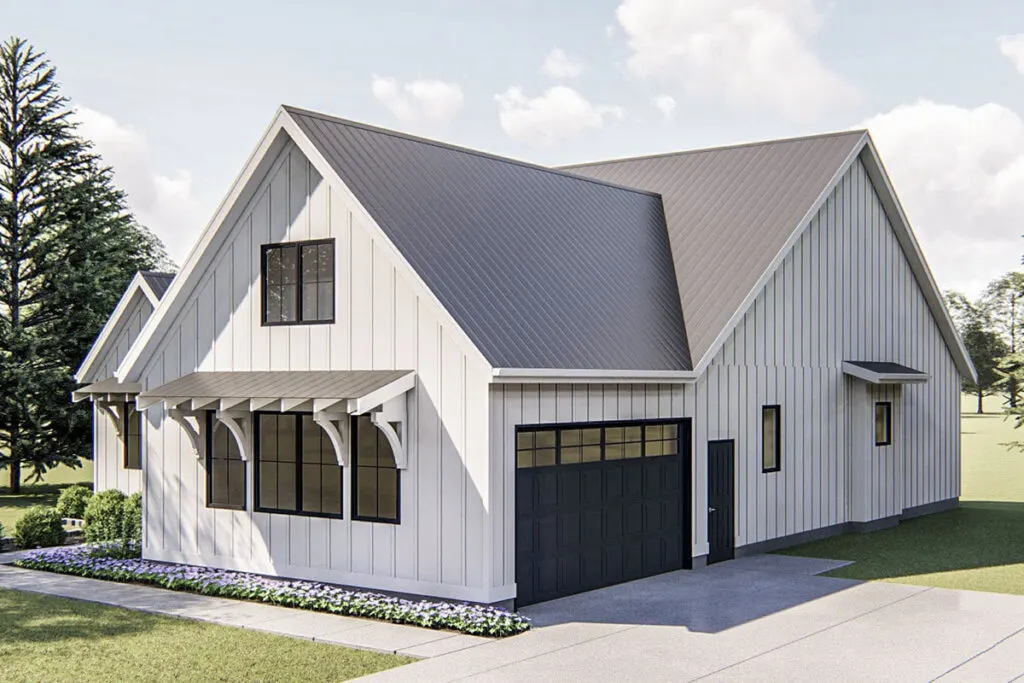
Now, let’s highlight a few special features:
The Porch: It’s the kind of porch that tugs at your heartstrings. It’s as though the house is offering you a warm smile, saying, “Hey there, welcome back.”
Bedroom 3: This room offers a unique bird’s-eye view of the covered porch. Perfect for those who enjoy keeping an eye on their Amazon deliveries (or perhaps, for some discreet neighborly observation – we won’t pass judgment).
Laundry Room: Conveniently linked to the master closet, this setup eliminates excuses for creating that dreaded mountain of clothes on “the chair.” Well, almost no excuse, but it certainly makes laundry day more manageable.
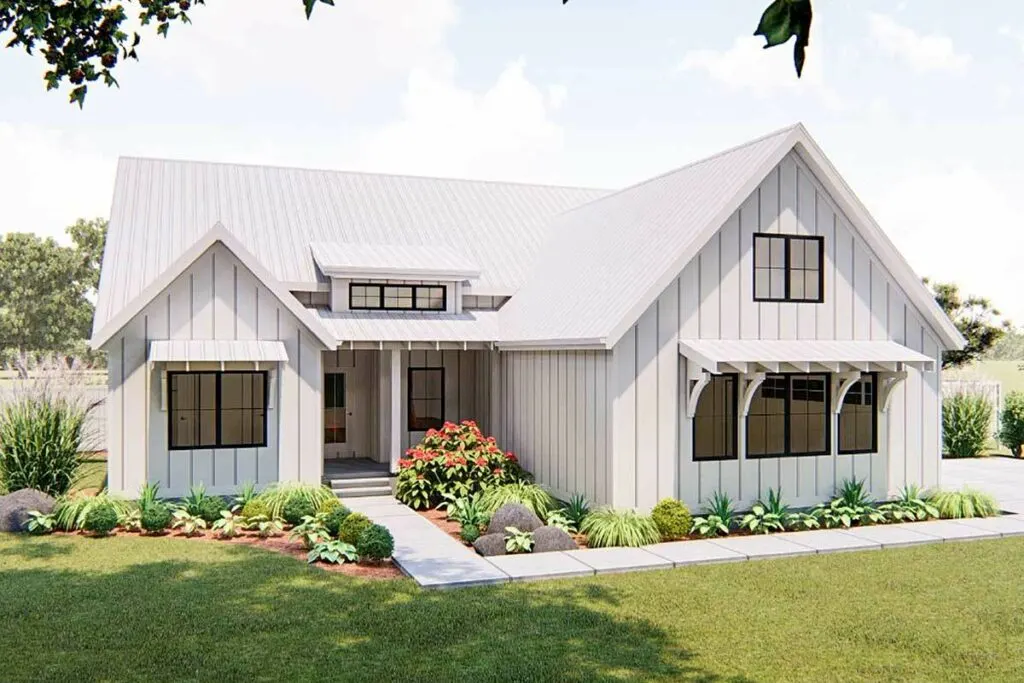
In conclusion, homes are more than just bricks and mortar; they are the canvas upon which memories are painted, laughter is shared, and life unfolds.
This one-story modern farmhouse isn’t merely a space to inhabit; it’s a place to thrive, dream, and be yourself. So, the question remains: When will you make this your home sweet home?

