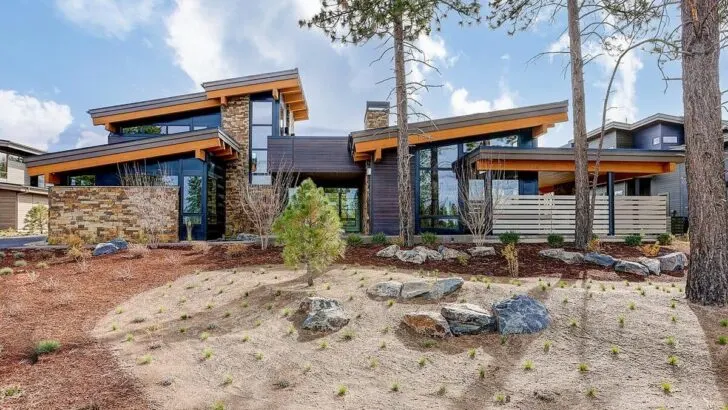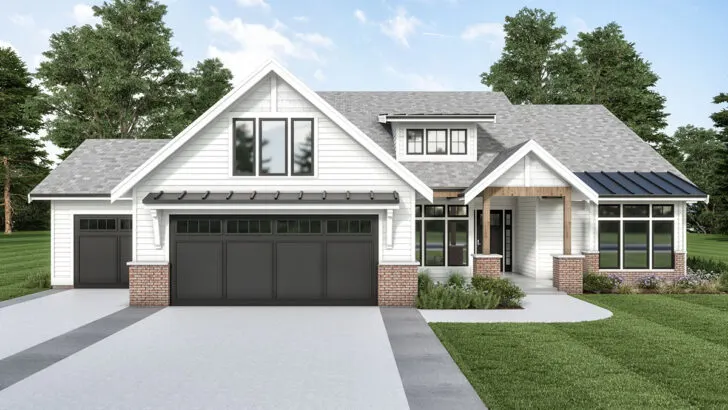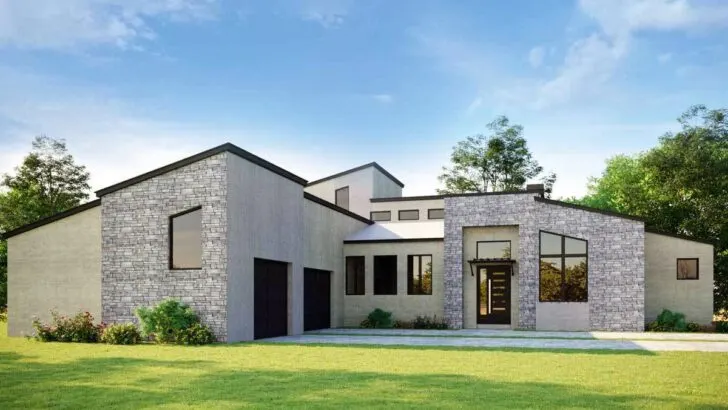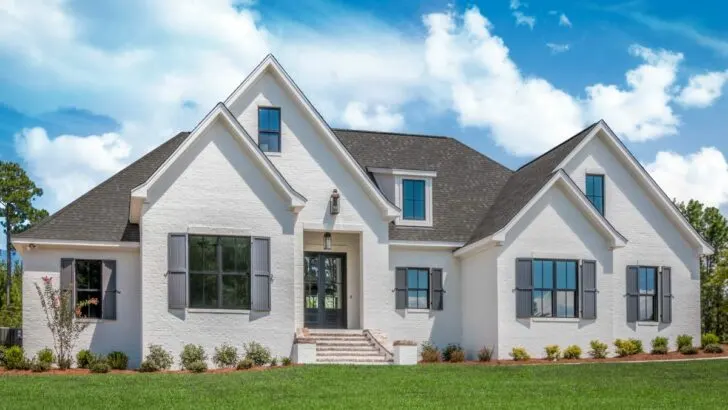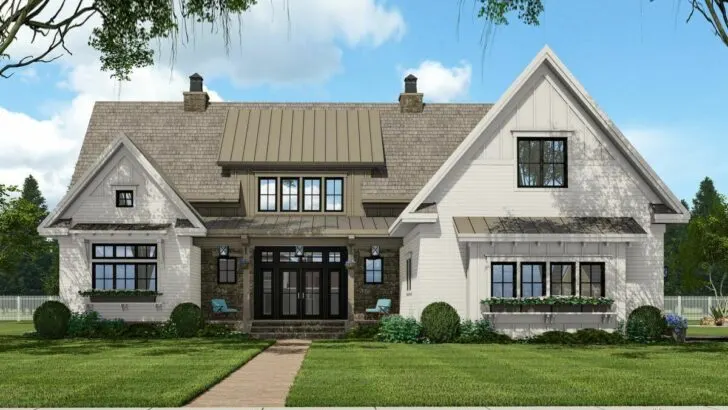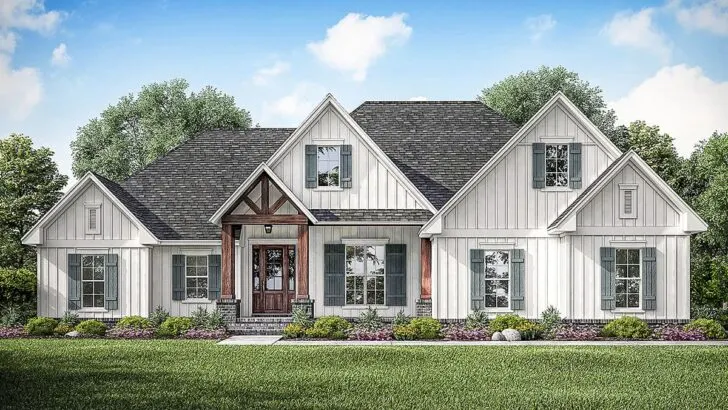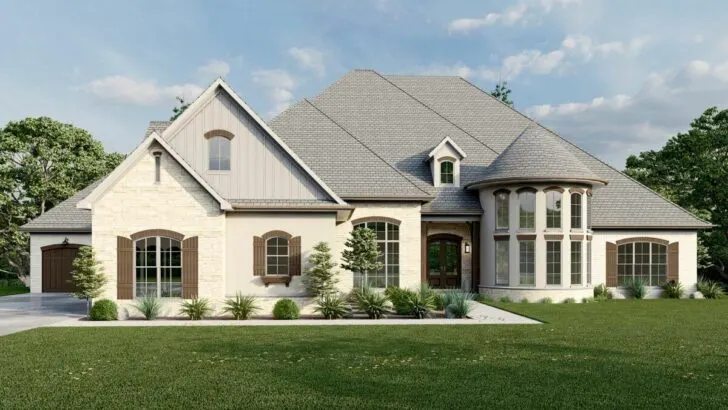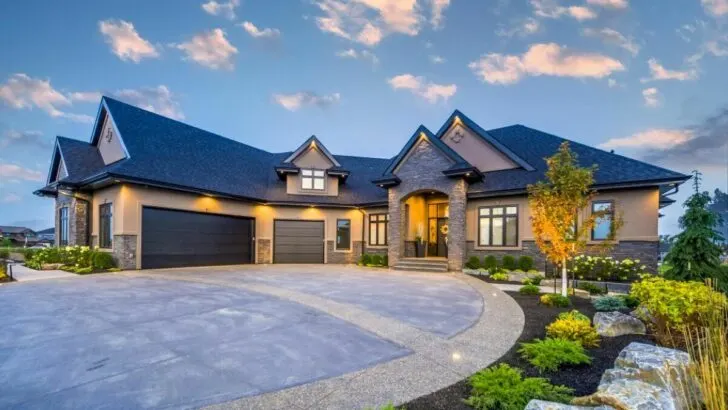
Plan Details:
- 1,459 Sq Ft
- 2-3 Beds
- 2 Baths
- 1 Stories
- 2 Cars
Get ready to be pleasantly surprised! I know what you’re thinking: “Not another dull, run-of-the-mill house plan description.” But hold on a second, because I’m about to change your mind.
Imagine a house that’s not only affordable but also oozes with character and charm.
Picture yourself lounging on a delightful farmhouse front porch, rocking chair in one hand and a refreshing glass of lemonade in the other. Now that’s the epitome of the good life!






Related House Plans
Let’s dive right into it, shall we? Brace yourself, because this gem of a house will leave you awestruck. Despite spanning a modest 1,459 square feet, this three-bedroom beauty feels remarkably spacious.

What’s the secret behind this optical illusion? Is it the ingenious design or the remarkable optimization of space? Well, who knows for sure? But what we do know is that it’s overflowing with charm.

From its decorative gables and a tasteful mix of board and batten, clapboard siding, and brick trim, the exterior is as cute as a button! It doesn’t just boast curb appeal; it practically screams it from the rooftops. Even the most stoic of neighbors won’t be able to resist giving it an admiring nod.

Now, let’s step inside through the inviting 170-square-foot, 6-foot-deep front porch that’s practically begging you to take a seat.

And once you manage to tear yourself away from its hypnotic allure, you’ll be greeted by a great room with a soaring 12-foot vaulted ceiling.
Related House Plans

Oh, and here’s the best part: this room seamlessly opens up to the kitchen and dining area. No more shouting across rooms to keep conversations flowing during your lively dinner parties!

And let’s not forget the magical touch of the vaulted ceiling, effortlessly adding pizzazz to the space without the need for any hocus-pocus.

This house isn’t just designed for entertaining; it demands it! Its open front-to-back layout lays out a figurative red carpet for your guests and practically whispers, “Let’s have a good time!” And who are we to argue with that?

But fear not, privacy enthusiasts! The split-bedroom layout ensures that your cherished “me” time is never compromised. Whether you’re an introvert in desperate need of solitude, a teenager craving their personal space, or a parent seeking sanctuary, this house has your back.

But the fun doesn’t stop indoors. Oh no! The excitement spills outside onto a 134-square-foot, 6-foot-8-inch back porch.

It’s the perfect spot to curl up with a captivating book, sip on a steaming cup of coffee, or indulge in some leisurely yoga stretches while the roof offers a comforting shield from the sun’s harsh rays.

As if all these features weren’t enough, the house also boasts a two-car garage. But wait, here’s the real game-changer – just inside the entryway from the garage, you’ll find lockers! Yes, you heard it right: lockers!

Say goodbye to the chaos of shoes, coats, and miscellaneous clutter that usually plagues the entryway. This house isn’t just a house; it’s a superhero in disguise, banishing clutter with its mighty power.

So there you have it, a breathtaking, budget-friendly three-bedroom house plan that caters to your every need. It offers you charm, privacy, and a safe haven for your cars (as well as your clutter).
And let’s not forget the irresistible allure of that inviting farmhouse front porch. Who would have thought a house plan could be this thrilling? And to think, you almost dismissed it at the beginning.

