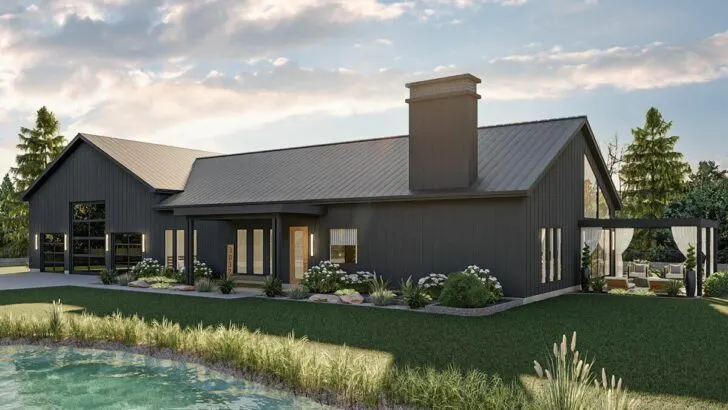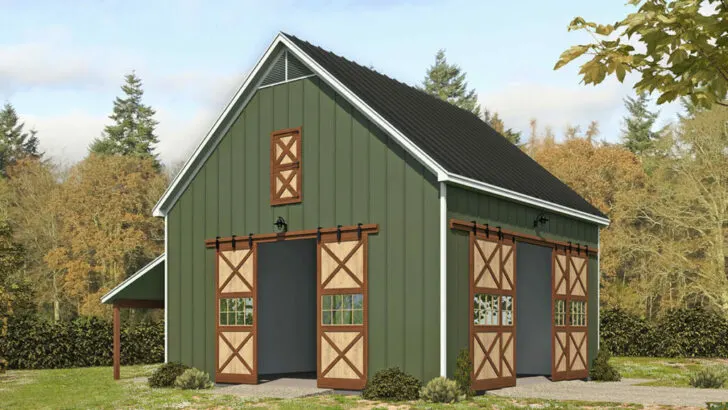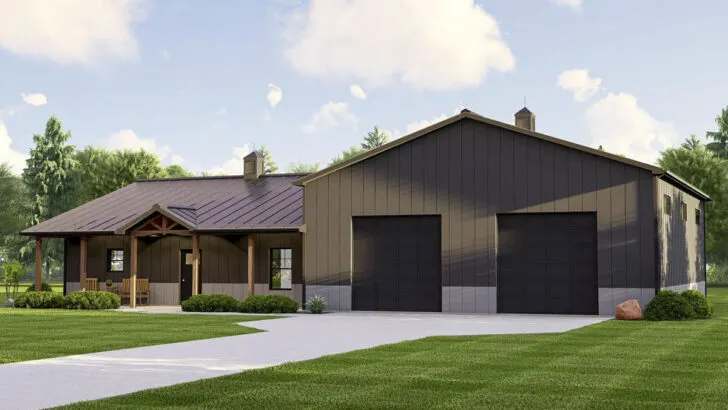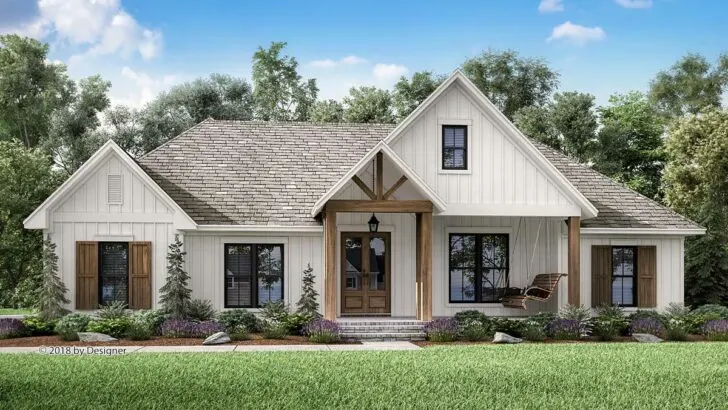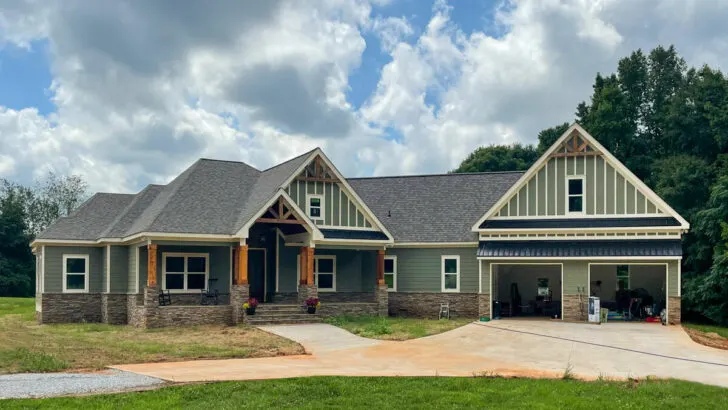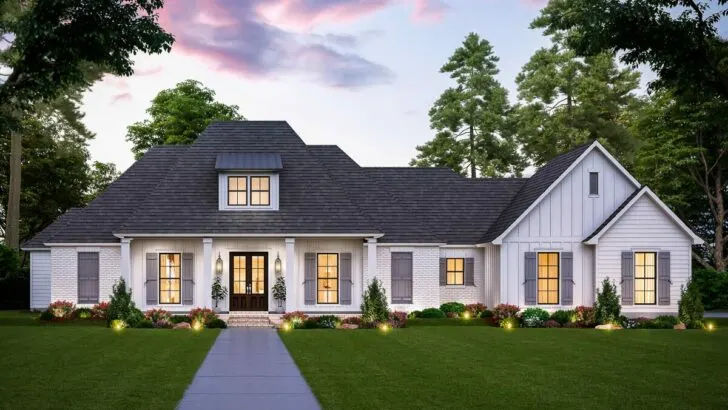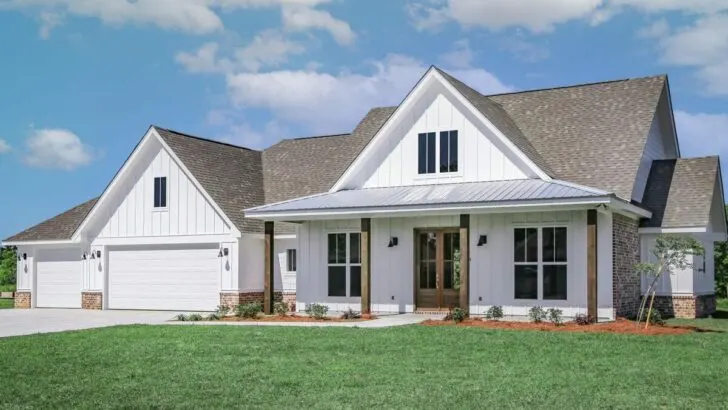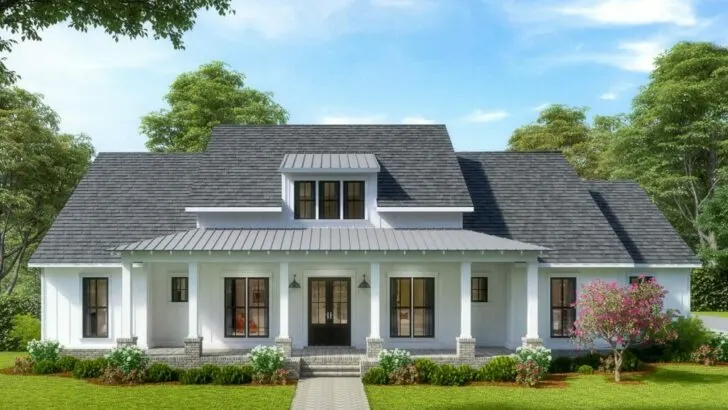
Plan Details:
- 2,030 Sq Ft
- 3 Beds
- 2 Baths
- 1 Stories
- 2 – 3 Cars
Picture this: you’re embarking on a journey to find the perfect home, one that effortlessly blends the timeless allure of a Craftsman-style abode with the down-to-earth practicality of a barn, all while catering to your adventurous spirit with an RV-friendly twist.
Welcome to the one-story Craftsman Barndo-Style House Plan – a name that’s quite a handful but perfectly encapsulates the essence of this architectural gem.
Nestled on your property, this house unfurls itself with an elegant sprawl, radiating a rustic, countryside charm that instantly transports you to a state of perpetual vacation.


This isn’t just any home; it’s a 2,030 square foot masterpiece of style and convenience, boasting 3 cozy bedrooms and 2 bathrooms, striking that “just right” balance that would make Goldilocks envious.
But the real magic begins even before you step inside.
Related House Plans
The front porch, grand and inviting, extends a full 6 feet deep across the house’s facade.
Imagine yourself there, perhaps with a cup of coffee, soaking in the morning sun.
Near the front door, this welcoming space generously expands to 12 feet, creating an ideal spot for anything from peaceful solitude to lively social gatherings.

And the back porch? Prepare to be wowed.
An expansive, 18-foot deep, vaulted haven awaits, begging for a hammock, a cozy chair, and endless hours lost in a good book.
Let’s not overlook the additional porch area and carport – these spaces elevate the concept of outdoor living to a whole new level.
Step through the front door and be greeted by an open floor plan that’s as breezy and welcoming as a spring day.
Related House Plans
The vaulted ceiling stretches from front to back, creating a sense of grandeur and openness.

As for the kitchen – it’s nothing short of a culinary dream.
A spacious corner pantry, casual counter seating for those quick breakfasts or evening chats over wine, and a strategically placed side door that makes grocery runs a breeze.
The master bedroom is a sanctuary, bathed in natural light with windows on three sides.
A spacious walk-in closet offers ample storage, and the five-fixture bath is accessible through a cleverly placed pocket door.
The other two bedrooms, snugly situated at the front corners of the house, feature linear closets for effortless organization.

Now, for the pièce de résistance – the RV-friendly garage.
Accessible through a door between the kitchen and laundry room, this space, with its 16′ by 9′ overhead door, is perfect for your RV, extra vehicles, bikes, or even a workshop.
It’s the final touch that makes this house truly stand out.
The exterior of the house is as charming as its interior, with corrugated metal siding that strikes a perfect balance between modern elegance and a nod to its barn-style roots.
This house doesn’t just stand; it makes a statement.

In essence, this Craftsman Barndo-Style House Plan is more than a dwelling; it’s a lifestyle statement.
It’s for those who revel in the open road but also treasure the warmth and style of a welcoming home.
This house is a blend of rustic charm, porch living, and practicality, all wrapped up in a stylish package.
If your life is an adventure and you’re looking for a home that reflects your unique journey, this house plan could be the blueprint of your future happiness.
Here’s to finding a home that’s as special as your own life story.
Happy house hunting!

