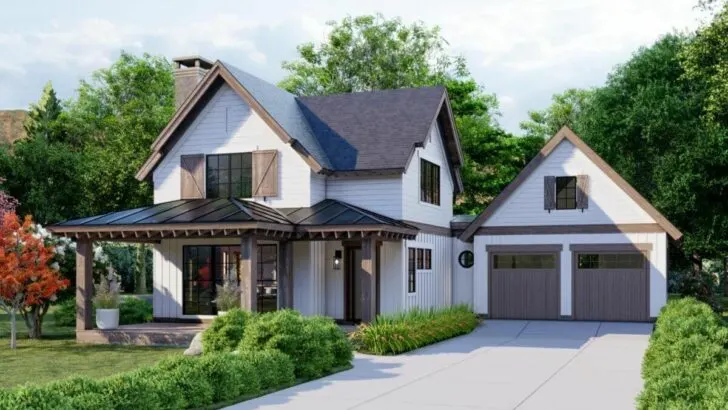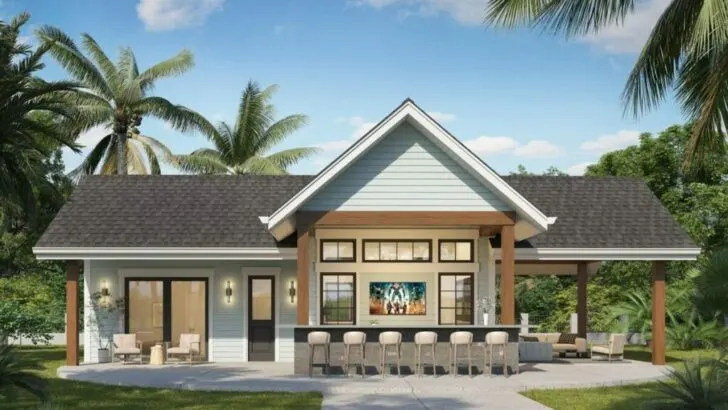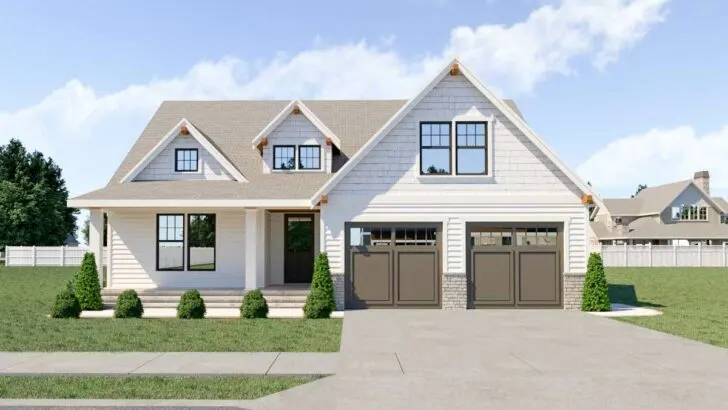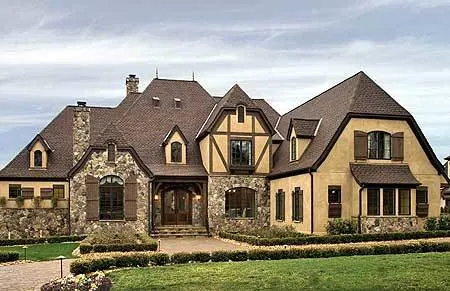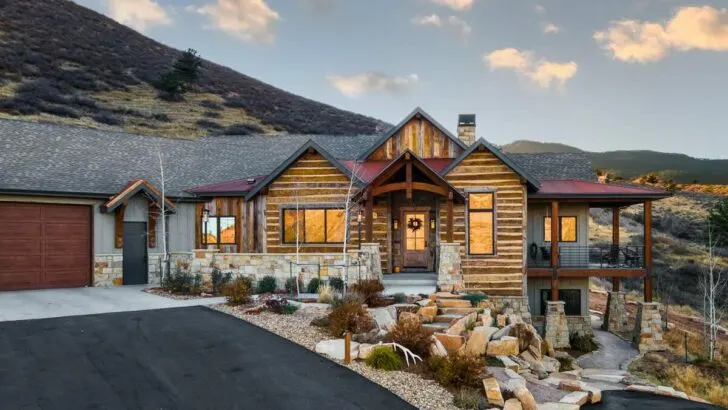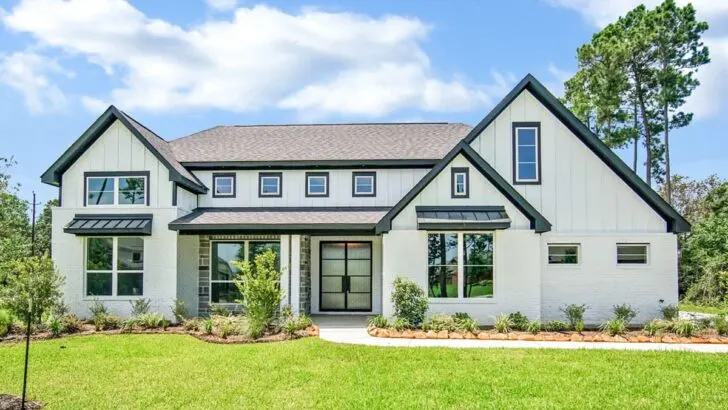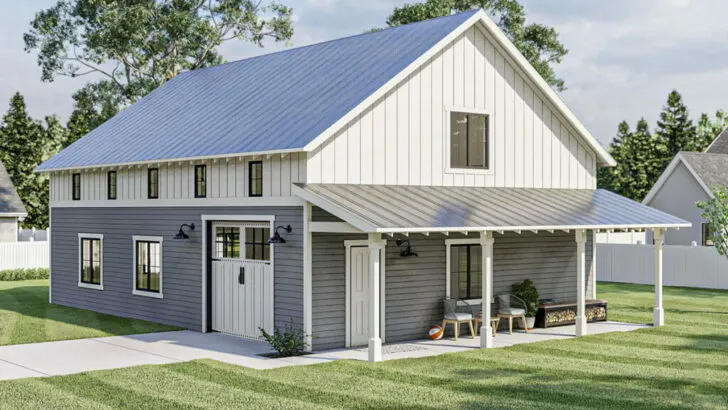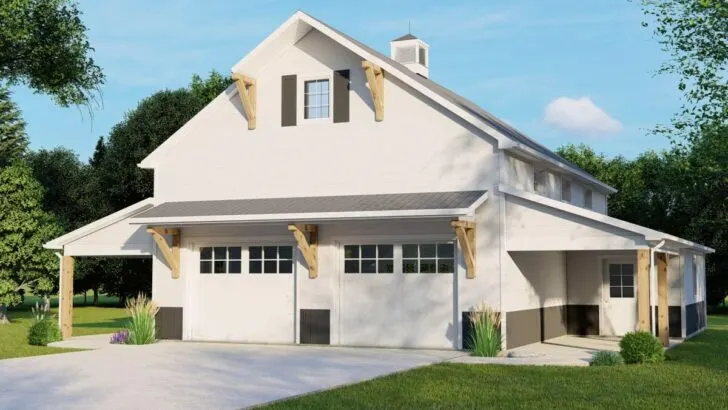
Specifications:
- 2,841 Sq Ft
- 4 – 6 Beds
- 3.5 – 4.5 Baths
- 1 Stories
- 3 Cars
Embarking on the journey to find the perfect house plan can feel like searching for a unicorn, except this unicorn comes with the added reality of a mortgage.
Imagine stumbling upon a house plan that could be the setting of your most memorable family gatherings or your serene escape from the hustle and bustle of life.
Picture a Country Craftsman Plan sprawling across 2,841 square feet, offering a canvas spacious enough for every chapter of your life story.
The magnitude of this space is breathtaking.
With enough square footage to play a lengthy game of hide and seek with your kids, pets, or perhaps a partner in need of a quiet moment, this plan doesn’t skimp on space.


It boasts a flexible blueprint featuring 4 to 6 bedrooms and 3.5 to 4.5 bathrooms.
Related House Plans
Whether you dream of a peaceful yoga retreat or an extra room to graciously host your in-laws (because, let’s face it, sometimes you just have to), this plan accommodates.
Moreover, the convenience of single-story living eliminates the hassle of stairs, ensuring a seamless flow from one room to the next.
Now, let’s talk about a feature that’s the envy of every suburban dweller: a three-car garage.
This isn’t just a place to park; it’s a sanctuary for your vehicles and a treasure trove for those once-a-year holiday decorations.
This garage has space for your daily commuter, a weekend cruiser, and that project car you’ve sworn to finish “one of these days.”
This house plan is a modern nod to the classic hits of home design.
It exudes the cozy, inviting vibe of a country craftsman home, blending rustic charm with an in-sync-with-nature feel, minus the actual wilderness.
Related House Plans
The highlight of this home is undoubtedly the great room, where a vaulted ceiling with exposed beams adds a touch of elegance and grandeur, akin to flaunting the architectural muscle of your home.

Flowing seamlessly into an island kitchen and dining area, this space is perfect for culinary adventures or simply enjoying meals, even if they’re occasionally interrupted by smartphone glances.
The addition of French doors opens up to a generously sized covered porch, offering a serene spot for morning reflections or questioning your gardening ambitions.
Flexibility is at the heart of this plan, much like a Swiss Army knife, ready to tackle any lifestyle need.
With up to six bedrooms, you have the freedom to designate spaces for rest, entertainment, hobbies, and guests.
Practicality shines through with a walk-in pantry and a mud/laundry room combo, complete with built-in cubbies and cabinetry for that enviable organized life.
For those looking to extend hospitality, converting bedrooms into a guest apartment suite provides a private haven for visitors, offering both warmth and independence during their stay.
This house plan masterfully blends spaciousness, functionality, and style, adapting to your life whether it’s filled with bustling family activities, entertaining friends, or savoring solitude.
In essence, this Country Craftsman house plan is not just a structure; it’s a backdrop for your life’s most cherished moments.
It’s as accommodating as it is beautiful, ready to welcome a growing family, embrace empty nesters, or fit perfectly for those in life’s in-between stages.
A house, after all, is constructed of walls and beams, but a home is built from hopes, dreams, and perhaps a dash of exposed beams for good measure.

