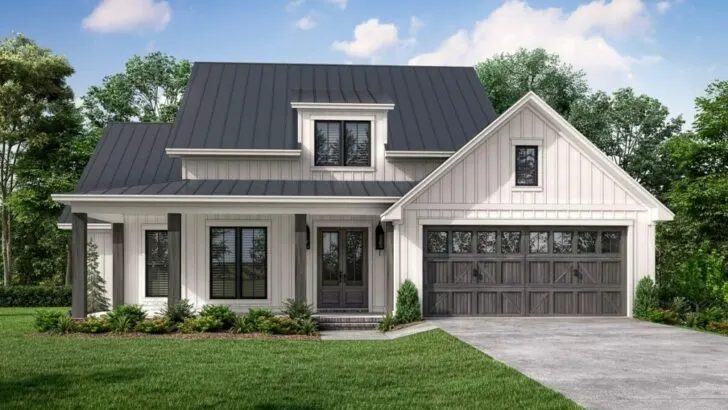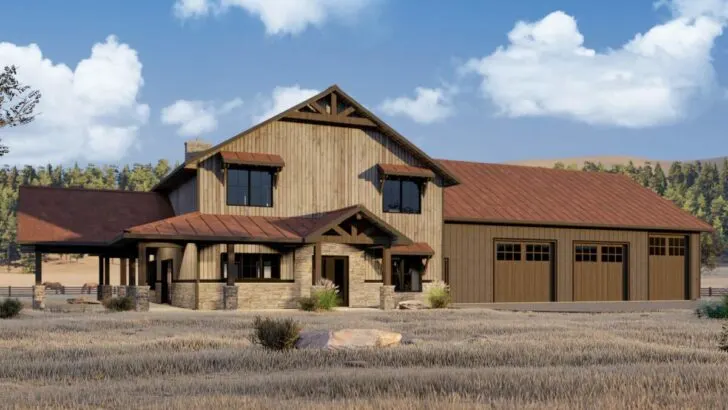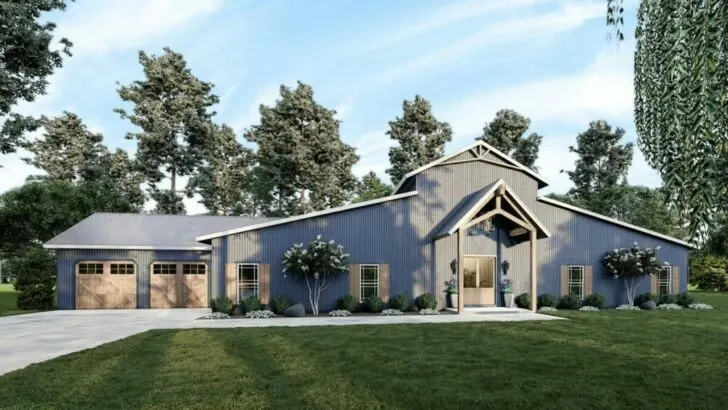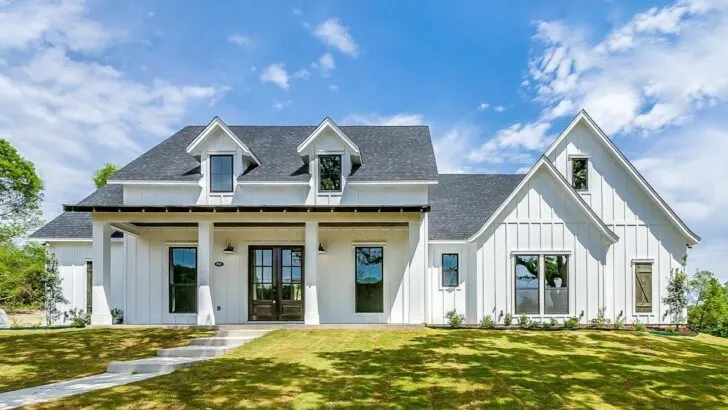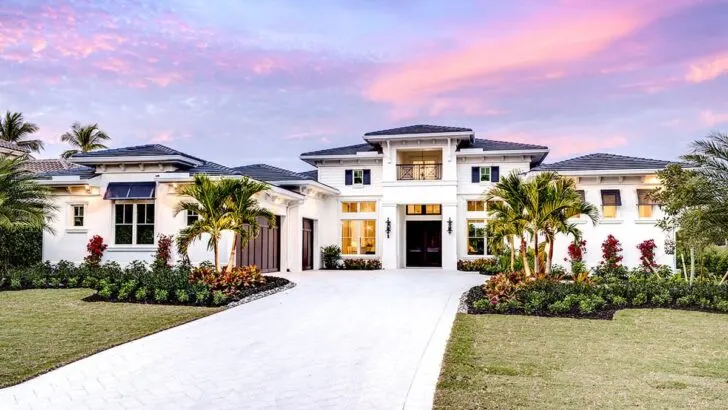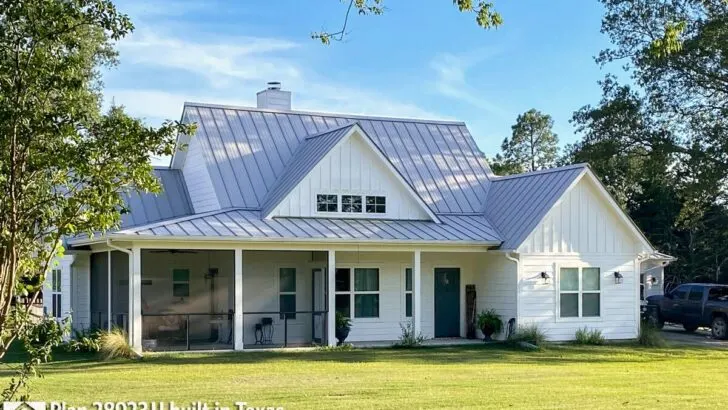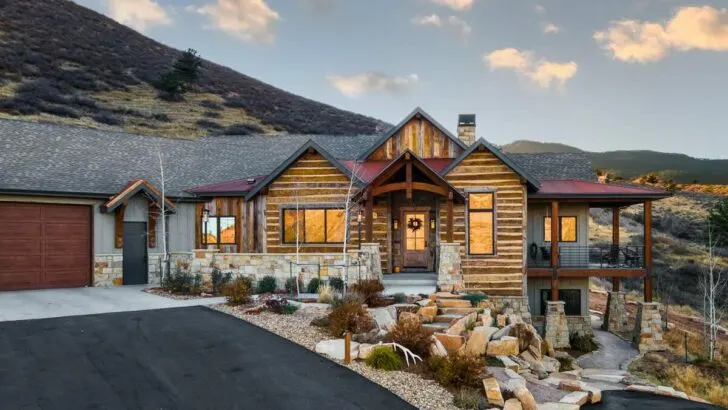
Plan Details:
- 2,703 Sq Ft
- 4 – 5 Beds
- 3 – 5 Baths
- 2 Stories
- 3 Cars
Oh, the enchantment of a classic home! You know the one – the type that makes you envision yourself relaxing on the porch, sipping lemonade while the children play or the sun dips below the horizon.
If you’ve ever indulged in such daydreams, then my friend, get yourself a cup of tea (or that refreshing lemonade), because I’m about to introduce you to a house plan that’s bound to sweep you off your feet.




Have you ever watched those heartwarming movies where folks unwind on a porch, come rain or shine, savoring a cup of coffee or catching up with their friendly neighbors? Well, with this house, that scene could easily be yours.
The wrap-around porch isn’t just a design feature; it’s an open invitation to slow down, savor the crisp air, and maybe even reignite your fondness for rocking chairs.
Related House Plans
And for those who crave a bit more sunlight and space, there’s a sun deck awaiting you at the back. It’s the perfect spot for BBQs, sunbathing, or simply lying back and cloud-watching. The choice is yours!
But hold on to your seat, because the exterior is just a prelude to what awaits inside. Two-story ceilings? You bet. Drama that unfolds in the foyer and living room? Absolutely. This isn’t your run-of-the-mill house; it’s essentially the stage for the dramatic scenes of your life.

Whether you’re envisioning a romantic ballroom dance or perhaps a solo performance of “I Will Always Love You,” this house has the perfect backdrop for it all. The absence of walls in the main living area is nothing short of brilliant.
Imagine this: you’re in the kitchen, whipping up a batch of spaghetti, and you can easily keep an eye on the kids in the living room, chat with guests in the dining room, and maybe even catch a snippet of conversation from the foyer. Let’s call it a multitasking paradise. Who needs walls anyway?
Now, here’s a hidden gem. Just off the garage entry, you’ll discover your very own command center. No, it’s not for launching rockets, but it’s the ideal spot to manage the everyday chaos of family life.
Need a place for the kids to focus on their homework? Sorted. Or perhaps you fancy a cozy nook for organizing bills and schedules? Consider this your headquarters!

What’s better than one room with a vaulted ceiling? Well, how about ALL the rooms with vaulted ceilings? This house checks that box too.
Related House Plans
Plus, there’s a whimsical balcony bridge that connects the regal master suite to the family bedrooms. It’s almost like living in a modern-day castle, minus the hassle of a drawbridge.
Life has its surprises. Maybe you need an extra bedroom for guests or family? Or perhaps a den with a snug window seat for those lazy afternoons with a good book? This plan has you covered.
And just when you thought it couldn’t get any better, there’s the possibility of a finished basement. Will it be a “hobby room” or your own “secret underground lair”? The choice is yours.

Last but certainly not least, the second-floor playroom and bathroom offer an additional 400 square feet of space. It’s perfect for when you want to hide from the kids, or when they’re looking for a little hide-and-seek adventure. It’s a win-win either way.
In the world of house plans, this one is like a Swiss Army knife, wrapped in charm and functionality. This Traditional house isn’t merely a structure; it’s an experience waiting to be lived. So, are you ready to make it your home, or should we pencil in another round of lemonade sipping on that inviting porch?
Plan 92095VS

