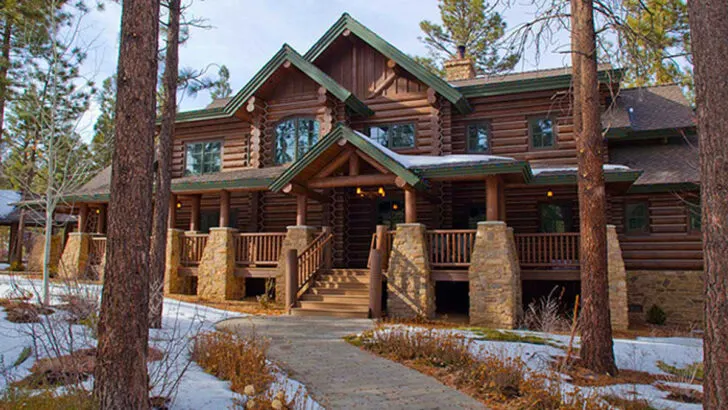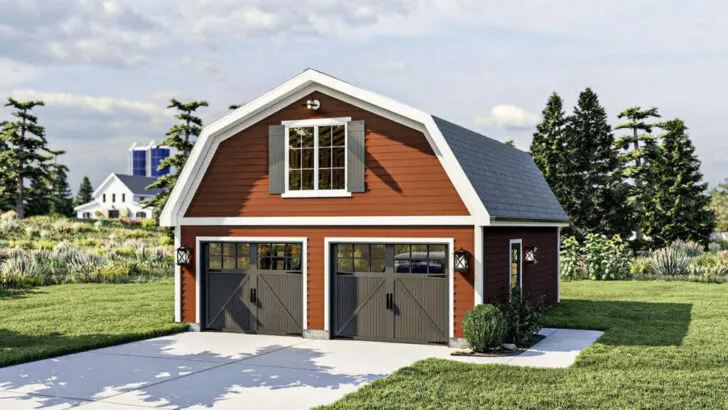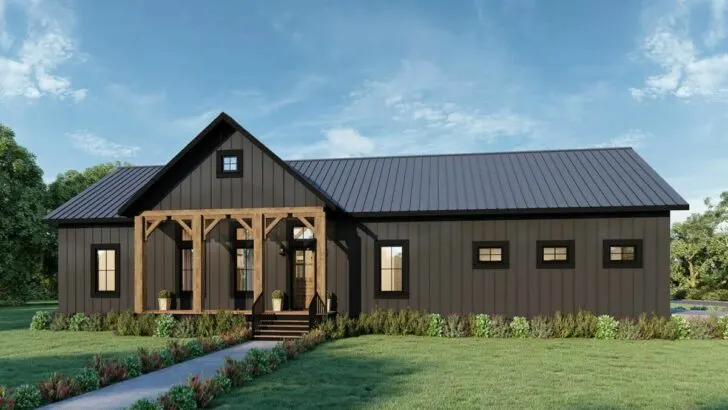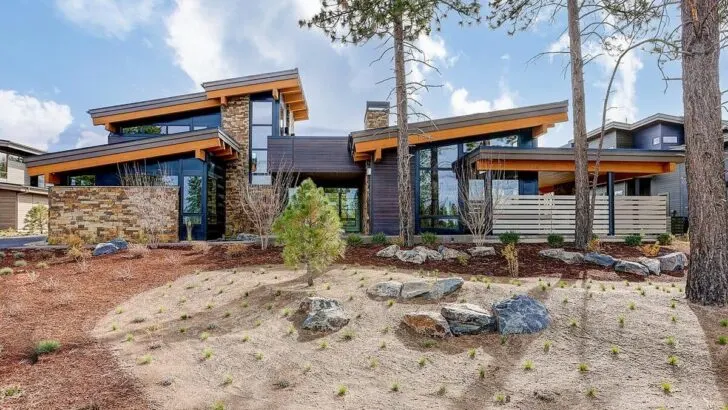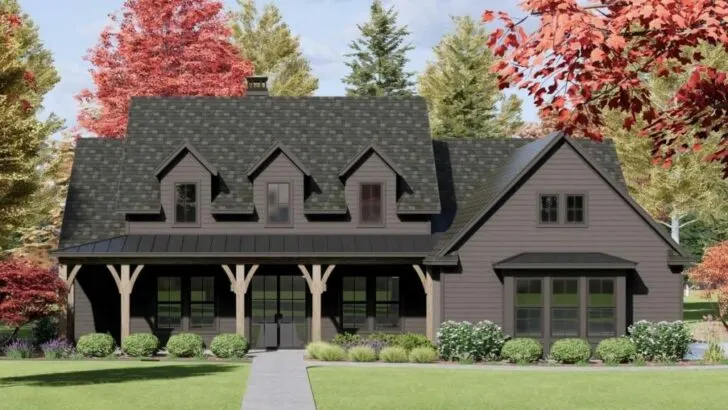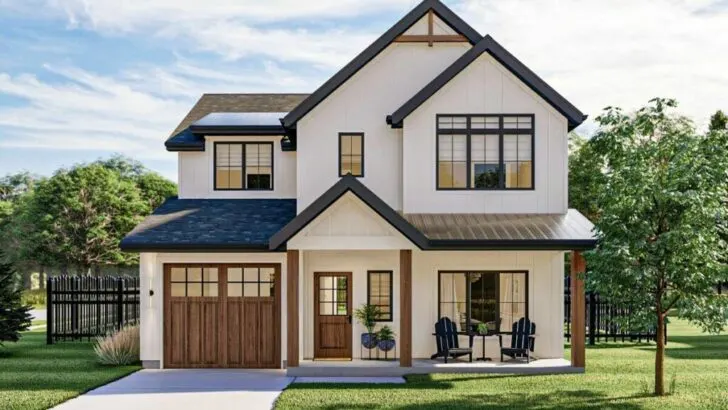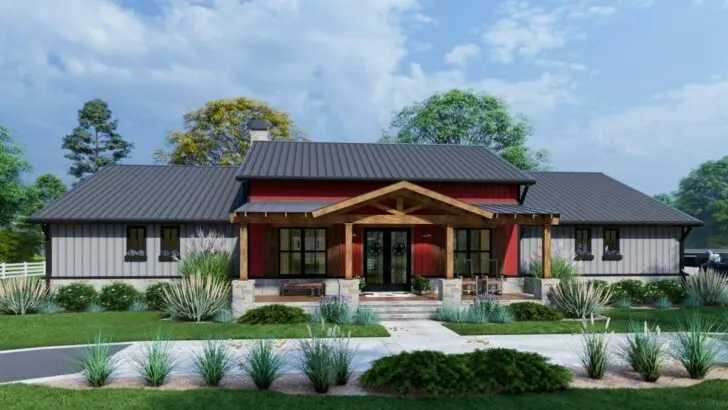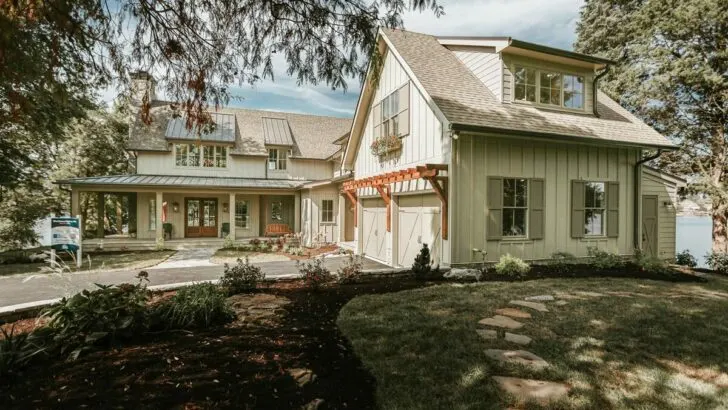
Specifications:
- 2,787 Sq Ft
- 3 Beds
- 2.5 Baths
- 1 – 2 Stories
- 2 – 3 Cars
Have you ever caught yourself daydreaming about leaving the hustle and bustle of city life behind for the tranquility of a country home?
If so, I invite you to join me on a delightful exploration of my dream home, a charming 2,787 square foot farmhouse that’s more than just a building—it’s a sanctuary of warmth and allure.
Envision a charming 3-bedroom house, tucked away in the countryside, where the scent of freshly cut grass fills the air and the most significant delay is caused by a procession of ducks ambling across the road.
The first thing that captures your attention is the exterior of this rural treasure.
It boasts a fresh, modern appearance yet pays homage to traditional farmhouse aesthetics, complete with eye-catching, dramatic accents.
Stay Tuned: Detailed Plan Video Awaits at the End of This Content!
Related House Plans





The highlight, you ask?
A spacious, covered front porch that invites you to relax with a cup of tea, greeting neighbors or the occasional curious squirrel.
And for those wondering about parking, there’s no need to worry!
The design includes a roomy 2-car garage, with the option to upgrade to a 3-car side garage—for those who appreciate having choices.

It’s an ideal place for your cars or, if you’re anything like me, a convenient storage for all those items you were convinced you’d need eventually.
As you step inside, a foyer that perfectly balances elegance with a welcoming vibe greets you.
Plus, there’s a walk-in pantry, complemented by a practical butler’s pantry, because one can never have too much storage for those snack-time essentials.
Related House Plans

Bathed in natural light, it leads you to the home’s epicenter—the family room and kitchen, where countless special moments await.
Picture a cozy fireplace, the family’s favorite spot for sharing stories, and a bright breakfast nook, ideal for savoring pancakes while contemplating the wonders of life.

The kitchen is a culinary enthusiast’s dream, featuring a large island that provides extra seating for unexpected guests or ever-hungry kids.
For the entertainers or those who love a bit of show-off, there’s an expansive covered lanai and a barbecue zone complete with an outdoor kitchen.

Imagine the unforgettable summer nights spent grilling, relaxing, and creating memories under the starlit sky.
Need a place to focus or simply a quiet escape?

The study at the front of the house is your haven.
It’s the ideal spot for deep concentration or a sneaky retreat from the kids (your secret’s safe with me).

But the true showstopper is the main-floor master suite.
It features a stylish tray ceiling, a luxurious 5-piece bath perfect for indulgent, thoughtful showers, and a walk-in closet so large you could get lost in it.

It’s not just a bedroom; it’s a retreat.
On the house’s opposite side, providing a comfortable separation, are two additional bedrooms.

They share a full bath, making it perfect for children, guests, or that one friend who overstays their welcome.
And just when you think it couldn’t possibly offer more, there’s a bonus space on the second level—a blank slate for your creativity.

A game room, home theater, or perhaps a secret dance studio?
The possibilities are as limitless as your imagination.
In conclusion, this 2,787 square foot country-inspired farmhouse is more than just a house—it’s a tangible representation of a dream.
It’s a place where every corner has a story, each room invites relaxation, and every day feels like a serene getaway.
So, if you ever find yourself fantasizing about your ideal home, think of this little piece of country paradise—it might be exactly what you’re searching for.
And who knows, maybe one day, we’ll end up being neighbors in this dreamy countryside setting!

