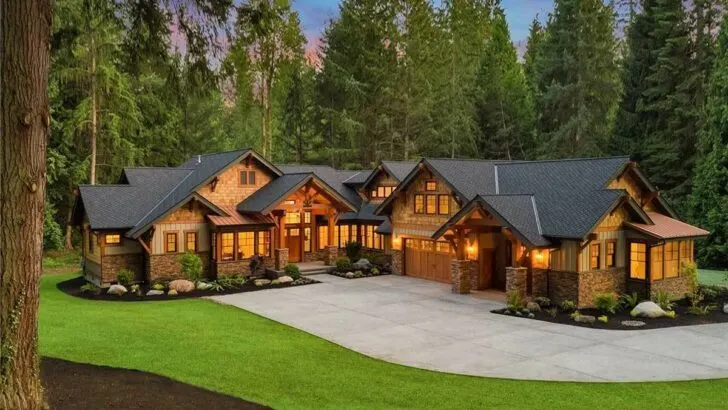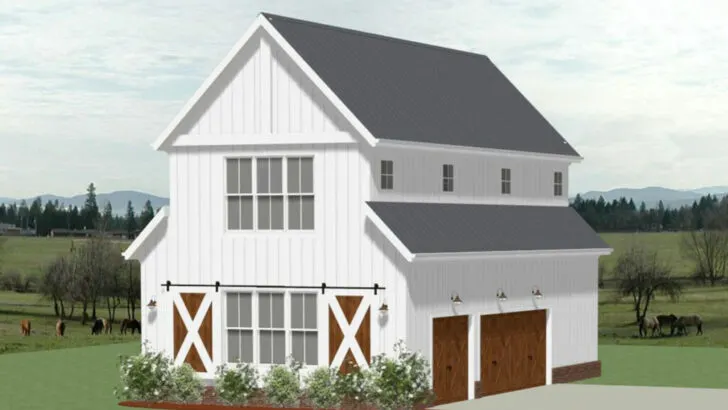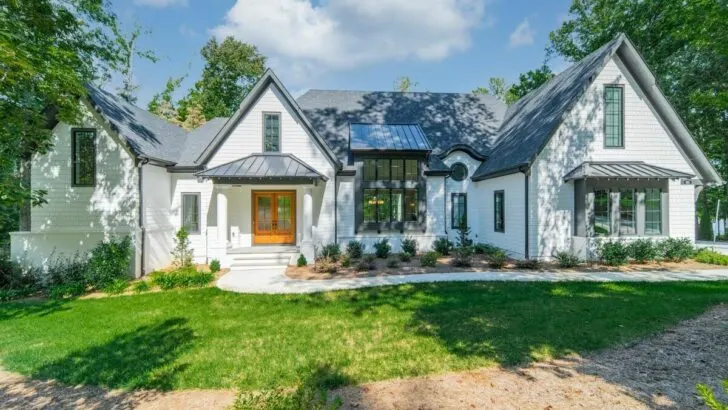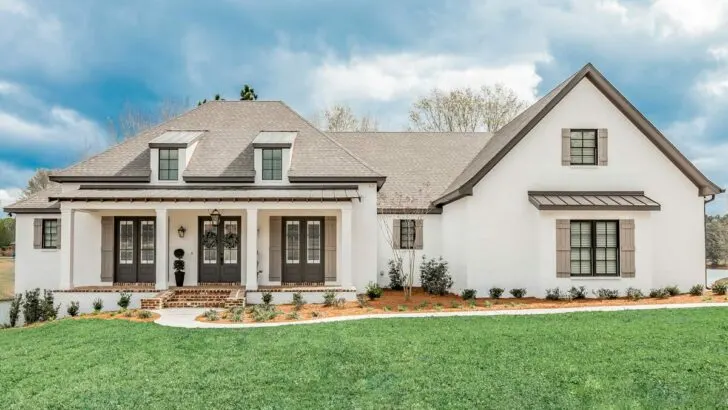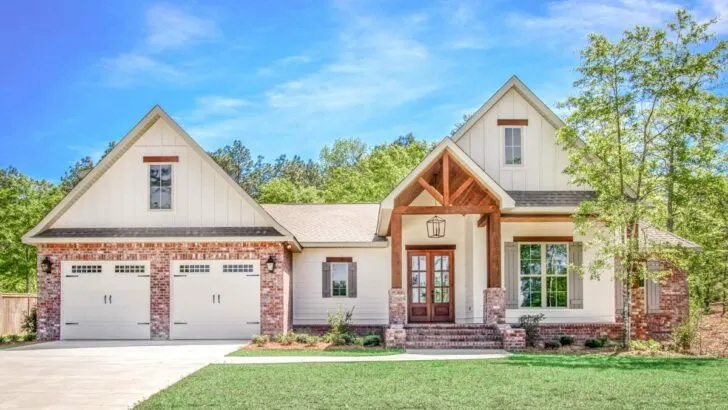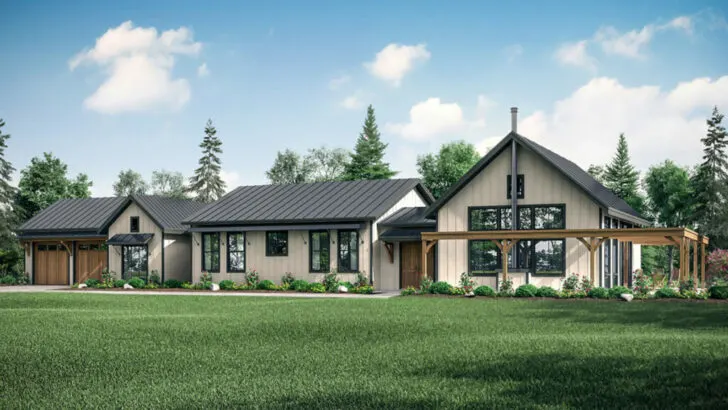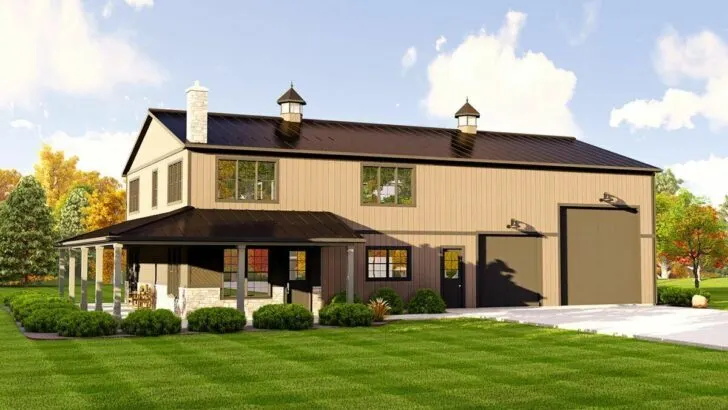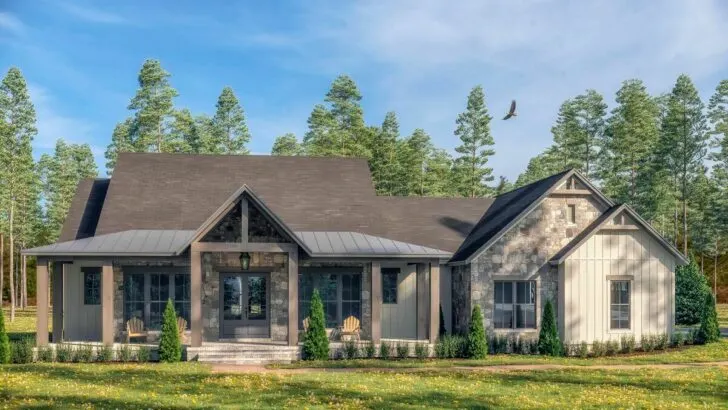
Plan Details:
- 2,810 Sq Ft
- 3 Beds
- 2 Baths
- 2 Stories
- 3 Cars
Imagine a jaw-dropping 2,810 square feet of pure rustic charm, ready to steal your heart and make your inner country soul dance with joy.
Say hello to the latest sensation in the neighborhood that’s about to redefine your idea of home sweet home. Buckle up as we take you on a tour of this stylish haven that seamlessly blends the best of city and country living.
But first, you might be wondering, “What on earth is a barndominium?” Picture this: a modern residence with all the rustic allure of a classic barn. It’s like a fusion of urban sophistication and rural charm that’s as trendy as it is timeless.
Related House Plans



This particular beauty boasts board and batten siding that harks back to the days of old farmhouses. Combine that with the large, inviting windows and barn doors, and you’ve got yourself a picture-perfect, Instagrammable home that’ll make your friends green with envy.
Related House Plans
You’re one step closer to achieving your ultimate #HouseGoals!

Now, let’s not just saunter in but make a grand entrance into the practical office just beyond the side entry.
Whether you’re one of those trendsetting work-from-home aficionados or just someone who savors browsing cat memes in peace, this office space is your sanctuary. And the best part? Your daily commute now consists of a leisurely 10-second stroll from your bedroom.

Next up, let’s venture into the heart of the home. The great room, dining area, and kitchen meld together in an open layout that’ll make even the clumsiest of us feel graceful. Seriously, it’s so roomy that you could probably waltz through while balancing a tray of drinks without spilling a drop.

But here’s the real showstopper: those soaring ceilings in the great room. It’s not just a “great” room; it’s a spectacular, awe-inspiring, colossal room that’s destined to leave your guests in awe.

Now, picture yourself cozying up by the fireplace, surrounded by built-in bookshelves that you can fill with your favorite reads—or keep them stylishly minimalist because you’re all about that sleek, clutter-free life.

For the culinary enthusiasts and sandwich aficionados among us, the kitchen is the place to be. That expansive island isn’t just a piece of countertop; it’s a haven for all your chopping, mixing, and wine-sipping needs.

And let’s not forget about that walk-in pantry. You can stockpile all the snacks you desire and still have room for more. No judgments here!

Now, let’s tiptoe to the right side of this architectural masterpiece. Here lies the master suite—the pièce de résistance of bedrooms. The master bathroom? It’s basically your personal spa.

Picture yourself unwinding in that sumptuous tub after a long, exhausting day, pampering yourself at the his-and-her vanities, or belting out your favorite tunes in the luxurious walk-in shower. And if that weren’t enough, there’s a master closet with a direct passage to the laundry room. Talk about convenience!

Now, let’s gracefully glide over to the left side, where Bedrooms 2 and 3 await. They share a chic bathroom that’s conveniently located, ensuring no marathon hallway treks in the middle of the night.

Oh, and have we mentioned the loft that overlooks the great room? It’s your perfect reading nook or the dramatic entrance spot you’ve always dreamt of!

Last but certainly not least, let’s talk about the 3-car garage. With its soaring cathedral ceiling, it’s not just a place to park your cars; it’s a royal chamber for your prized vehicles.

And after a day out and about, you’ll get to step into a mudroom equipped with a bench and lockers. It’s your designated space to drop off the day’s baggage and make a seamless transition into relaxation mode.

In conclusion, this isn’t just a house; it’s a dream come true. A barndominium-style house plan that delivers the rustic countryside charm you crave, without sacrificing any modern luxuries.
If this doesn’t have you mentally packing your bags and envisioning your life within these walls, my friend, I don’t know what will!

