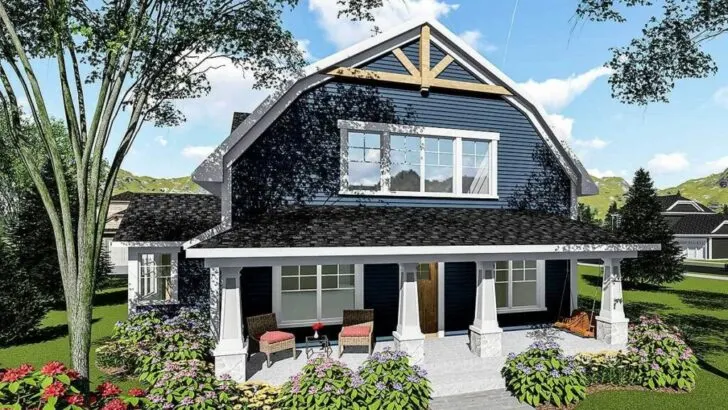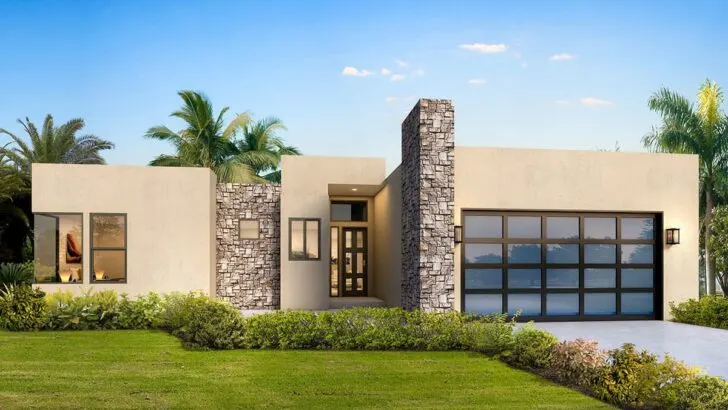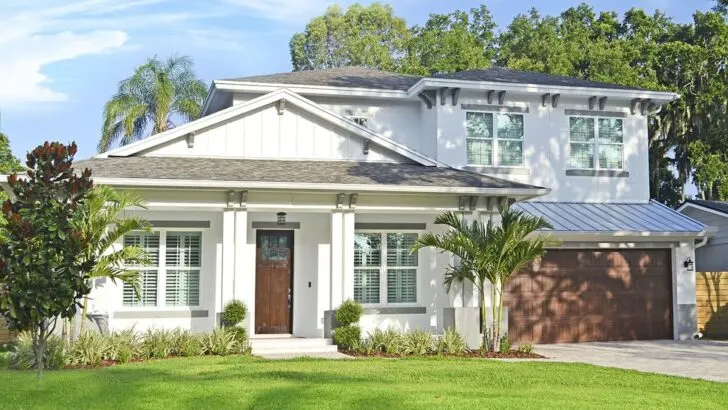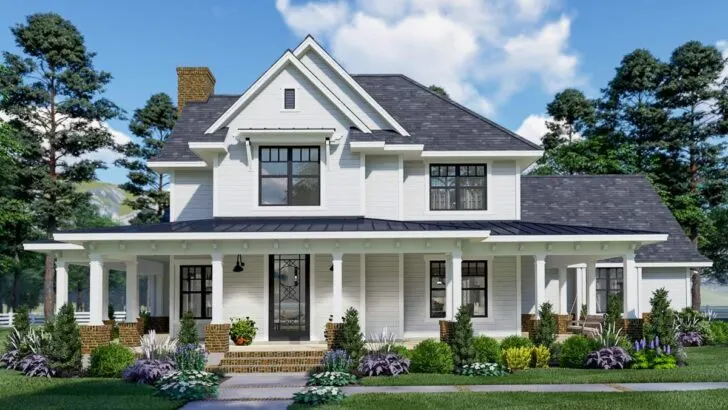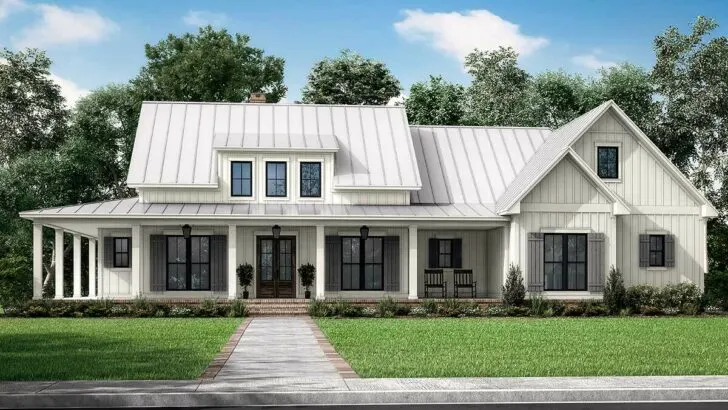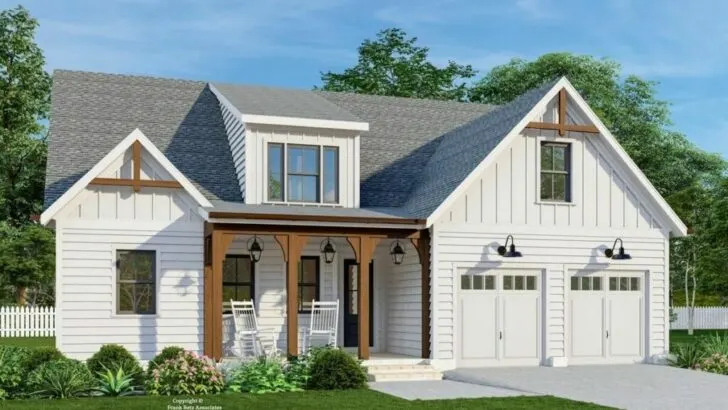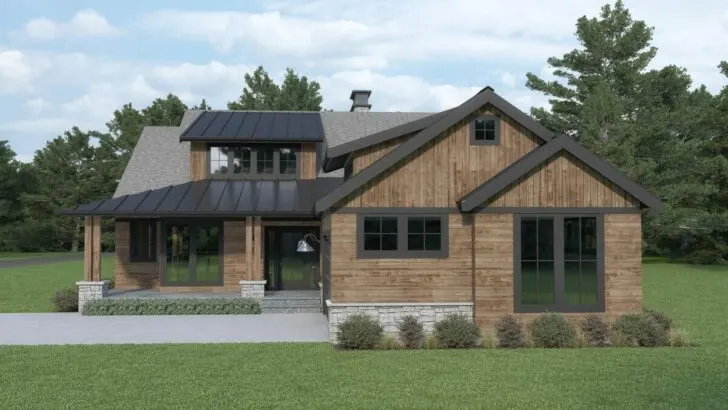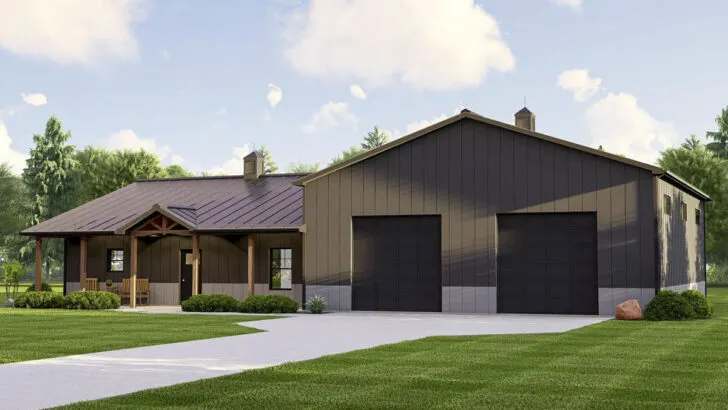
Plan Details:
- 2,278 Sq Ft
- 3-5 Beds
- 2.5 – 4.5 Baths
- 1-2 Stories
- 2-3 Cars
Ahoy, fellow aficionados of domestic delights!
Remember that moment when you thought a house had reached the pinnacle of coolness? Well, think again! If your desire is for a home that materializes right out of your Pinterest dreams, then brace yourself to etch this into your memory bank!
Stay Tuned: Detailed Plan Video Awaits at the End of This Content!




Related House Plans
Introducing the Modern Farmhouse, but with a twist that sets it apart – complete with added spaces on both the bonus and lower levels. Let’s be clear from the get-go: this isn’t just a house, it’s an immersive experience.
Starting with the exterior, it exudes a confident declaration, “I am a modern farmhouse, and I wear it with pride!” The visually captivating board and batten siding evoke a sense of chic rusticity, while the expansive windows shout out, “We’re welcoming all the sunshine while keeping the negativity at bay.”
Contemplating expansion? Imagine tacking on that bonus room, resulting in the possibility of securing an additional bedroom – just like that.
Now, picture this: the instant you step through that inviting front door, a cascade of treats awaits.

Envision a sprawling family room where the ceiling soars to such heights that even your tallest companion won’t come close to reaching it (unless, of course, they happen to be an adept basketball player).
And when the chill of winter sets in, that fireplace won’t merely warm your toes; it’ll kindle the embers of your soul. And hey, let’s not overlook the built-in bookshelf. To all the bookworms out there, let’s share a moment of reverence for this thoughtful addition.
Flowing seamlessly, akin to the steps of a meticulously choreographed dance, lie the dining room and kitchen – the very heart of this open-concept marvel.
Speaking of the kitchen, it doesn’t merely suggest luxury; it radiates it. With a sprawling island primed for your culinary escapades and a walk-in pantry spacious enough that your groceries might consider playing hide-and-seek, this kitchen aims to impress.

Are you a proud member of the work-from-home tribe? Well, have no fear! An office space is conveniently situated just off the family room. This setup ensures that you can remain within arm’s reach of snacks while still accomplishing your tasks. It’s a definite win-win!
But hold on, because there’s more magic to unfold! Beyond the kitchen lies a master suite so majestic that even the royalty of yore might feel a twinge of envy. Enhanced by a tray ceiling, it strikes the perfect balance between elegance and coziness.
And now, let’s venture into the master bathroom, dear reader – a place where enchantment meets opulence. Envision sinking into a sumptuous soaking tub, flanked by a pair of elegant vanities.
Remember those days of battling over who gets to use the sink first? Well, those days are behind you!

Not to be forgotten is the enclosed toilet (after all, privacy is a given), a walk-in shower (luxury defined), and a walk-in closet of such generous proportions that it leads directly to the laundry room.
Talk about efficiency!
On the flip side of this abode, two more bedrooms coexist harmoniously, sharing a bathroom so well-designed that your morning routines will transform into a breeze of convenience.
And what about playthings, games, or guests? Fear not! A bonus room above the garage introduces an additional 430 square feet of versatile space, ready to be transformed into a playroom, a guest suite, or perhaps even a dance floor – the possibilities are as endless as your imagination.

Now, if you’re musing, “All of this is splendid, but I crave even more space!” then hold onto your socks, for they’re about to be knocked off.
Consider the option of a Finished Lower Level, offering over 1,600 square feet of heated living nirvana. Have you always dreamt of a personal home gym?
Allow us to introduce the exercise room. Movie aficionado? The theater room awaits your company. Fancy a drink? The bar is open for business.
And as an extra delight, there’s another bedroom and two expansive storage areas, perfect for stowing away all those items you solemnly swear you’ll use one day.

So, to all you dreamers yearning for a dwelling that masterfully balances drama and functionality, your quest concludes right here. Regard this as the show-stopping finale of house plans – a mic drop moment.
In essence, this modern farmhouse isn’t just about dwelling; it’s about living life to the fullest. It embodies spaciousness, luxury, and an array of amenities that would make any homeowner weak at the knees.


