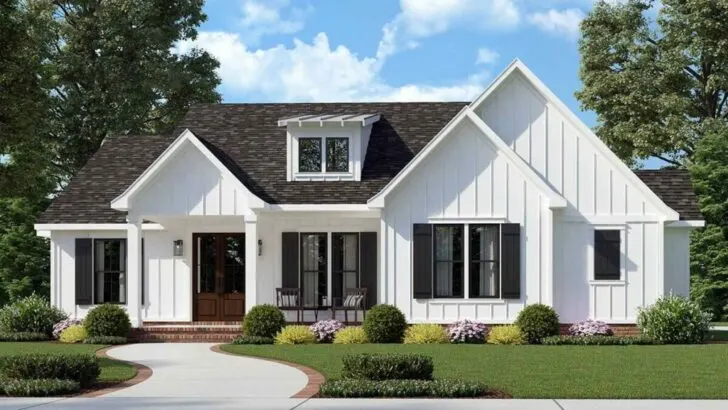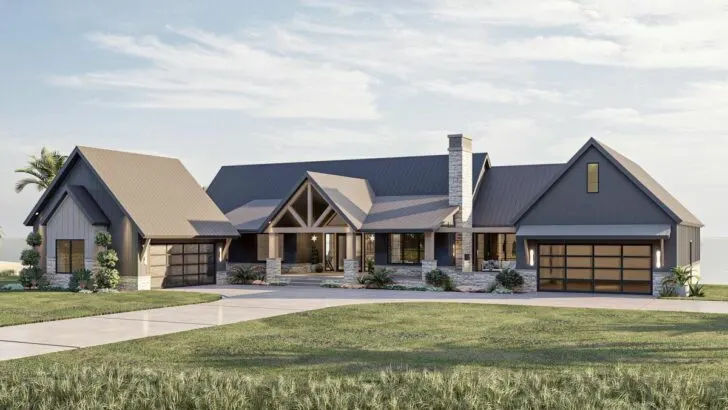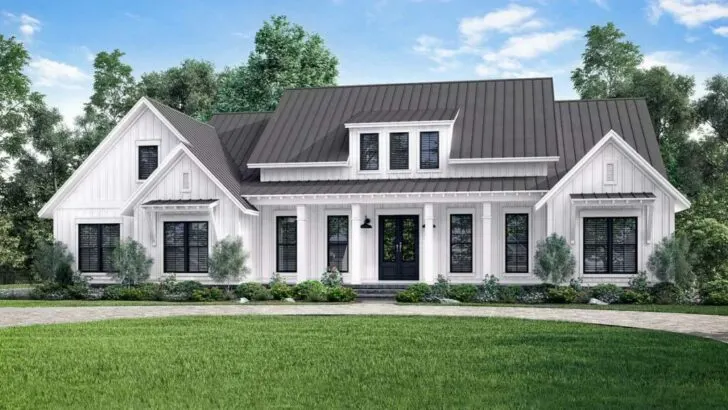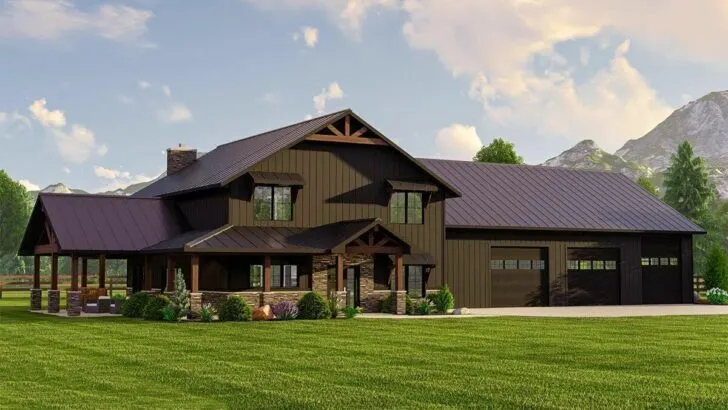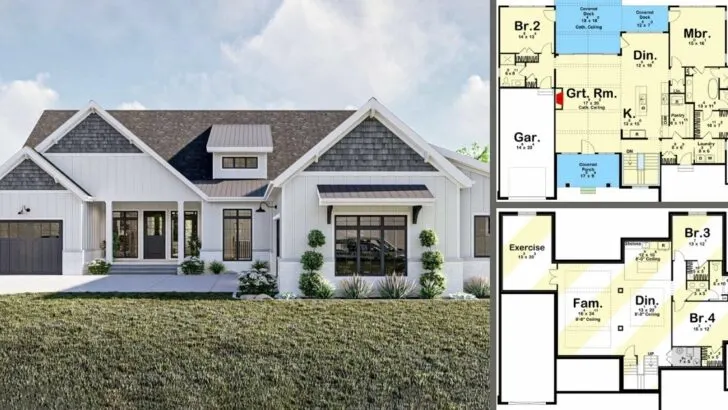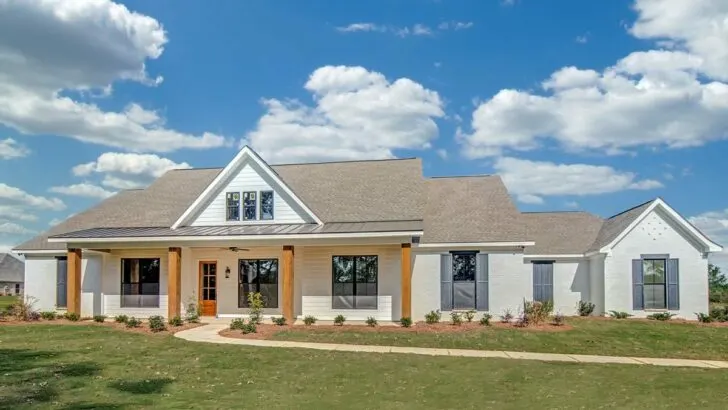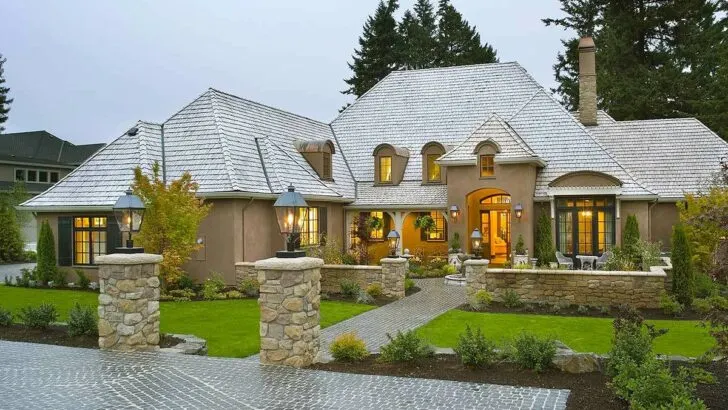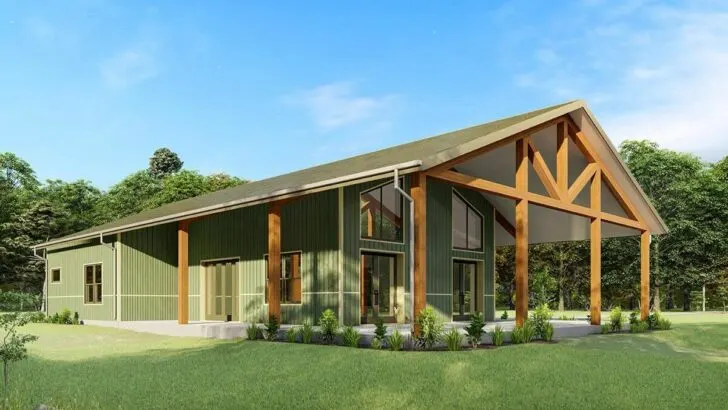
Plan Details:
- 2,931 Sq Ft
- 4-5 Beds
- 3 – 4 Baths
- 1-2 Stories
- 3-4 Cars
Imagine a home where dreams come alive – where every family member’s car finds its own cozy spot, and even your pet llama has a designated parking space (yes, you read that right, a llama!).
This is not just a fantasy; it’s the reality that the modern farmhouse we’re about to unveil brings to life.
Stay Tuned: Detailed Plan Video Awaits at the End of This Content!

Related House Plans
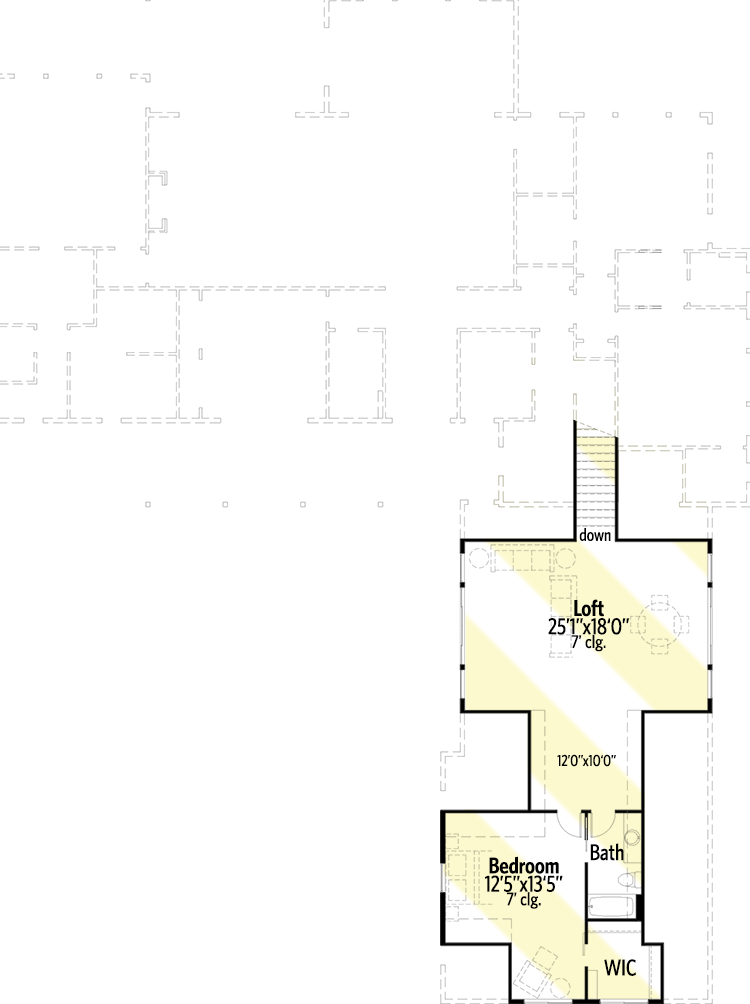
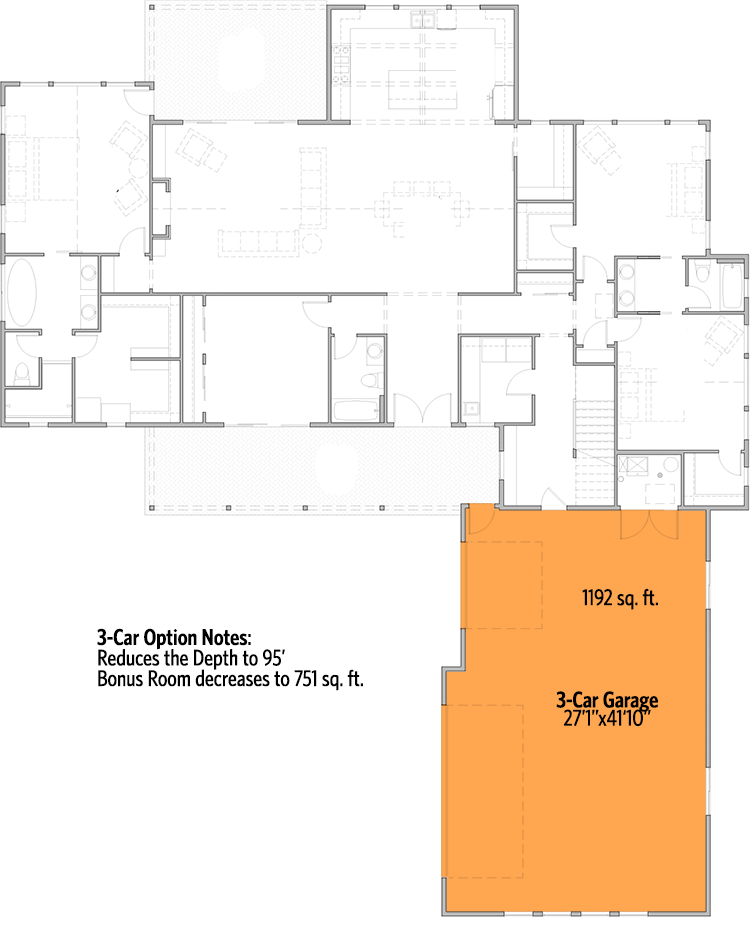
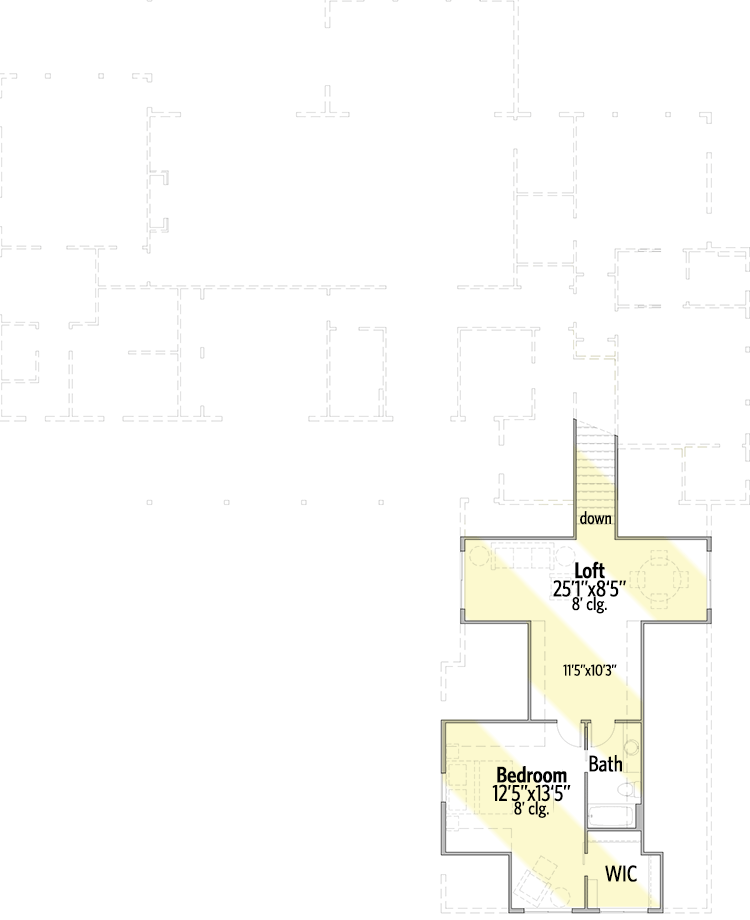






But it doesn’t stop at fulfilling your dreams; it does so with a contemporary, chic twist that promises to turn heads and leave onlookers in awe.
Let’s dive right in and explore the masterpiece: a 4-car courtyard-entry garage that stretches its arms wide from the front, redefining the very essence of farmhouse design.
Related House Plans

This architectural wonder not only accommodates your family vehicles but also injects a fresh and unexpected dimension into the traditional farmhouse concept. Think of it as a modern-day moat around your castle, only instead of menacing crocodiles, it’s a home for your teenager’s hand-me-down car.
Gone are the days when farmhouses were dimly lit and gloomy. In this era, shed dormers serve as more than just adorable embellishments – they’re the conduits for abundant natural light.

With the addition of a vaulted ceiling over the great room and dining area, you’ll bask in sunlight every morning, as if you’re starring in your own version of “The Sound of Music.” Ready to twirl and dance your way through the day?
Now, let’s venture into the heart of every home – the kitchen. This U-shaped culinary haven not only accommodates the immediate family but is also prepared to host those distant third cousins you only meet at reunions.

With its luxurious central island, it offers ample counter space for baking a family-sized batch of cookies or indulging in a bit of kitchen-based experimentation. And thanks to the conveniently located walk-in pantry, the days of frantic searches for elusive spices like paprika are a thing of the past.
Have you ever yearned for a touch of regality without the burdens of actual monarchy? Welcome to the master suite – your private haven away from the rest of the household.

Revel in the seclusion it provides from the other bedrooms and relish in its lavish 5-fixture bath (yes, five!) and partitioned walk-in closet. Bid farewell to arguments over whose jeans are occupying precious closet real estate.
As we journey to the other side of this haven, we find two cozy family bedrooms that share a Jack-and-Jill bath. Imagine late-night conspiracies or morning debates over which cartoon character reigns supreme – these snug spaces make it all possible.

But wait, there’s more! Above the majestic garage lies a versatile loft space that ignites your creativity. An art studio? A game room? Your very own clandestine superhero headquarters? The possibilities are as vast as your imagination.
For those moments when guests grace your home with their presence, a bedroom with an attached full bath awaits them just a door away. It’s the epitome of hospitality.

Now, if the idea of housing four cars seems a tad excessive (perhaps the llama notion was a whimsical flight of fancy), worry not. The option of a 3-car garage exists, although bear in mind that a smaller garage translates to a more compact loft. The choices, as they say, are yours to make.
In essence, this dwelling is more than just bricks and mortar; it’s a statement of sophistication. The perfect marriage of rustic allure and contemporary finesse, it caters to diverse needs.

Whether you’re a family of four with a pair of automobiles and a couple of tricycles, or a duo with an affinity for collecting vintage cars, this modern farmhouse seamlessly accommodates all scenarios.
And who’s to say there isn’t ample room for that pet llama you’ve been contemplating? After all, in this realm of possibilities, the sky’s not the limit – it’s just the beginning.

