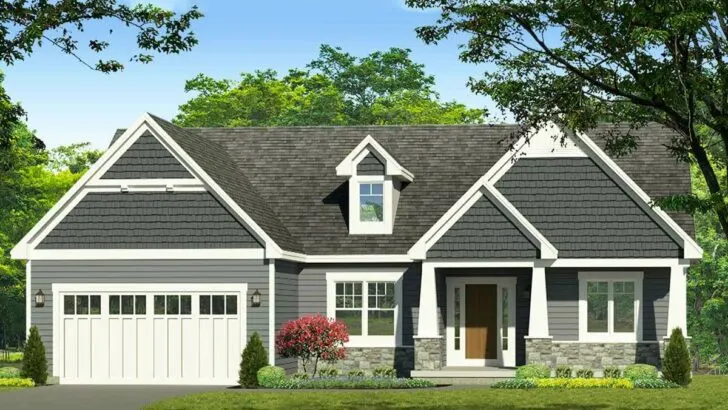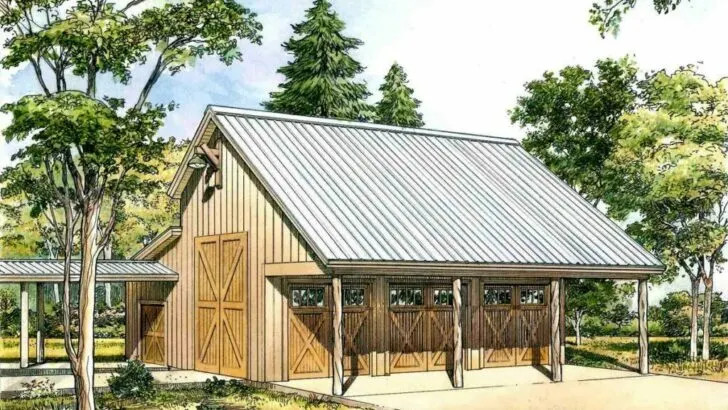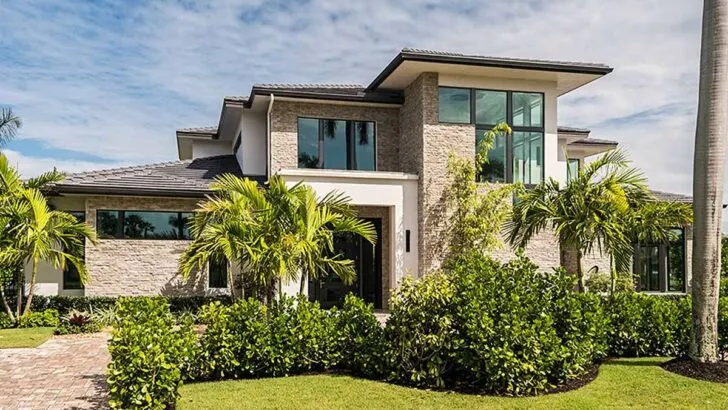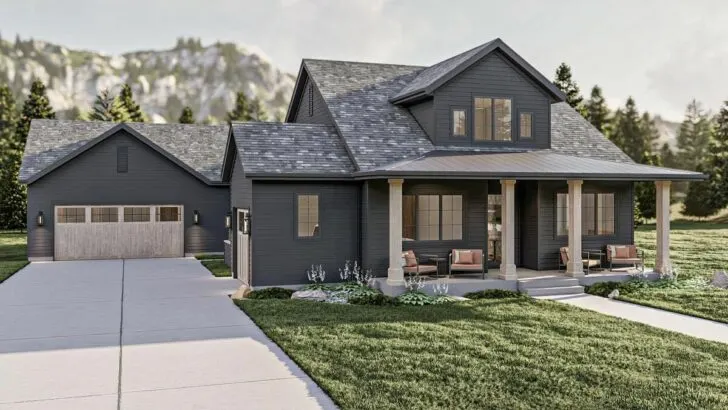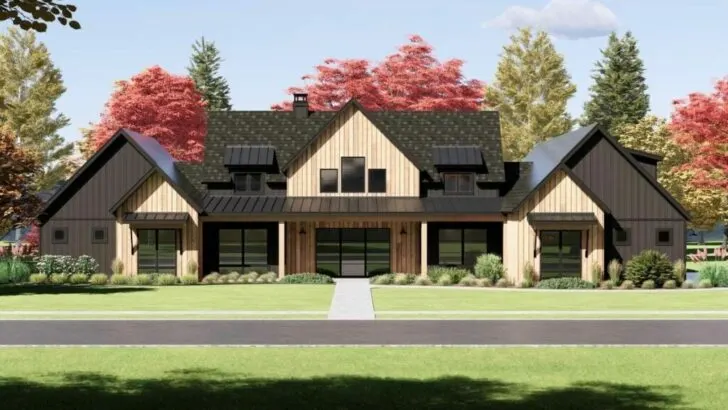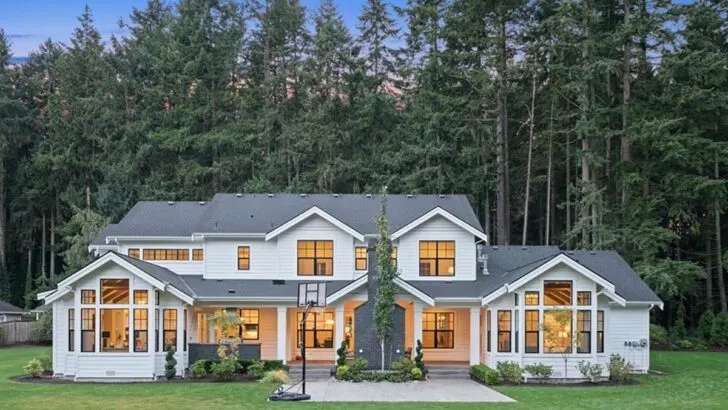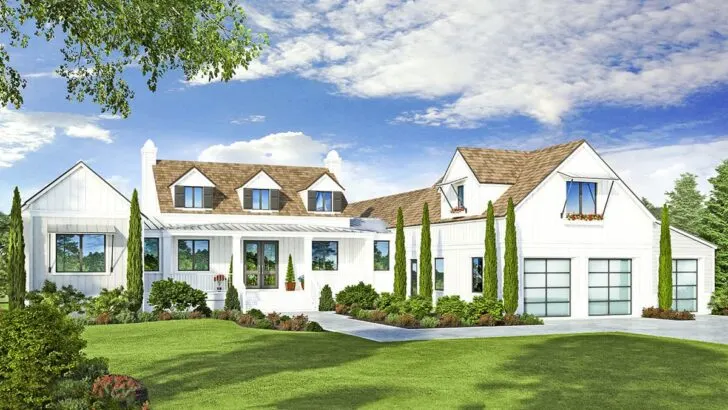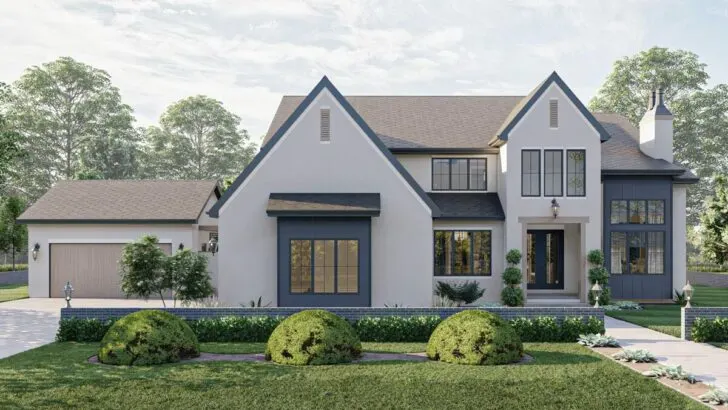
Specifications:
- 2,511 Sq Ft
- 4 Beds
- 3 Baths
- 2 Stories
- 3 Cars
Let’s dive into the world of barndominiums, a concept that may sound like it leaped straight out of a whimsical board game.
Imagine a living space that merges the rustic allure of a barn with the cozy comforts of a condo.
Intrigued?
Well, you’re in for a treat as we explore the charmingly unique Rectangular Barndominium, complete with an L-shaped porch and a drive-through garage.
Picture a not-so-typical barn sprawling across 2,511 square feet.
This isn’t just any barn; it’s a barndominium dream, featuring four bedrooms, three bathrooms, and a two-story living area.
Related House Plans
Imagine a place where you can stretch out like you own a personal warehouse, minus the endless stacks of bulk supplies and more inviting living quarters.


Visualize an L-shaped porch that wraps around your home, offering a warm welcome.
Whether you’re a sunrise chaser, a sunset lover, or someone who enjoys a peaceful coffee break while playfully observing the neighborhood, this porch is your haven.
It’s the ideal mix of outdoor freshness and indoor comfort.
Step inside, and you’re greeted by an interior that’s as refreshing as a cool breeze, designed with spaciousness and style at its heart.
The open floor plan isn’t just roomy; it’s a grand expanse of living space.
And the kitchen?
Related House Plans
It boasts an island so large, you could practically use it as a runway!
On the main floor, find two of the four bedrooms, perfectly situated for those who prefer easy access or late-night kitchen trips.
It’s about convenience meeting comfort.

Next to the garage is the laundry/mudroom, the unsung hero of the home.
If this room were a movie star, it’d be the epitome of versatility and functionality – think the Meryl Streep of home spaces.
Upstairs, a loft area overlooks the living room, an ideal spot for a home office, play area, or a makeshift storage space for those last-minute clean-ups.
Tucked away at the back are two additional bedrooms, offering a private retreat within your own home, perfect for escaping the hustle and bustle of daily life.
This isn’t just a regular garage; it’s a drive-through!
Imagine breezing through your home in your car, adding a touch of whimsy to your daily routine.
It’s these small delights that make life interesting.
The exterior, clad in corrugated metal siding, combines industrial chic with robust durability.
It’s like being dressed to the nines but ready for any adventure – practical yet fashionable.

The rectangular shape is not only visually pleasing but also budget-friendly.
It’s about maximizing your investment in the most stylish way possible.
This barndominium is like the Swiss Army knife of homes.
It checks all the boxes, whether you need ample garage space, a large kitchen, or a porch that offers both relaxation and a bit of neighborly observation.
Living in a barndominium is bound to spark interest and curiosity.
It’s a unique blend of style and function that sets you apart. You’re not just purchasing a house; you’re investing in a statement.

Think of this home as a canvas for your creativity.
Whether it’s interior alterations or experimenting with exterior finishes, the possibilities are endless.
In summary, the Rectangular Barndominium with an L-Shaped Porch and Drive-Through Garage represents more than just a living space.
It’s a lifestyle choice that embraces uniqueness, practicality, and a dash of rustic charm.
This home is for those who value individuality and practicality, all wrapped up in a stylish, modern package.
If you’re searching for a home that mirrors your distinctive personality, the barndominium might just be your perfect match.

