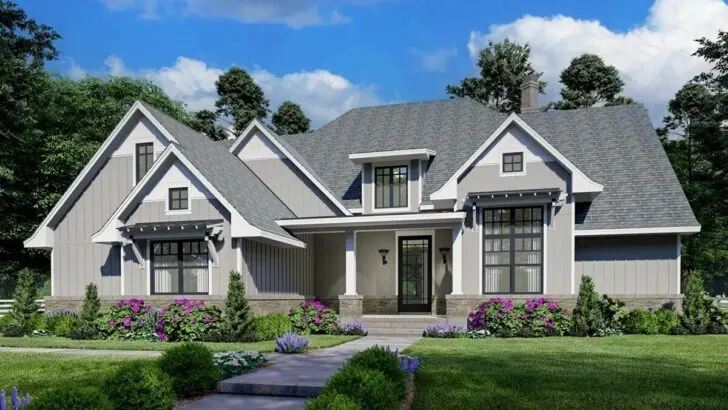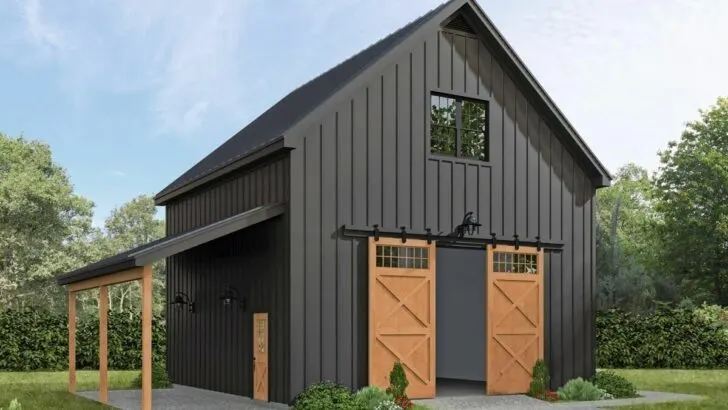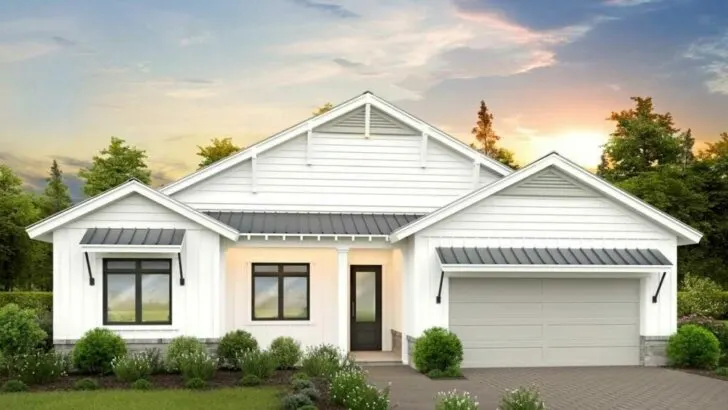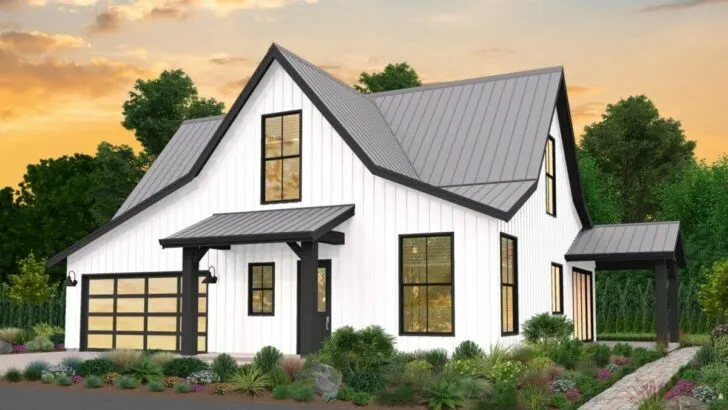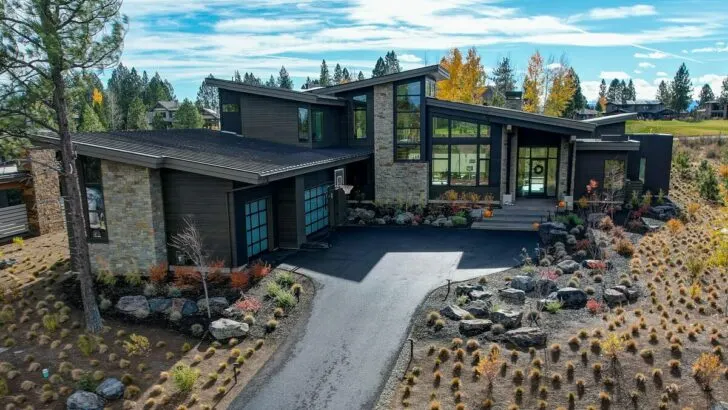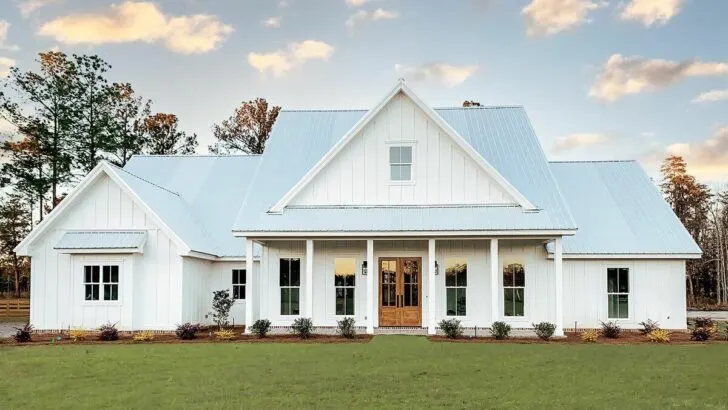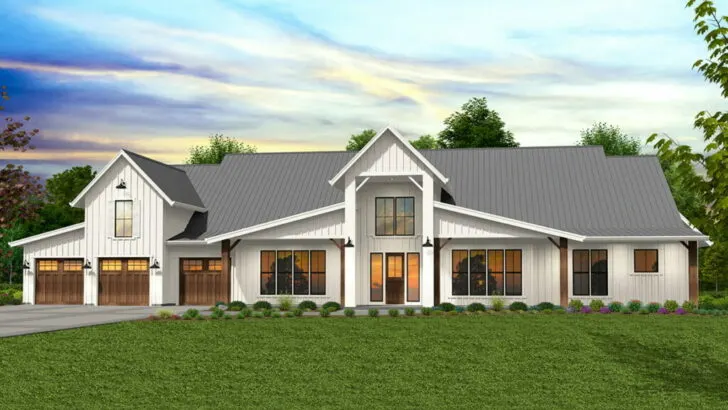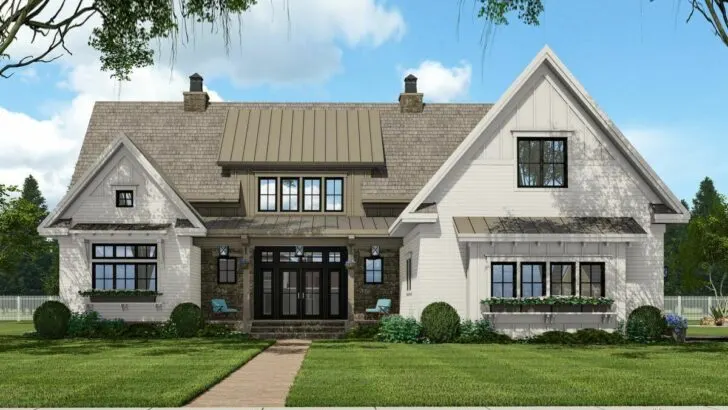
Plan Details:
- 2,388 Sq Ft
- 3 – 5 Beds
- 2 – 4 Baths
- 1 – 2 Stories
- 2 Cars
The allure of the countryside often calls out to the heart, especially when ensconced within a modern wrap—it’s much like enjoying a comforting cup of old-fashioned cocoa with a twist of contemporary marshmallow toppings.
The Modern Farmhouse Plan, enriched with a cathedral ceiling stretching over the Great Room and Kitchen, takes you on a whimsical journey of architectural narrative that’s both snug and sophisticated.
This dwelling isn’t merely a shelter; it’s a spacious narrative, a tale of comforting nooks, welcoming expanses, and rooms that don’t just house, but narrate memories.
Stay Tuned: Detailed Plan Video Awaits at the End of This Content!







Related House Plans
Now, let’s embark on an intimate expedition through this 2,388 Sq Ft haven designed to cradle 3 to 5 dreamers, spoiling them with 2 to 4 baths.
This abode unfolds gracefully over 1 to 2 stories, and of course, tucks in your 2 cars with as much warmth. Each facet of this residence is a verse in a comforting poem. Shall we explore each stanza, unraveling the story encased in bricks and beams?

As you approach, the welcoming verse of this abode is its front porch, gracefully upheld by four pairs of columns that blend strength with elegance.
The standing seam shed roof with three dormers stand as guardians of charm, setting a quaint yet quirky prologue to the narrative that awaits within.

The French doors beckon with a promise of warmth as you step into the foyer, where exposed beams seem to curtsy in a gentle welcome.
Swerve to your right, and here lies a formal dining room, patiently awaiting to host a medley of laughter, clinking glass, and gourmet adventures. This room isn’t merely a dining space; it’s a rendezvous point for hearty meals and heartier conversations.

Now, the crescendo of design unfolds as you step into the grandiose embrace of the Great Room and Kitchen, harmonized under a towering 17’4″-high cathedral ceiling.
Related House Plans
This open layout is where modernity and rustic charm perform a ballet. The fireplace in the Great Room isn’t merely a source of warmth; it’s the focal point around which tales and memories flutter, nestled between built-in bookshelves that cradle stories and sentiments.

The kitchen, with its roomy island and a walk-in pantry, morphs into a culinary playground where flavors dance and culinary fantasies take flight.
Meander to the home’s right wing, and you stumble upon the master suite—a quaint retreat. Here, the soaking tub whispers promises of languid relaxation, while the his/her vanities stand like quaint companions.

The walk-in closet isn’t just a closet; it’s a personalized boutique with a secret conduit to the laundry room—chores have never been so charming!
Crossing over to the other side, two snug bedrooms await, each with their own walk-in closet—a tender hug for all your precious belongings. And oh, the sunroom, it’s a slice of heaven that leads to a sprawling covered patio where the sun giggles and breezes hum lullabies.

Above the garage, a bonus room burgeons offering 380 square feet of boundless possibilities. It’s a realm of opportunities—be it a guest room for your cherished friends or an office to flirt with muses, the choice is yours!
And for those with an appetite for more, the optional finished basement is like a delightful encore. It throws open a theatre room for your cinematic whims, a family room for cozy gatherings, a craft room for whimsical endeavors, and an additional bedroom for when your heart wishes to host.

This Modern Farmhouse Plan is not just an architectural marvel; it’s a melody of modernity, rustic allure, and cozy crannies, each corner crooning tunes of ‘home sweet home’.
If you’re seeking a domicile that extends beyond a roof to offer a panorama of comforting, luxurious, and playful spaces, this farmhouse plan is the picturesque dwelling your heart has been composing ballads about!

