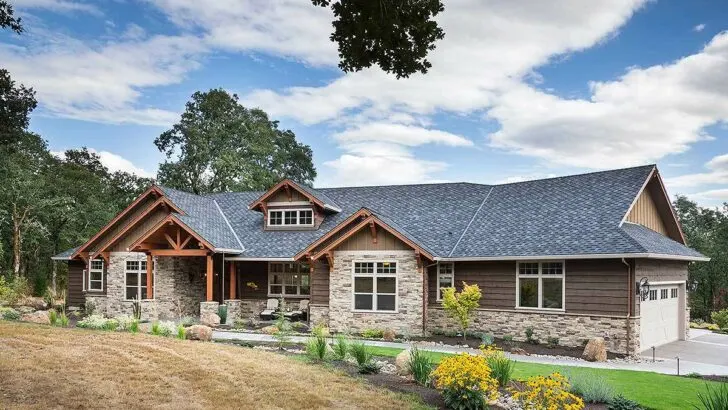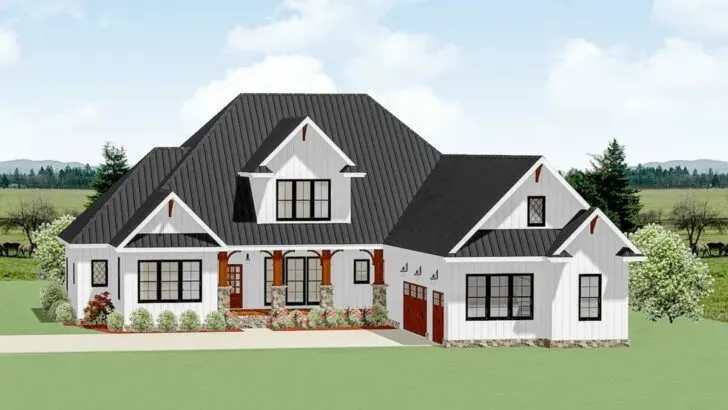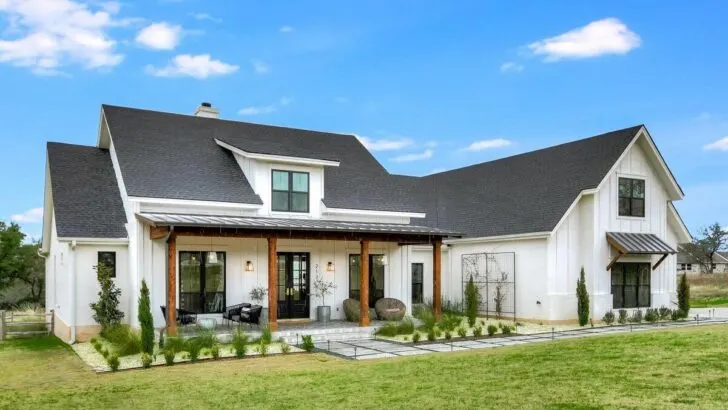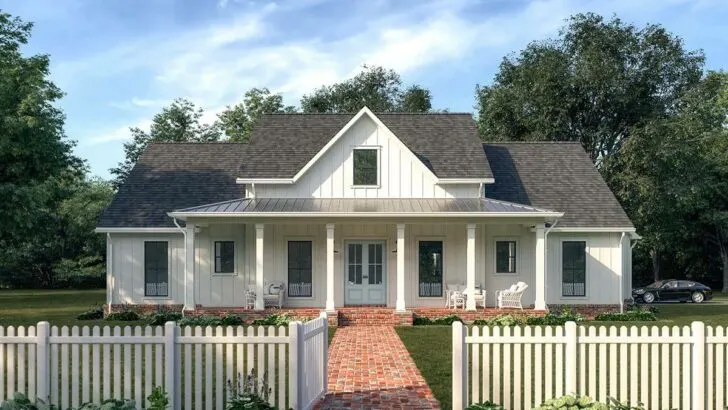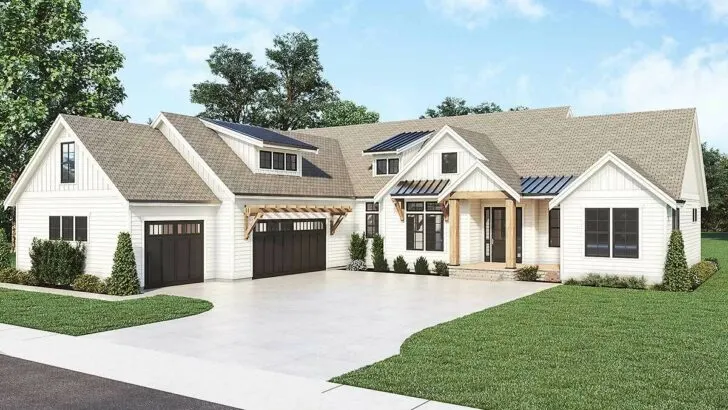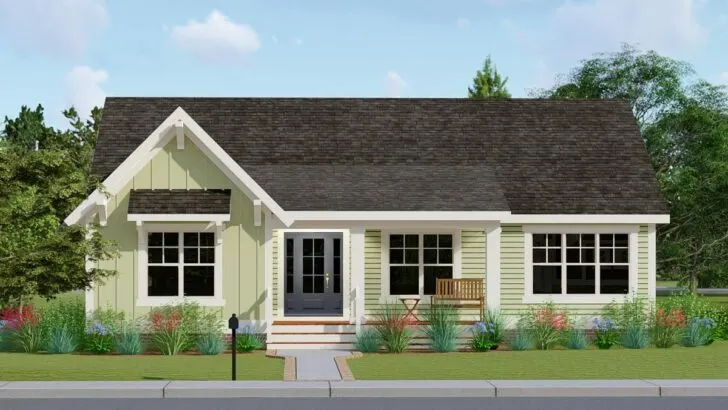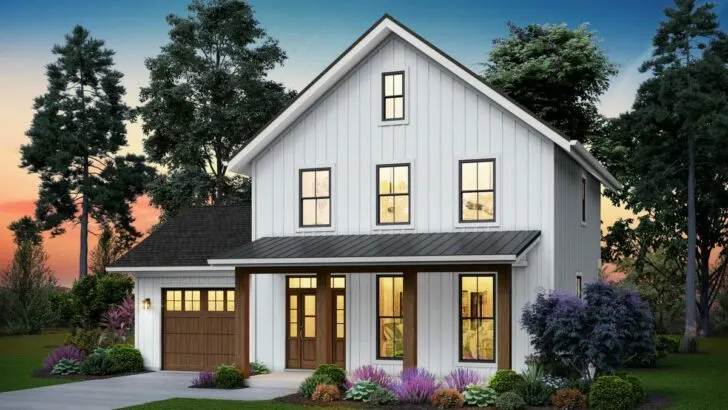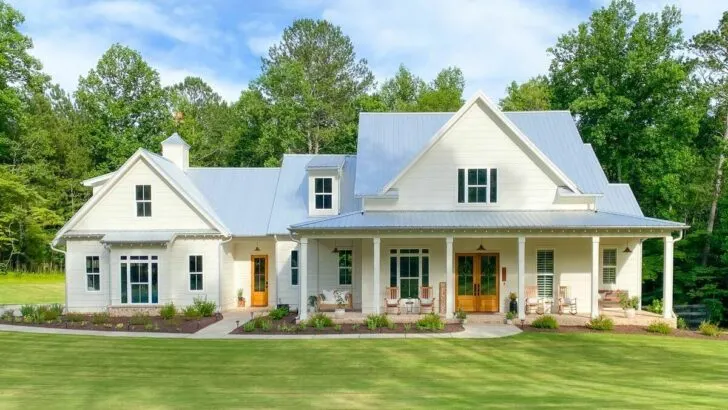
Specifications:
- 2,789 Sq Ft
- 4 – 5 Beds
- 3.5 – 4.5 Baths
- 1 Stories
- 2 Cars
Hey there!
Picture this: a home that’s the perfect mix of old-school charm and contemporary flair.
Sounds like a dream, right?
Well, let me take you on a journey through a house plan that might just make you consider turning that dream into reality.
Or at the very least, get someone skilled with a hammer and nails to do it for you.


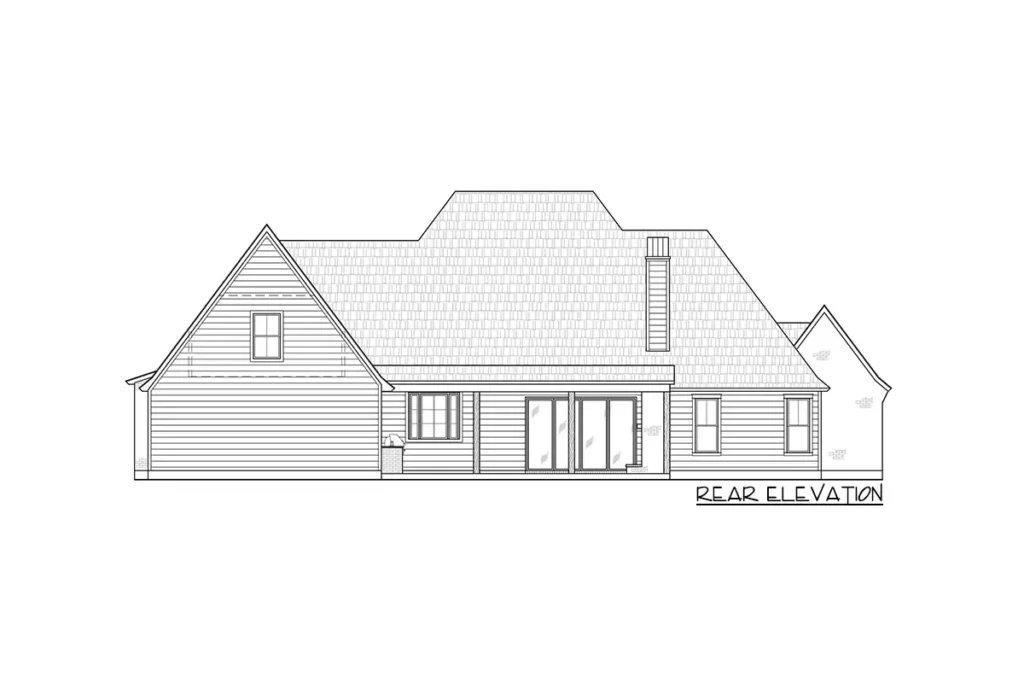
We’re exploring a 4-bedroom Acadian farmhouse that stretches over a cozy yet spacious 2800 square feet.
Related House Plans
But it’s more than just a house; it’s the backdrop to your future heartwarming Thanksgiving dinners, those lazy Sunday mornings you wish would never end, and movie nights that turn into cherished memories.
So, grab a comfy seat, and let’s dive in.
From the get-go, this house makes a statement.
Its exterior, with welcoming gables and a front porch that seems to call out for a few rocking chairs and some sweet lemonade, sets the tone.
And those dormers above the French doors aren’t just for show; they hint at the charm that lies within, while the painted brick gives it an air of Sunday best.
Step inside through those inviting French doors, and you’re met with a space where the past and present blend seamlessly.
To your left, a home office awaits behind stylish barn doors, offering a private haven whether you’re deep in work mode or managing the day-to-day.
Related House Plans
The best part?
You can slide those doors shut and keep work out of sight and mind.
Move further in, and the heart of this home—the great room—pulses with life.
Here, 12-foot ceilings give the room a sense of openness and grandeur, while a fireplace adds warmth and style.
The room flows into the kitchen, a dream space for any cook, complete with a walk-in pantry and a large island.
And for those beautiful days, a grilling porch with its own fireplace beckons you outside.
But there’s a tranquil side to this home, too.
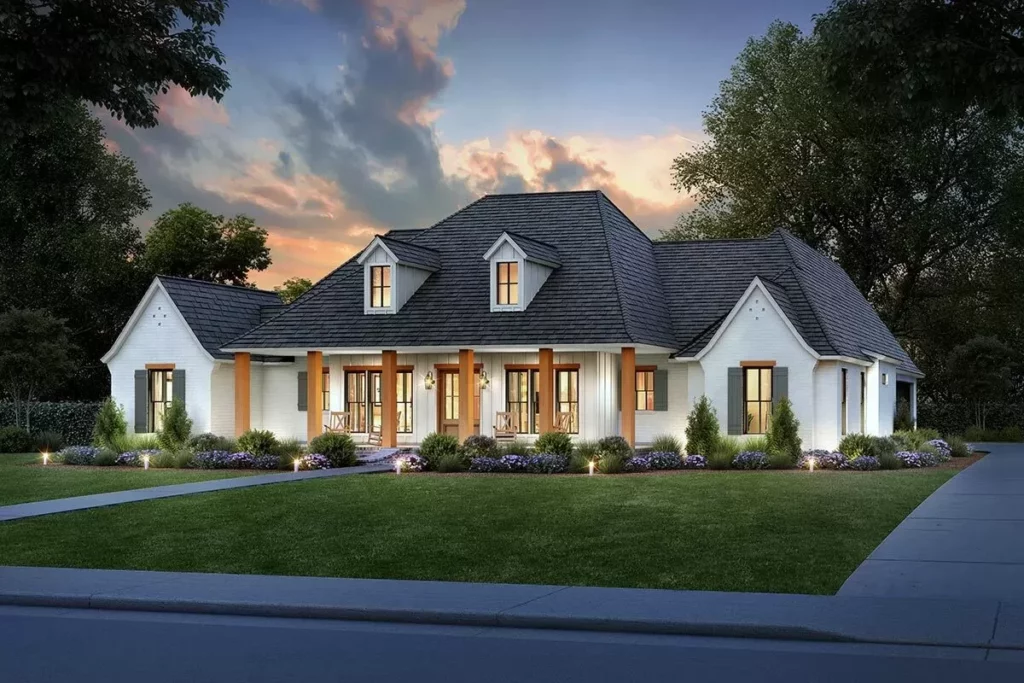
The master bedroom, with its elegant tray ceilings, promises restful nights.
The ensuite bathroom, with both a tub and shower, offers daily spa-like escapes, and a walk-in closet so big you might need directions to get out.
Across the home, three more bedrooms provide space for family or guests.
Two share a Jack and Jill bathroom, adding a touch of convenience and camaraderie, while the third has its own bath, offering privacy and serenity.
Yet, this house plan’s magic doesn’t end with the indoor living spaces.
A rear porch, accessible via a cleverly located powder room and mudroom, extends the living space outdoors.
This mudroom, your defense against daily chaos, keeps everything organized.
And the garage?
It’s ready for anything, with room for two cars and a drive-through door for bigger adventures.
Just when you think you’ve seen it all, a bonus room upstairs, complete with its own bath, offers 491 square feet of possibilities.
Whether it becomes a guest suite, game room, or art studio, it’s a space just waiting for your personal touch.
In wrapping up, this 4-bedroom Acadian farmhouse is more than just a house plan.
It’s a potential home for creating unforgettable moments.
With its blend of inviting exterior and versatile interior, it’s a place that welcomes you home, regardless of whether you’re a culinary enthusiast, a remote work pro, or someone who cherishes the comfort of adaptability in their living space.
It whispers, “Welcome home,” in every nook and cranny, promising a space not just for living, but for making a life.

