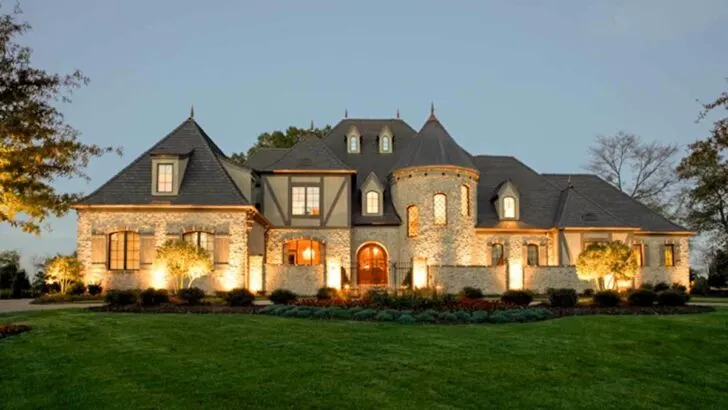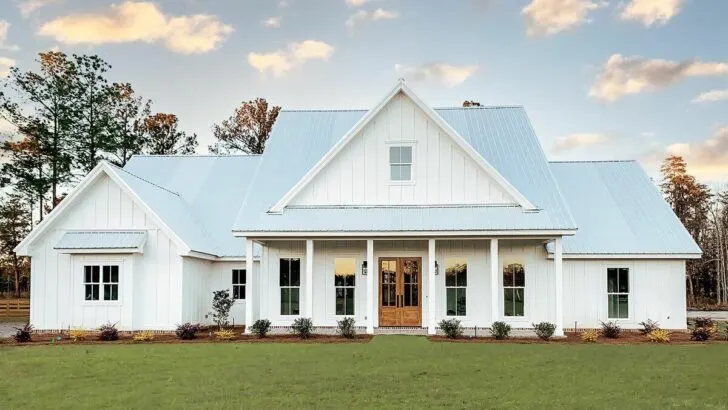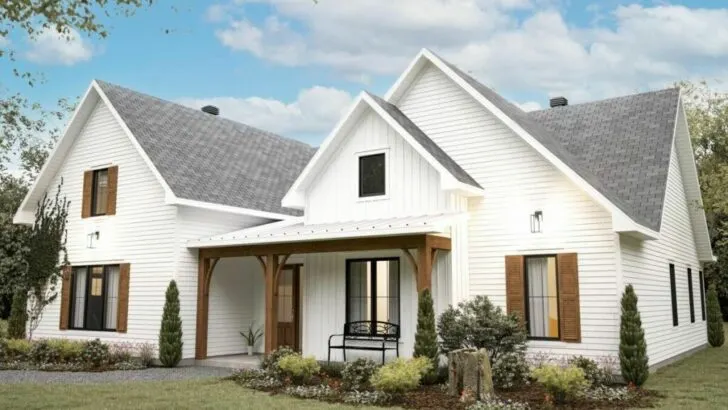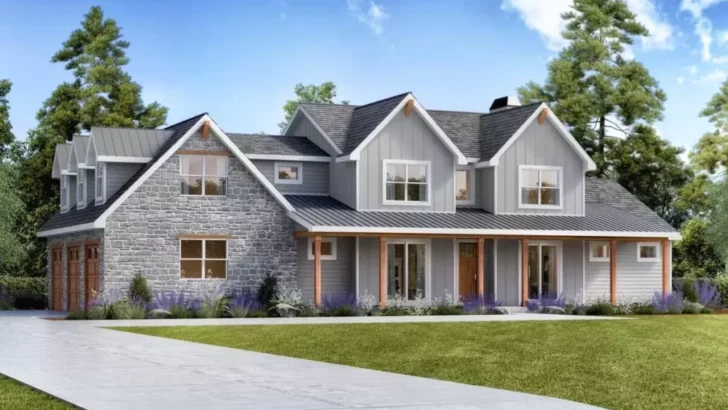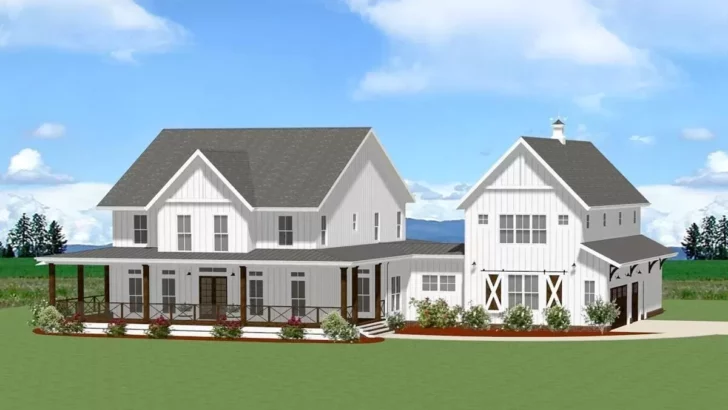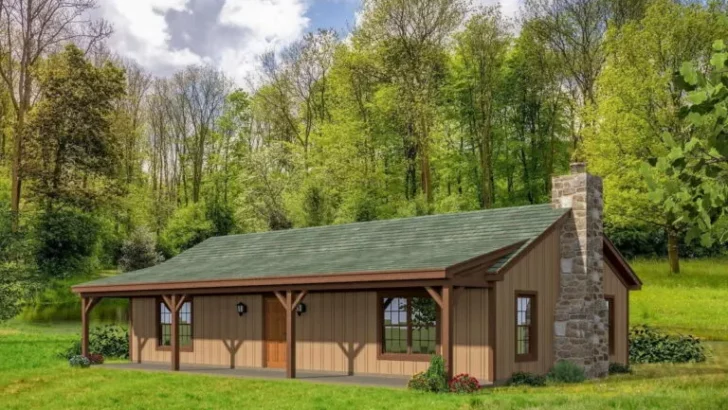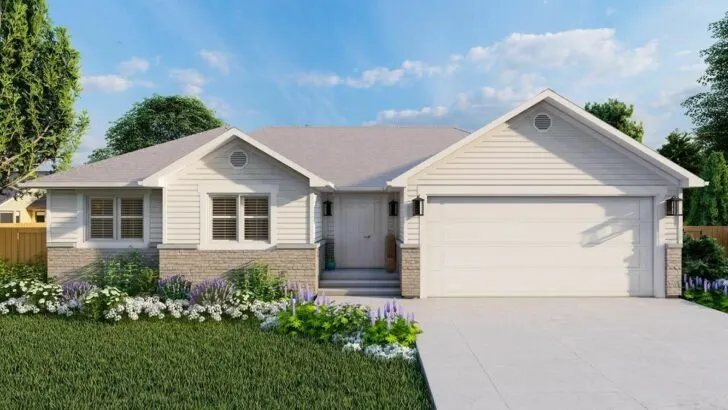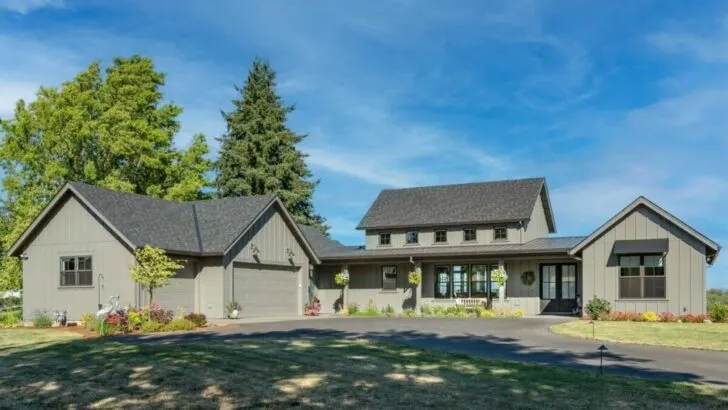
Plan Details:
- 2,400 Sq Ft
- 4-5 Beds
- 3.5 – 4.5 Baths
- 1-2 Stories
- 2-3 Cars
Step right in, dear friends, and immerse yourselves in a world where home designs find their sweet spot — the sublime 4-bedroom modern farmhouse plan.
Get yourself a warming cup of coffee, settle down comfortably, and get ready for a delightful exploration of this architectural marvel.
But be warned, it’s so captivating you might just find your coffee cup slipping out of your hand in awe!

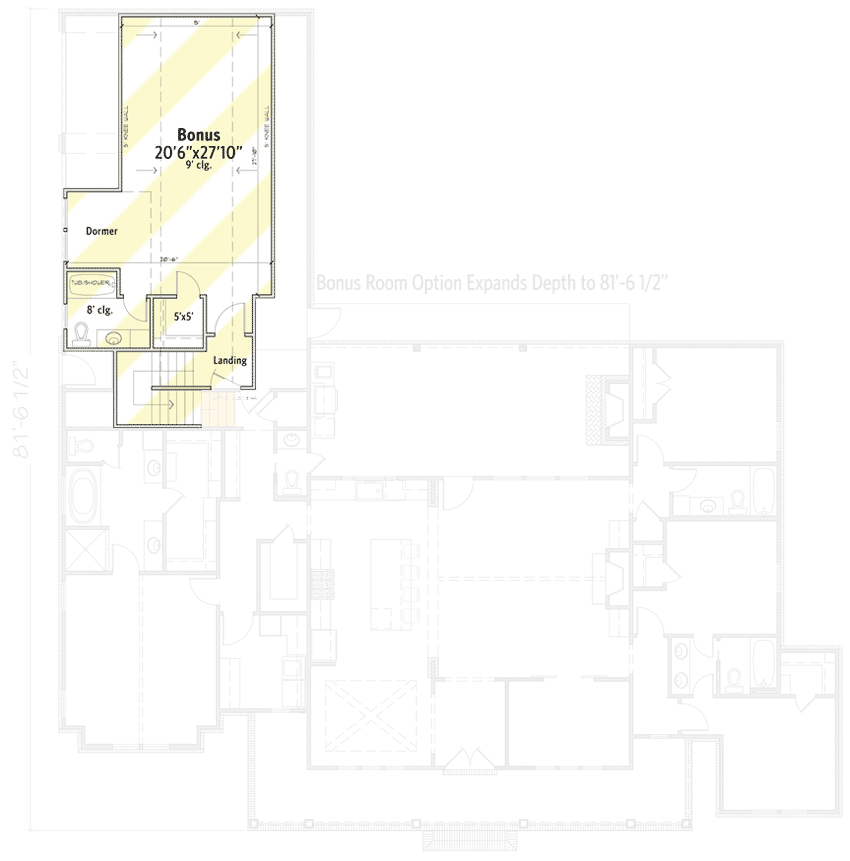
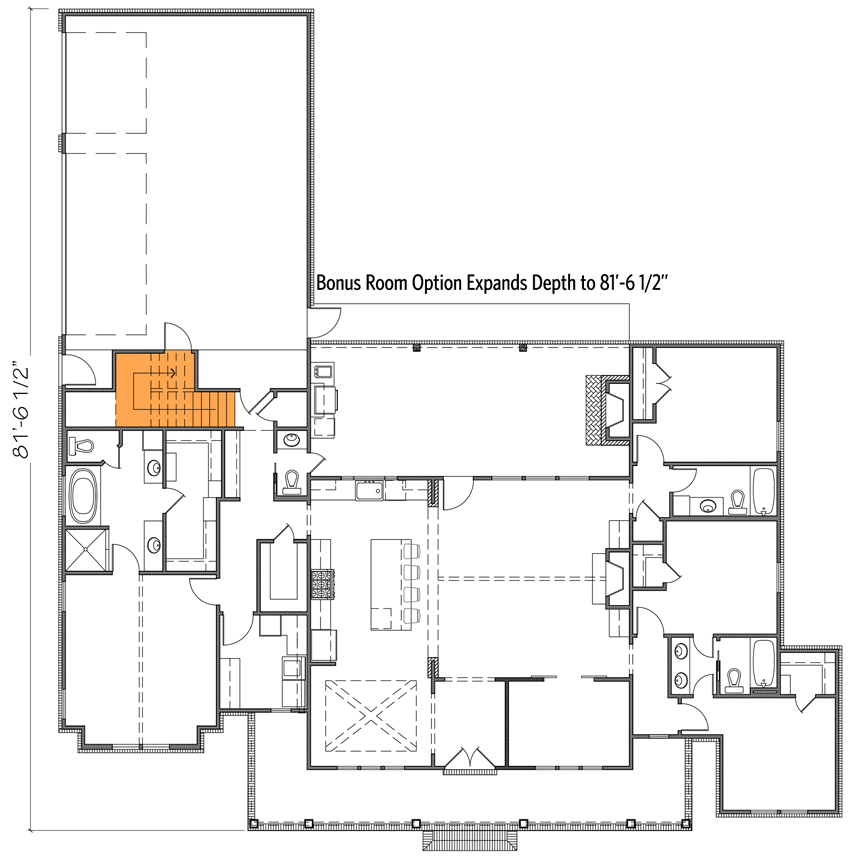

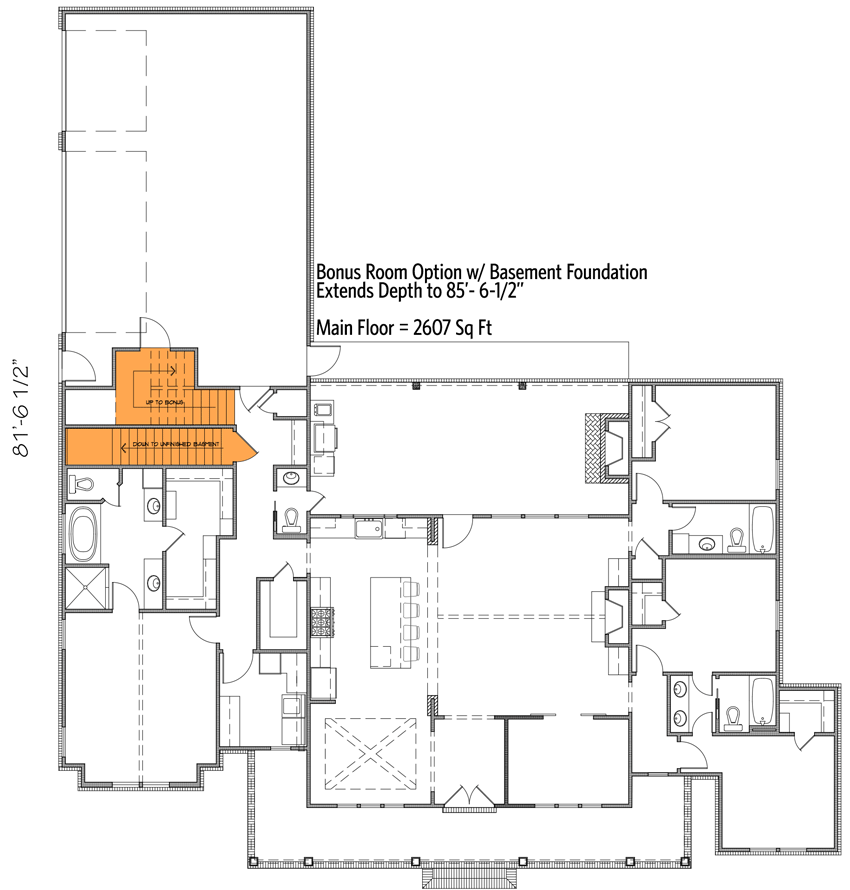
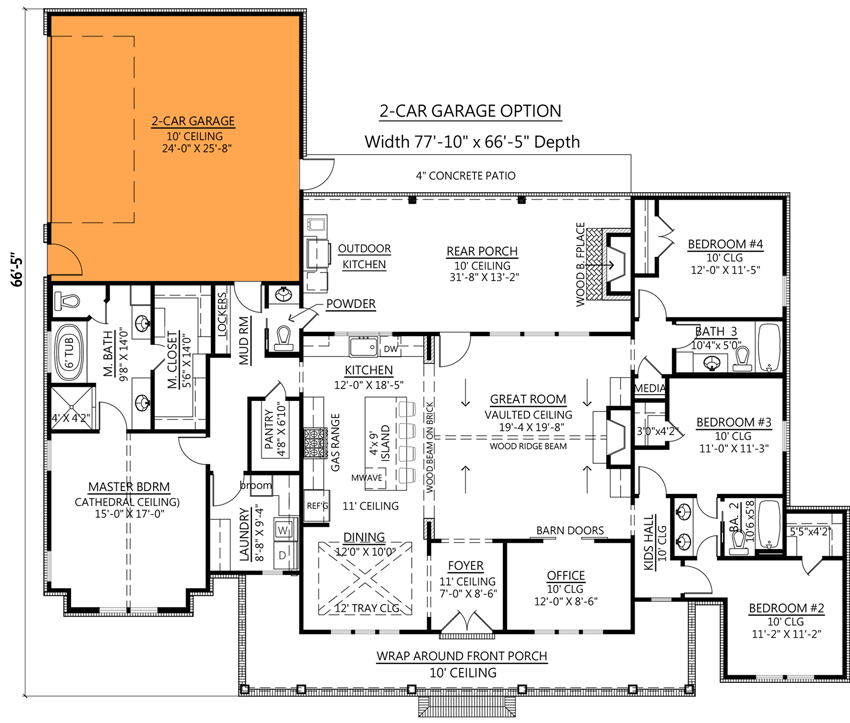
Related House Plans
Perched on a roomy 2,400 sq ft, this dwelling with 4-5 bedrooms and 3.5-4.5 bathrooms is a sublime symphony of elegance and equilibrium. Think of a poised ballerina sans the frilly tutu, and you’ve got it. Its exterior strikes an inviting chord, brimming with a refined, yet warm aura.


The entryway, hugged by a duo of elegant gables boasting impressive 10′ ceilings, invites you inside. A chic dormer atop adds a sprinkle of enchantment, posing there just to please your artistic sense.


Step inside through the grand French doors, and prepare to be left awestruck. Towering vaulted ceilings in the heart of the home – the great room – will make you want to belt out your favorite song just to hear the notes bouncing off the lofty roof.

Adding to the room’s charm is a snug fireplace, nestled amid chic built-in shelves, offering views stretching to the kitchen and the rear porch. Picture yourself snuggled up with a riveting novel by the fireplace or arranging a lively reading of ‘The Great Gatsby’ with your pals.

Speaking of the kitchen, it’s a culinary enthusiast’s paradise. Think of a spacious walk-in pantry, a generous prep island (enough to seat four, barstool anyone?), and a nearby formal dining room to hold those sophisticated dinner parties.
Related House Plans

For those who savor outdoor dining or have a penchant for flipping burgers, a grilling porch right outside the kitchen awaits.

Tucked away on the left wing of the house, far from the everyday commotion, is the tranquil master suite. It offers a quiet haven with vaulted ceilings, reminiscent of the great room but with a more personal touch.

A commodious bathroom, ample walk-in closet, and separate tub and shower are sure to cater to all your pampering needs.

Elsewhere in this smart floorplan are three additional bedrooms, each with its own distinct charm. Two of them share a Jack and Jill bathroom – great for fostering sibling camaraderie or healthy competition, while the third has a private bathroom – a boon for the solitude-lover in your family.

As for the exteriors, the rear porch provides easy access to a handy powder room, also accessible via a sliding door from the mudroom.

And behold, the grand finale – a spacious 3-car garage with a man door leading to the backyard. With two car openings and a single-car opening, your vehicle parking and storage needs are sorted.

But wait, there’s more! You have the option to add a room above the garage, offering an extra 632 sq. ft. of space.

Opt for this with the 2-car garage, and the bonus room becomes 12′ shallower in depth. Whether it’s a home office, a guest room, or a hidden sanctuary for your ambitious plans (we won’t tell a soul), this multi-purpose room fits the bill.

So, that’s our exquisite 4-bedroom modern farmhouse plan – a beacon of balance and sophistication.
It’s an elegant home that’s equally inviting, a grand setup that’s cozily welcoming, and a house so full of delightful features you’ll exclaim, “Home sweet home!” Who’s up for the keys?

