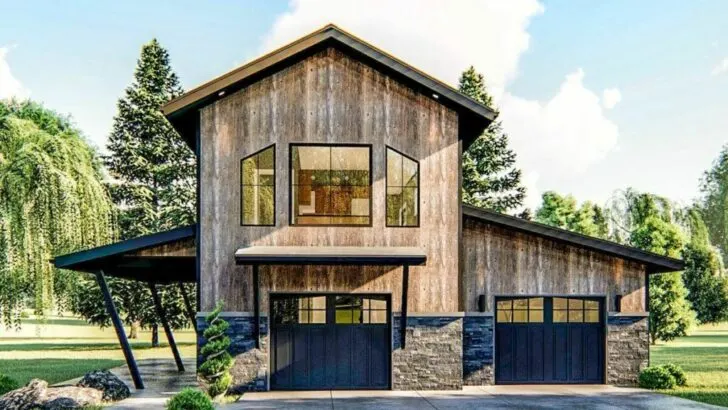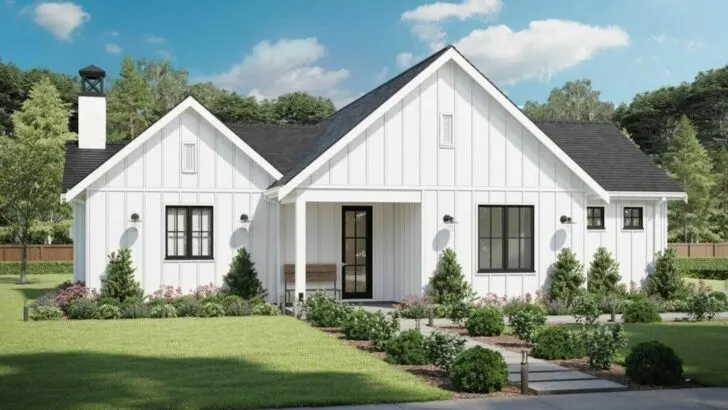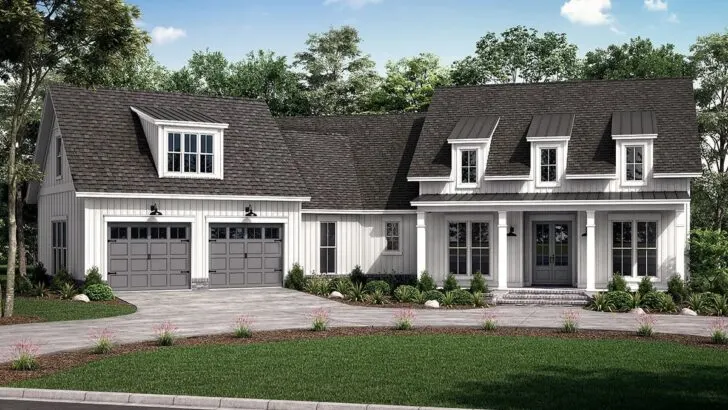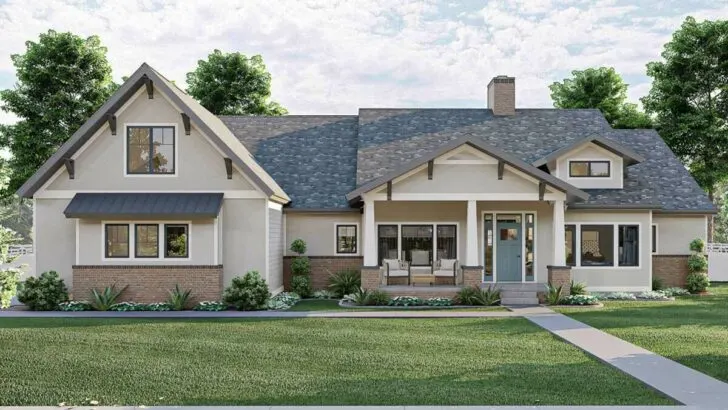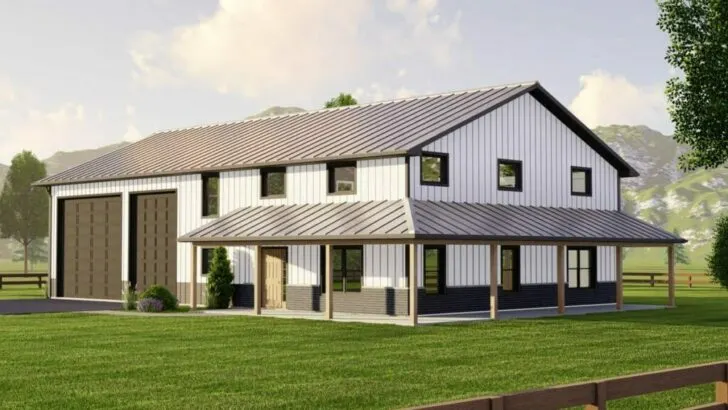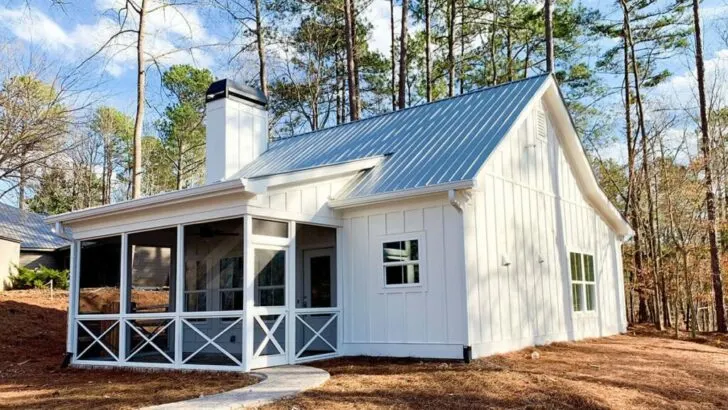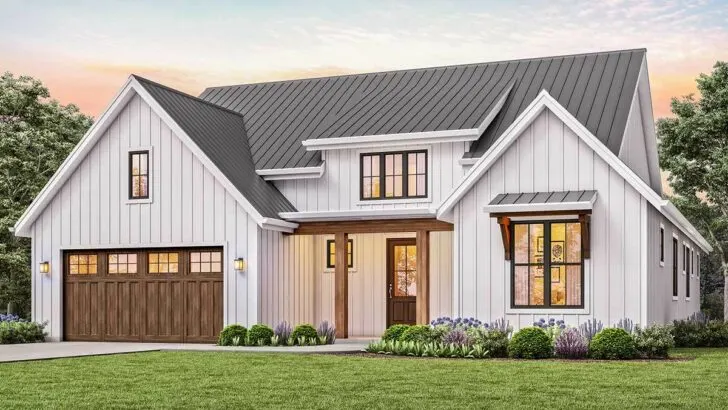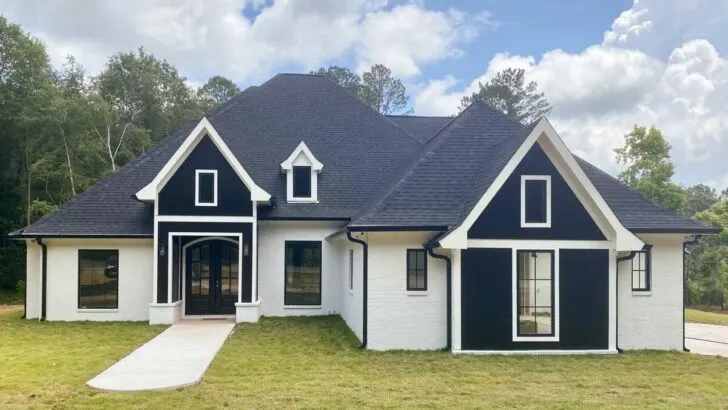
Plan Details:
- 3,097 Sq Ft
- 4 Beds
- 3.5 Baths
- 2 Stories
- 2-3 Cars
Greetings, dear reader!
Get ready to embark on a captivating journey through a residence that exclaims, “I’ve reached a pinnacle in life, and my home echoes that sentiment!” If you’ve been following our enthralling “Upstairs For The Kids” series, I have an absolute treat in store for you.
Stay Tuned: Detailed Plan Video Awaits at the End of This Content!


Allow me to introduce you to the fourth member of this illustrious series: an exquisite 4-bedroom New American house that not only features a loft but also hints at a “future man-cave or she-shed” with its charmingly unfinished attic space. Yes, you read that right!
Your first step into this abode is nothing short of majestic. Those elegant French doors? They’re not mere embellishments. They swing open to reveal a foyer that generously offers a panoramic view right through to the rear of the home.
Related House Plans
And there, like a crown jewel, rests a magnificent great room crowned with a fireplace that could effortlessly inspire a multitude of snug, marshmallow-toasting winter evenings. It seems to beckon, “Come, gather ’round.”

Oh, and if you glance to your left, another set of French doors awaits, leading you to what I affectionately call “the thinking room,” although you might recognize it as the study.
The fireplace in the great room is akin to that ambitious overachiever – always flanked by symmetrically placed pairs of doors on both sides. A true epitome of setting lofty standards!
Now, let’s shift our focus to the heart of this abode: the kitchen. Openness reigns supreme here.

The kitchen and dining area seamlessly blend, creating an enchanting space where you can skillfully flip pancakes while keeping an eye on little Timmy as he attempts to share said pancakes with the family dog.
But that’s not all! For those covert cookie caches (we all have them) or the hefty 50-pound bag of rice (why not?), a spacious pantry stands ready. And let’s be real: no contemporary kitchen is truly complete without an island.
Whether you’re hosting an unhurried brunch, preparing for a sumptuous dinner, or simply seeking a refuge to shed a tear or two while chopping onions, the island is your trusted companion. It even boasts a prep sink and a dishwasher, transforming post-dinner clean-up into a breeze.

Tucked away discreetly to the right, much like that cousin who craves solitude at family gatherings, lies the master suite. This is where opulence and functionality harmoniously intertwine.
A walk-in closet that could make even the most devoted fashion enthusiast shed tears of joy, dual vanities (because jostling for space during the morning rush is so passé), and a walk-in shower graced with not one, but two showerheads.
Feel the weight of the day dissolve as water cascades from dual directions. Pure bliss!

Now, onto the pièce de résistance. Upstairs, reminiscent of the chambers of nobility from eras past, two bedrooms share a Jack and Jill bathroom.
As for who Jack and Jill were and why they’ve become synonymous with shared bathrooms, well, that remains a delightful mystery. Yet, if it’s a setup suitable for them, it’s certainly fitting for us!
Furthermore, a third bedroom, akin to the avant-garde soul of the house, seeks to be distinctive and boasts its private bathroom.

And the loft? It transcends being a mere “upstairs lounge.” Imagine this: Friday nights, the scent of buttery popcorn, your favorite films, and laughter resonating throughout.
Or perhaps, it’s your serene haven for reading, accompanied by a glass of wine. The choice is yours.
But hold on, there’s more! Remember that aforementioned unfinished attic space? Envision it as your blank canvas. An art studio, a yoga sanctuary, or the birthplace of your next groundbreaking startup idea. The horizons are boundless.

From luxurious features to ingeniously crafted spaces, this New American house design truly encompasses it all.
If residences could grace the covers of magazines for their charisma, this gem would unquestionably be featured across them all.
And bear in mind, if you’re experiencing a touch of FOMO (fear of missing out), three more architectural wonders await your admiration in this series!

So, dear reader, as you envision your next chapter, this dazzling abode might just be the answer you’ve been yearning for. To borrow a phrase from those polished real estate agents, “This one won’t linger on the market for long!”
But, let me share a secret with you – even if it remains a fixture of our dreams, its allure is absolutely worth the virtual tour.


