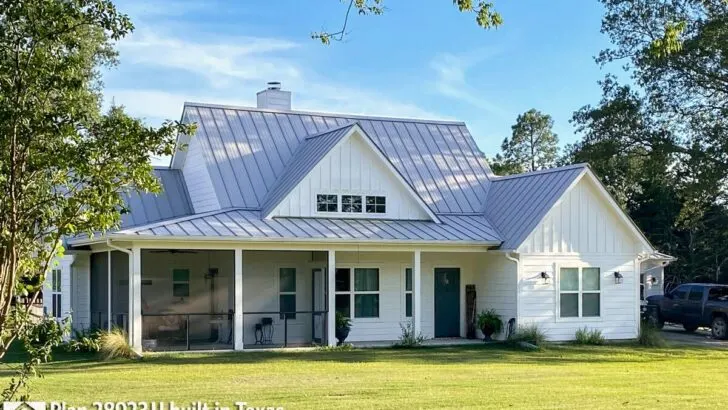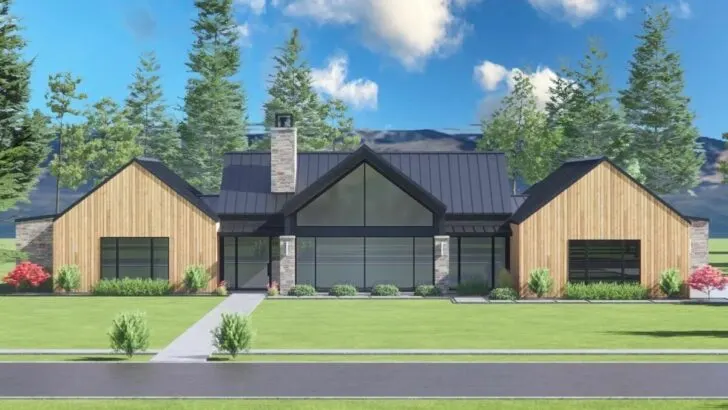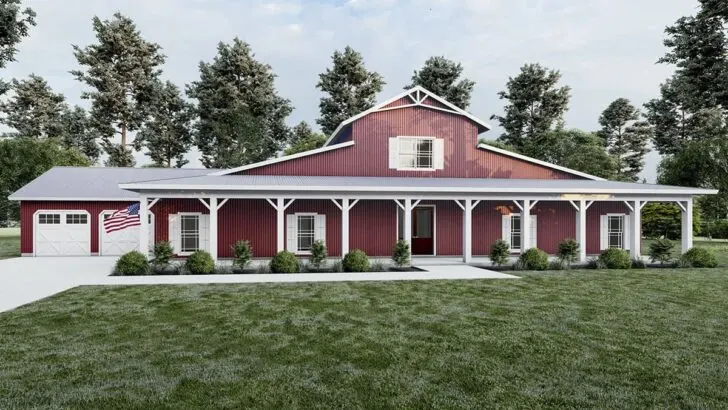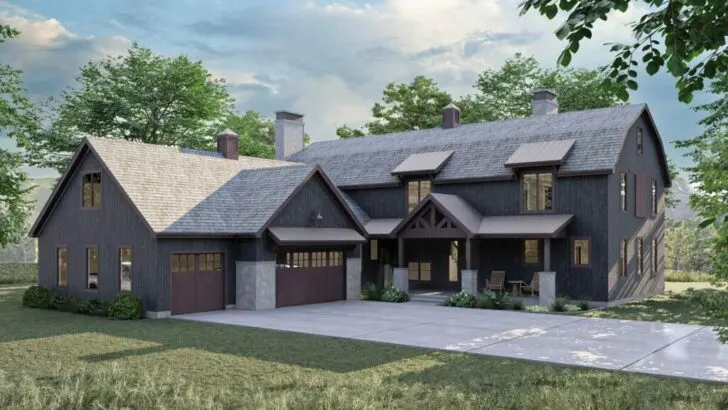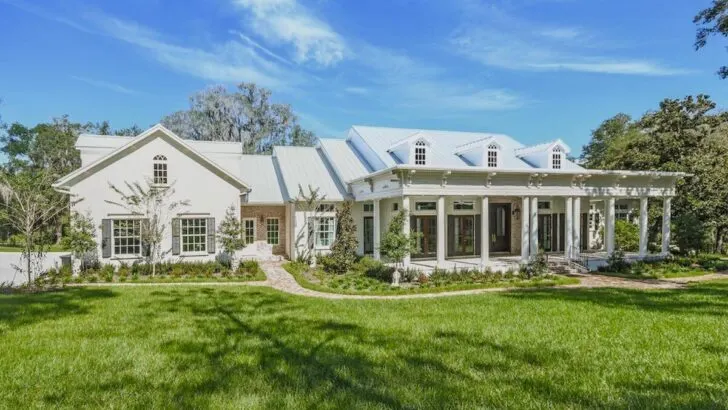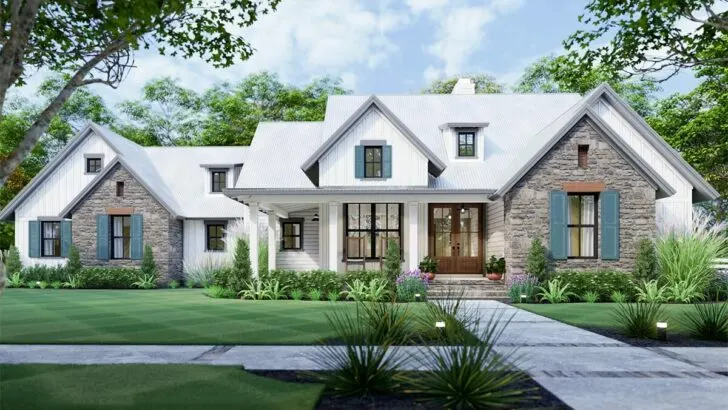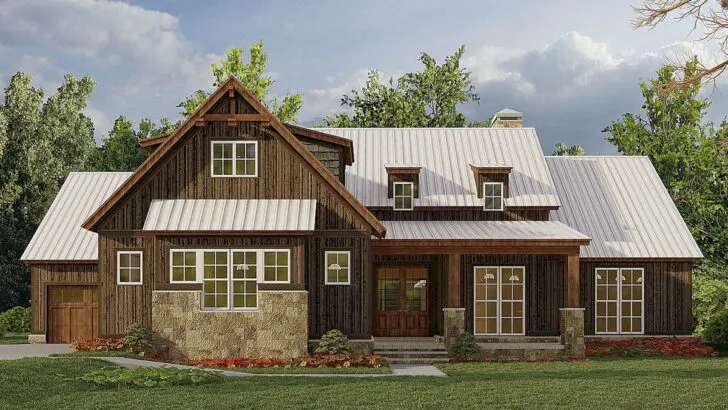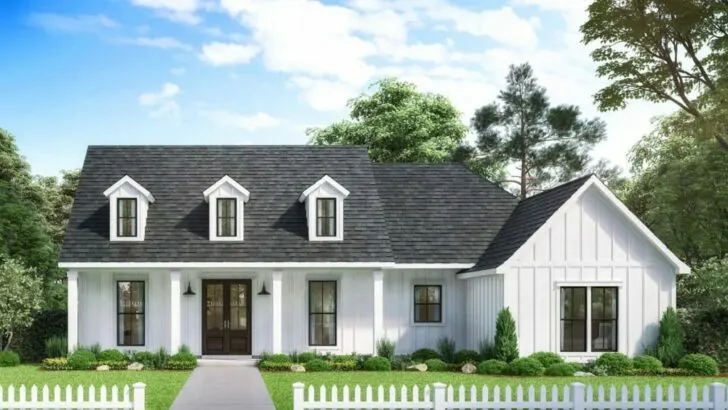
Plan Details:
- 2,281 Sq Ft
- 3 – 5 Beds
- 2 – 3 Baths
- 1 – 2 Stories
- 2 Cars
As I wandered through the entrance of this charming Country Farmhouse, I felt its unique ambiance whispering tales of a bygone countryside era interwoven with a modern touch.
The inviting embrace of the spacious front porch, adorned with timber accents, paired beautifully with the rugged brick and board batten exterior, extended a warm and hearty welcome. Right next to it, a generous 2-car garage stood, hinting at the spacious marvels that lay within.
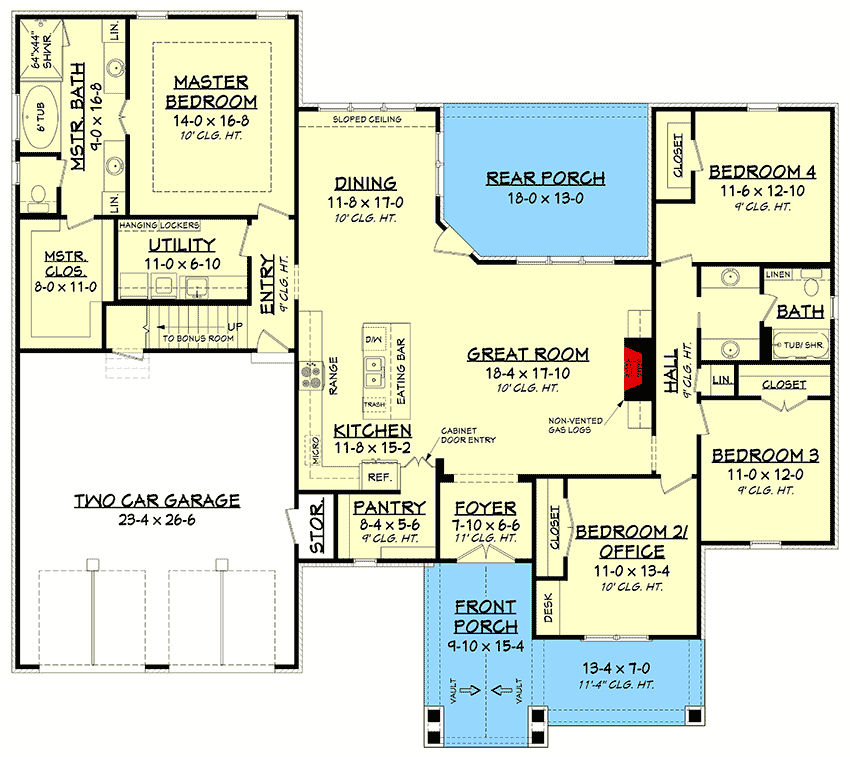



As the doors swung open, I entered not just a house but a space infused with the memories of cozy gatherings, lavish dinner parties, and the gentle caress of the morning sun.

This wasn’t just any farmhouse; it was a dream meticulously crafted across 2,281 square feet, spanning one to two enchanting stories, and accommodating anywhere from three to five bedrooms and two to three baths.

With each step, I delved deeper into the heart of this home—a grand great room that stretched out like a comforting embrace, featuring a fireplace that stood sentinel against the chill of winter nights.
Related House Plans

The open-concept floor plan wove together different areas seamlessly, whispering the enchantment of modern living.

And let me tell you about the kitchen—it was nothing short of a culinary theater.

An oversized island, measuring an impressive 4 feet by 8 feet, doubled as a stage for morning conversations and evening cocktails.

The walk-in pantry resembled a treasure chest, hiding secret ingredients for countless hearty meals.

Right next door was a dining room, offering a tranquil view of the great outdoors through its large windows.

Adjacent to it, a spacious back porch featured an outdoor kitchen, poised to become the hub of summer barbecues and autumn soirées.

Amidst all the shared spaces, there was a peaceful oasis—the first-floor master suite. This refuge was adorned with a tray ceiling, gazing down upon a luxurious 5-piece master bath, a guardian of tranquility.
Related House Plans

The sizable walk-in closet felt like a room of its own, patiently cradling wardrobes for days of celebration and serenity alike.

A brief walk away, the utility room promised order in the midst of chaos, complete with built-in lockers to neatly stow away the remnants of outdoor adventures.

On the other side of this delightful abode, a charming path led to two more bedrooms that whispered stories of restful slumbers, shared laughter, and a well-appointed 4-piece bath.

A fourth room possessed the versatility to serve as a home office or an extra bedroom, ready to adapt to the needs of its occupants.

Above, an optional second-floor bonus room awaited, offering endless possibilities—it could transform into a game room, a home theater, or even an art studio.

Adjacent to it, a full bathroom stood at the ready, a testament to the thoughtful design that graced every inch of this home plan.

This Country Farmhouse isn’t just a structure crafted from bricks and mortar; it’s a blank canvas, eagerly awaiting the brushstrokes of countless memories.

Here, contemporary design waltzes harmoniously with the rustic charm of the countryside, sheltered beneath a roof that nestles within the embrace of nature’s arms.
Every corner resonates with the comforting melody of homeliness, providing a backdrop for personal stories to unfold.
The bonus room above the garage acts as that extra dollop of cream, the proverbial cherry on top, transforming this residence into a delightful blend of comfort, space, and rustic elegance.

