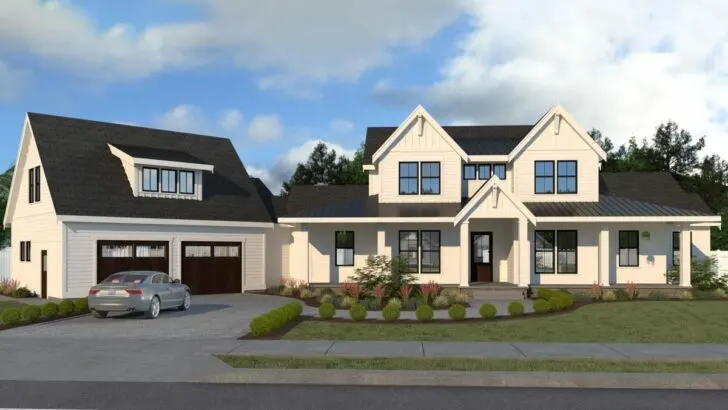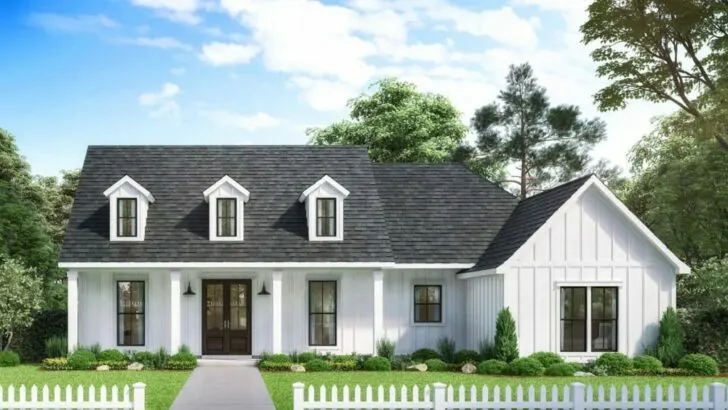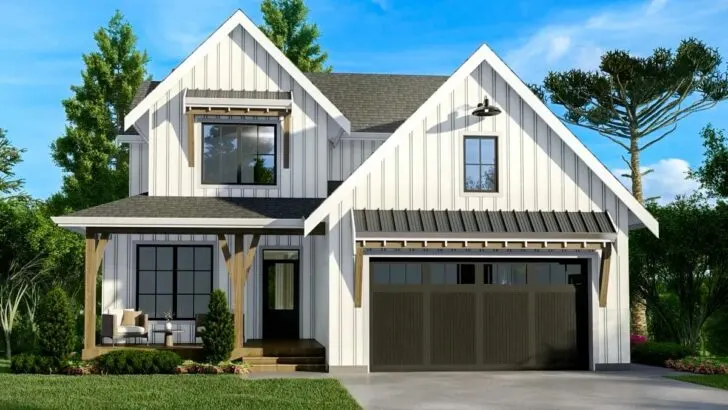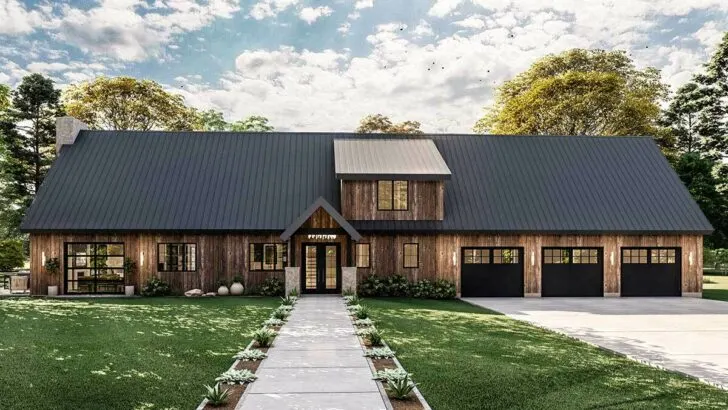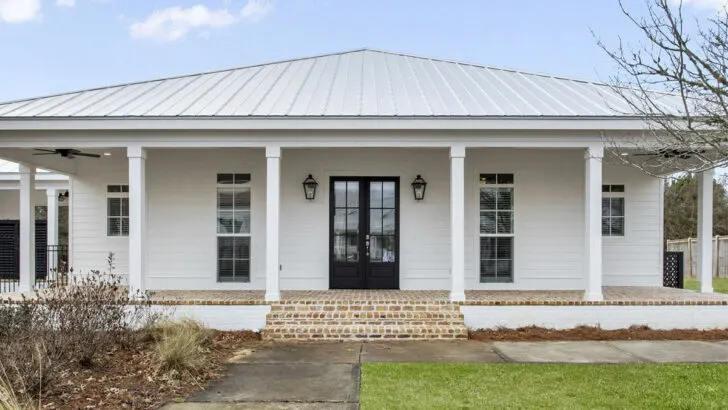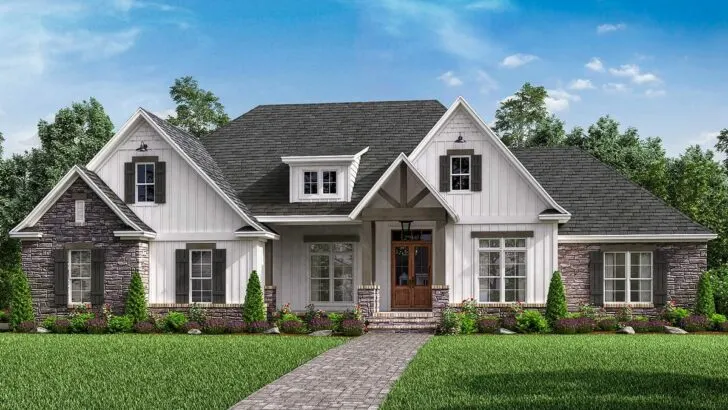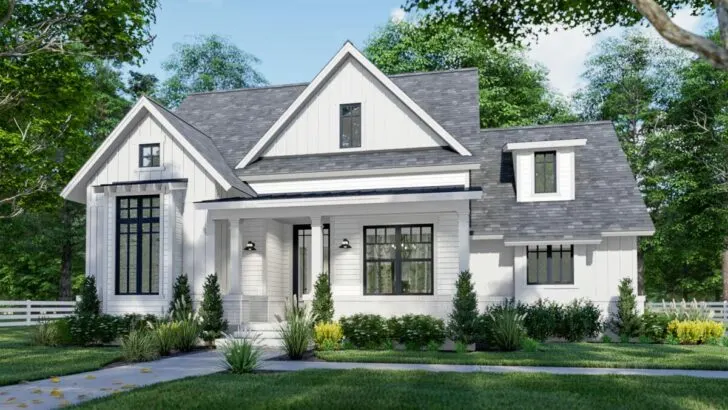
Plan Details:
- 3,243 Sq Ft
- 4 Beds
- 3.5 Baths
- 2 Stories
- 2-4 Cars
Greetings, fellow dreamers of the perfect home!
Prepare yourselves for a visual feast, a true masterpiece that’s about to unfold before your eyes. Can you imagine it?
Picture a dwelling that exudes a personality as expansive as its footprint – an exquisite modern farmhouse embracing 3300 square feet of pure charm, complete with a magnificent 2-story great room.
And oh, the tales this home could tell!
Related House Plans




Let’s talk about making a lasting first impression. From the outside, our modern farmhouse stands as a work of art that earned top marks.
Related House Plans

Imagine the harmonious blend of wood, brick, board, and batten – an artful convergence of textures that infuses an undeniable charisma, making your eyes dance with delight. But that’s just the tip of the iceberg, my friends.

With 4 bedrooms, 3.5 bathrooms, and a generous 3,243 square feet of heated living space, consider this farmhouse not just a home, but a cherished treasure.

The wooden porch posts seem to beckon with a warm embrace, a silent yet welcoming invitation that draws you inside. It’s akin to your abode offering you a comforting hug – who wouldn’t long for a home that embraces them so?

As you step in, you’re greeted by an open-concept marvel: a grand room, kitchen, and dinette that practically chorus, “This is where the magic happens – entertain, for you’re the ultimate host!”

And tucked away at the front, a separate living room and formal dining area lie in wait, yearning to be the backdrop for your dearest memories. Think holidays, birthdays, and those impromptu Tuesday evening gatherings.

As you step into the kitchen, prepare to be smitten by the practical elegance of the mudroom and laundry setup – it’s as if the house heard all your pleas about unruly kids and a muddied pup, and responded in kind.

For car aficionados, there’s a double treat: not one, but two 2-car garages, one connected by a sunlit breezeway boasting floor-to-ceiling windows that usher in daylight like a symphony.

But wait, there’s the pièce de résistance – the master bedroom. Nestled on the main floor, this oasis ensures you can raid the fridge at midnight without disturbing the entire household.

You’re welcome! And just wait until you feast your eyes on the walk-in closet – it’s so expansive, it could almost have its own address.

Now, let’s indulge in the magnificence of the master bath, featuring a luxurious soaker tub (bubbles not included, but heartily endorsed). And the icing on the cake? Direct access to the laundry room, because honestly, who desires to carry soiled garments through the entire house?

But the surprises continue! Ascend the stairs to discover a loft that gazes over the great room (as if you needed a reminder of your home’s breathtaking beauty).

Here’s where kids or guests claim their own domain – three bedrooms and two bathrooms, including a charming Jack-and-Jill arrangement shared between the third and fourth bedrooms.

Think of it as their very own secret sanctuary, minus the tree-climbing antics.

In essence, if houses were celebrities, this modern farmhouse would outshine them all – akin to the Beyoncé of homes, a spectacle of bold elegance that defies comparison.
It’s more than mere bricks and mortar; it embodies a lifestyle, makes a statement, and presents you with 3,243 square feet of a dream waiting to manifest in reality. So, the question beckons – are you ready to move in, or shall I instruct the porch to deliver another warm hug?

