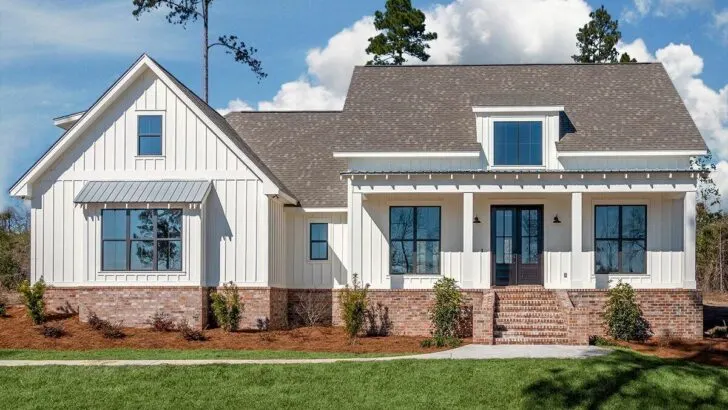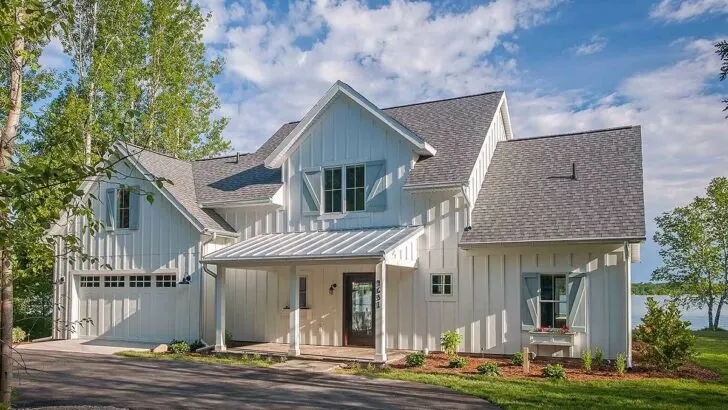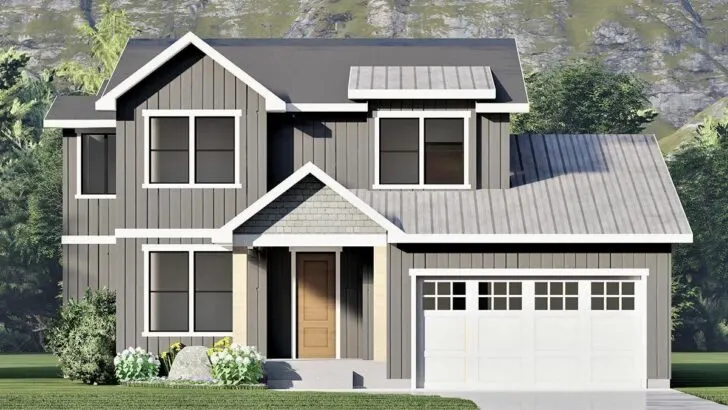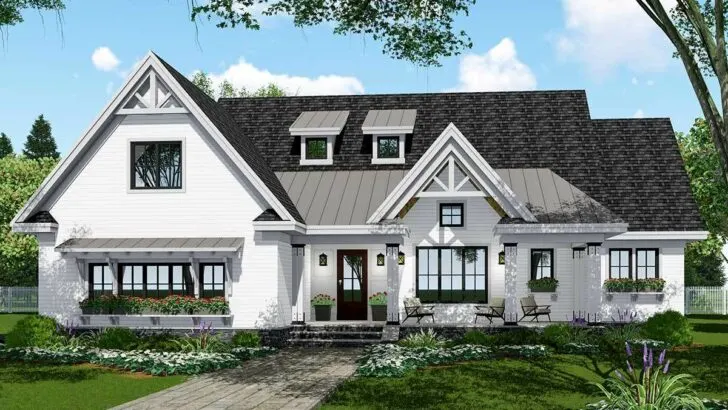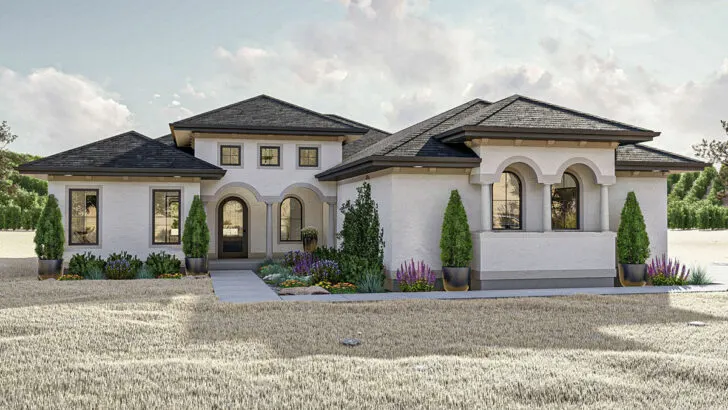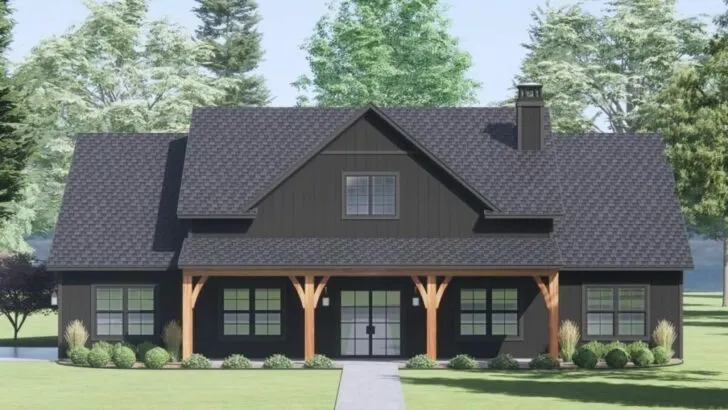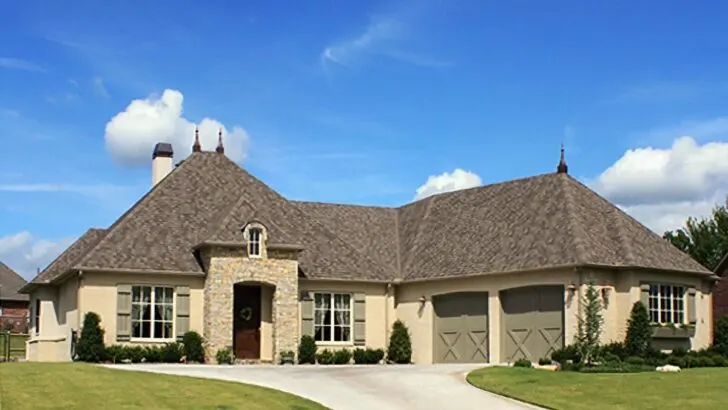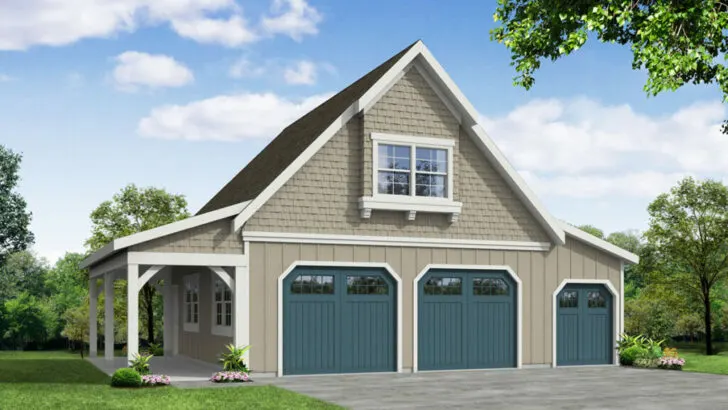
Plan Details:
- 2,994 Sq Ft
- 4 Beds
- 4.5 Baths
- 2 Stories
- 3 Cars
House hunting, often a mix of excitement and stress, transforms into a delightful adventure when you stumble upon a home that challenges and reshapes your concept of a dream dwelling.
Imagine finding a house that doesn’t just meet your expectations but sweeps you off your feet, compelling you to redefine what a dream home truly means.
Let me take you on a journey through such a house – a downsized Transitional Country home that’s more than a mere structure; it’s a 2,994 square foot paradise.
Picture a house that seamlessly blends the charm of yesteryears with a sprinkle of futuristic flair.
It’s like finding a rare movie that combines the best of classic and modern cinema.
The exterior of this home captivates with its old-world charisma effortlessly fused with contemporary elements.
Related House Plans
It’s as if someone took an already appealing design and enhanced it, condensing its charm into a more intimate setting.


Step inside, and you’re welcomed into a great room that exudes a sophisticated yet cozy cabin feel, reminiscent of a luxury retreat.
The exposed beams add a rustic elegance, as if this room was designed for both comfort and style.
It’s not just any cabin atmosphere; it’s as if the cabin graduated from an Ivy League, offering both intellect and aesthetics.
The great room flows into a kitchen that stands as the beating heart of this home.
The kitchen island isn’t just another piece of furniture; it’s a bold statement, a command center for culinary exploits.
It declares, “Here, I reign supreme, effortlessly juggling the art of cooking and conversation.”
Related House Plans
Adjacent to the kitchen is a walk-in pantry near the mudroom, a thoughtful addition for those days when you return from the supermarket laden with enough supplies to feed an army.
Whether hosting a dinner party or preparing a family meal, this kitchen is designed to handle it all with grace and efficiency.

Now, let’s talk about the dining room – a space that redefines the dining experience.
The back wall retracts, opening the room to the outdoors.
Imagine dining under the stars, surrounded by the comfort of your home, minus the nuisance of bugs.
It’s as if the house itself invites nature in for a meal.
The main-level owner’s suite offers convenience and a touch of whimsy.
Direct outdoor access is perfect for those moments when you need a breath of fresh air or a quick word with nature’s nocturnal critters.
The suite’s proximity to the laundry room is a small, yet significant luxury, saving you from those all-too-common forgotten laundry episodes.
Upstairs, the home transforms into a realm of possibilities.
Three bedroom suites encircle a game room – a haven for teenagers to engage in friendly video game rivalries.
There’s also a flex room, a canvas awaiting your imagination.
Home office, personal gym, or perhaps a whimsical secret lair?
The choice is yours.

This home is more than just walls and windows.
It’s a canvas for life’s memories, a place where each room is a chapter in your story, and every nook promises comfort, convenience, and a dash of luxury.
This Transitional Country home isn’t just a living space; it’s a lifestyle, an experience, a dream realized for those who cherish the harmony of classic elegance and modern practicality.
In conclusion, this house is not only a visual treat but also a sanctuary for the soul.
It suits a wide range of needs, whether you’re a growing family in search of a perfect nest or a couple looking for a luxurious escape.
It’s more than a place to live; it’s a place to love, to laugh, and to create timeless memories.

