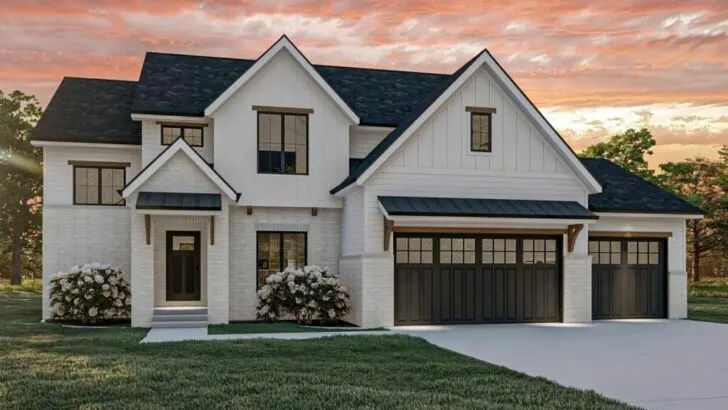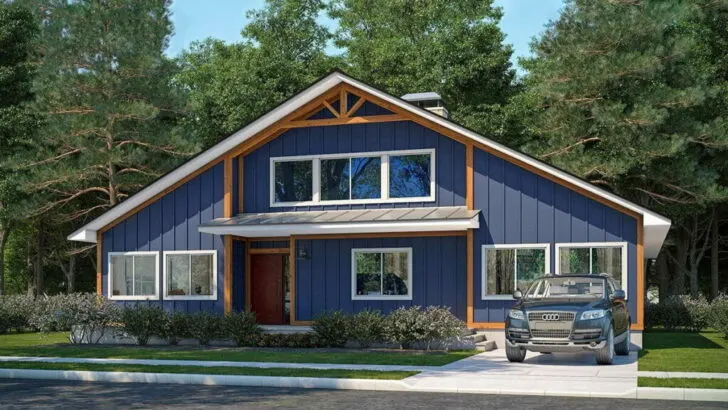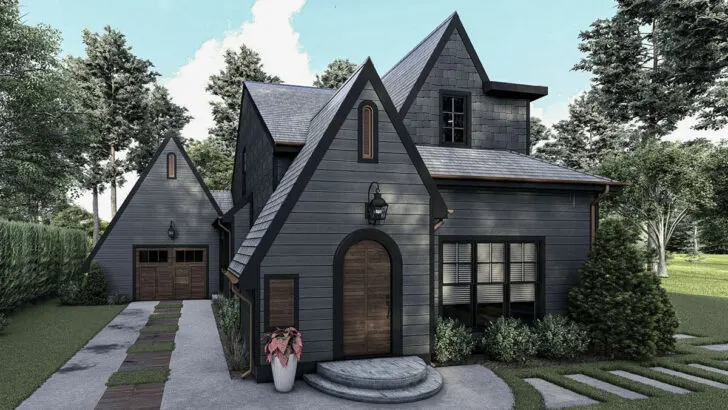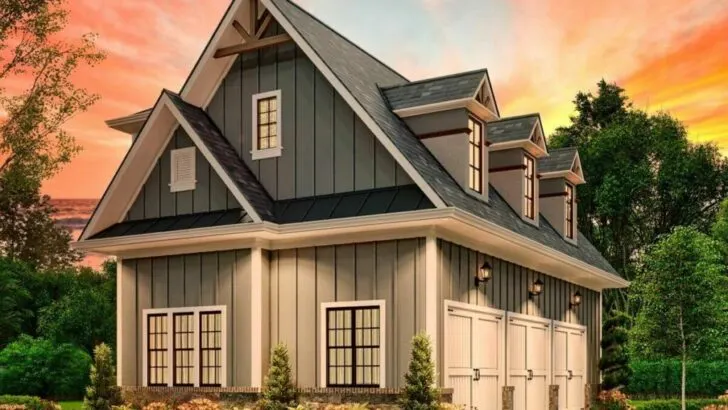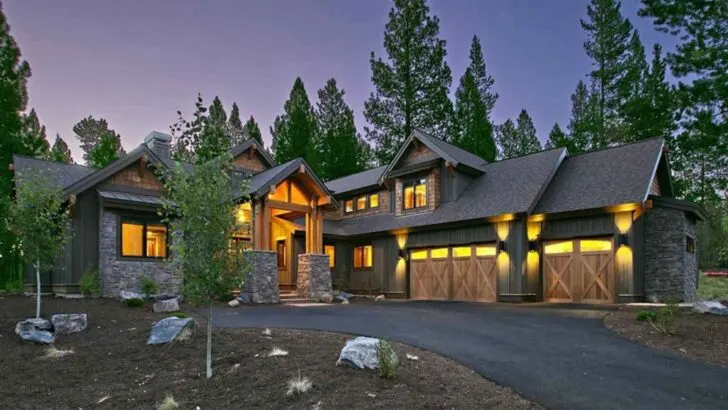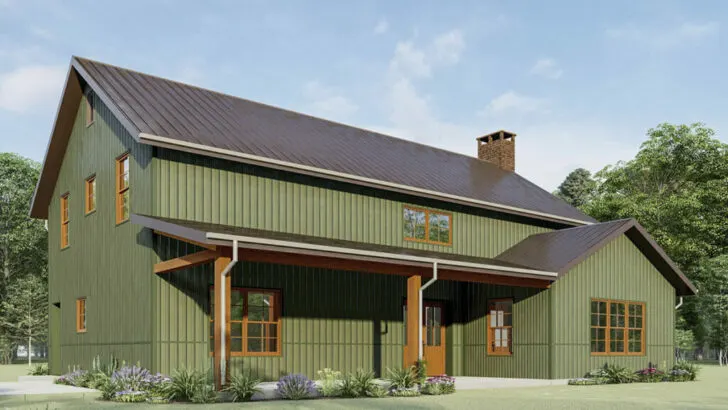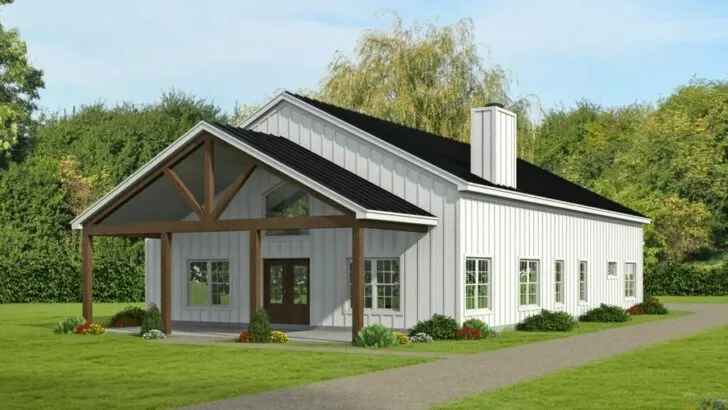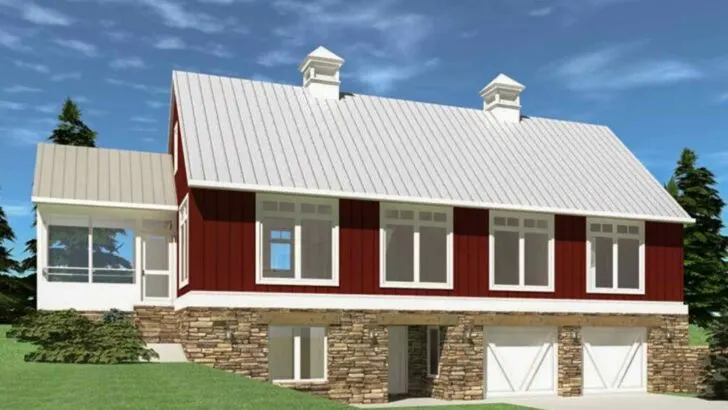
Specifications:
- 2,534 Sq Ft
- 4 Beds
- 3 Baths
- 1 Stories
- 2 Cars
Hello there!
Let’s embark on a journey through the enchanting realm of a dream home that seamlessly combines charm and practicality.
Picture this: a 4-Bed Split Bedroom Modern Farmhouse Plan, not just a mere house but a nurturing haven that exudes warmth and style from the moment you lay eyes on it.
Spanning a generous 2,534 square feet, this farmhouse plan is like a perfectly crafted recipe for your family’s ultimate happiness.
So, without further ado, let’s delve into the exquisite details that make this place so extraordinary.

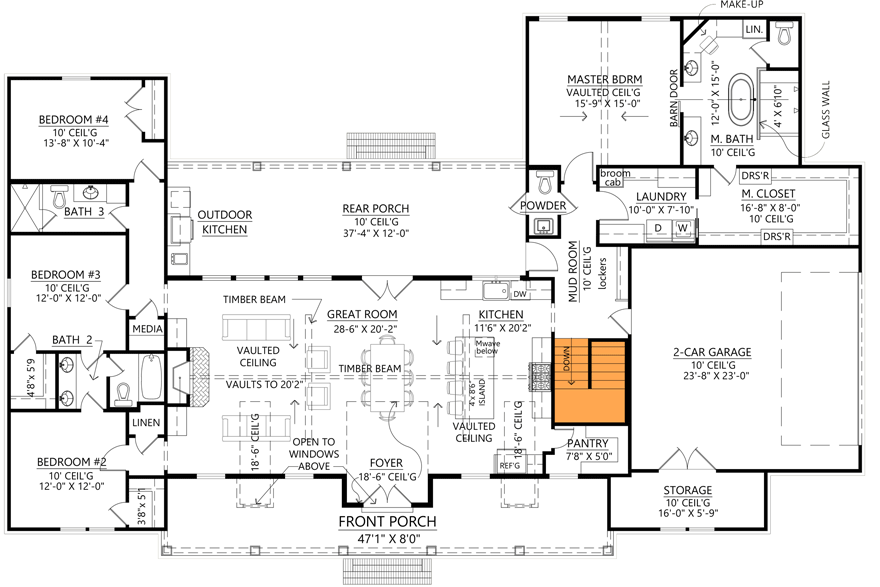
First and foremost, let’s start with the exterior – an inviting introduction that is far from ordinary.
Related House Plans
This is not just a house; it’s a statement!
The 8-foot deep front porch, adorned with exposed rafter tails and crowned by three charming shed dormers, virtually sings “welcome home!”
The board and batten siding add a touch of sophistication, like the perfect garnish on a delectable dish.
Now, let’s step through those elegant French doors and prepare to be captivated by the light and airy foyer, boasting an impressive 18 feet and 6 inches ceiling.
It’s akin to entering your personal cathedral, only cozier!
The open floor plan then unfolds before you, revealing a vaulted great room that is both spacious and intimate.
The timber ridge beam that graces the room is like a runway model strutting its stuff, adding a dash of rustic elegance to the space.
Related House Plans
But let’s not forget the heart of the home – the kitchen.
This isn’t just a place to cook; it’s where cherished memories are simmered and bubbled to perfection.

The centerpiece of this culinary haven is a massive 4 feet by 8 feet and 6 inches island that is far more than just a piece of furniture.
It’s a gathering spot, a prep station, and a breakfast nook all rolled into one.
And let’s not overlook the roomy walk-in pantry, strategically placed for those late-night snack cravings.
The farm sink, with its view of the back porch, transforms dishwashing into soulful contemplations or simply a moment to daydream.
Continuing our exploration, let’s meander over to the master suite.
The vaulted ceilings here are not just about space; they create a sanctuary where worries melt away like morning mist.
And the barn door leading to the master bath?
It’s not just trendy; it’s a portal to your personal spa, a retreat within your own home.
But wait, there’s more!
Your walk-in closet features a secret passage to the laundry room – a stroke of genius that eliminates the need to lug clothes across the house.

Across this delightful abode, two bedrooms share a Jack and Jill bath, perfect for siblings plotting their next grand adventure.
And the third bedroom?
It boasts easy access to the hall bath, ensuring everyone has their own private haven.
Lastly, the 2-car side-entry garage.
This isn’t just a place to park your vehicles; it’s a sanctuary for storage enthusiasts.
With an additional storage room, it’s akin to having your very own little warehouse.
Bid farewell to clutter and embrace the allure of an organized paradise!
So, dear readers, there you have it – a 4-Bed Split Bedroom Modern Farmhouse Plan that transcends mere structural design to become a canvas for your life.
It’s a seamless blend of beauty, comfort, and practicality, all wrapped up in a charming package of modern rustic elegance.
Imagine the delightful barbecues on the back porch, the resounding laughter echoing through the great room, and the mouthwatering aroma of freshly baked cookies wafting from the kitchen.
This isn’t just a house; it’s the prologue to a beautiful story – your story.
Welcome home!

