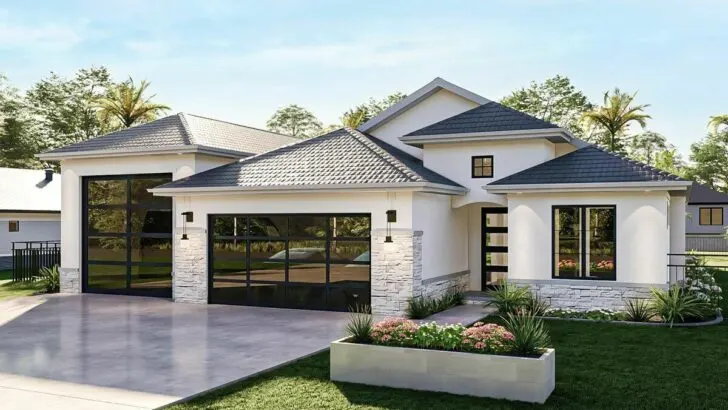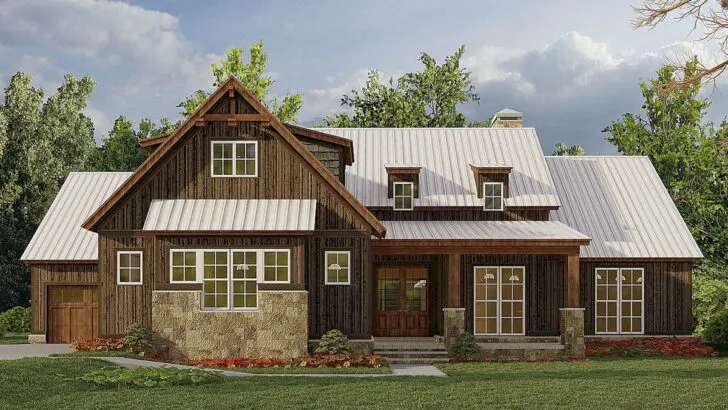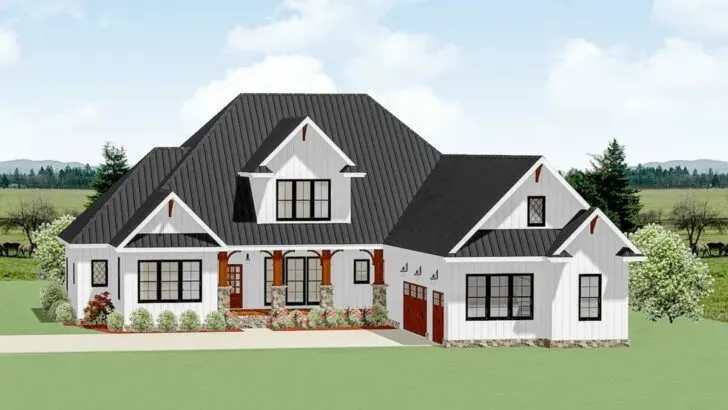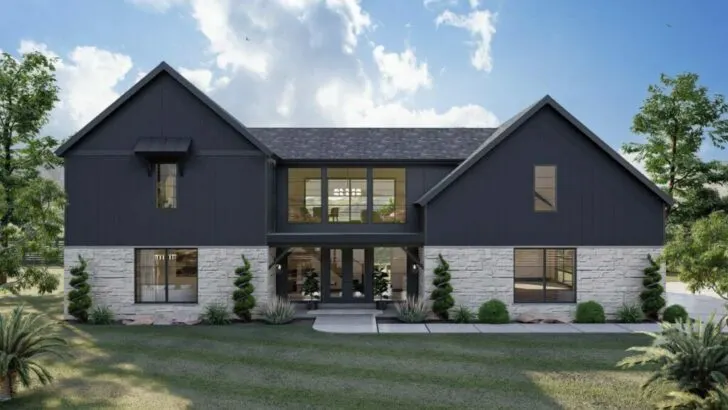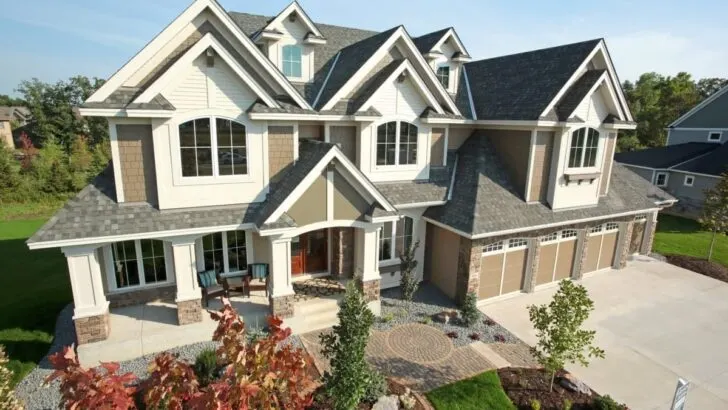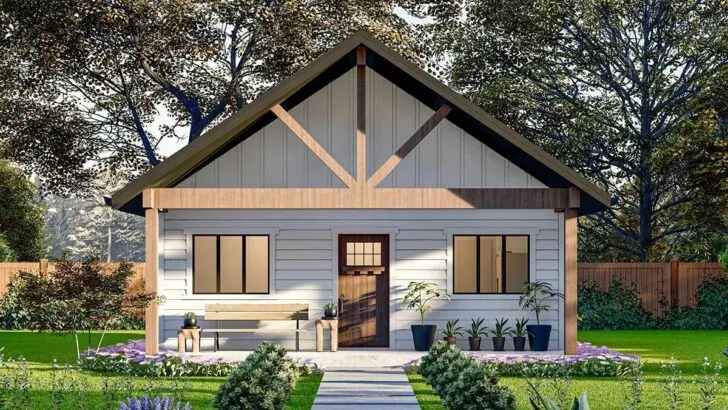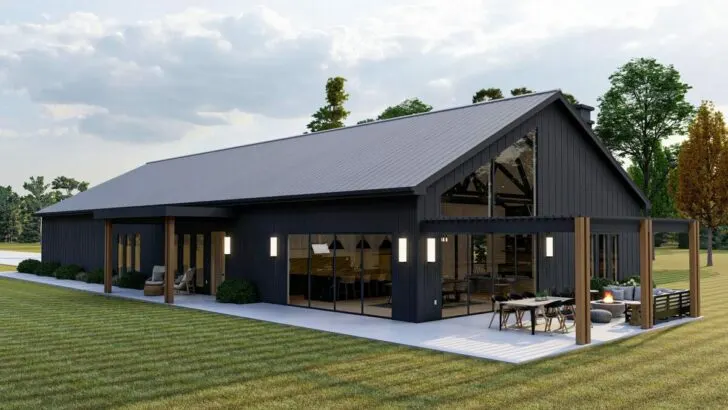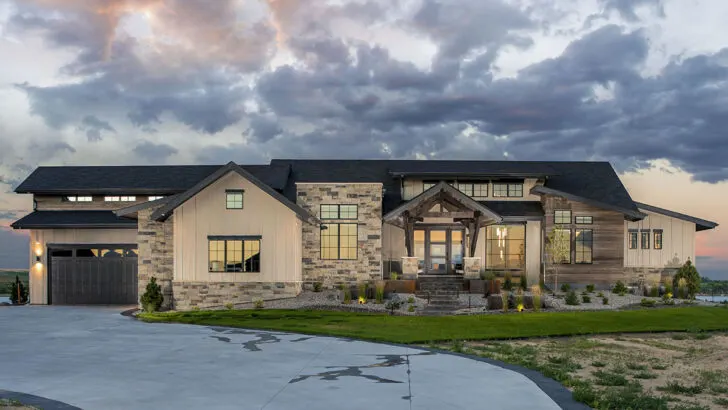
Plan Details:
- 2,909 Sq Ft
- 4 Beds
- 3.5 Baths
- 1 Stories
- 3 Cars
Welcome to the enchanting world of the Modern Farmhouse!
Imagine starting your day with a cup of freshly brewed coffee, basking in the warmth of the morning sun on a wide, inviting porch.
It’s a scene straight out of a Hallmark movie, and who wouldn’t want to live that dream?
But this is no ordinary farmhouse; it’s a masterpiece spanning 2,909 square feet, seamlessly blending the allure of country living with the magic of modern design.
It’s the kind of place that makes you feel like the star of your very own feel-good film.
Let’s begin our journey by stepping into the heart of this beautiful abode: the family room and eat-in kitchen.
Related House Plans
These spaces aren’t just open; they’re “I can see for miles,” “sing from the rooftops” open.
Imagine your children playing in the family room while you effortlessly prepare dinner in the kitchen, all while enjoying the lively banter and laughter.

And the gas fireplace? It’s like an instant ticket to coziness, turning chilly evenings into heartwarming moments.
It’s almost as if this house was meticulously designed to cocoon you in comfort and create lasting memories, especially when your furry companion refuses to brave the cold outdoors.
Now, let’s explore the pièce de résistance: the master bedroom.
It’s not just a private sanctuary; it’s a haven of tranquility, so serene that you won’t hear the faintest whisper of your kids arguing over the last cookie.
Related House Plans
The tray ceiling adds an elegant touch, making you feel like royalty as you wake up each morning.
“Who needs a crown when your entire bedroom exudes this level of regal charm?” you’ll ponder while shuffling to the spa-like ensuite, clad in your fluffy slippers.
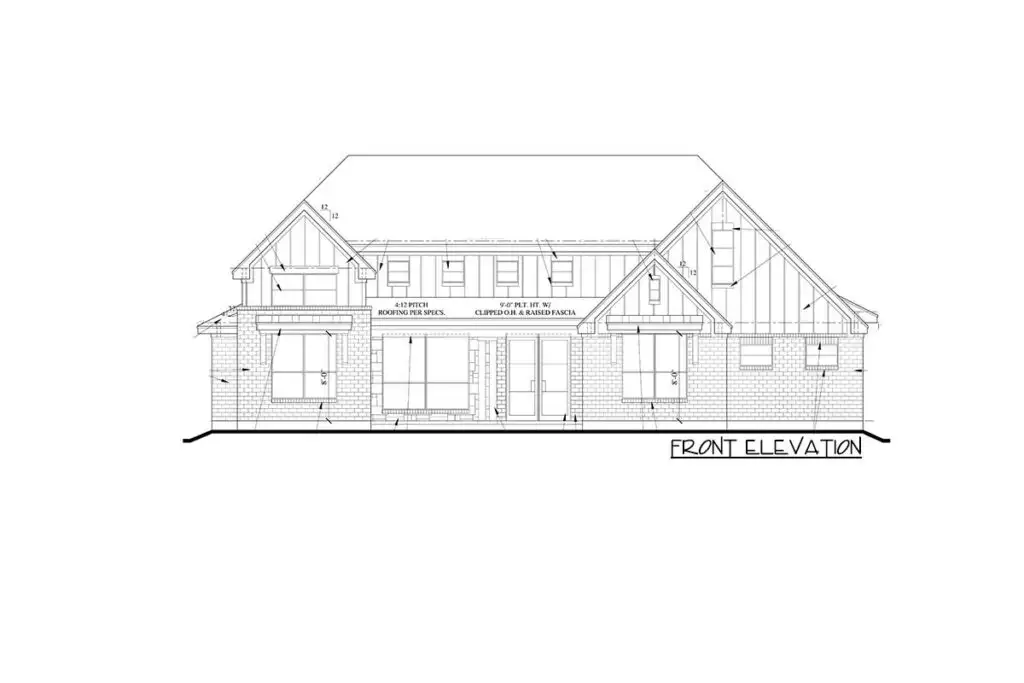
Speaking of the ensuite, it’s a luxurious retreat in its own right.
Featuring not one, but two walk-in closets (no more tussles over hanger space!), and French doors that lend an air of grandeur to every entrance.
Stepping inside, you won’t feel like you’re in a mere bathroom; it’s more like a daily vacation.
Remember those Calgon commercials? You won’t need Calgon when your own bathroom rivals a luxury spa.
Now, let’s circle back to those additional bedrooms.
With a total of four, this home is as accommodating as your favorite pair of stretchy pants after a Thanksgiving feast – there’s room for everyone and then some.
Have kids? Perfect. Expecting guests? Wonderful.

Need a dedicated craft room for your Etsy side hustle?
Absolutely. With 3.5 baths, you can bid farewell to morning traffic jams and relish uninterrupted hot showers.
One of these bedrooms even boasts its own full bath – a teenager’s dream come true (or the perfect in-law suite, if that’s more your speed).
The remaining bedrooms share a hall bath that’s ingeniously compartmentalized, ensuring that teeth-brushing and other bathroom business can happen concurrently.
It’s efficiency at its finest, folks!

But that’s not all! Yes, I’ve always wanted to say that. Now, let’s dive into the kitchen.
Oh, what a kitchen it is! If you’ve ever bemoaned the lack of counter space in your life, prepare to eat your words.
There’s more surface area here than in a kid’s science fair project, and the central island is so multifunctional that it deserves its own comparison to a Swiss army knife.
Meal prepping has evolved from a solitary chore to a social event.
And don’t forget the walk-in pantry. This is where those wholesale club memberships pay off big time.
Say goodbye to precarious cereal box towers and hello to a stockpile that preppers would envy.

Now, I’d be remiss not to mention the 3-car garage.
That’s right, three whole spaces for vehicles, bicycles, kayaks, or perhaps even a home gym for those moments when you’re feeling especially adventurous (because we all need a place to store our best intentions).
Lastly, let’s talk about location.
Whether you fancy the tranquility of the countryside with deer and antelope as your neighbors or the bustling energy of a suburban setting where the most “wildlife” you encounter is the occasional rogue bunny, this house plan adapts effortlessly.
Its layout maximizes any view, especially with the expansive backyard and covered patio.
Whether you’re planning BBQs, hosting birthday parties, or simply enjoying a quiet night of stargazing, this outdoor space is ready for it all.

In conclusion, this isn’t just a house; it’s a haven.
It’s a Modern Farmhouse that seamlessly combines practicality with cozy charm, designed with your comfort and convenience in mind.
So, whether you’re a growing family or a couple of empty nesters looking for an easier way of life, consider this your invitation to step into a world of effortless living.
Pack your bags (and maybe that oversized club-store jar of pickles); your dream home awaits!

