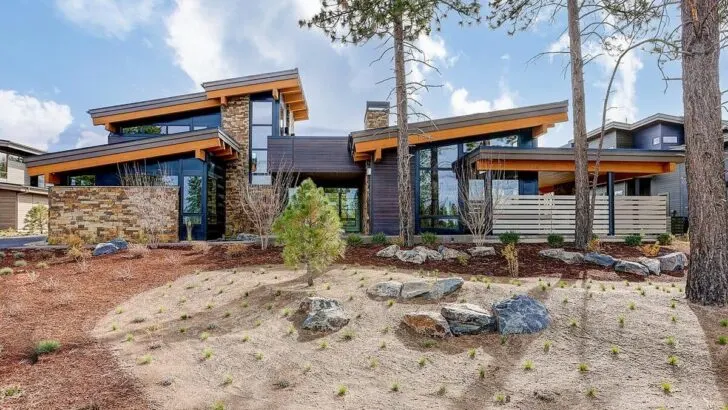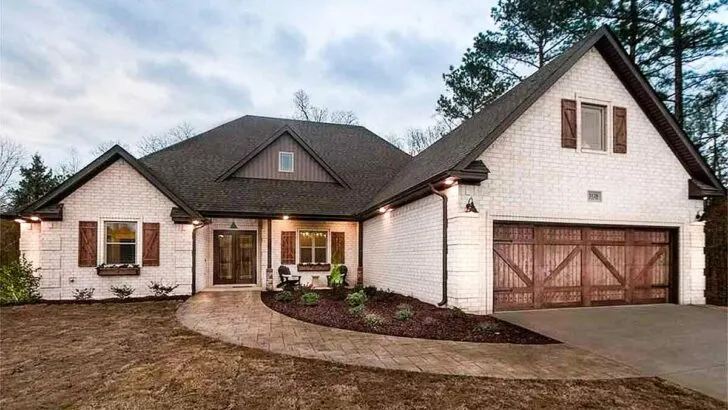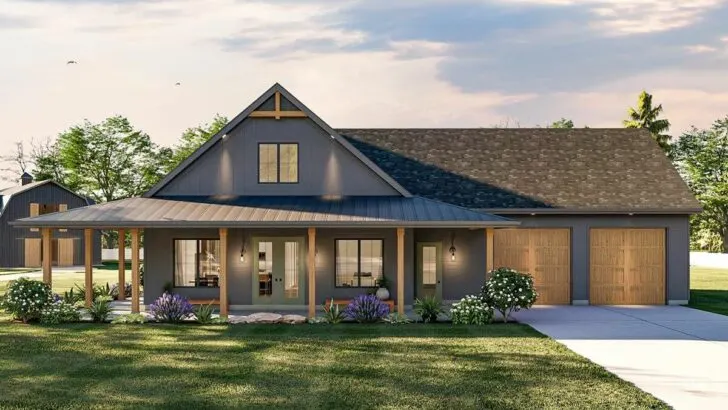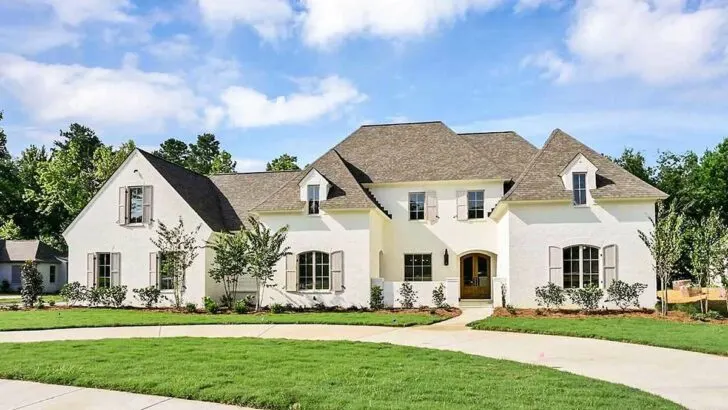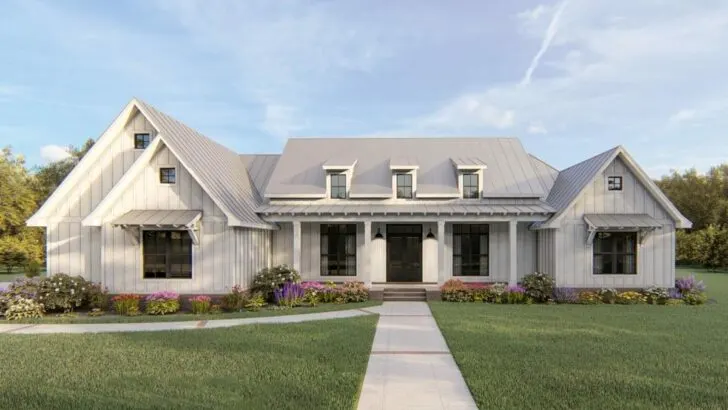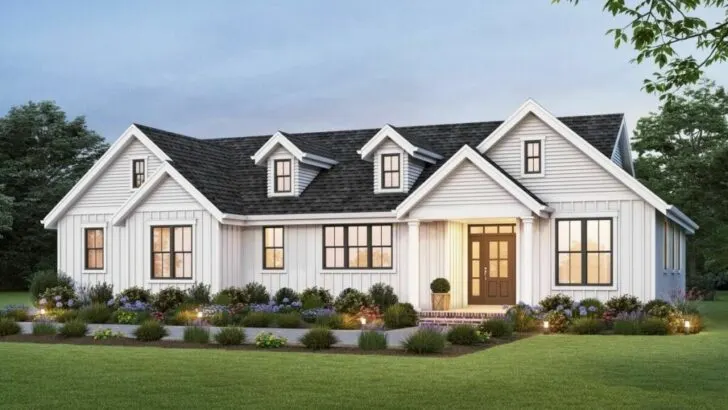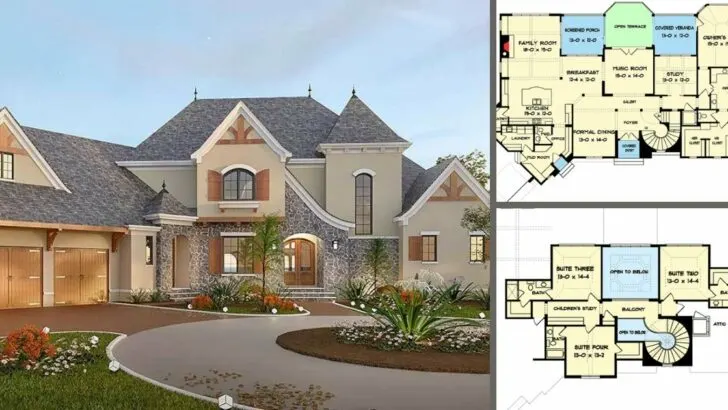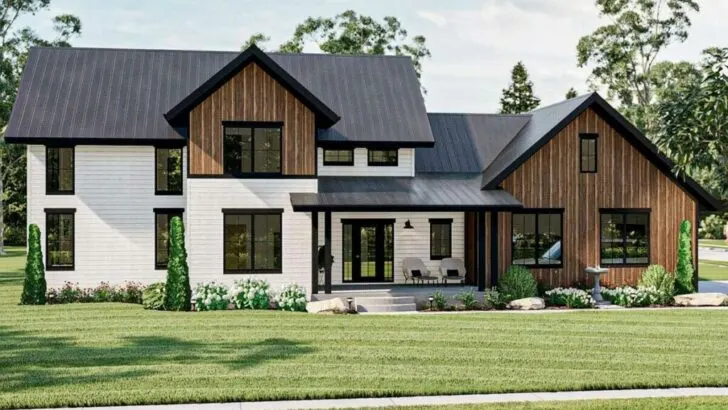
Plan Details:
- 2,512 Sq Ft
- 4 Beds
- 3.5 Baths
- 1 Stories
- 2 Cars
Hold onto your house keys, folks, because this isn’t just any home tour.
We’re stepping into a world where classic architecture meets every modern convenience, wrapping them up into a 2,512 sq ft parcel of sheer perfection – a Craftsman House that isn’t just built, but rather, crafted.
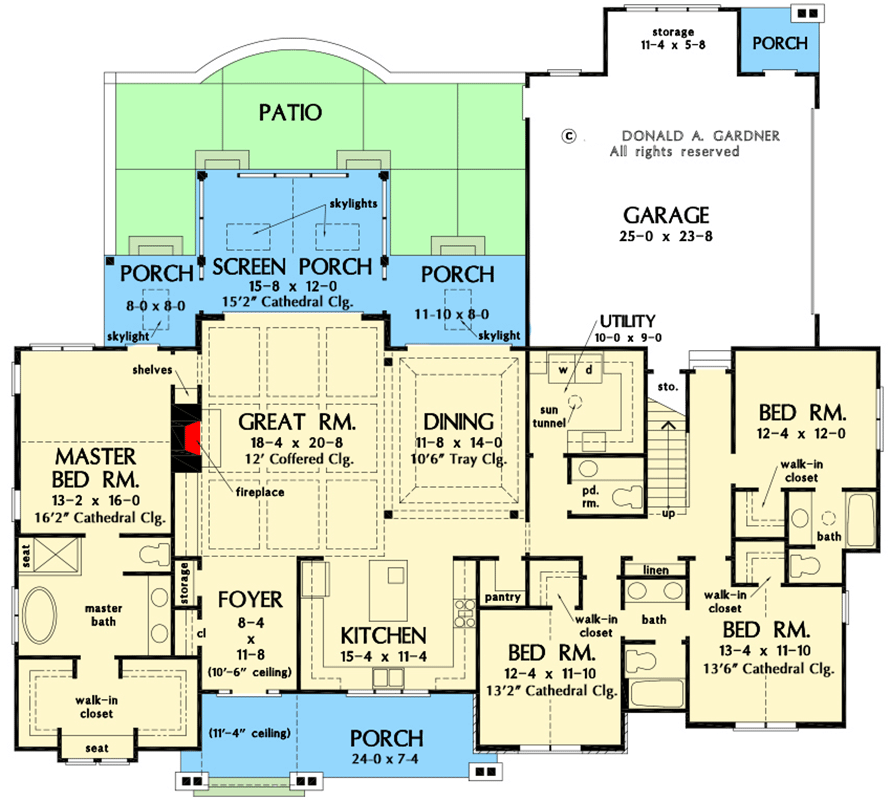



Ah, that first step inside! There’s something utterly magical about being greeted by a wide foyer that doesn’t just say, “Welcome,” but rather, “Come on in, kick off your shoes, and stay awhile!”

But wait, what’s that peeking behind the elegant façade of welcoming vibes?
Related House Plans

Ssh… it’s the ingeniously placed storage closets that stand guard, ensuring that the calm vibe is never breached by clutter. Your secrets (or um, umbrellas and jackets) are safe in here!

Waltzing forward into the heart and soul – the kitchen. This isn’t your ordinary meal-prep zone. It’s a symphony of space and functionality where your culinary dreams don’t have to wrestle for room.

The spaciousness invites collaboration, while the strategically islanded prep-sink ensures that the sous-chefs aren’t banished to a corner. It’s a space that promises not just meals, but memories simmered to perfection.

Sauntering through, we embrace the luxury of the master suite. It’s not just a bedroom; it’s an oasis of tranquility with its own secret gateway to the rear porch, ensuring your mornings are kissed with freshness and serenity.

The master bath whispers sweet nothings about opulence, and the walk-in closet doesn’t just walk – it struts with spaciousness and a bench that quietly insists, “Go on, take your time. You deserve it.”

Then, gently nudging you towards relaxation is the screened porch at the rear. Picture yourself nestled amidst the evening symphony of crickets, sans the mosquito duet.

It’s that blissful interlude where the walls faintly blur, allowing the calm of the outdoors to intertwine seamlessly with the comfort of the inside.
Related House Plans

Sneak around to the back, and voila – the two-car garage and its stealthy bonus room overhead. But oh, this is not merely a parking spot. It’s a sanctuary for your metallic steeds below and a canvas for your dreams above.

Whether it transforms into an art studio, a secluded study, or a secret gaming den – it’s a space that promises to cradle your aspirations and hobbies with open arms.

And we circle back, standing in awe of the ornate gable brackets, graceful arches, and a stone and shake exterior that doesn’t just protect but parades its timeless beauty with a confident, yet humble nod to Craftsman design principles.

In every beam, every arch, and every carefully thought-out space within this 4-bedroom, 3.5-bath Craftsman house, there’s a story quietly waiting to intertwine with yours.

It’s more than a dwelling. It’s a delicately crafted stage where the scenes of your life can play out in comfort, beauty, and unabashed joy.

So here’s to the homes that are more than just structures. Here’s to the spaces that don’t just house our days, but cradle our lives in a gentle, yet steadfast embrace.
And here’s to the Craftsman, a timeless beauty, waiting to whisper sweet tales of home into the ears of those lucky enough to dwell within its walls. Welcome to your future memory maker.

