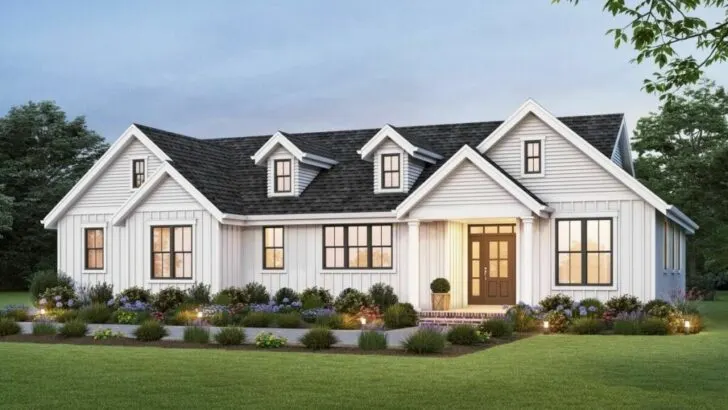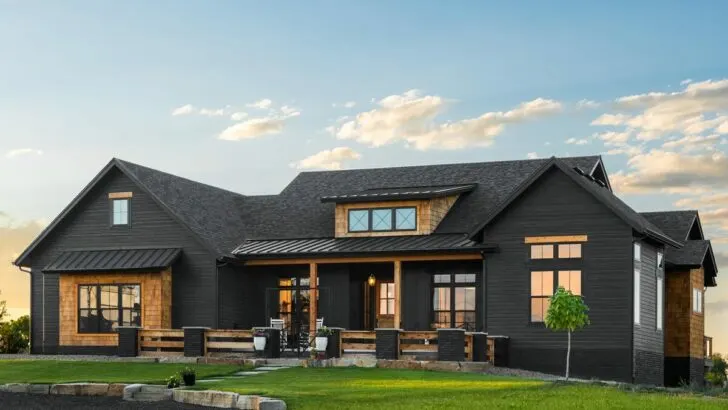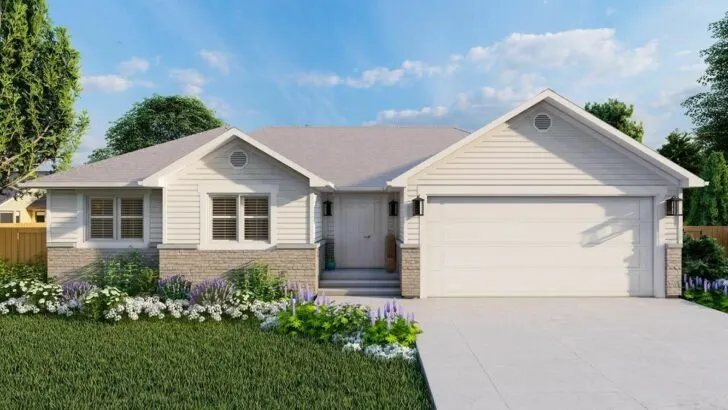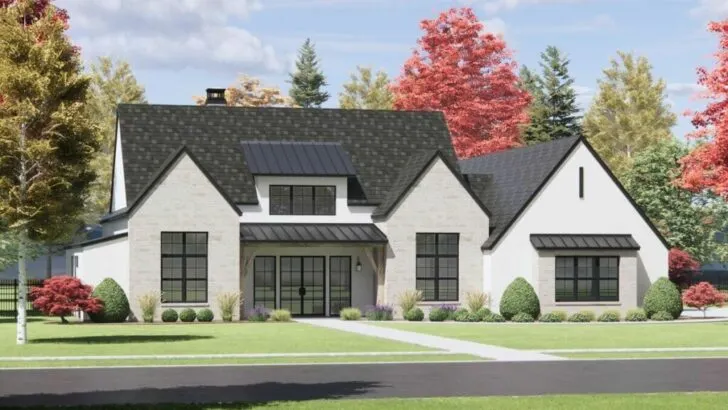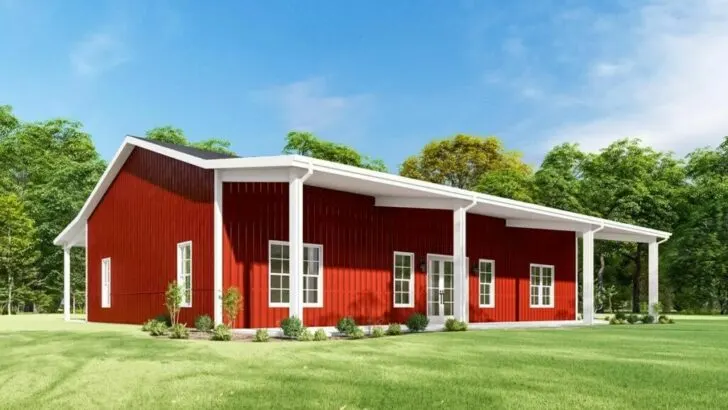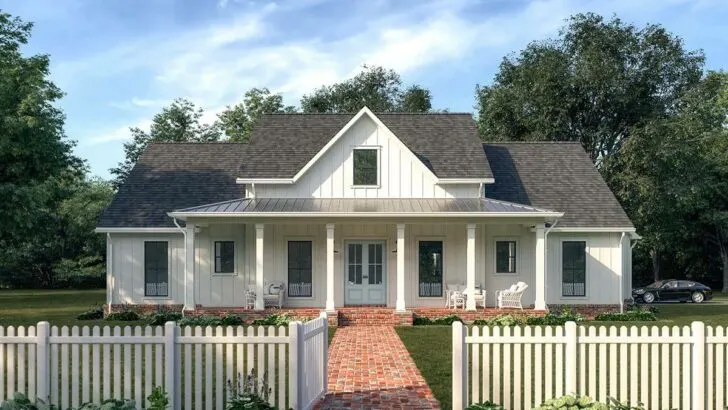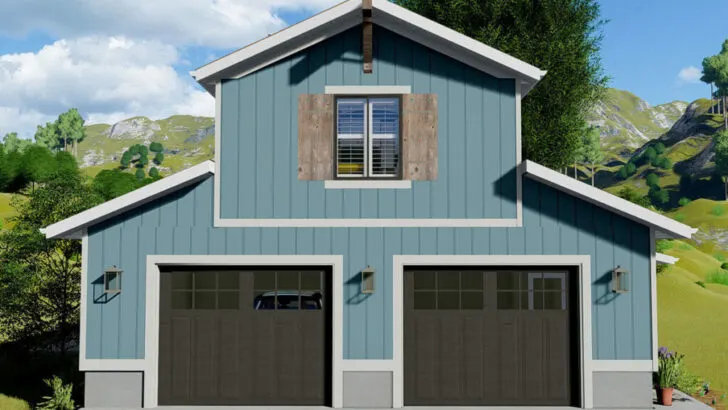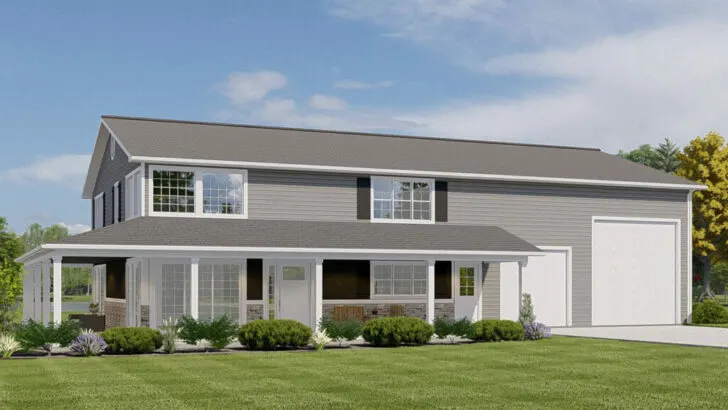
Plan Details:
- 2,987 Sq Ft
- 1-4 Beds
- 1.5 – 2.5 Baths
- 1 Stories
- 4 Cars
Welcome, dear readers, to a captivating journey through the mesmerizing world of the Luxury Mountain Craftsman Plan – a dwelling that beckons with its charm and embraces you with its warmth.
Buckle up and get ready to be transported to a place where opulence and comfort come together in perfect harmony.

Related House Plans





Step inside this architectural gem, where modern sophistication dances with rustic allure.
Picture yourself amidst 2,987 square feet of pure mountain luxury, enveloped in stone, adorned with metal roof accents, and crowned with timber-framed gables.

It’s a home that boldly declares, “I cherish the simplicity of a log cabin, yet I indulge in the wonders of 21st-century technology.”
Related House Plans
The great room stands tall and proud, its vaulted ceiling reaching for the sky, giving even the tallest among us the sense of awe that comes with an adrenaline-filled bungee jump.

From here, the transition is seamless as the room effortlessly flows into an outdoor deck, a serene sanctuary from which to admire the wild beauty of the surrounding landscape or ponder the mysteries of life itself.
But hold on tight; the wonders continue. The grandeur guides you into the heart of any home – the kitchen.

An island of epic proportions beckons, as if it could host its own reality TV show, while the adjacent formal dining room stands ready to embrace your social gatherings or your favorite takeout order – no judgment, just pure enjoyment.
Venturing further, we find the master bedroom thoughtfully located on the main level, an oasis of tranquility that exudes the lavishness of a five-star hotel suite.

The ensuite, a delight in its own right, boasts not one, but two closet spaces – both inevitably claimed by the lucky homeowner.
For those with an ear for music or a mind for business, there’s a room to satiate your passions. The home office is your personal Silicon Valley, while the music room could make even Mozart himself green with envy.

And for the car enthusiasts (or anyone with a lot of gear), a 4-car garage with tandem parking offers ample space to store treasures and memories.
Not to be forgotten is the ever-handy extra storage space, a savior for those cherished keepsakes and quirky memorabilia that you just can’t part with.

But the real showstopper lies in the multitasking marvel – the mudroom that connects to the walk-in pantry through a mystical portal known as the Costco door.
Picture yourself effortlessly unloading bulk purchases of mayonnaise or toilet paper from the garage directly into your pantry – a time-saving luxury we can all appreciate.

The excitement continues as we make our way downstairs, where the finished basement awaits with its wet bar, a corner tailor-made for crafting a perfectly shaken Martini.
This versatile space can easily transform into a rec room for fun and games or a cozy media room for cinematic escapes.

If you’re in the mood for a refreshing dip, the indoor pool awaits, offering an opportunity to lounge on an inflatable donut while sipping a piña colada. And fear not, there’s an exercise space for the health-conscious, though floating in the pool is exercise enough, isn’t it?
As we explore further, three additional bedrooms grace the lower level, perfect for your kids, cherished guests, or the world’s luckiest in-laws.

And if they happen to overstay their welcome (it happens to the best of us), you can always send them on a hike to explore the breathtaking mountains that surround this haven.
But this Luxury Mountain Craftsman home is more than just an architectural masterpiece – it’s an embodiment of a dream, a love letter to a lifestyle.

It’s where you’ll find solace, where you’ll create cherished memories, and where life’s worries are left behind, replaced by the crackling of fires and the sight of majestic peaks.
Stepping into this abode means stepping into a world of endless possibilities. From serving a five-course meal in the elegant dining room to laughing heartily with friends in the rec room, every corner of this retreat has been thoughtfully designed with both luxury and practicality in mind.

This Craftsman Plan isn’t just about grandeur; it’s about savoring every moment, about embracing the enchanting mountain escape that it offers. It’s a place where you can indulge in a tranquil swim or immerse yourself in productive solitude within your home office.
So, come and experience the magic of this Luxury Mountain Craftsman home, where luxury isn’t just a concept – it’s a way of life.

With each step, you’ll fall deeper in love with your new abode, and it, in turn, will fall in love with you, becoming an extension of your dreams and a testament to your love for a beautiful tomorrow.
In closing, if you’re seeking a haven that embraces you like a warm hug after a long day, a space that transforms into a playground for laughter and joy, a sanctuary for dreams to flourish, then the Mountain Craftsman Plan is your haven.

It’s not just a house; it’s a home – an inviting, exquisitely designed home that invites you to live, to love, and to celebrate life to the fullest.
So, indulge in this luxury loving home, and let it welcome you into a world where every moment is a celebration, and every corner is a canvas for your life’s beautiful journey.

