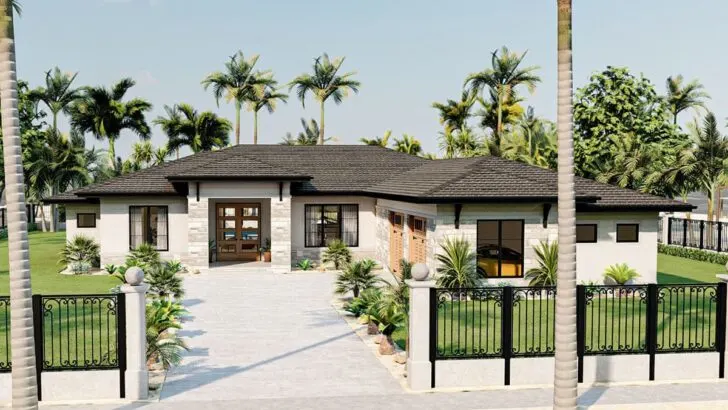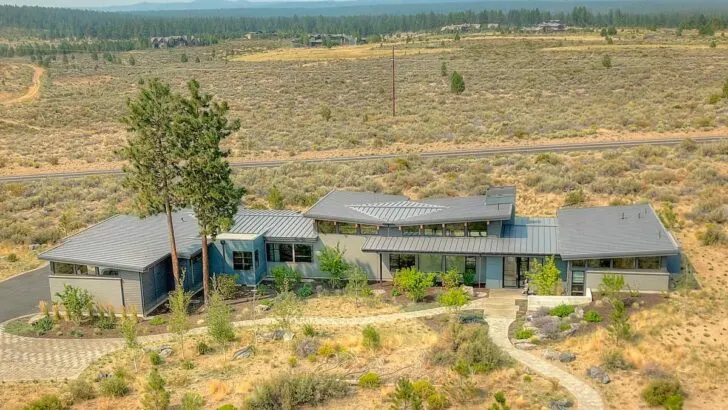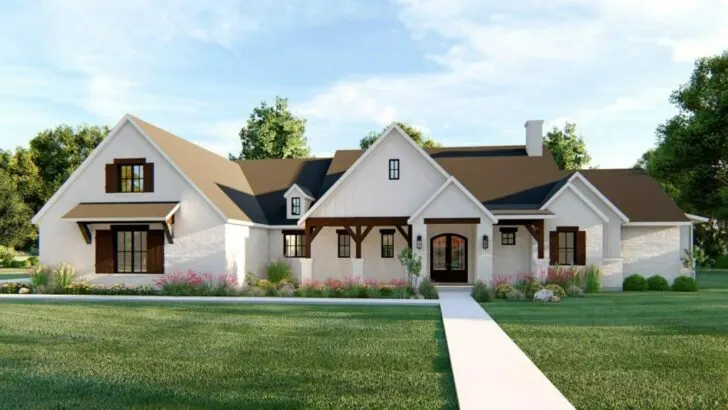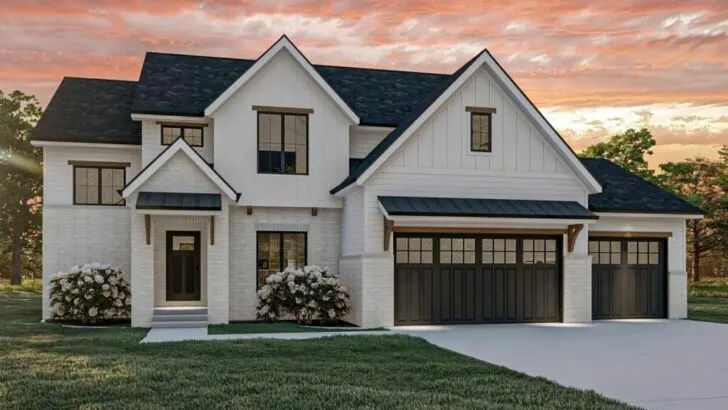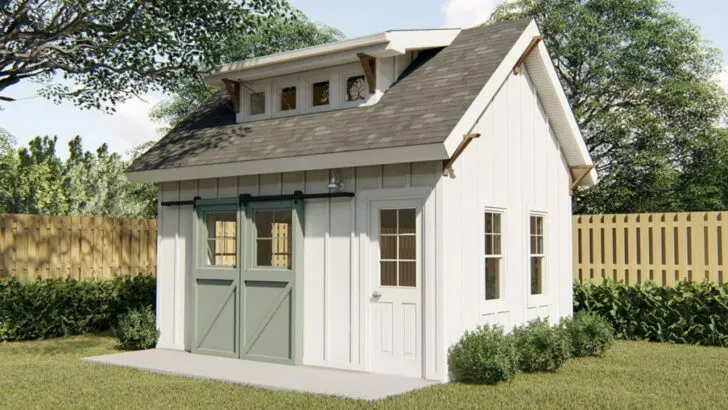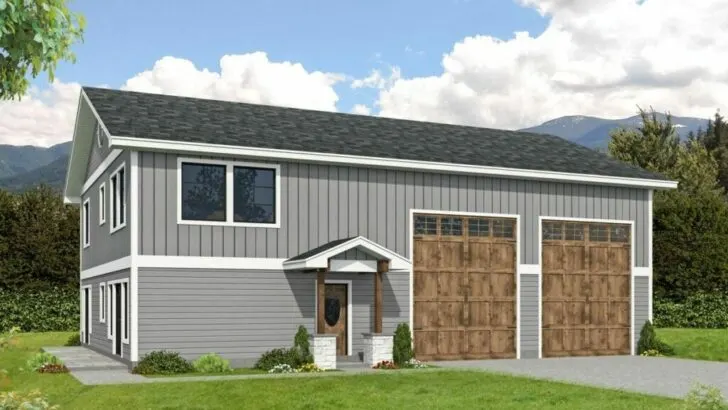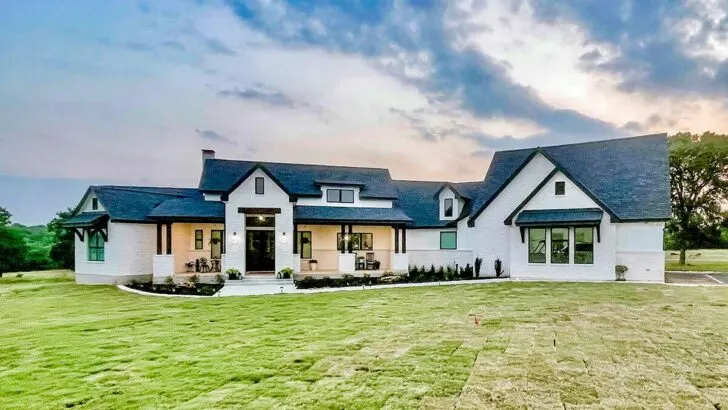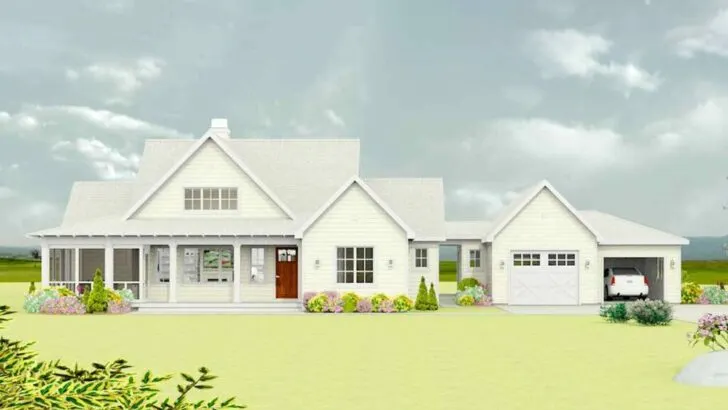
Plan Details:
- 2,394 Sq Ft
- 3 – 4 Beds
- 3.5 – 4.5 Baths
- 1 Stories
- 2 Cars
Greetings, fellow home enthusiasts!
Have you ever experienced that magical moment while perusing house plans, when one particular design reaches out and embraces your soul like a warm bear hug?






Well, allow me to introduce you to a captivating modern farmhouse plan that has captured my heart—the one adorned with an enchanting L-shaped front porch. So, grab your favorite sweet tea and join me as we embark on an imaginary journey through this remarkable abode!
Cast your mind back to those cherished evenings spent at your grandma’s farmhouse, savoring the taste of homemade lemonade and swaying gently on the porch swing while the symphony of crickets played in the background.
Related House Plans

It’s a scene steeped in nostalgia, and this modern farmhouse design pays homage to that era while adding a contemporary twist that’s impossible to resist.
Picture this: a balmy evening in the modern farmhouse style, greeting your neighbors with a friendly wave or hosting elegant wine soirées on your porch.

What’s more, this porch isn’t just any porch—it’s L-shaped, offering additional nooks and crannies for games like hide and seek or even a discreet escape route for those surprise visits from friends or relatives.
As you step inside, the first thing that will undoubtedly catch your eye is the voluminous ceiling adorned with intricate decorative beams. It’s a feature that’s bound to take your breath away and sets the stage for the kind of awe-inspiring living space that dreams are made of.

Paired with a cozy fireplace in the great room, this space beckons you to gather ’round for a night of toasty s’mores and captivating storytelling. And should you ever feel the urge to dance beneath the moonlit sky, simply slide open those doors that grace the back wall, and voila!
You’re seamlessly transported to the 12-foot-deep rear porch—a space that holds an extra surprise in store for you: an outdoor kitchen. Those barbecue nights just received a stylish upgrade!

Now, let’s venture into my personal favorite part of this remarkable dwelling—the kitchen. It’s not just spacious; it’s downright cavernous!

Regardless of whether you’re a seasoned chef with a penchant for gourmet creations or someone whose culinary exploits have yet to extend beyond boiling water, this kitchen will make you feel like the culinary genius you’ve always aspired to be.

The pièce de résistance? Without a doubt, it’s the sprawling 3 feet 8 inches by 8 feet 8 inches island, a culinary stage that I dare say could moonlight as a runway for your pet hamster’s fashion shows.

And let’s not overlook the 9-foot by 4-foot 6-inch walk-in pantry—a space that’s practically twinning with a generously proportioned serving passage leading to the dining room.

With a double sink positioned beneath a charming window, even the mundane task of dishwashing transforms into a delightful moment for creative daydreaming.

Brace yourself, because the main suite is nothing short of a luxury hotel suite featured in glossy travel brochures. With dual vanities, those morning squabbles over sink real estate will be a thing of the past.

The generously sized shower is practically an homage to Broadway’s grandeur, offering ample space for your most theatrical performances.

And the walk-in closet? It’s not only a haven for accommodating your shopping sprees but also boasts a direct gateway to the laundry room. Say goodbye to lugging your laundry through the house; this design has your convenience in mind!

As we traverse this dreamlike domicile, let’s not forget about the guest bedrooms, which have not been left out of the equation. Each of these inviting spaces boasts its own private bathroom and a walk-in closet that practically shouts, “Our guests deserve the best!”

But what truly transforms a house into a home are those distinctive touches and personalized sanctuaries. Right by the entrance from the garage, you’ll discover a powder room that harks back to your high school days—because who can resist a dash of nostalgia?

And for those days when working from home beckons or when you simply crave a hideaway for your secret stash of candies, there’s a cleverly designed office space that’s ready to serve your needs.

And guess what? The icing on the cake is the inclusion of pocket doors that offer a sense of privacy. Slide them shut when those video calls take an unexpected turn or when you’re in dire need of some well-deserved “me” time.

Spanning 2,394 square feet, boasting 3 to 4 bedrooms, and offering 3.5 to 4.5 baths, this modern farmhouse is so much more than just a dwelling—it’s a sentiment. It’s the fusion of rustic countryside charm with the sophisticated allure of the city.
Whether you envision yourself hosting opulent dinner parties that leave your guests in awe or simply relishing a tranquil cup of coffee on that inviting L-shaped porch, this house extends a heartfelt invitation to you. I’m already mentally packing my bags; how about you?


