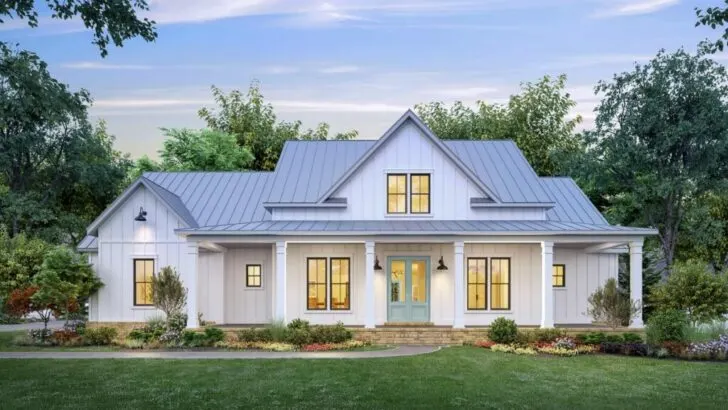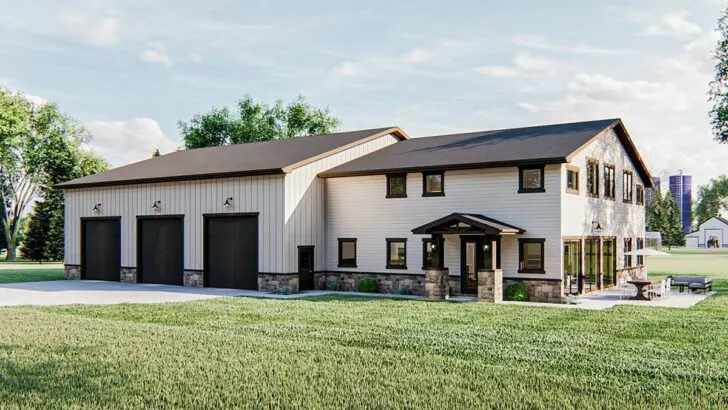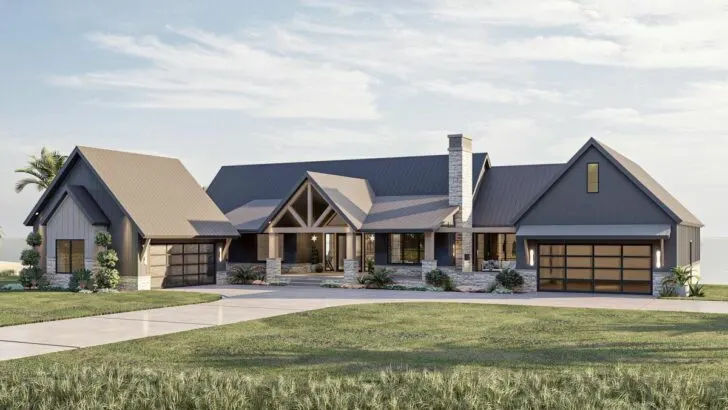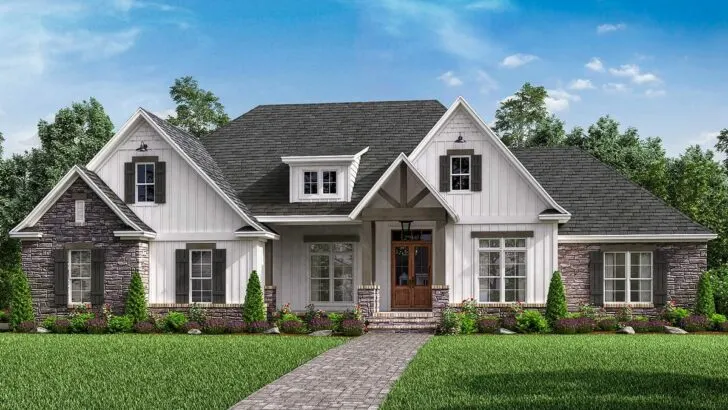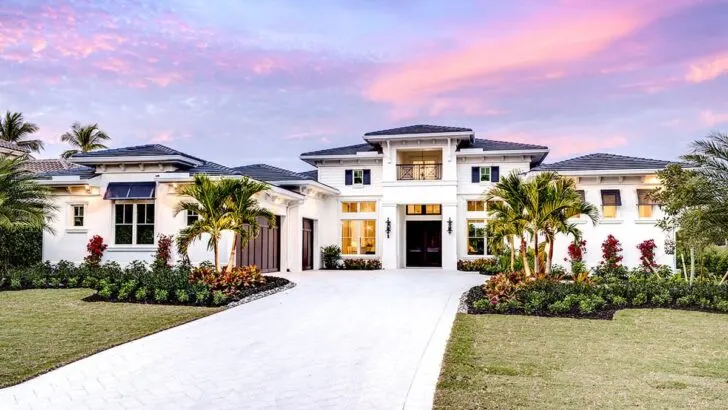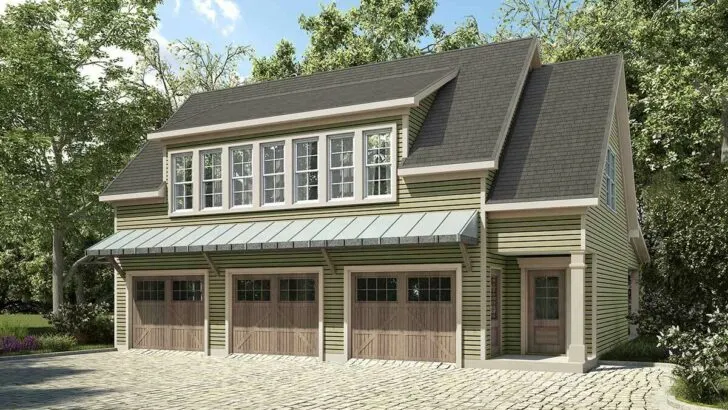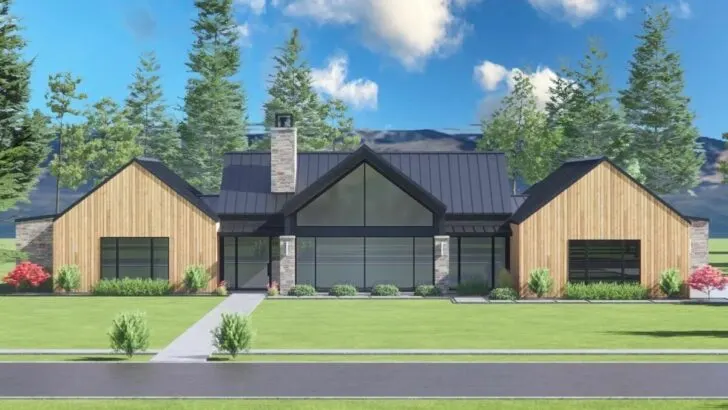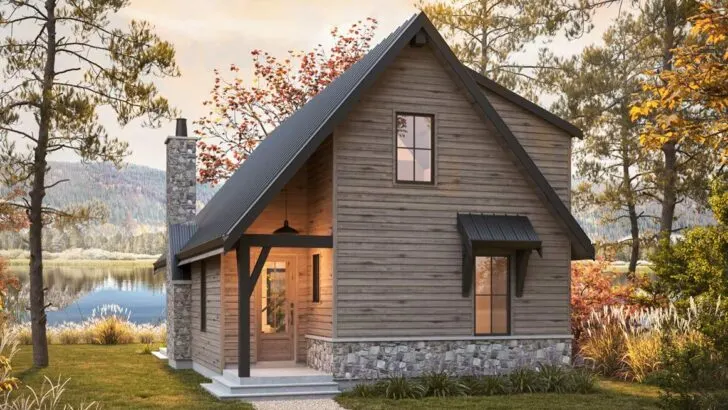
Specifications:
- 1,926 Sq Ft
- 4 Bedrooms
- 2.5 Baths
- 2 Stories
- 1-2 Cars
Welcome to the delightful world of home design, where imagination meets reality, and every plan is a step closer to creating your dream space.
Today, let’s explore a modern farmhouse plan that’s not just a structure, but a haven of warmth and contemporary charm.
Envision a house that spans 1,926 square feet, a space that’s not just a home, but a story waiting to be told.
With four bedrooms, two and a half baths, and a bonus room that adds a dash of surprise, this farmhouse plan is akin to finding a hidden gem.
As you step through the front door, you’re greeted by a scene of spacious elegance.

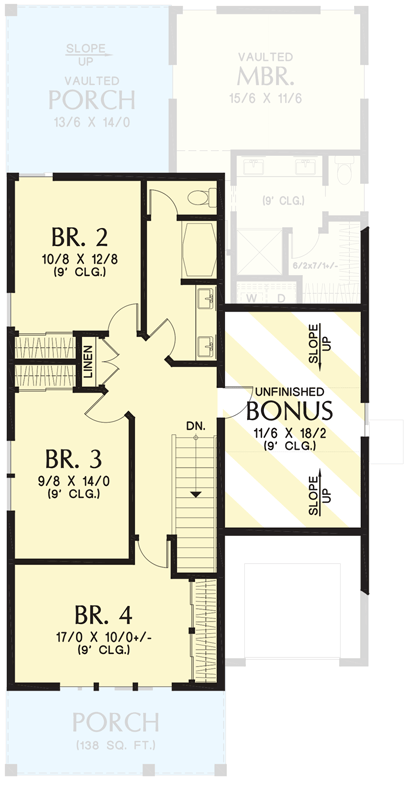
The kind of open space that inspires a joyful dance, inviting light and life in every corner.
Related House Plans
The interior flows effortlessly, a testament to thoughtful design.
Now, let’s talk about the kitchen.
It’s a culinary haven, smartly positioned to bridge the dining room and the great room.
It’s the perfect spot for whipping up meals while joining in on the evening banter.
Those sliding doors in the great room?

They open up to a vaulted, covered porch, seamlessly blending the indoors with the great outdoors.
Next, the master suite, located conveniently on the main floor.
Related House Plans
It’s a serene retreat, complete with a luxurious five-fixture bath and a walk-in closet so spacious, you’d think you’ve stepped into another world.
And here’s a nifty touch – the laundry room is just off the garage, making the chore of washing clothes a breeze.

Venture upstairs, and you’ll discover three uniquely charming bedrooms, each telling its own tale.
They share a thoughtfully designed bath, complete with dual vanities, easing those hectic morning routines.
The shower?
It’s like a daily spa experience.

But wait, there’s more – the bonus room.
Situated above the garage, this space is a blank canvas for your imagination.
A home office, a personal gym, or a gaming paradise – you name it, this room can transform into it.

For those who crave extra space, the garage offers an expansion option.
For a small addition, you can widen the garage, giving your home a little extra elbow room.
It’s perfect for extra vehicles, a hobby space, or even a small workshop.

So, what do we have in the end?
A modern farmhouse that embodies the essence of comfort and style.
It’s the kind of home that feels just right, a place that’s as welcoming as it is stylish.

Ideal for families, couples, or anyone dreaming of a cozy yet chic abode, this house plan is more than just a structure – it’s a foundation for memories, laughter, and life.
Are you ready to take the leap and build a home where every corner tells a story, and every room opens up a new possibility?
Let’s embark on this journey of creating a place where your dreams can flourish.

