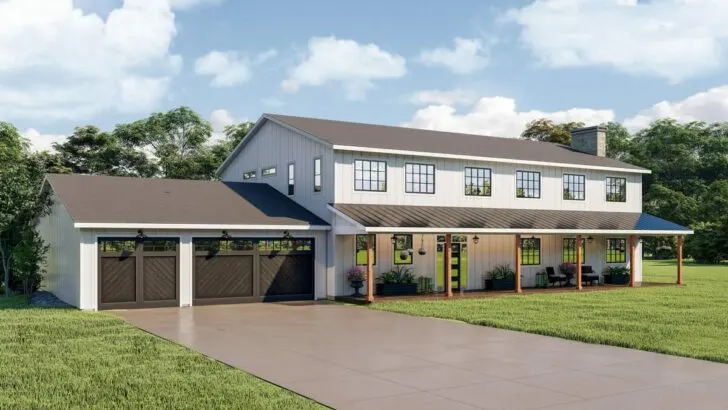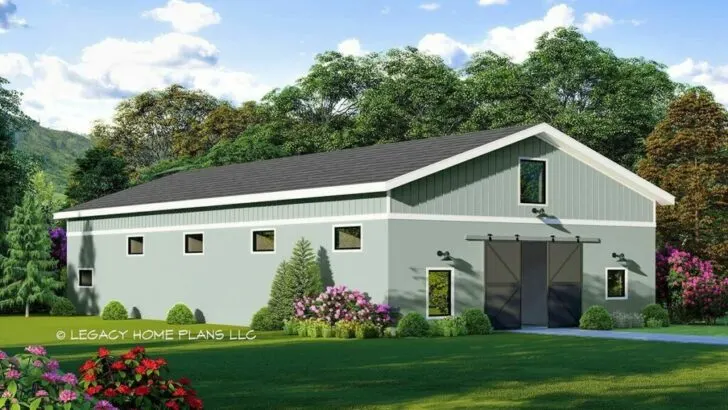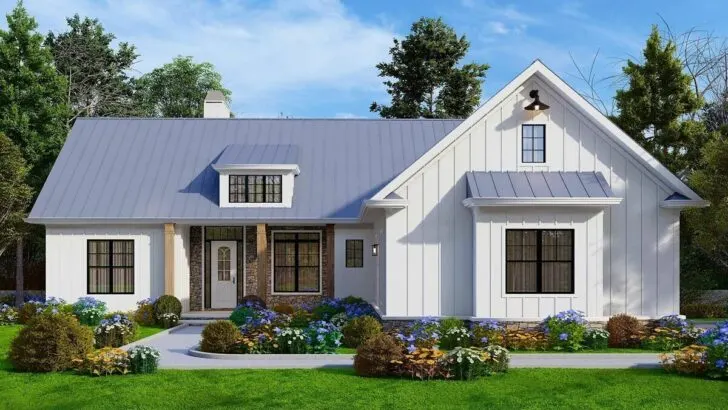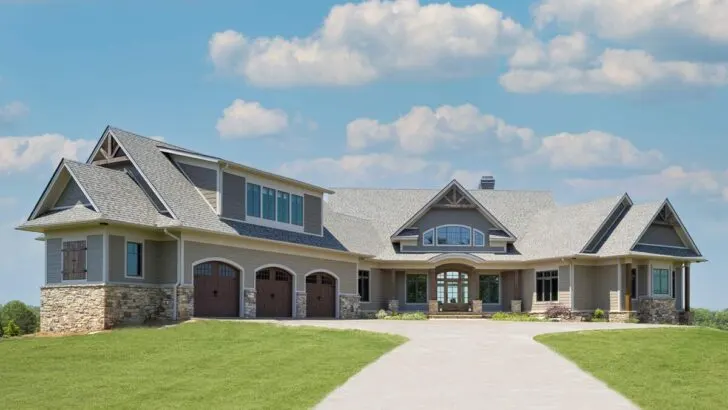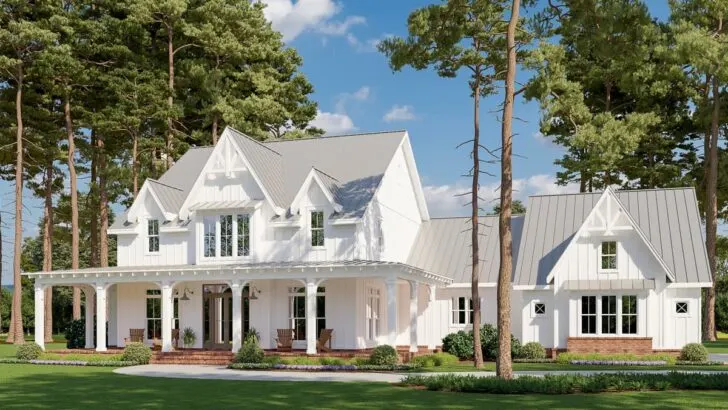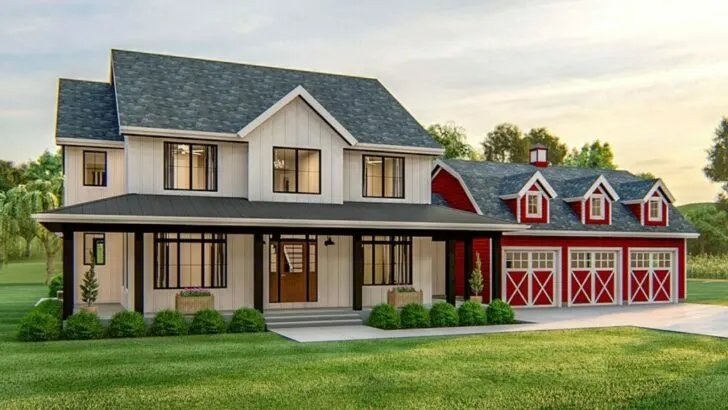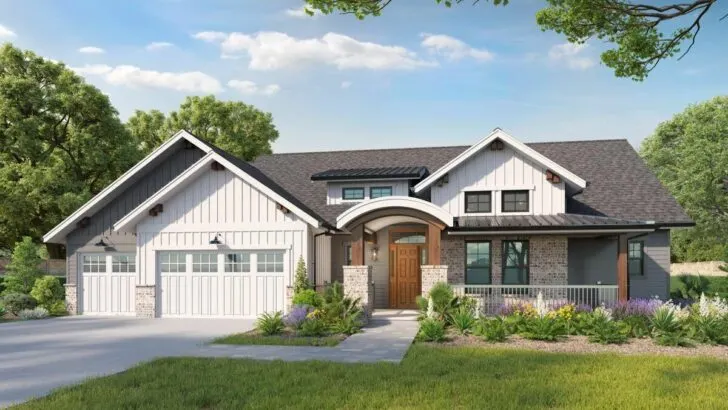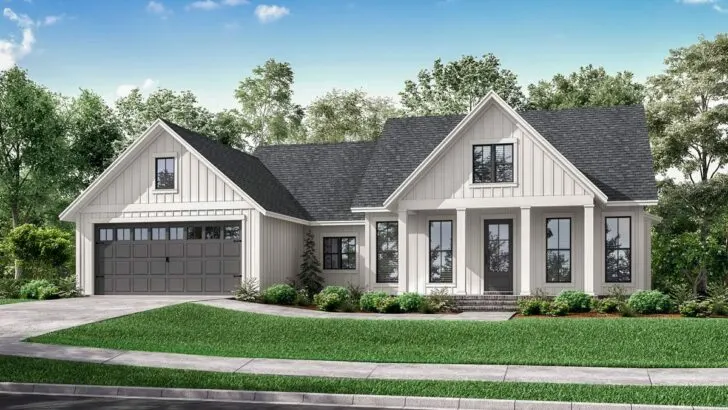
Plan Details:
- 2,776 Sq Ft
- 4 Beds
- 3 Baths
- 2 Stories
- 4 Cars
Welcome to the world of barndominiums, where the charm of a barn meets the comfort of a modern home.
Picture this: a home that’s not just a visual delight but a masterclass in functionality.
Envision 2,776 square feet of living space, complete with four cozy bedrooms, three well-appointed bathrooms, and the awe-inspiring presence of a two-story design.
But that’s just the beginning of the story.




Now, let’s dive into the heart of this architectural marvel: a colossal, 3,570-square-foot garage.
Related House Plans
Think of it as your personal playground for cars, hobbies, or just a vast expanse of freedom.
Imagine fitting four cars with ease and still having ample room to throw an impromptu dance party.
This garage isn’t just big; it’s a versatile expanse waiting to embrace your passions.
Whether you’re a car enthusiast, a fitness guru, or a woodworking wizard, this space is your canvas.

Step inside the living quarters, and you’re greeted by an open floor plan that breathes expansiveness and freedom.
The dining area, kitchen, and great room meld into a grand visual symphony, crowned by a stunning 26-foot-high cathedral ceiling.
It’s like having a slice of Renaissance art in your own home, minus the trip to Italy.
Related House Plans
The kitchen is where culinary dreams take flight.
With a snack bar for casual dining and a spacious walk-in pantry, it’s a space that begs for experimentation and convivial gatherings.
Picture yourself as the star of your own cooking show, wine glass in hand, revealing the ‘secret ingredient’ of tonight’s dish.

Next, let’s wander into the master bedroom, a sanctuary of tranquility positioned conveniently on the main level.
Envision a room where luxury meets practicality, boasting his/her vanities and a walk-in closet fit for royalty.
There’s also another bedroom on this floor, ideal for guests or family, complete with easy access to a shared bathroom.
As we ascend to the loft area, the view of the living room through the lens of the cathedral ceiling is nothing short of majestic.
This loft isn’t just a passageway; it hosts two additional bedrooms, offering a serene retreat for family or guests.
The genius of this barndominium lies in its design, a seamless blend of grandeur and homeliness.
The two-story layout creates a harmonious balance between shared spaces and private nooks.
From lively gatherings in the great room to tranquil moments in the master bedroom, this home is a symphony of spaces that cater to every mood and need.

But what truly transforms a house into a home is how it resonates with your life.
This barndominium, with its sprawling garage, open living areas, and clever bedroom arrangement, is more than just a structure; it’s a living experience.
It’s a place where memories are crafted, hobbies flourish, and the mundane becomes magical.
So, if you’ve ever dreamt of a home that combines space with style, this barndominium might just be the blueprint for your dream lifestyle.
Welcome to a home that’s as boundless as your imagination.
Welcome home!

