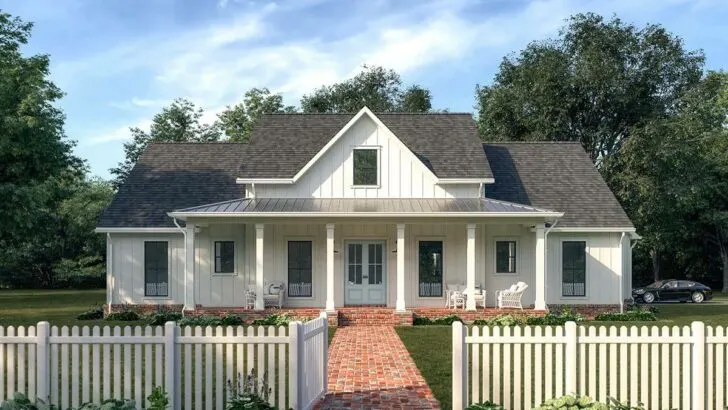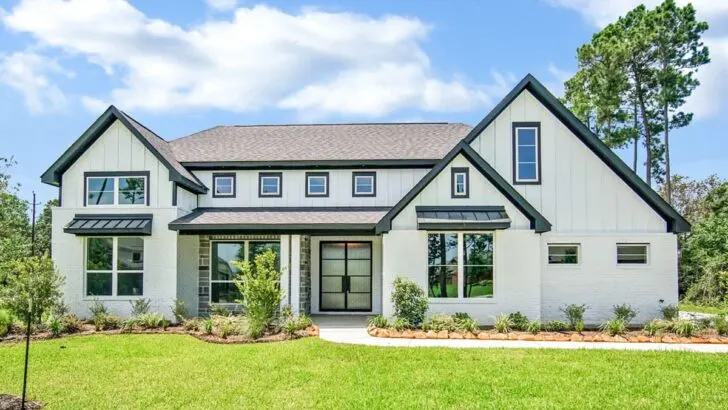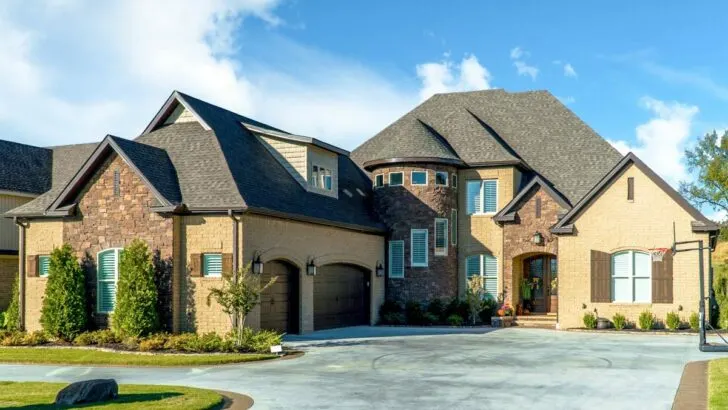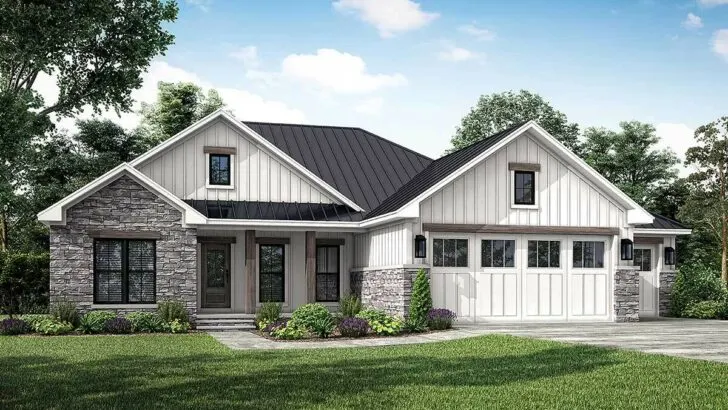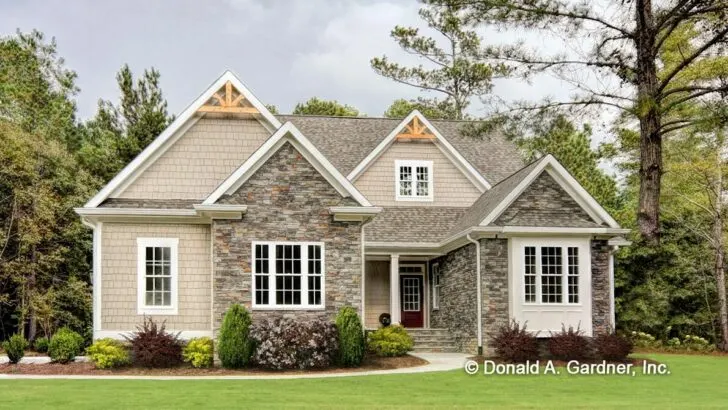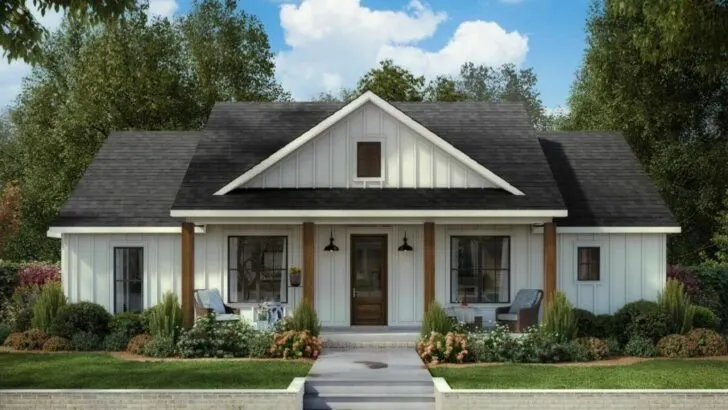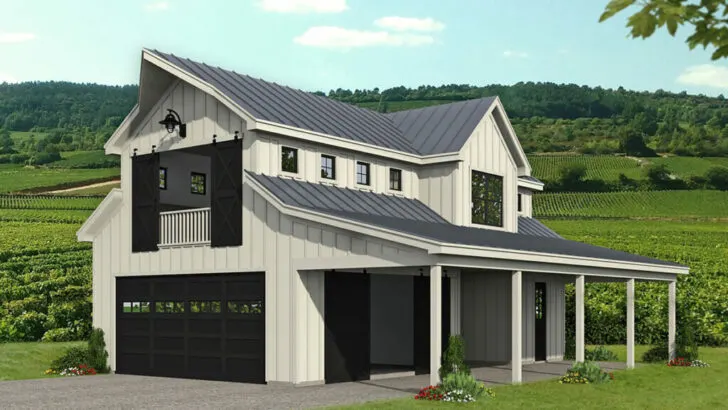
Plan Details:
- 2,498 Sq Ft
- 3-4 Beds
- 3 Baths
- 1-2 Stories
- 2 Cars
Throughout my years, I’ve been fortunate enough to come across a variety of house plans, each boasting its own unique appeal. However, amidst this diverse range, one particular gem stands out for its captivating charm and distinctive personality: the 2,500 square foot coastal contemporary marvel.
If houses could express themselves, this one would undoubtedly be winking at you with its stylish shingles and alluring design.







Related House Plans
Imagine a lazy afternoon, the gentle breeze swaying your rocking chair on the raised front porch. You’re leisurely sipping on your homemade lemonade, exchanging warm waves and smiles with neighbors as they stroll by.

This house plan encapsulates the quintessential American charm right from its entrance, coupled with an extra dose of comfort to provide respite on those sun-soaked days.

As you step inside, the foyer unfolds into a sunlit haven, where the high ceiling and transom windows create a dance of light and shadow, casting an enchanting spell on the atmosphere.

And let’s not overlook the practical coat closet adjacent to the entrance – a discreet storage solution for those less-than-fashionable winter boots.

The covered lanai emerges as a dream haven for those who love to entertain.

The outdoor kitchen exudes an invitation for a barbecue, while the house treats your guests to scenic rear views that could rival a supermodel’s allure, offering a visual delight that goes beyond expectations.
Related House Plans

Transitioning to the heart of the home, the kitchen commands attention. Nestled at the front, it boasts an abundance of counter space, more than enough to prepare a grand Thanksgiving feast.

The eat-at island playfully oversees the dining and great room, as if curious about the culinary creations taking place.

On the opposite side of the foyer, a pathway to domestic bliss unfolds, leading to the utility room. Just around the corner, the owner’s suite awaits.

The bedroom, generously proportioned and graced with a vaulted ceiling, proudly features French doors that open up to the covered lanai.

A pair of walk-in closets thoughtfully separates the bedroom from the bath, offering a subtle yet meaningful gesture of personal space. Speaking of the bath, it presents separate vanities, an expansive walk-in shower, and a private privy – a small sanctuary in its own right.

Privacy becomes a focal point as the house strategically positions the two guest bedrooms on the opposite wing.

These bedrooms share a full bath that can easily transform into a cabana bath when the occasion calls for a post-beach soak – because who doesn’t enjoy a refreshing rinse after a day by the waves?

And when solitude beckons or a burst of creativity strikes, a staircase leads you to a secluded studio.

This hidden retreat, complete with its own bath and French doors opening onto a covered balcony, becomes the ideal canvas for your next artistic endeavor, whether it’s an abstract masterpiece or the draft of the next best-selling novel.

The 2-car garage boasts versatility beyond merely accommodating vehicles. With ample space to house a golf cart or even double as a workshop or storage area for recreational gear, it adapts to your preferences seamlessly.

To address the inevitable mess, the garage entry opens to a mudroom, featuring a convenient bench and storage closet – a practical space where muddy boots are a welcome part of the adventure, though not allowed to venture inside.

In summary, what we have here is an exquisite 2,500 square foot contemporary coastal house plan that possesses more character than a riveting novel and more charm than a southern belle.
Beyond being a mere dwelling, it embodies a lifestyle eagerly awaiting your presence to transform it into a cherished home.

