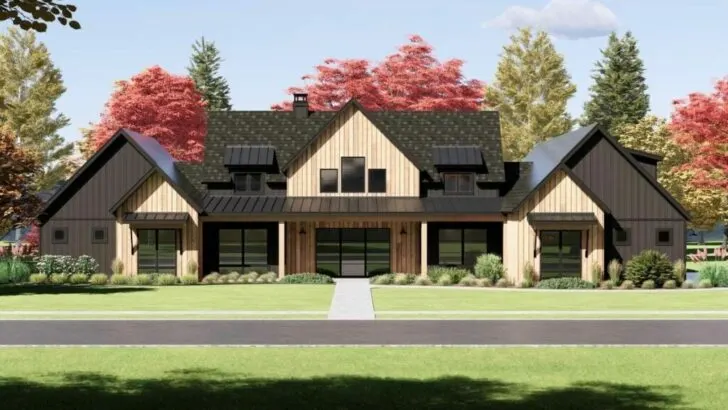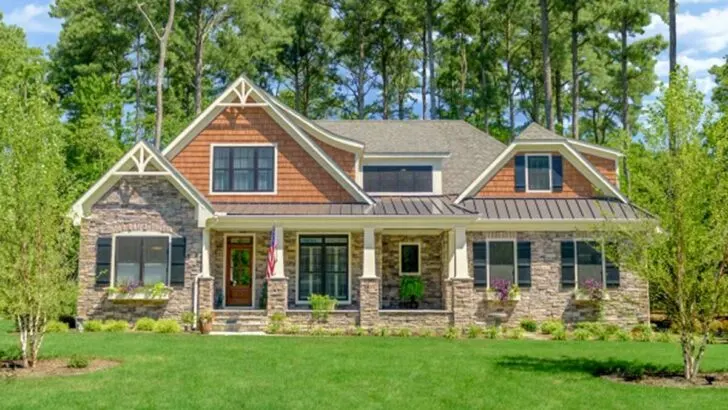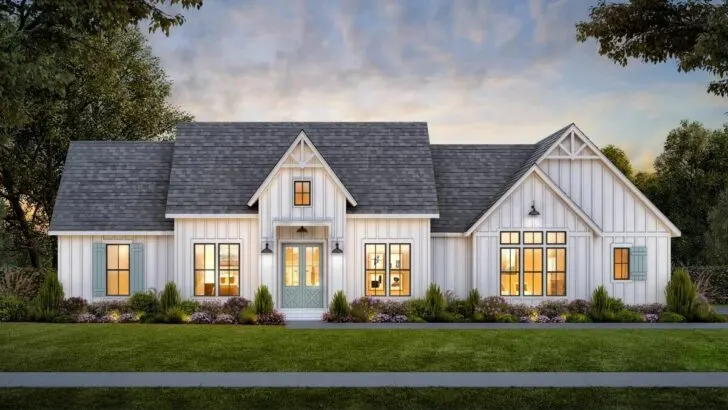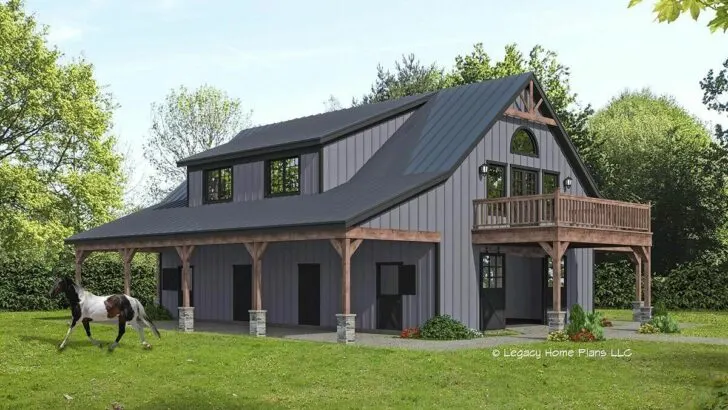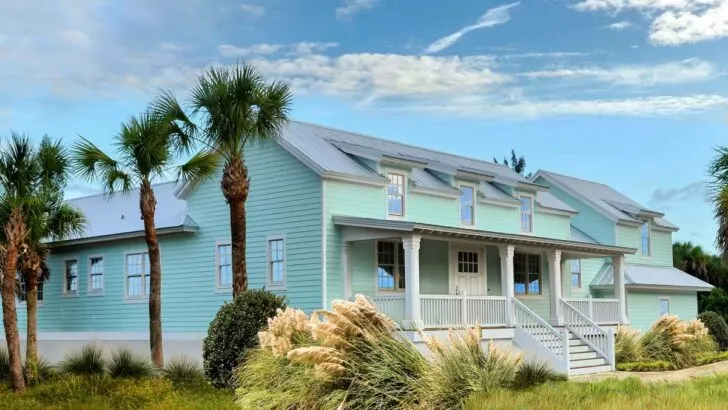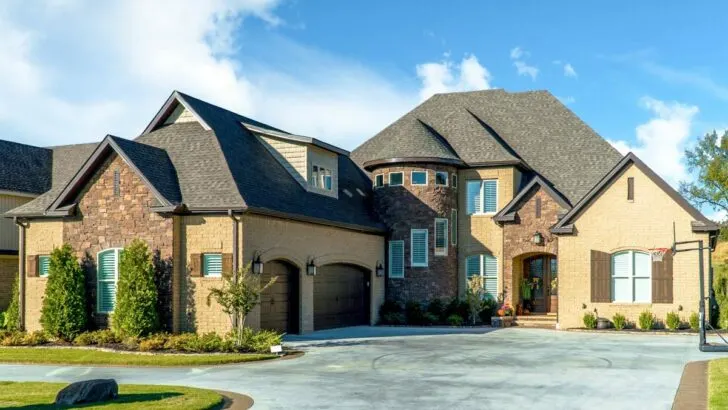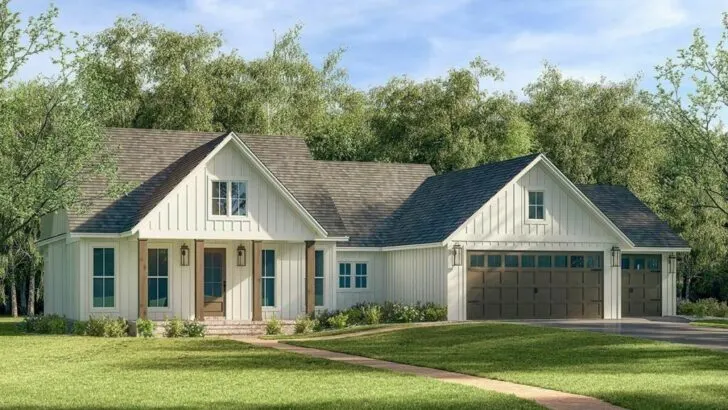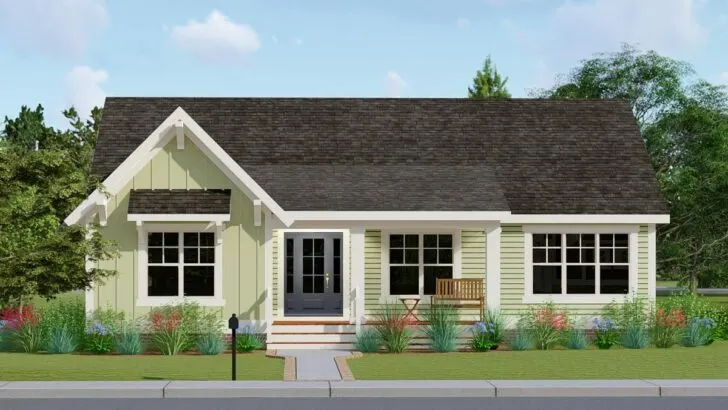
Plan Details:
- 3,247 Sq Ft
- 4 Beds
- 3.5 Baths
- 2 Stories
- 3 Cars
Picture this: a barn house.
Now, I can almost hear you saying, “Really? A barn?” But hold on to your hats, folks, because this isn’t just any old barn.
Imagine a sprawling 3,247 square-foot masterpiece that oozes both rustic charm and modern sophistication.
This architectural marvel boasts four bedrooms, three and a half bathrooms, and a garage spacious enough to accommodate three cars.
And it’s spread across two fabulous stories.
Intrigued? You should be!
Related House Plans
Let’s embark on a journey through this extraordinary house plan.
It’s like stumbling upon that delightful extra fry at the bottom of your fast-food bag – unexpectedly awesome.
First things first: yes, it’s a barn, but not in the way you’re thinking.
We’re talking about a barndominium-style house, a dazzling fusion of classic barn aesthetics with a bright, open-plan living space that could make even the cheeriest sunflower turn green with envy.

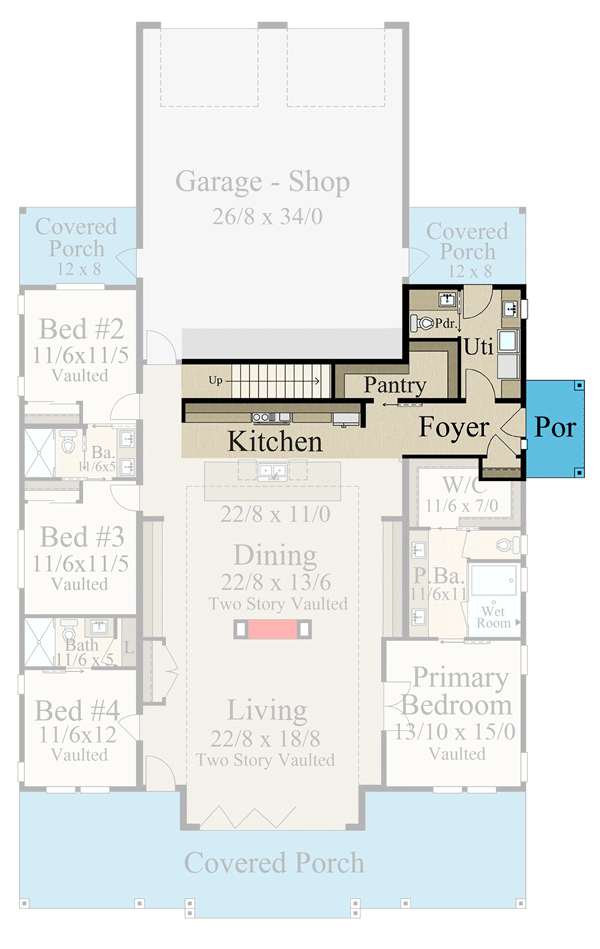
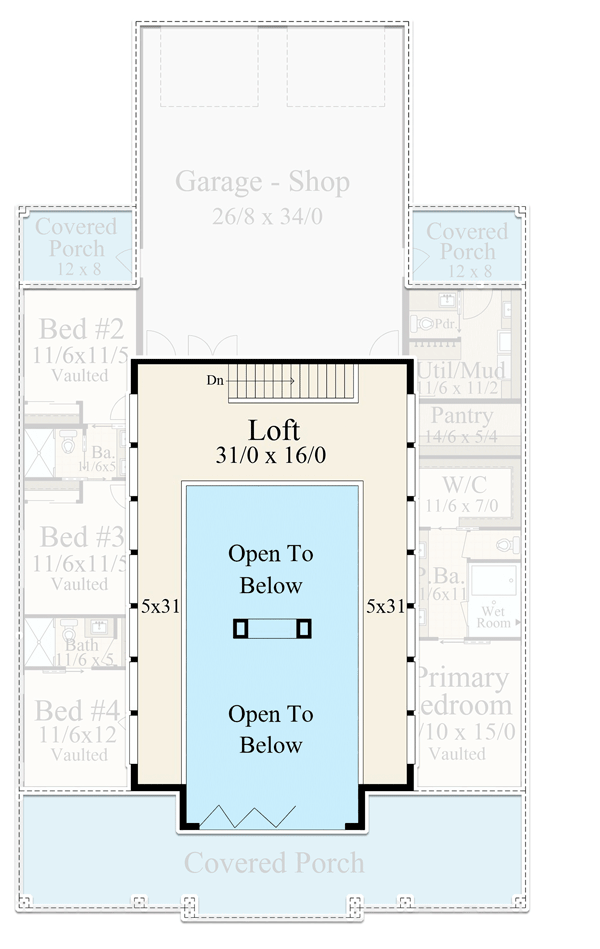



And oh, the options!
This flexible design lets you choose between a cozy one-story setup with bonus space above the garage, or you can go big with two full stories of sheer bliss.
Related House Plans
Let’s step inside this stunner, shall we?
Picture yourself wandering up to the grand entrance, welcomed by a cozy covered porch.
Once inside, there’s a mudroom just itching to take in those muddy boots and wagging-tailed pets.

Or perhaps you’d prefer a more glamorous entry through the living room door.
Prepare to have your breath taken away – the main living area, with its two-story living and dining room, is straight out of a decor magazine.
The heart of this home is the social island and the chef’s dream kitchen, boasting not just one, but two dishwashers.
Yes, two! Plus, a walk-in pantry that’s almost as ambitious as your culinary dreams.
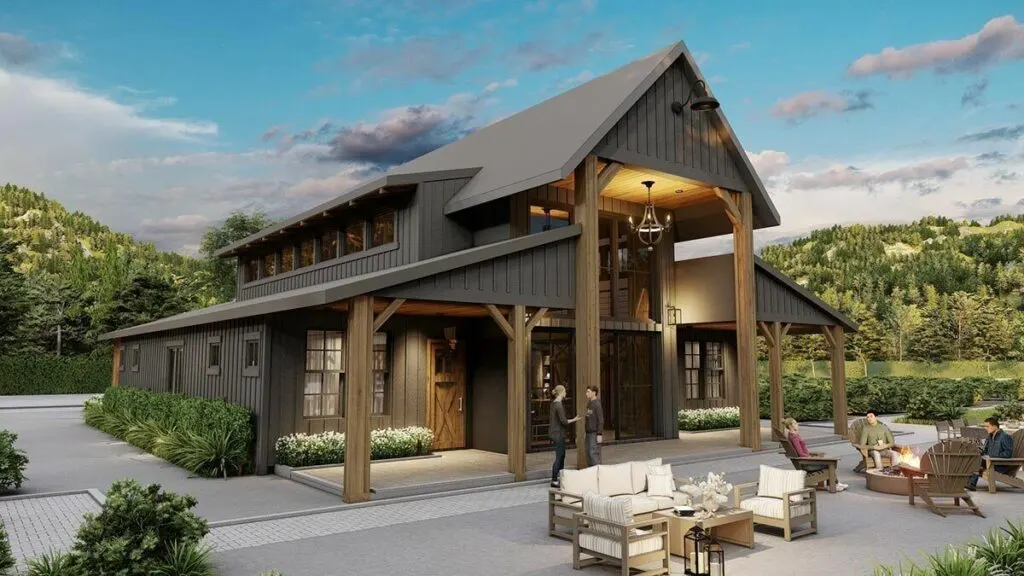
But wait, there’s more.
Tucked behind this kitchen wonderland is a staircase leading to your own slice of paradise – the upper floor loft and gallery.
Perfect for showcasing art, hosting a mini-library, or, let’s face it, an epic snack bar.
It’s a versatile space that could be your office, playroom, or a yoga retreat.

For those who crave even more room, there’s potential to transform the space above the garage into a massive bonus room or a spectacular two-story garage/shop.
Imagine the possibilities!

Now, let’s wander over to the primary bedroom suite.
It’s a haven of luxury, complete with double doors, a vaulted ceiling, and enough space to make you feel like royalty.

The en-suite bathroom is akin to a private spa, featuring a double vanity, a unique wet room, an expansive shower, and a freestanding soaking tub that’s perfect for bubble baths.
And let’s not forget the vast walk-in wardrobe, ready to accommodate your fashion collection.

On the other side of the house, for a touch of privacy, lies the secondary bedroom wing.
It includes a secluded guest bedroom with its own bathroom and vaulted ceiling, offering the perfect escape for visitors.

The other two bedrooms are spacious, each fitting queen beds and sharing a Jack and Jill bathroom – because sharing is caring.

But the real showstopper? The covered outdoor living spaces.
These areas are tailor-made for any and all outdoor activities.
From epic BBQs to tranquil nights under the stars, these spaces are designed for you to seamlessly blend indoor comfort with outdoor pleasures.
To wrap it up, this barn house plan is more than just a structure; it’s a statement, a lifestyle.
It’s where memories are created, and life is savored.
So, why wait? Seize your blueprints, embrace your dreams, and let’s turn this barn house into your reality.
Your future self will be eternally grateful.

