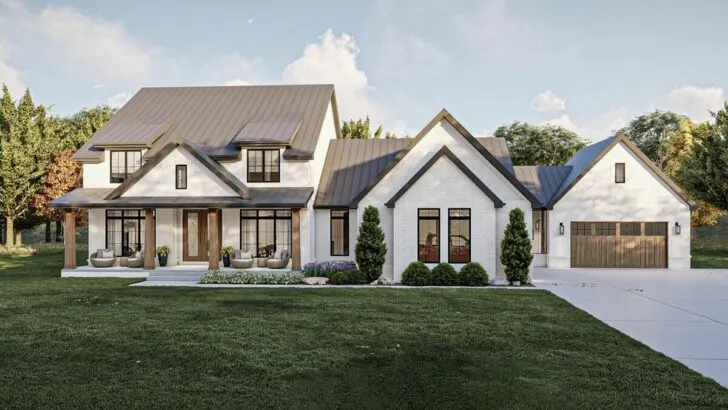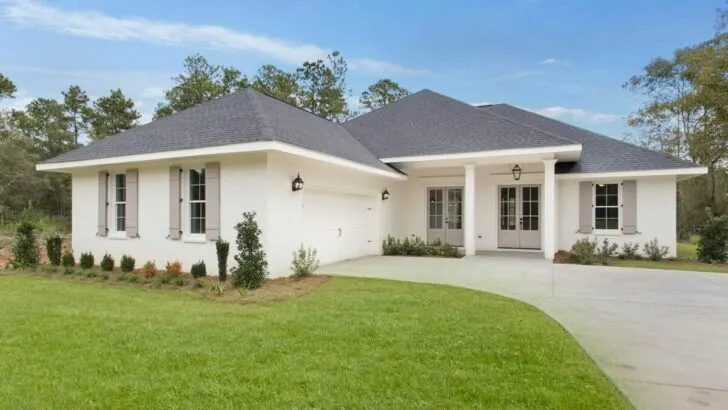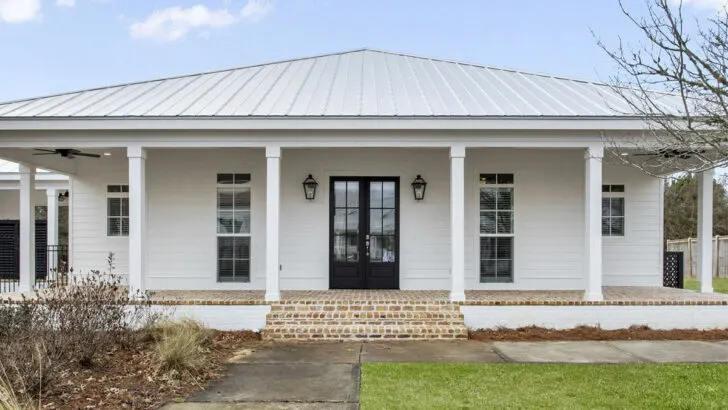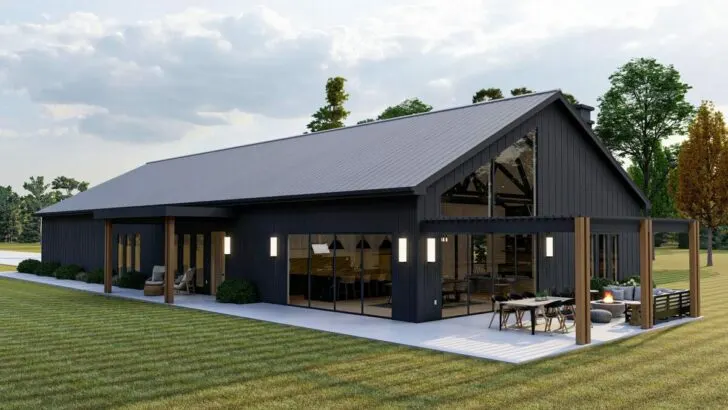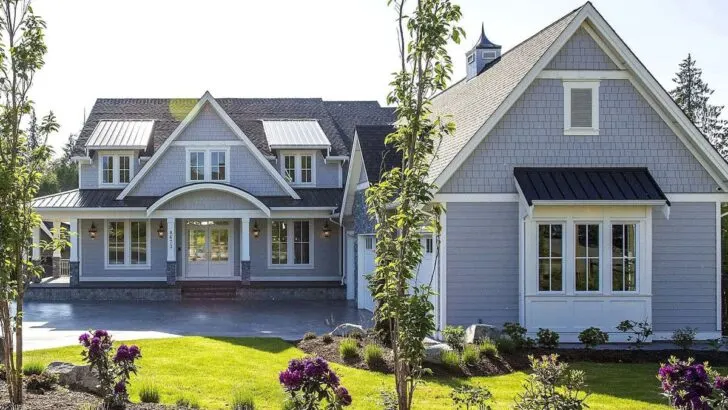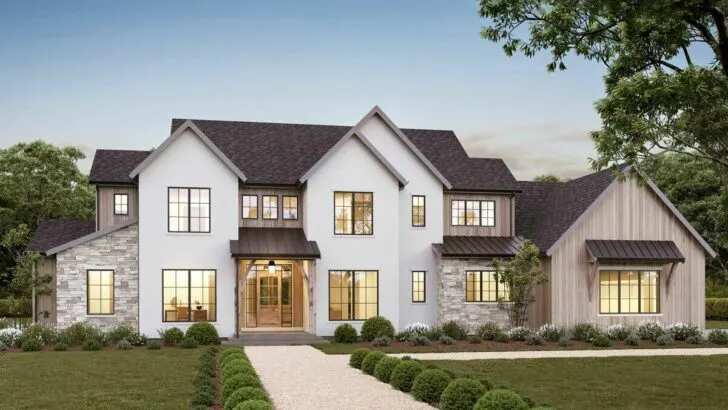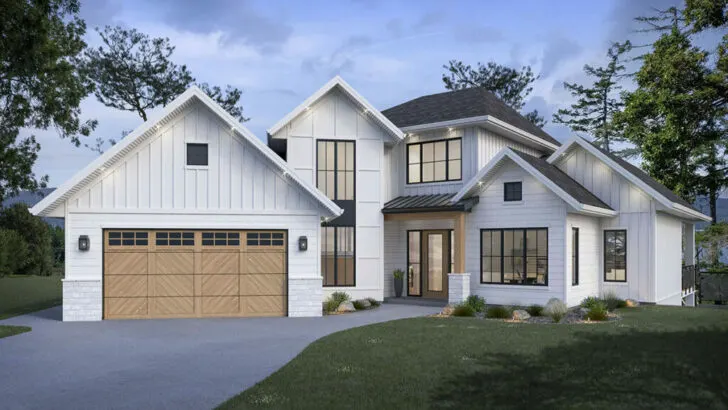
Plan Details:
- 2,609 Sq Ft
- 2 – 4 Beds
- 2.5 – 4.5 Baths
- 1 – 2 Stories
- 5 Cars
Have you ever envisioned a picturesque mountain retreat, infused with the allure of an expansive garage that can accommodate not just four cars but also your cherished RV?
Well, prepare to be enchanted because I’ve stumbled upon the perfect house plan that’s bound to pique your interest.
Picture this: nestled within the serene embrace of the mountains, a charming 2-bedroom abode awaits, boasting a 4-car garage with an extra bay dedicated solely to RV storage.
Spanning a sprawling 2,609 square feet, this house effortlessly marries rustic charm with contemporary functionality.
From its warm earthy tones to the soaring ceilings that seem to touch the sky, every inch of this place has a story to tell.
So, grab your favorite drink, settle into a cozy spot, and join me as we embark on a delightful journey through the intricacies of this unique mountain house plan.
Related House Plans
Stay Tuned: Detailed Plan Video Awaits at the End of This Content!
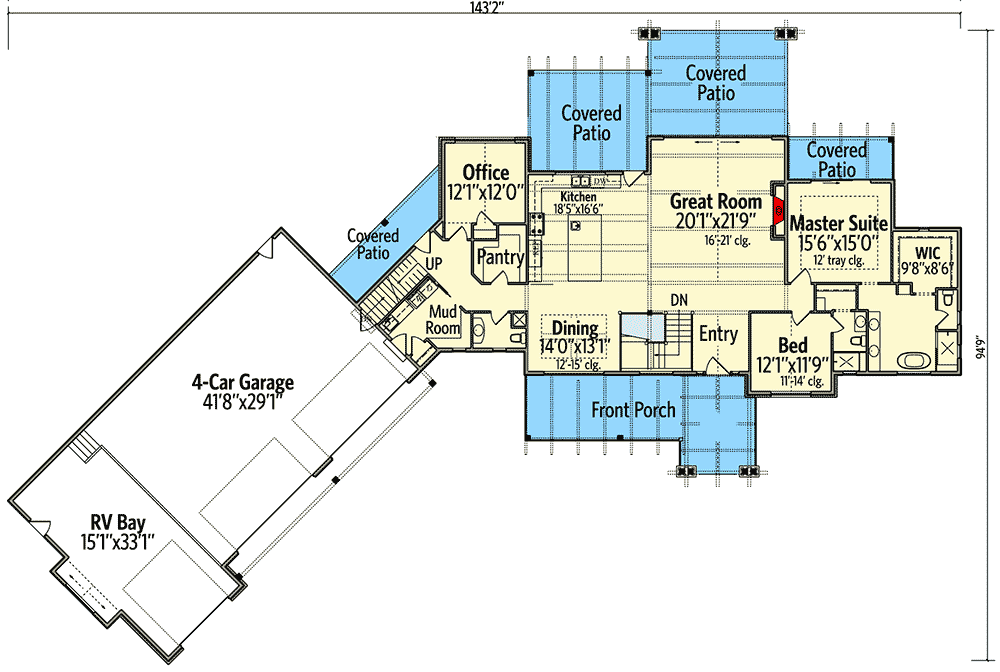
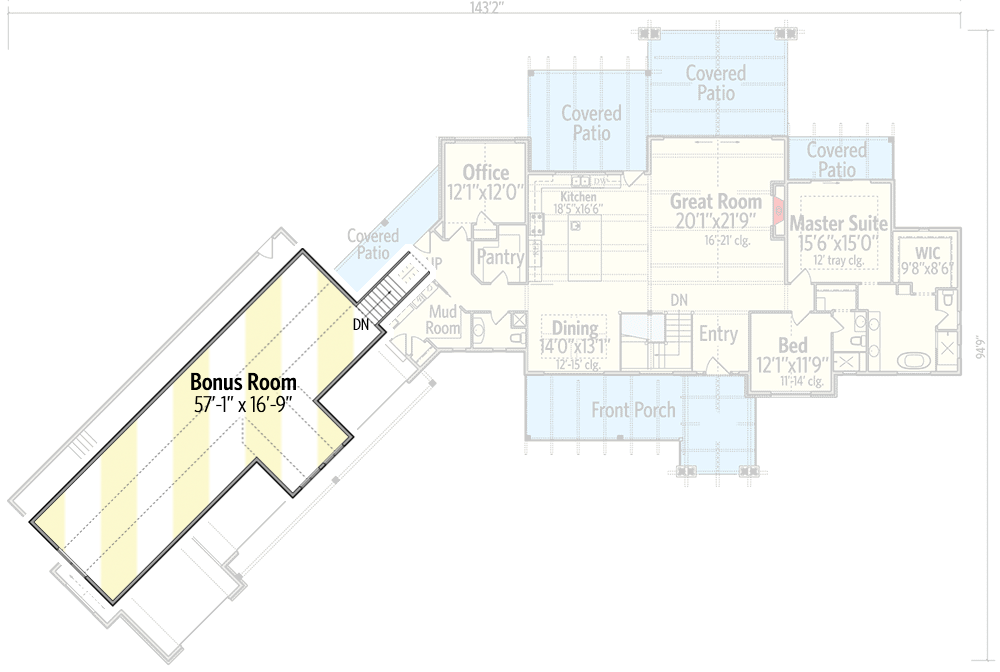
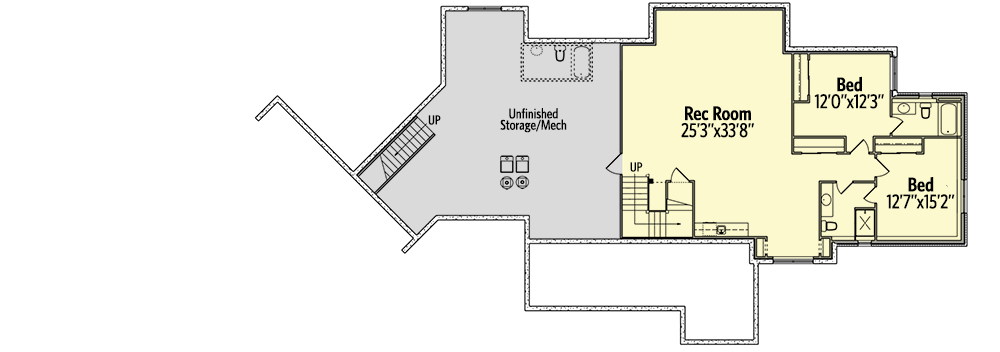
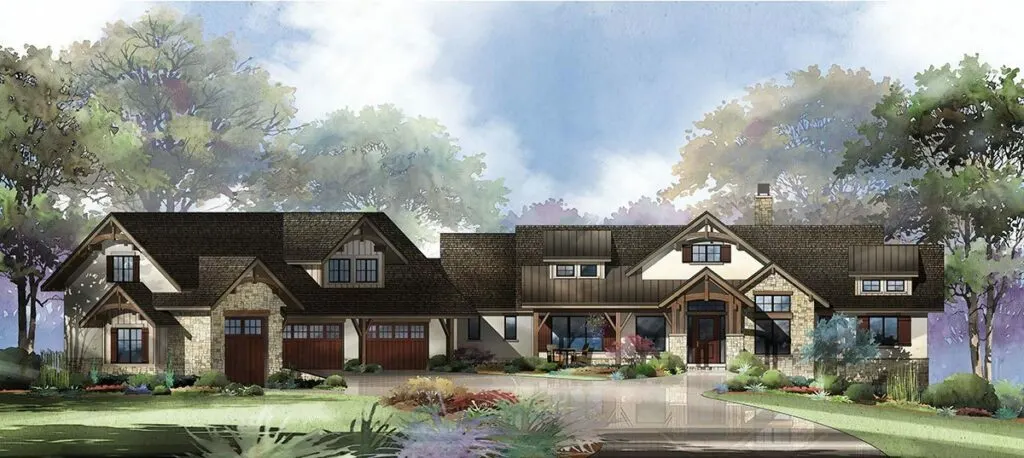
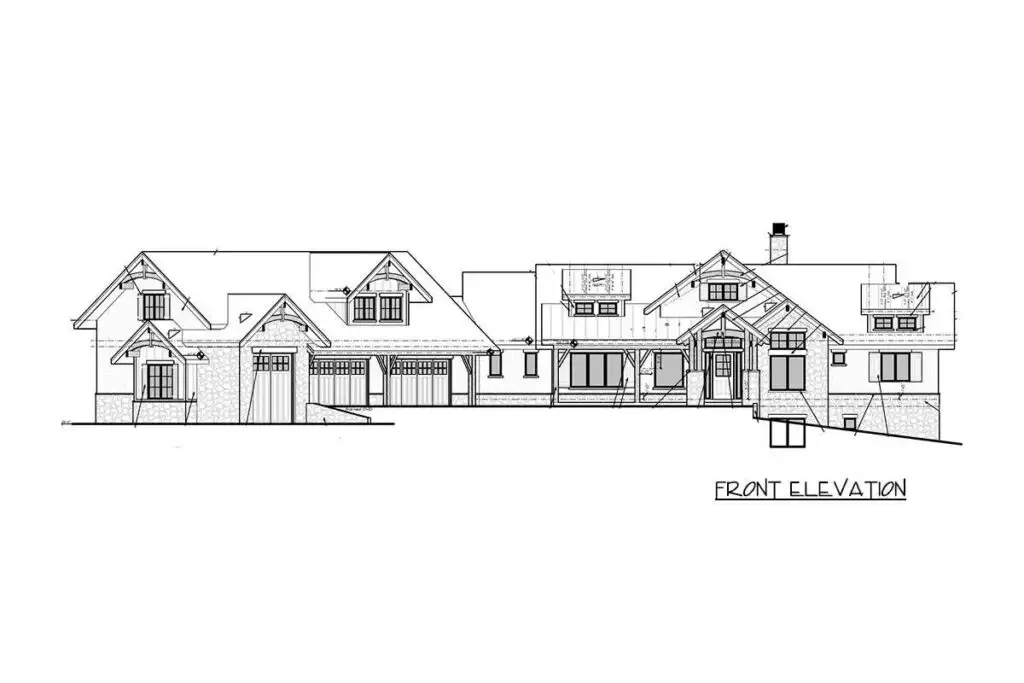
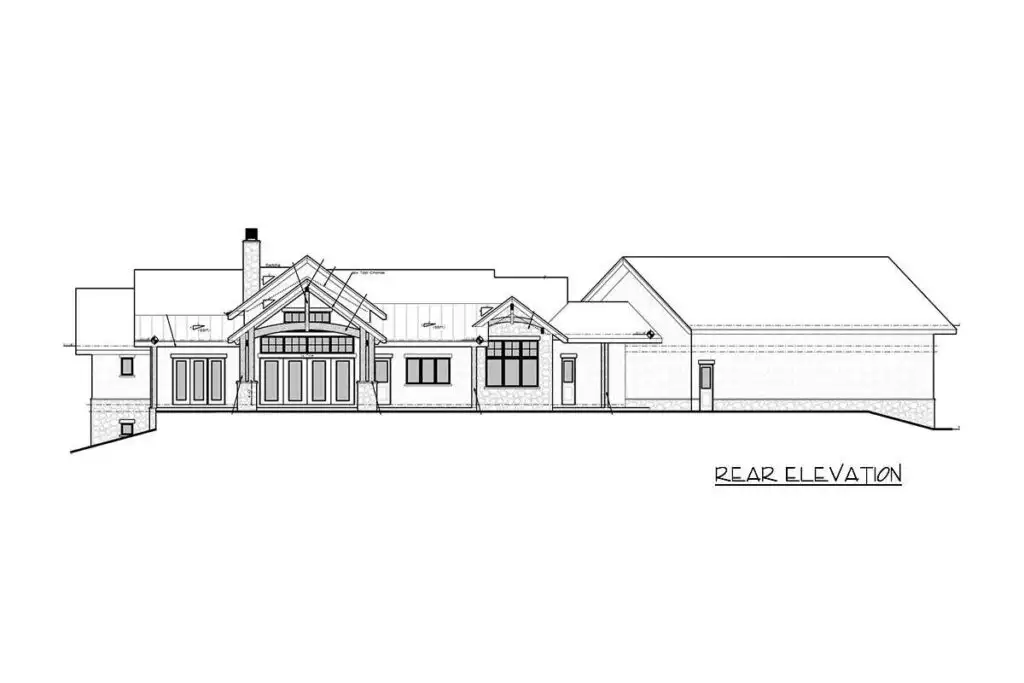
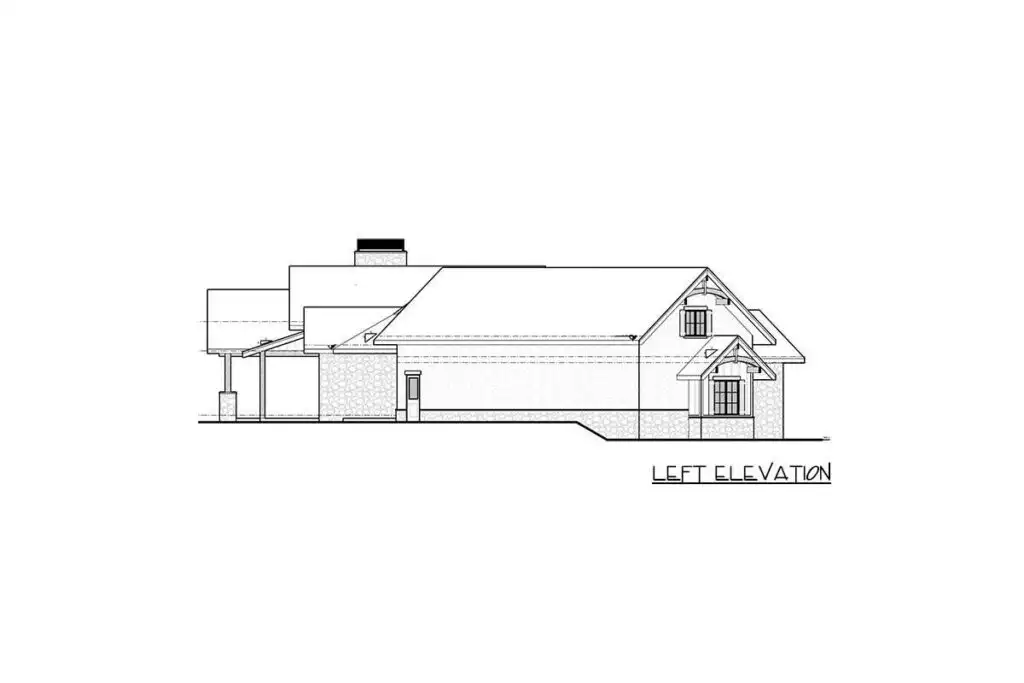
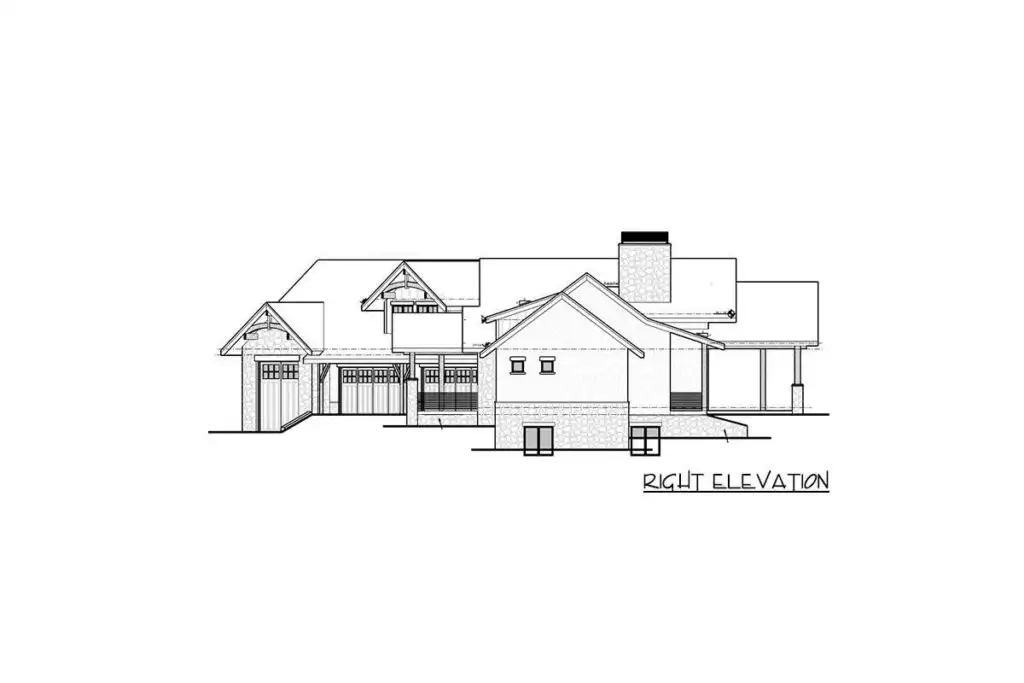
From the very first glimpse, you’ll be entranced by the house’s captivating exterior.
Earthy tones and rustic elements come together to create an enchanting façade that seems straight out of a fairytale.
But the real enchantment unfolds when you discover the 4-car garage, with that additional bay designated for your RV.
It’s almost as if this house was conceived with the motto: “Why settle for a mountain retreat or a car haven when you can have both?”
The welcoming front porch acts as a prelude to the adventure that lies within.
Related House Plans
It’s not merely a transitional space; it offers a sneak peek into the cozy and inviting ambiance that permeates the interiors.
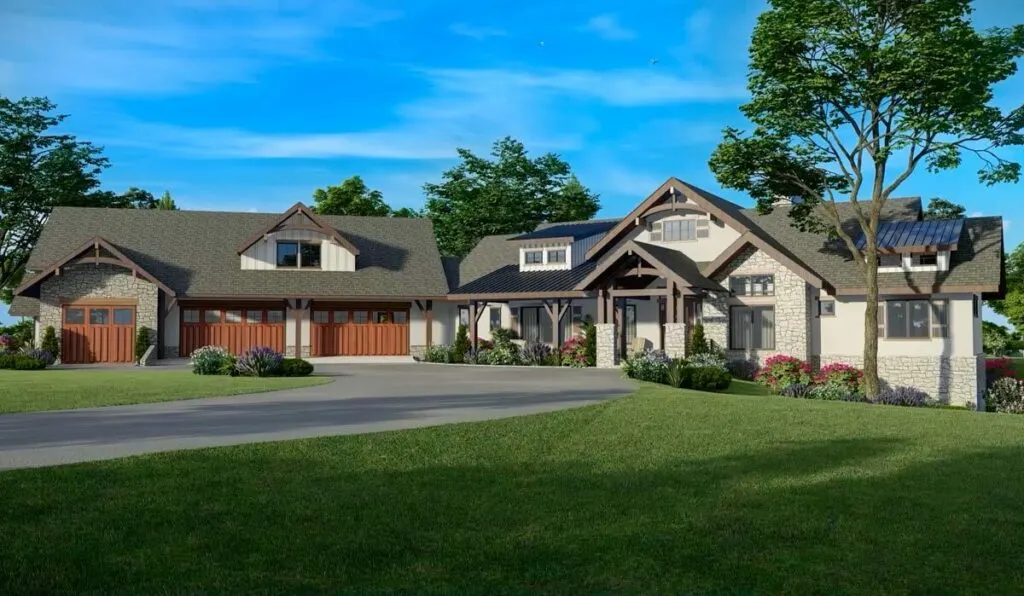
As you step inside, a welcoming foyer provides an unobstructed view of the heart of the home: the great room. And let me assure you, it’s not named ‘great’ without reason!
The vaulted ceiling soars from an impressive 16 feet to a staggering 21 feet, creating an atmosphere of spaciousness and airiness.
Exposed beams add to the charm, evoking the cozy ambiance of a mountain lodge.
Can you imagine snuggling up in front of the fireplace on a chilly evening, a steaming cup of cocoa in hand, enveloped by the warmth and character of this room?
It’s like having a slice of a ski resort right in your own living room!
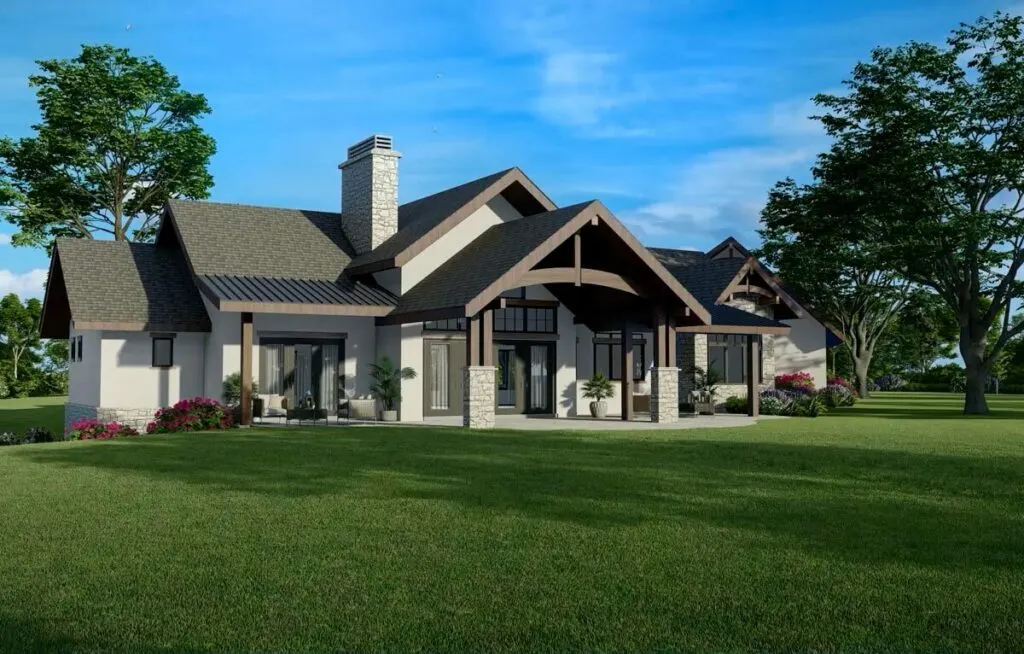
For those who enjoy culinary pursuits, the open kitchen is a dream come true. An oversized island offers ample space for meal preparation and impromptu gatherings.
Adjacent to it, the dining room boasts ceilings that rise to a breathtaking 12 to 15 feet, providing a picturesque view of the front porch, making every meal feel like a scenic adventure.
And let’s not forget the generous pantry, strategically positioned to accommodate your bulk grocery shopping sprees and oversized appliances.
It’s almost like having your very own miniature supermarket right at home!
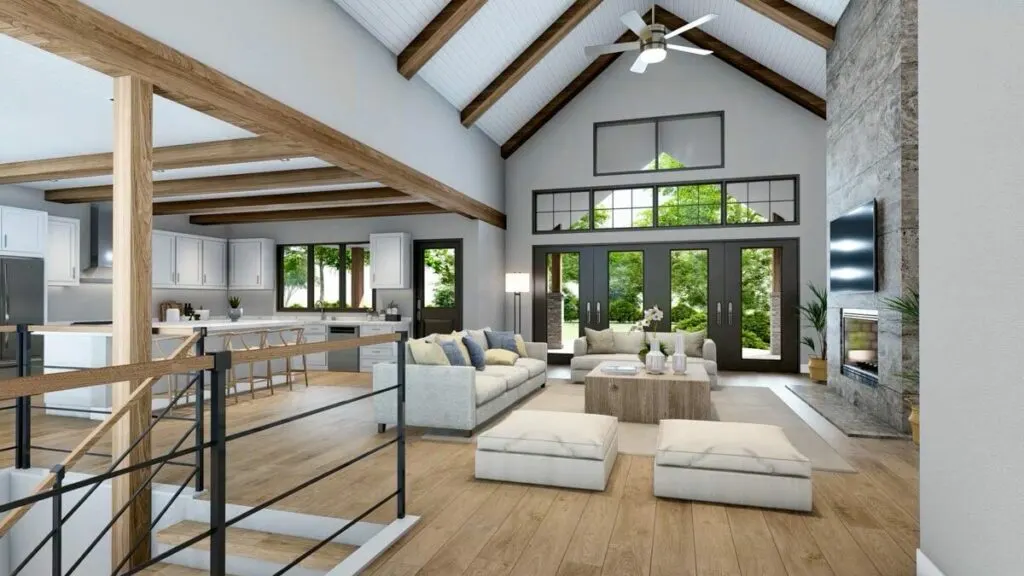
Now, let’s turn our attention to the bedrooms.
The master suite is a sanctuary reserved exclusively for the homeowner, complete with a private patio, perfect for those moments when you need a little ‘me time.’
The spacious 5-fixture bath and walk-in closet add a touch of luxury, making it the ideal place to unwind after a long day.
Across the hallway, Bedroom 2 is equally impressive, with its own vaulted ceiling ranging from 11 to 14 feet.
And yes, it includes a full bath because everyone deserves a little pampering, don’t they?
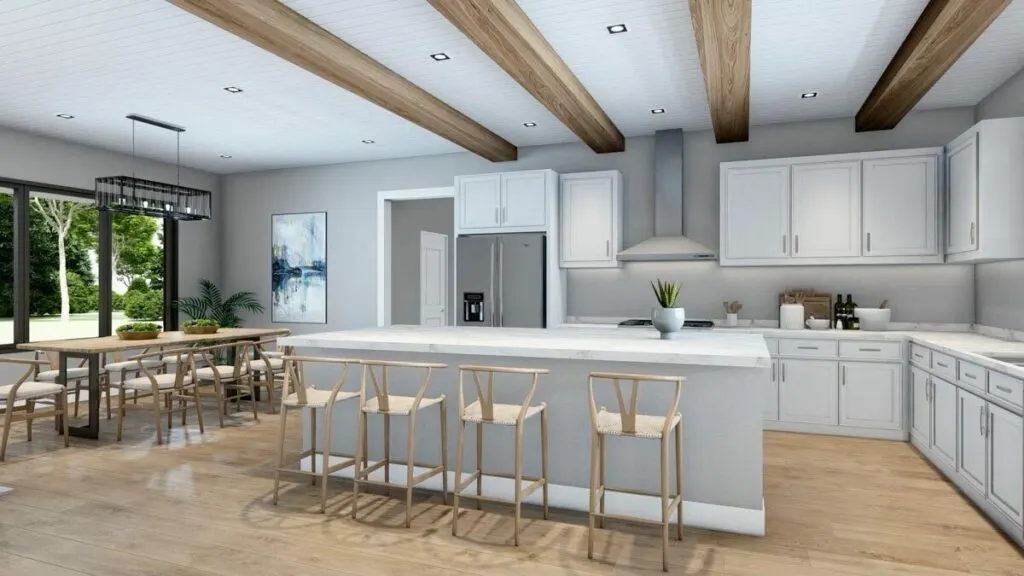
For those who’ve embraced the work-from-home lifestyle, this house has got you covered with a home office strategically placed for privacy and convenience.
Say farewell to distractions and hello to productivity!
And when it’s time for a break, just step across the hall to the mudroom and powder bath – because even work-from-home warriors need a little rest and relaxation.
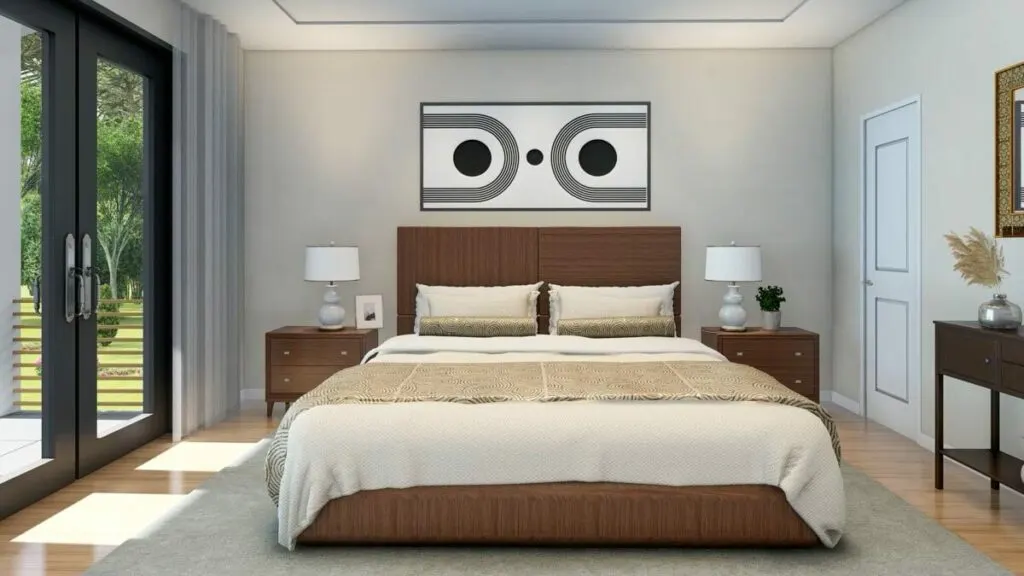
Now, for the adventurous souls, take a journey to the lower level, and voila! You’ve just added an additional 1,511 square feet of living space to your home.
Here, you’ll discover a generous recreation room, perfect for game nights, movie marathons, or whatever tickles your fancy.
And for those who frequently have guests over, the two additional bedrooms with their full baths ensure that everyone has their own cozy space to retreat to at the end of the day.
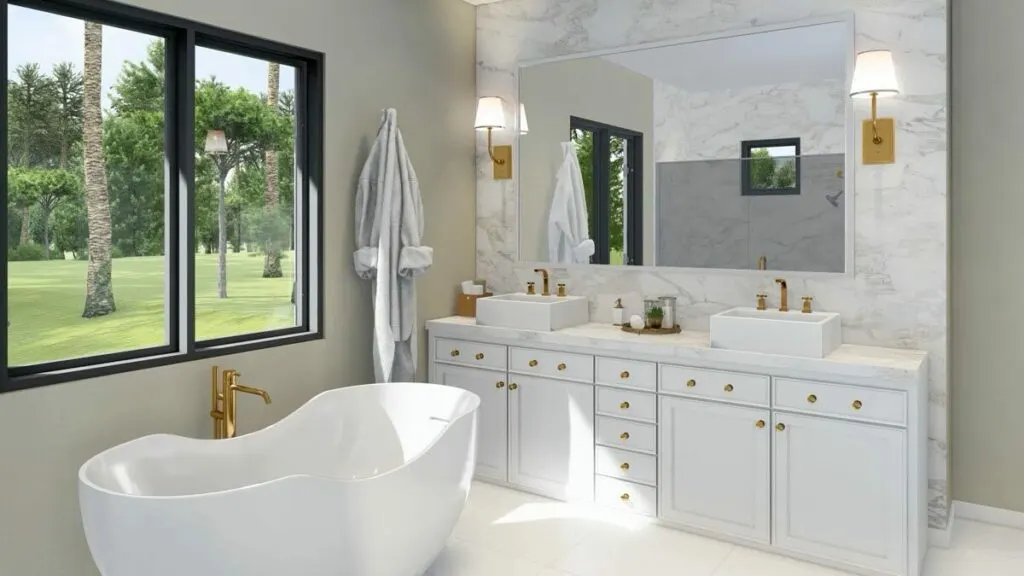
So, there you have it – a 2-Bed Mountain House Plan that’s as charming as it is functional, catering to the adventurer, the car enthusiast, and the homebody in all of us.
It’s not just a house; it’s a lifestyle, a retreat, and a car haven all rolled into one.
With its cozy lodge vibes, spacious living areas, and ample garage space, it truly is a dream come true. So, who’s ready to make the move? Your mountain retreat awaits!

