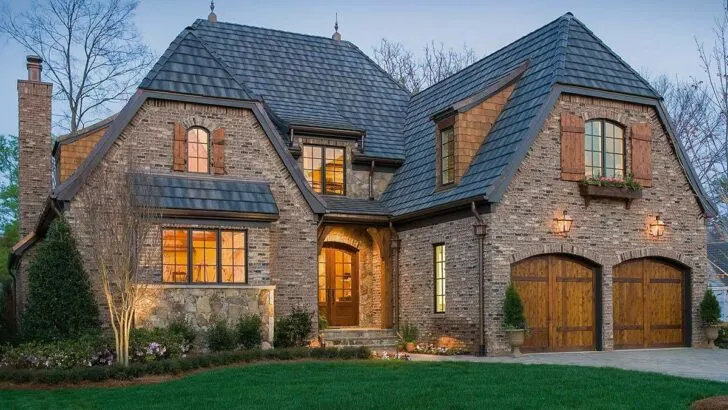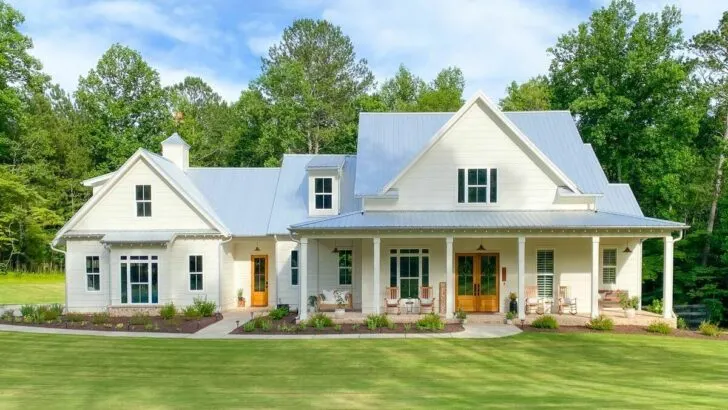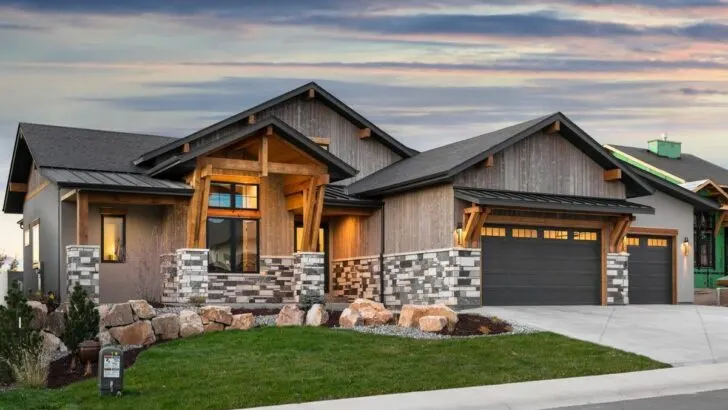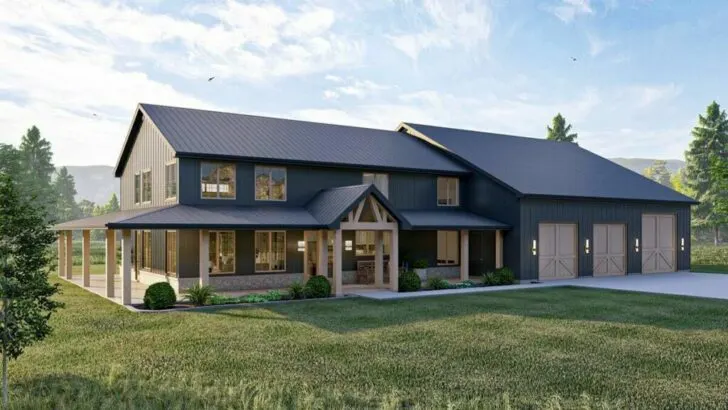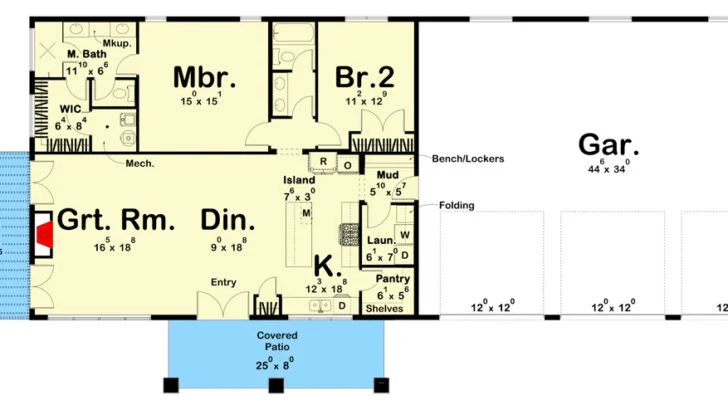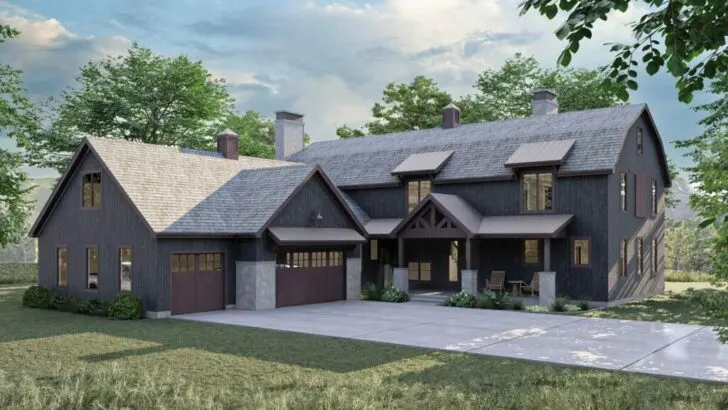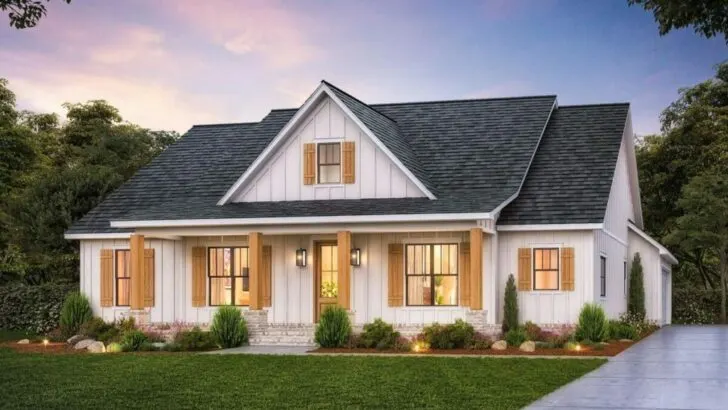
Specifications:
- 2,674 Sq Ft
- 3 – 4 Beds
- 2.5 – 3.5 Baths
- 2 Stories
- 2 Cars
Hello there, future homeowners!
You’re in for a treat today as we take a virtual stroll through a house plan that’s as comforting as grandma’s embrace but with the added bonus of top-notch Wi-Fi.
Get ready to fall in love with a New American Farmhouse, snugly fitting within a cozy 2,700 square feet.
But don’t be fooled by its modest size – this gem is a powerhouse of style and modern functionality, seamlessly blending the allure of the past with the necessities of today.
Our journey begins in the heart of the home – the kitchen.









Picture this: a spacious 4′ by 7′ island, not only a spot for meals but a center stage for late-night heart-to-hearts, lazy morning coffee sips, and impromptu dance-offs.
Related House Plans
This kitchen isn’t just a kitchen; it’s a living, breathing part of the home, effortlessly leading into the dining area and a luminous great room.
And then, the great room – imagine a cozy fireplace, flanked by built-in shelves, creating the perfect setting for movie marathons or getting lost in a good book.
But there’s more to this story.
Step outside through a multi-panel glass door, and you’re on a covered deck that’s an entertainer’s dream.
Think BBQ parties, serene star-gazing nights, and everything in between.
This deck isn’t just a part of the house; it’s an extension of your living space.

Now, let’s turn our attention to the main-level master bedroom – a sanctuary within a sanctuary.
Related House Plans
The adjoining ensuite bath is pure luxury, exuding a spa-like aura, while the walk-in closet is so spacious, you might jokingly think of getting a GPS to navigate it.
It’s more than a bedroom; it’s a haven for relaxation and rejuvenation.
As we ascend the stairs, we discover two additional bedrooms.
These aren’t just rooms; they’re versatile spaces waiting for your personal touch – be it for family, guests, or that dream home office.
Don’t forget the double garage – it’s a design statement in itself.
With a large overhead door and an angled projection, it adds a distinct architectural flair.

And it leads to a mud/laundry room that makes dealing with chores a bit more bearable.
But the surprise doesn’t end here.
The walkout basement is like the encore to an already spectacular concert.
If finished as planned, it offers an additional 795 square feet of living space.
This could be your dream home theater, a cozy guest suite, or the ultimate recreation room with a wet bar and patio access.
And yes, it comes with a fourth bedroom and a full bath because why not go all out?

So, there you have it – a farmhouse that’s a perfect blend of nostalgic charm and modern sophistication. It’s not just a house; it’s a home that’s ready to be filled with your life’s most cherished moments.
From its thoughtful layout to the charming details, every corner of this house warmly whispers, “Welcome home.”
Envision the laughter echoing in the great room, the heartwarming conversations on the deck, the serene mornings in the master suite, and the boundless potential of the upstairs bedrooms and basement.
This New American Farmhouse is more than a structure; it’s a canvas for your life’s story.
It’s compact yet spacious, detailed yet uncluttered, modern yet timeless.
It’s the perfect setting for your future – a place where kids grow, memories are made, and life unfolds.
As you contemplate your next big move, keep this charming farmhouse in mind.
It’s more than just a house; it’s a home waiting to be filled with love, laughter, and endless memories.
A place where each corner has its own story and every room adds a chapter to your life’s journey.
Welcome home, to your very own New American Farmhouse, where your future is waiting to be written.

