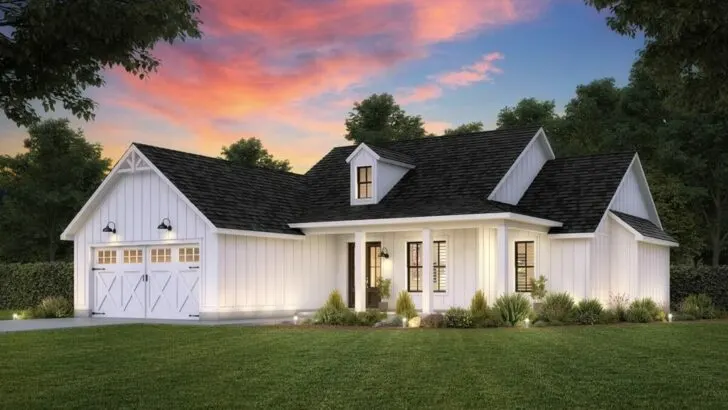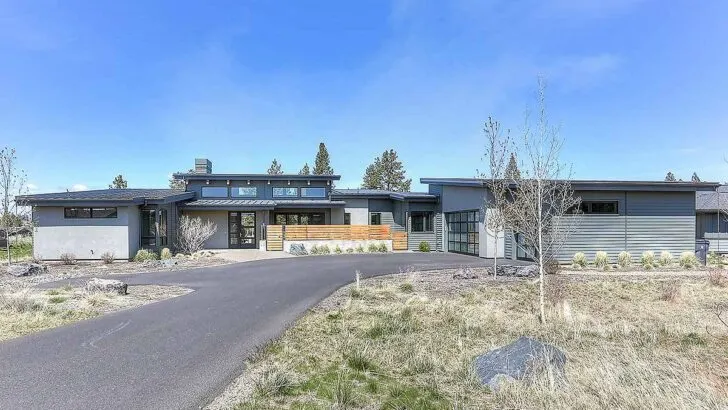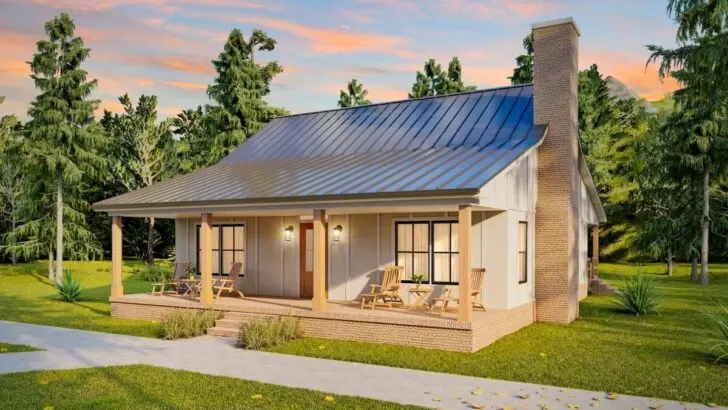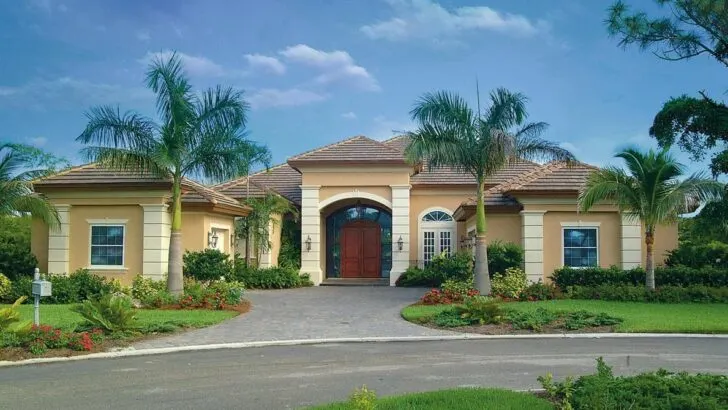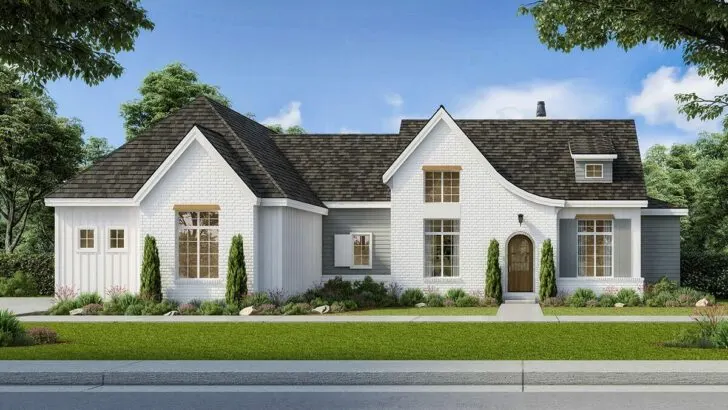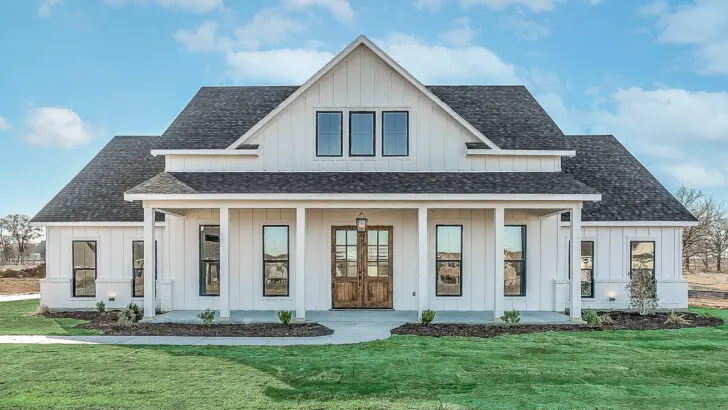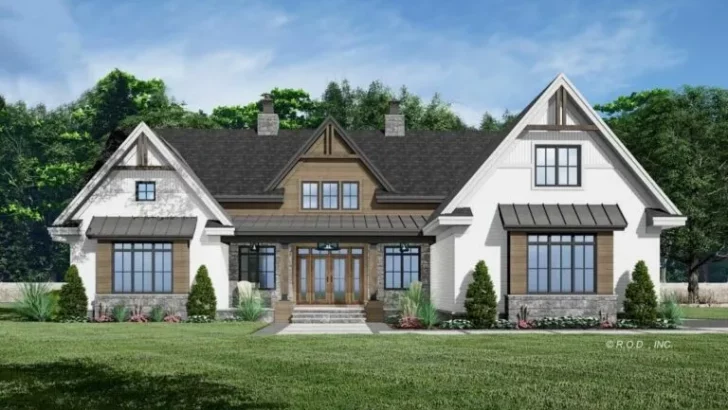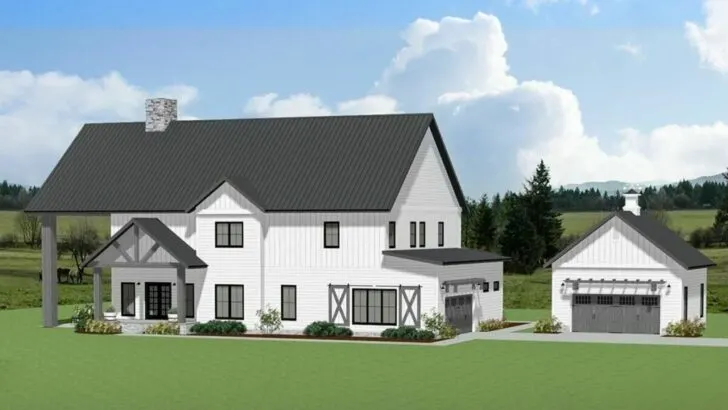
Plan Details:
- 4,040 Sq Ft
- 4 Beds
- 3.5 Baths
- 2 Stories
- 3 Cars
Step into a world where every brick, window, and plank of wood shares a tale of style, luxury, and comfort that’s beyond your wildest dreams.
Welcome to a two-story Transitional house plan that goes beyond mere living space; it creates an enchanting experience, an extraordinary journey through a home that seamlessly blends charm with functionality.
With four bedrooms, 3.5 baths, and a 3-car garage, this architectural masterpiece promises to delight and captivate you.
As we explore this stunning abode, let’s take a moment to appreciate the exquisite harmony of soft, soothing colors adorning the walls, windows, and roof.








This carefully chosen color palette isn’t just visually pleasing; it’s an invitation to elegance and modernity, enhancing the oversized windows and contemporary metal roof accents. It’s a symphony where modernity and tranquility dance in timeless harmony.
Related House Plans
The garage deserves a special mention – a spacious sanctuary for your cherished vehicles. With a 3-car side-entry garage, it doesn’t just speak of luxury; it serenades you with the promise of organized functionality and a touch of extravagance.
Convenient doors lead both to the backyard, perfect for those late-night convenience store ice cream runs, and to a generously sized laundry/mudroom combo, designed to accommodate even the most active families.

Step into the great room, and you’ll be greeted not just by space, but by an expanse bathed in natural light. It weaves a tapestry that seamlessly connects the room, kitchen, and casual dining nook.
The elongated kitchen island isn’t just a place to prepare meals; it’s a gathering spot, where stories are shared over chopped vegetables, and laughter fills the air with every stir of a pot. With seating for five, it beckons families to come together, engage, and immerse themselves in shared experiences.
Now, let’s talk about the main-floor master bedroom, a true sanctuary that oozes luxury. Its own foyer acts as a gentle transition from the communal spaces of the home into a realm reserved for rest and relaxation.

To your right, not one but two walk-in closets promise endless storage and organization, nestled beside a vaulted bedroom that doesn’t just accommodate; it cherishes.
To the left, the ensuite isn’t just a collection of amenities; it’s an oasis with a freestanding tub set against a backdrop of well-appointed fixtures, ready to cradle you in moments of serene solitude.
Related House Plans
But there’s more – a cozy, intimately personal space awaits on the stair landing.

A library where bookshelves and a window seat have been thoughtfully integrated into the walls, creating not just a place to read, but a nook that cradles you in comfort as you lose yourself in tales of distant lands and adventures yet to be had.
Whether you’re engrossed in a gripping novel or surrendering to a mid-afternoon nap, this space doesn’t just welcome; it envelops, nurtures, and gently coaxes relaxation from every pore.
Upstairs, a trove of treasures awaits in the form of three additional bedroom suites, each meticulously designed to provide occupants with a harmonious balance of privacy and understated luxury.
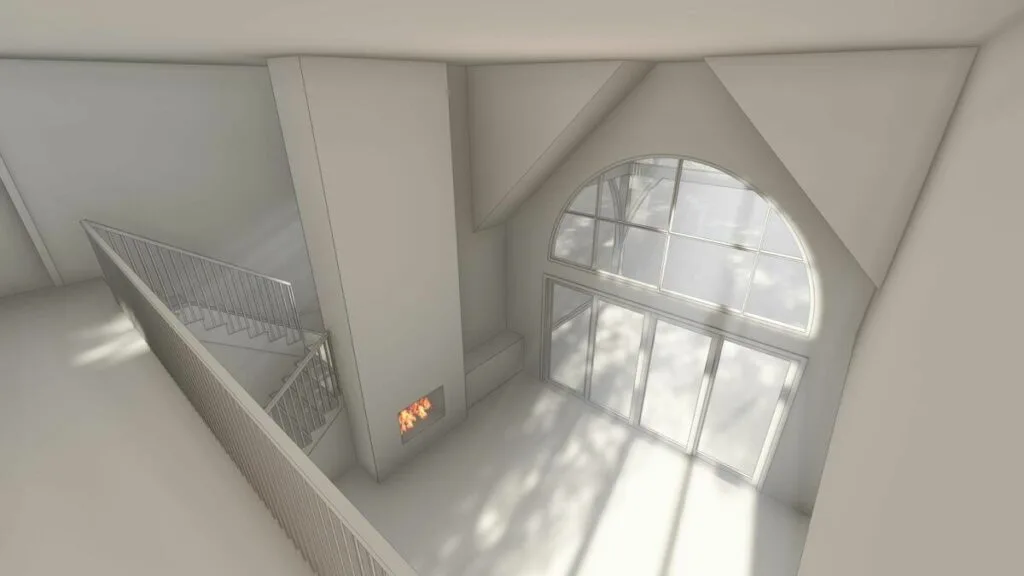
But that’s not all; nestled among these sanctuaries of rest is a generous bonus room, a canvas where countless memories await to be painted.
Whether you envision it as a playful recreation room, a secluded home office, or an intimate home theater, this space is not just included; it is a gift, waiting to be shaped by your desires and whims.
This two-story transitional house plan isn’t merely a structure; it’s an odyssey through a meticulously crafted, lovingly designed experience that doesn’t just house, but cherishes, nurtures, and gently encourages life to be lived, memories to be created, and moments to be treasured.

Welcome home, dear reader, to a space where every stone, beam, and window has been placed with a singular purpose – to cradle you in endless, timeless luxury.
Our tour through this architectural embrace may have come to an end, but the experiences to be had and the memories waiting to be crafted are limitless, boundless, and limited only by the horizons of your imagination.
In this house, every corner whispers stories yet to be written, and every wall stands in anticipation of the life yet to be lived. May you find not just a house, but a home, within these lovingly crafted walls.

