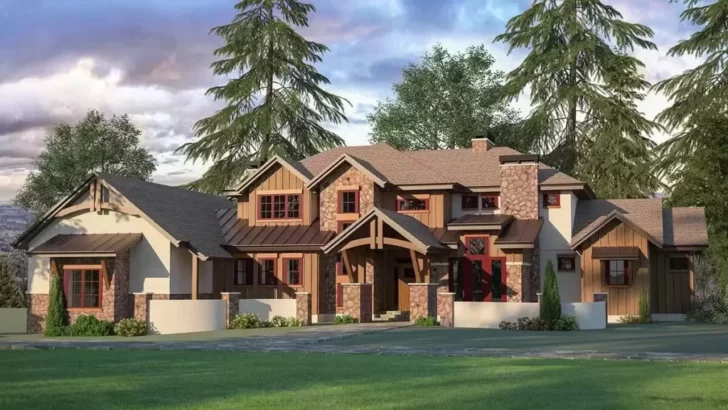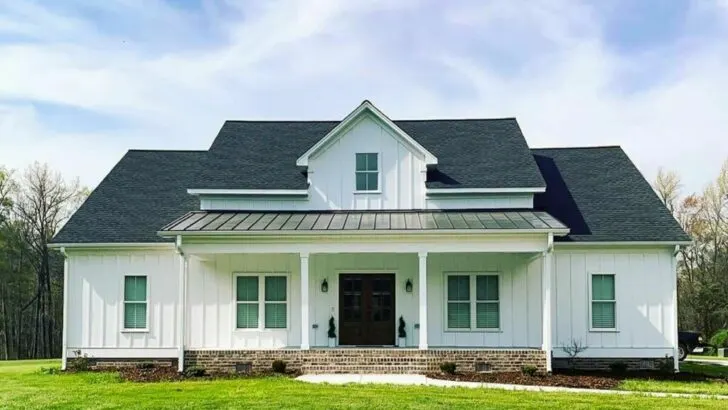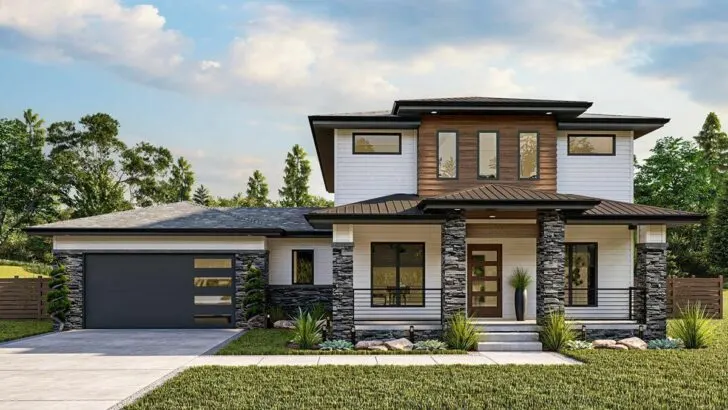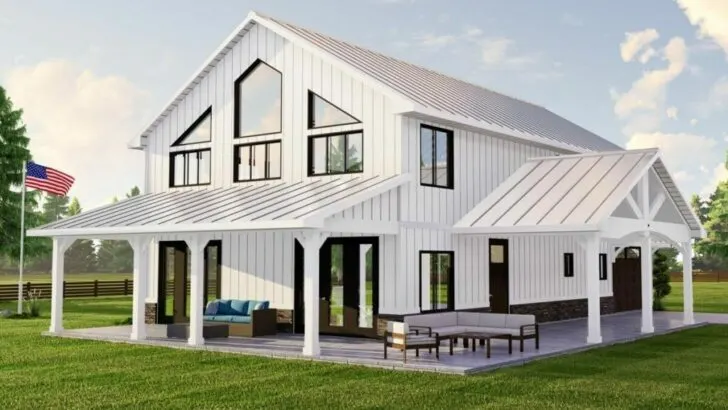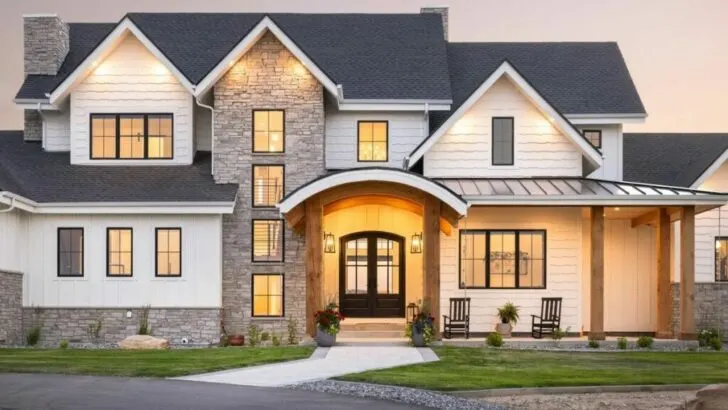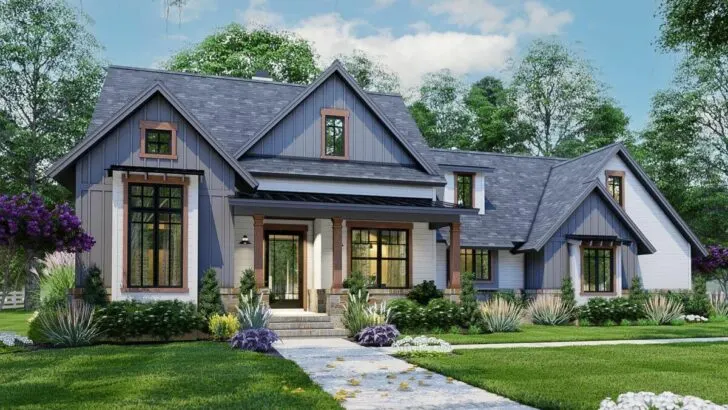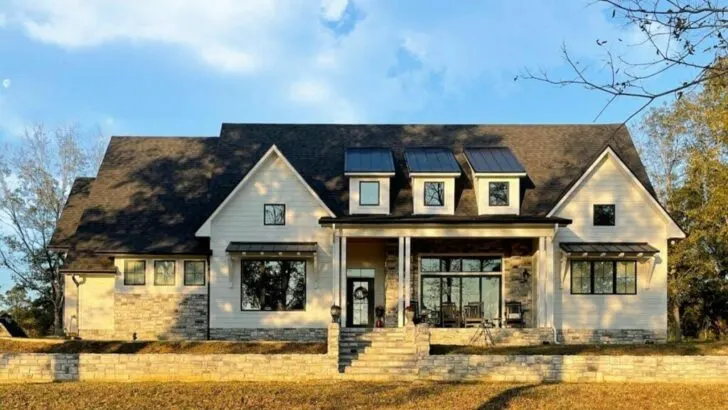
Plan Details:
- 1,257 Sq Ft
- 2 Beds
- 2 Baths
- 1 Stories
Imagine walking up to a home that exudes ‘cozy’ vibes from a distance. Picture a house plan that embodies the phrase ‘small but mighty’ in every sense.
Now, let’s take a closer look at this delightful 2-bedroom cottage, complete with porches that seem to have an endless appetite for relaxation and gatherings.
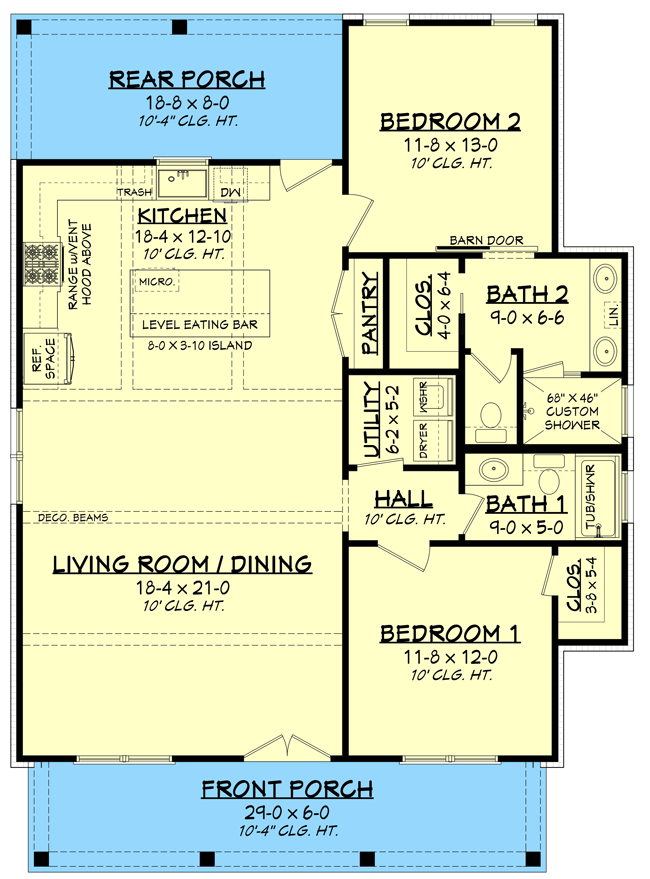



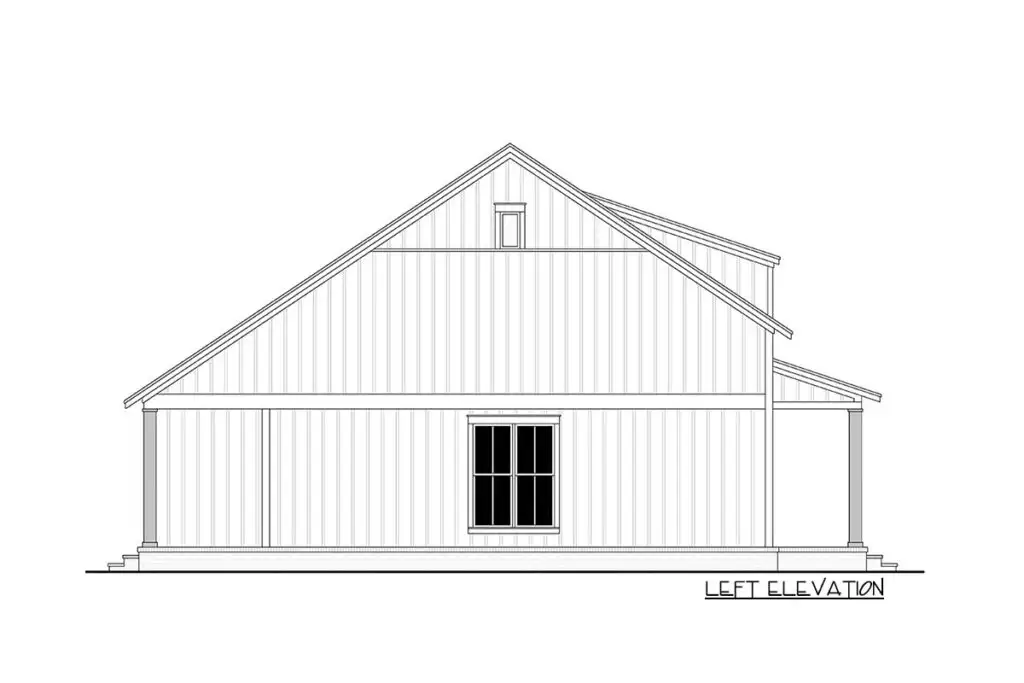

Starting at the very top, that charming shed dormer peeping over the 4-columned front porch isn’t just there for show; it’s the crowning jewel of this cottage house plan. It’s like the Mona Lisa’s enigmatic smile, intriguing and captivating.
But before you start envisioning an attic adventure, let me clarify that the dormer is purely aesthetic, adding character to the exterior. It’s the first glimpse of the charm that awaits you within.
Stepping inside, you’ll immediately notice that the left side of this house refuses to be confined by walls. The living room, dining area, and kitchen come together in perfect harmony, creating an open-concept trio that invites the imagination to run wild.
Related House Plans
Think of the soirées and late-night heart-to-heart conversations that will grace these spaces. If these walls could speak, they’d say, ‘You’re welcome.’
Yet, the magic doesn’t end at the interior. The front and back porches extend the house’s extroverted personality into the outdoors. They’re like that friend who always manages to be the life of the party, showing up at both the beginning and end of every gathering.
Perfect for morning coffees, sipping wine as the sun sets, or simply enjoying the space in between. These porches are so spacious; they might as well have their own zip code!

Now, let’s turn our attention to the right side of the house, where things take a more discreet turn. The bedrooms seem to have whispered, ‘We need our space,’ and the house plan obliged.
They are thoughtfully separated by two bathrooms and a laundry room. This layout ensures that you’ll never again have those awkward morning encounters with roommates or siblings on your way to the bathroom.
For those of you wondering, ‘Two bathrooms in a 1,257-square-foot space?’ Yes, indeed! It’s like discovering a golden ticket in your favorite chocolate bar – an unexpected delight that makes your life that much sweeter.
Compact homes have a unique charm all their own. It’s not just about the convenience of cleaning (though that’s certainly a plus). It’s about every nook radiating warmth and every feature serving a purpose.
Related House Plans
This 2-bedroom, 2-bathroom cottage plan, with its single-story layout, maximizes every inch of its footprint. Sure, you might occasionally bump into a chair, but in such an intimate setting, even the furniture seems eager to get to know you better!
They say that good things come in small packages. This house plan is a shining example of that. With its open spaces, cleverly designed privacy nooks, and porches that might as well have their own social calendars, this cottage house plan packs a punch in its quaint size.
If you’re on the hunt for a home that possesses the heart of a mansion, the charm of a cabin, and the spirit of a city apartment, your search ends here. This 2-bedroom cottage is eagerly awaiting your presence.
Just a friendly reminder: if you decide to make it your own, the porches have a simple request – they insist on at least two parties a year. They’re quite the socialites, after all!

