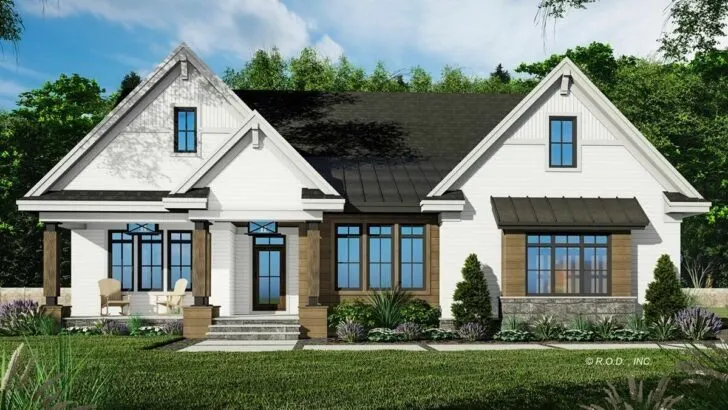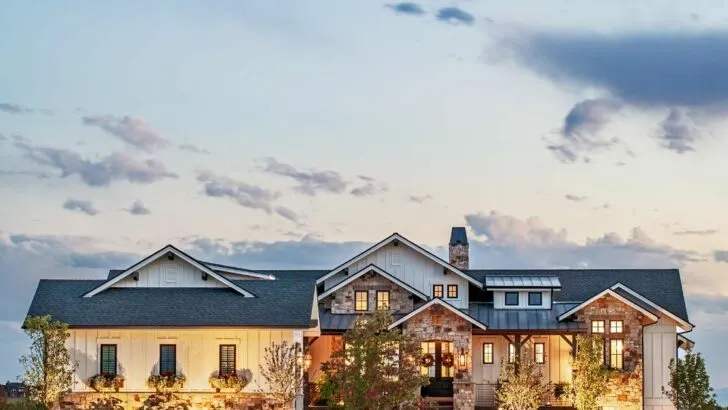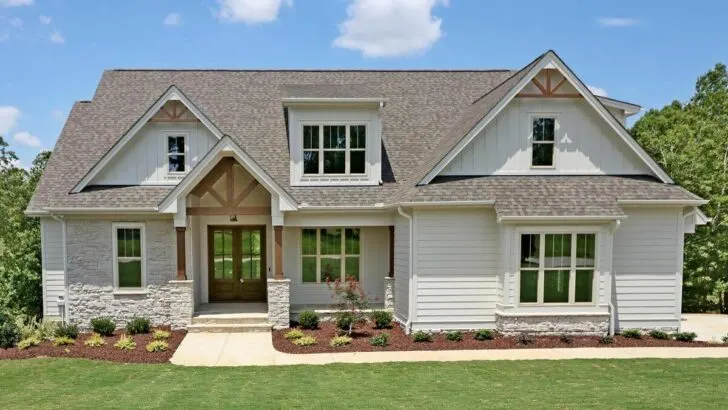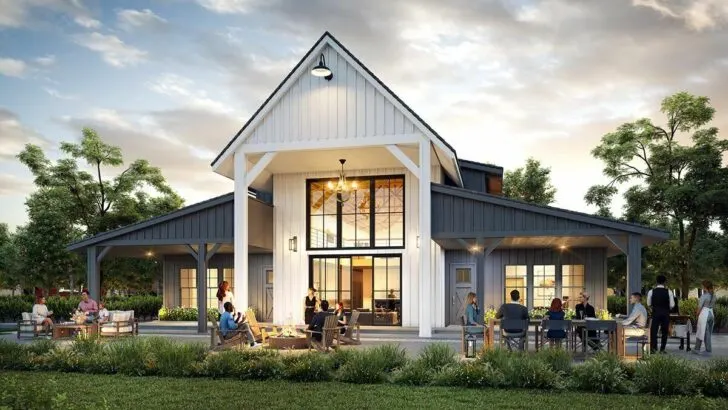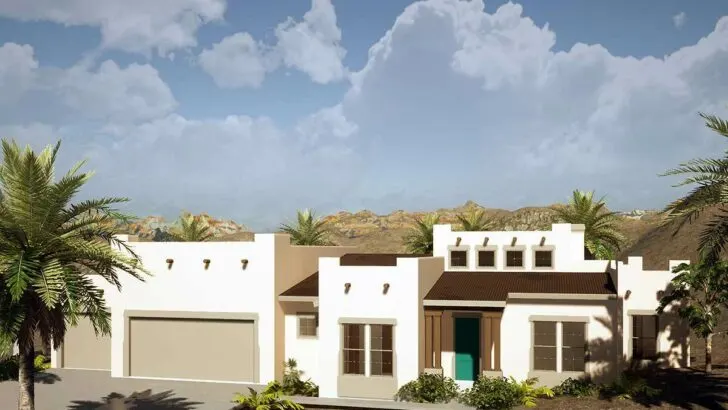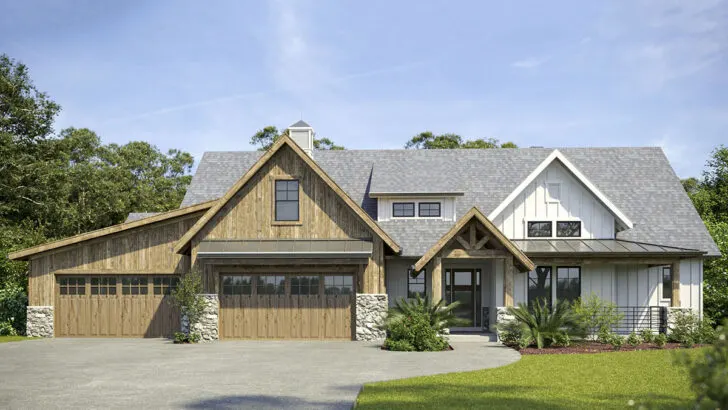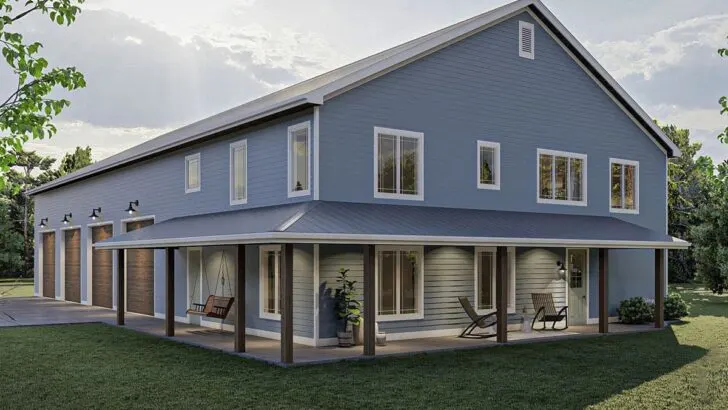
Specifications:
- 4,358 Sq Ft
- 4 Beds
- 4.5 Baths
- 2 Stories
- 4 Cars
Step into the world of the exclusive Modern Farmhouse Plan, where rustic charm and modern luxury intertwine, creating a dwelling that is the epitome of both comfort and style.
Picture a place that resonates with a sense of home while exuding an undeniable flair for contemporary living.
Join me, a passionate home enthusiast and self-proclaimed expert in the art of living large, as we embark on a delightful journey through this architectural masterpiece.
Our adventure commences in the heart of this magnificent 4,358 square foot farmhouse – the vaulted great room.
In days of yore, vaulted ceilings were primarily associated with cathedrals, but now, they have made their way into this farmhouse to elevate your living experience, quite literally.






But this room isn’t just great; it’s truly fantastic.
Related House Plans
Imagine a grand fireplace, serving as the room’s centerpiece, where heartwarming stories are shared and marshmallows occasionally venture a tad too close to the flames.
Here, the dining area and living space harmoniously converge, setting the stage for everything from elegant dinner parties to leisurely Sunday brunches in your comfiest pajamas.

Now, let’s venture into the kitchen – oh, what a kitchen it is!
This isn’t merely a place to toast your bread; it’s a spacious culinary paradise with a prep island that is more than an island – it’s a continent of culinary possibilities.
Adjacent to this bustling hub of gastronomy, you’ll find a walk-in pantry complete with its own sink – a secret weapon every aspiring chef dreams of.

With ample storage for all your culinary gadgets and enough counter space to finally tackle that intricate recipe you’ve had your eye on, this kitchen truly has it all.
Next up, the primary bedroom on the main level, a sanctuary that offers an escape from the outside world.
Related House Plans

It oozes luxury with a wet room in the ensuite and a walk-in closet bathed in natural light.

Imagine a closet where you don’t have to engage in a daily game of Tetris just to retrieve your clothing.

As for the wet room, it’s akin to having a spa day, every single day, right in the comfort of your own home.

Now, let’s delve into practicality because even in our dream homes, we need to confront the everyday chores.

The right wing of the main level is a testament to thoughtful design.

It boasts a 4-car garage that can house both your vehicles and your future DIY projects, a pantry that could easily double as a small grocery store, a laundry room that may just make folding clothes an enjoyable task, and a mudroom to ensure that the great outdoors remain where they belong – outside.

As we ascend to the upper level, the intrigue continues.

A game room awaits, a versatile space that can transform into whatever your heart desires – a home cinema, a yoga studio, or the ultimate hangout spot for you and your loved ones.

Two bedrooms grace this level, each with its own private bath and walk-in closet, ensuring that everyone has their own personal retreat.

And let’s not forget Bedroom 2, with a full bath accessible from the hallway.

This isn’t merely a thoughtful touch; it’s a game-changer for busy mornings and unexpected guests.
In sum, what you have before you is not just a house; it’s a canvas upon which your life’s most cherished moments will be painted.
It’s a place where every detail, from the soaring vaulted great room to the versatile game room, has been meticulously crafted to enhance your living experience.
Whether you’re an aspiring chef, a connoisseur of comfort, or simply someone who relishes life’s finer things, this Modern Farmhouse Plan isn’t just a dream home – it’s your dream come true.
Now, if only it came with a robot butler, it would truly be the stuff of perfection!

