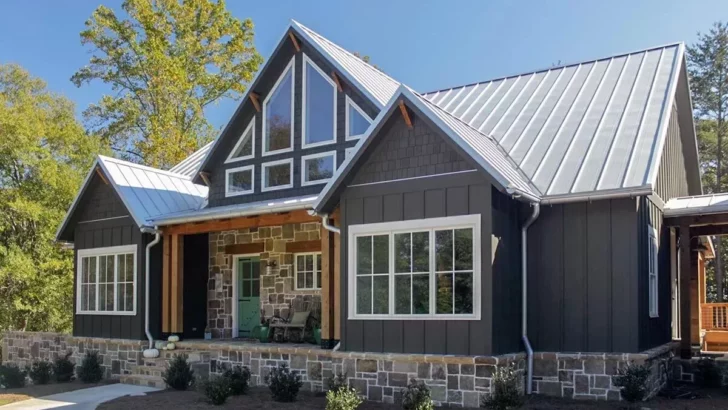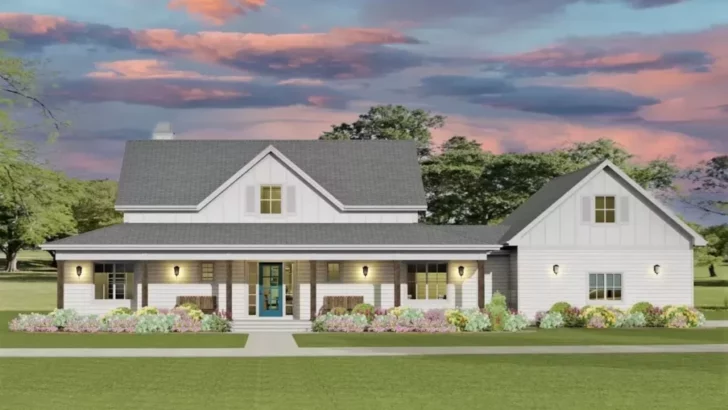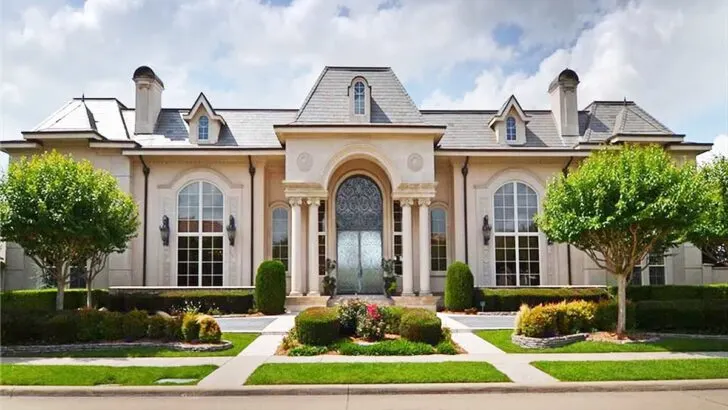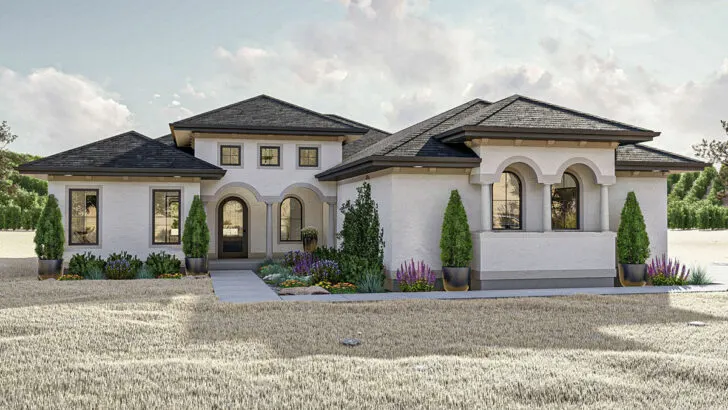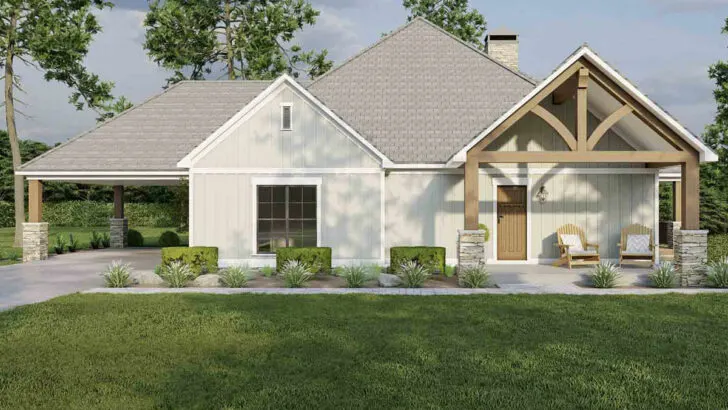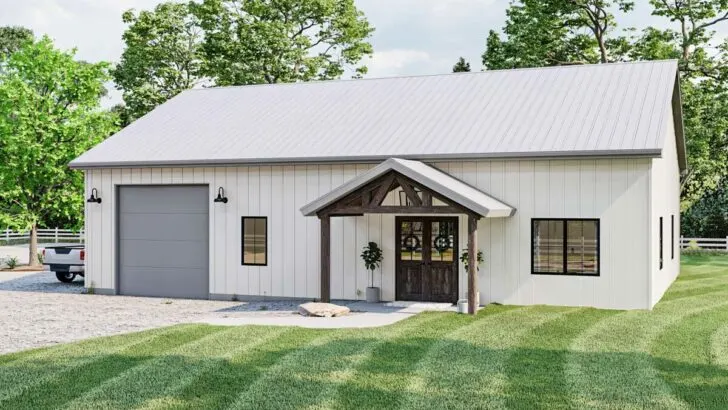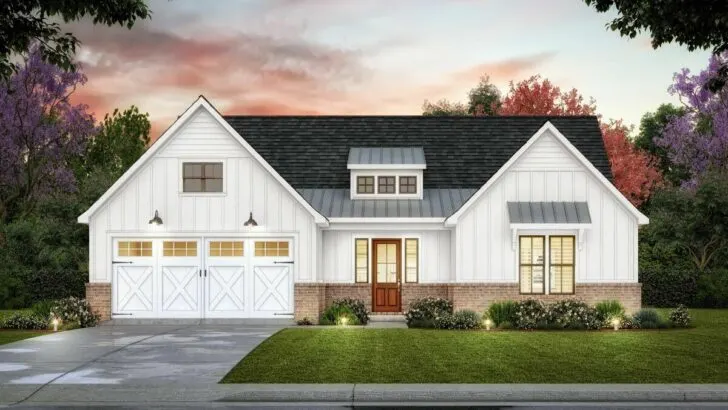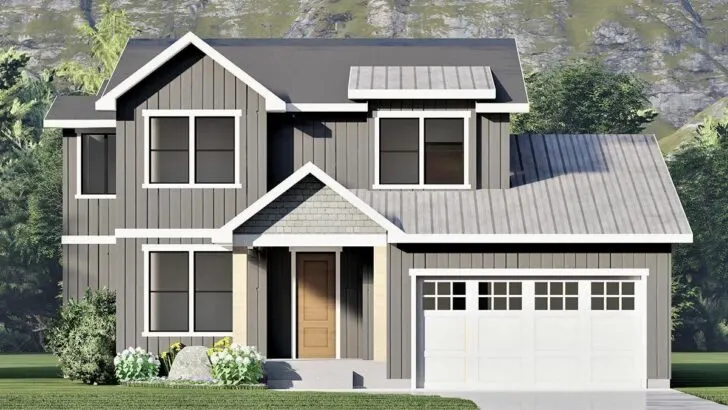
Specifications:
- 2,835 Sq Ft
- 4 Beds
- 3.5 Baths
- 2 Stories
- 3 Cars
Imagine yourself in a charming home that seamlessly marries the timeless appeal of a farmhouse with the sophistication of modern design.
Get ready to be captivated as we take you on a journey through a house plan that will truly steal your heart – the Modern Farmhouse with a front-loading barn-style garage.
Think about a dwelling that exudes the essence of country living while boasting a contemporary twist that’s simply irresistible.
Stay Tuned: Detailed Plan Video Awaits at the End of This Content!


It’s not just a daydream; it’s a reality waiting to unfold.
Picture this: As you approach this magnificent house, it immediately beckons with a modern farmhouse allure.
Related House Plans
A welcoming wrap-around porch extends an invitation for you to enjoy a cup of coffee or simply soak in the tranquility of porch-sitting.

But wait, there’s more – an attached barn-style garage.
This isn’t just any garage; it’s a statement piece that proudly proclaims its style and sophistication.
Accommodating three cars, this barn-style beauty isn’t just functional; it’s a showstopper.

Step inside, and you’ll find an entryway that’s as grand as your Aunt’s extensive hat collection (and that’s saying something!).
Flanked by a dining room on one side and a living room on the other, it boasts a soaring two-story ceiling that adds a touch of drama to your welcome.
As you venture further into the house, be prepared to be awed by an open kitchen and great room that are perfectly designed for hosting unforgettable gatherings.
Related House Plans

The kitchen, a chef’s paradise, features a farmhouse sink, an island with a snack bar (perfect for sharing snacks with friends or family), and a walk-in pantry spacious enough to use as a hideout during an intense game of hide-and-seek.
Next to this culinary haven lies the great room, which lives up to its name.
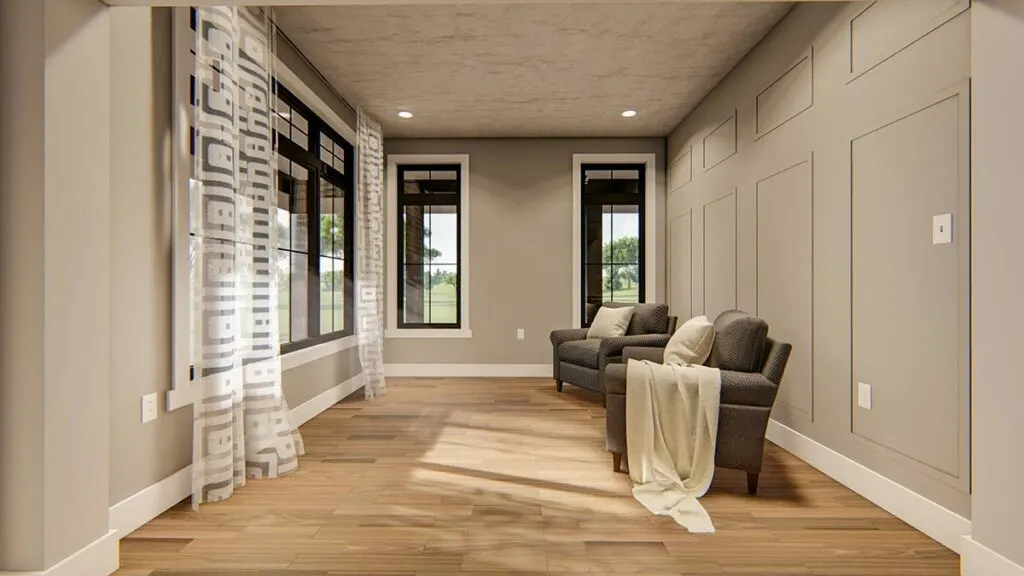
With a striking brick fireplace and built-in cabinets, it’s where comfort meets style.
Just when you think it couldn’t get any better, you’ll discover a dinette that leads to a covered patio, offering a delightful space for outdoor entertainment.

Now, let’s ascend the stairs to unveil four inviting bedrooms.
The master suite is nothing short of legendary – a luxurious bathroom equipped with a walk-in shower, his and her vanities, and a whirlpool tub (the ultimate upgrade for your bubble baths!).

Bedroom 2 is the equivalent of that friend who seems to have everything – it comes with its own bathroom.
Bedrooms 3 and 4 share a jack-and-jill bath, ideal for siblings who may bicker but can’t live without each other.

Returning to our barn-style garage, it’s clear that this space deserves more attention.
It’s more than just a parking area; it adds character to the entire house.

With ample room and a barn door leading to the backyard, it’s like having a slice of the countryside right at your doorstep.
As you enter the house from the garage, you’re greeted by a meticulously organized mudroom, complete with a bench, lockers, and a coat closet that could put the rest of your life to shame.

This 2,835 square foot masterpiece isn’t merely a house; it’s a dream swathed in modern farmhouse elegance.
With four bedrooms, three and a half baths, and two stories of sheer delight, it’s where countless memories are waiting to be forged.

From its inviting exterior to its luxurious interiors, every nook and cranny of this house plan whispers of comfort, style, and the promise of countless happy moments.
So, if you’ve been on the hunt for a home that effortlessly blends rustic charm with contemporary allure, your quest might just conclude here.

This is more than just a house; it’s a lifestyle – one that murmurs stories of cozy fireside conversations, laughter-filled dinner parties, and serene evenings on the porch.
Welcome to the modern farmhouse of your dreams!

