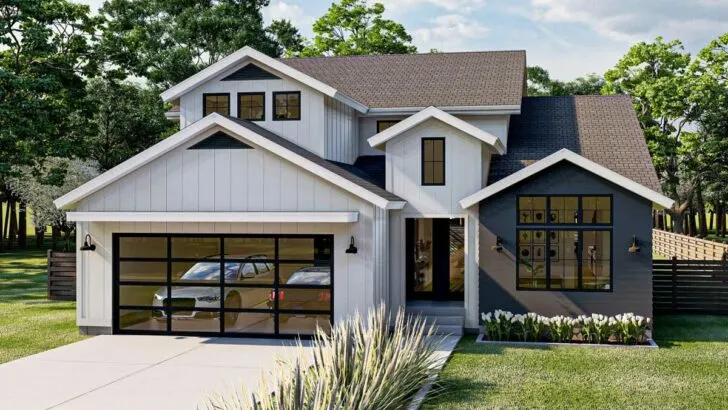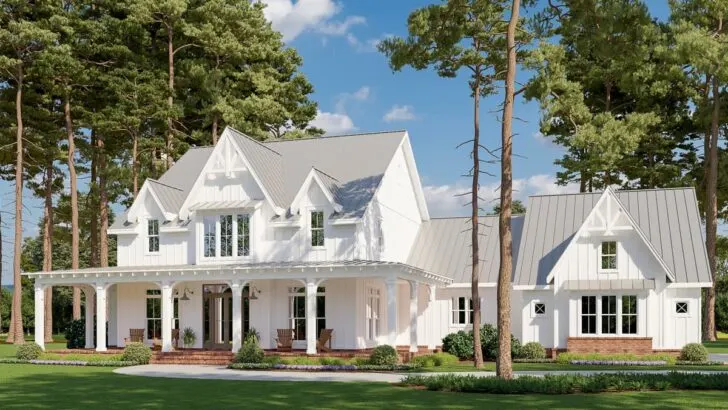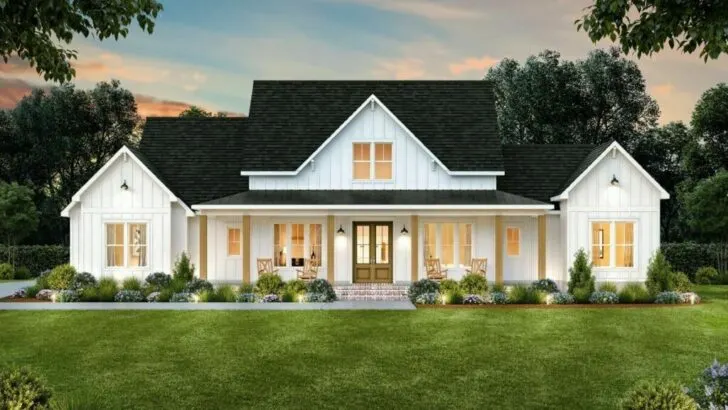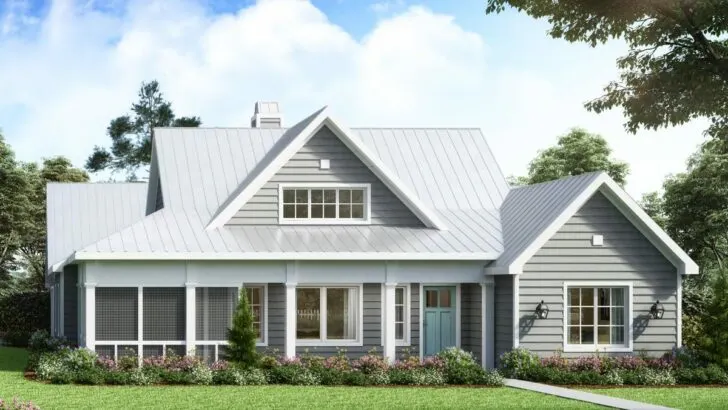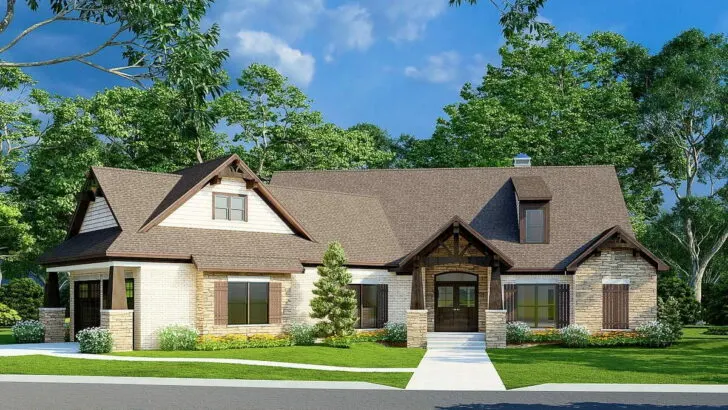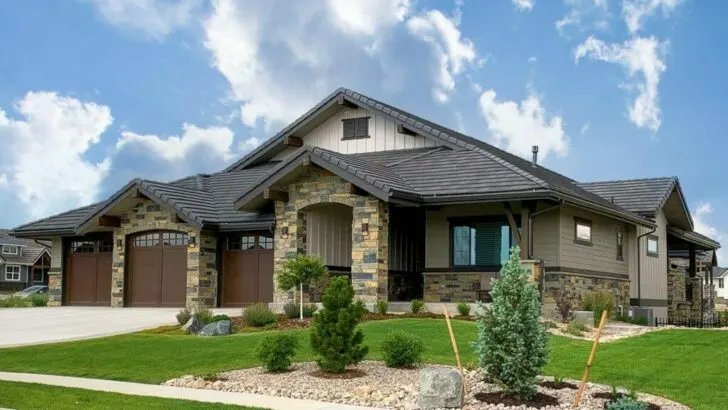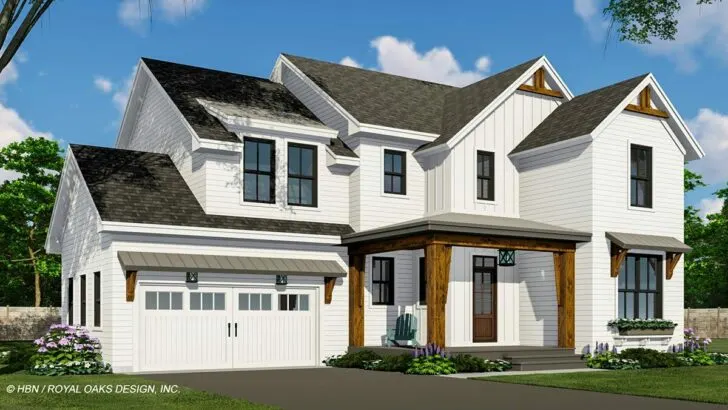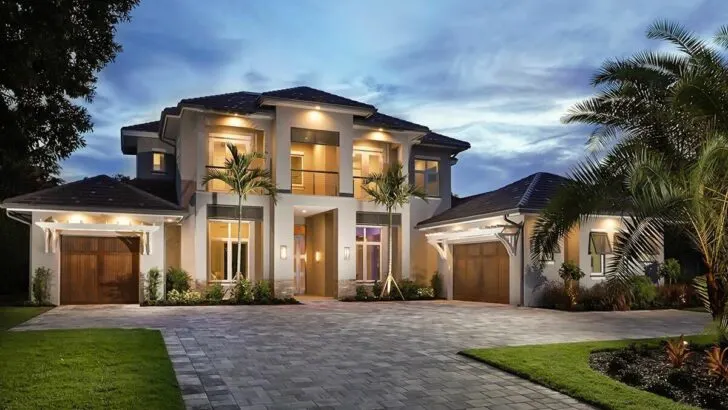
Specifications:
- 2,652 Sq Ft
- 3 – 4 Beds
- 2.5 – 3.5 Baths
- 1 – 2 Stories
- 2 Cars
Hello there, home design lovers!
Today, I’m super excited to take you on a journey through a stunning modern farmhouse plan that’s completely captivated my attention.
Imagine a house that blends the sleekness of modern design with the cozy charm of rustic living.
It’s the kind of place that feels like it’s straight out of a dreamy Pinterest board.
Imagine pulling up to a house that combines the classic warmth of brick with the fashionable edge of board and batten siding.
It’s like that go-to outfit that never fails to impress – effortlessly chic and endlessly comfortable.
Related House Plans
This home doesn’t just catch your eye; it throws open its doors and invites you in for a grand tour.

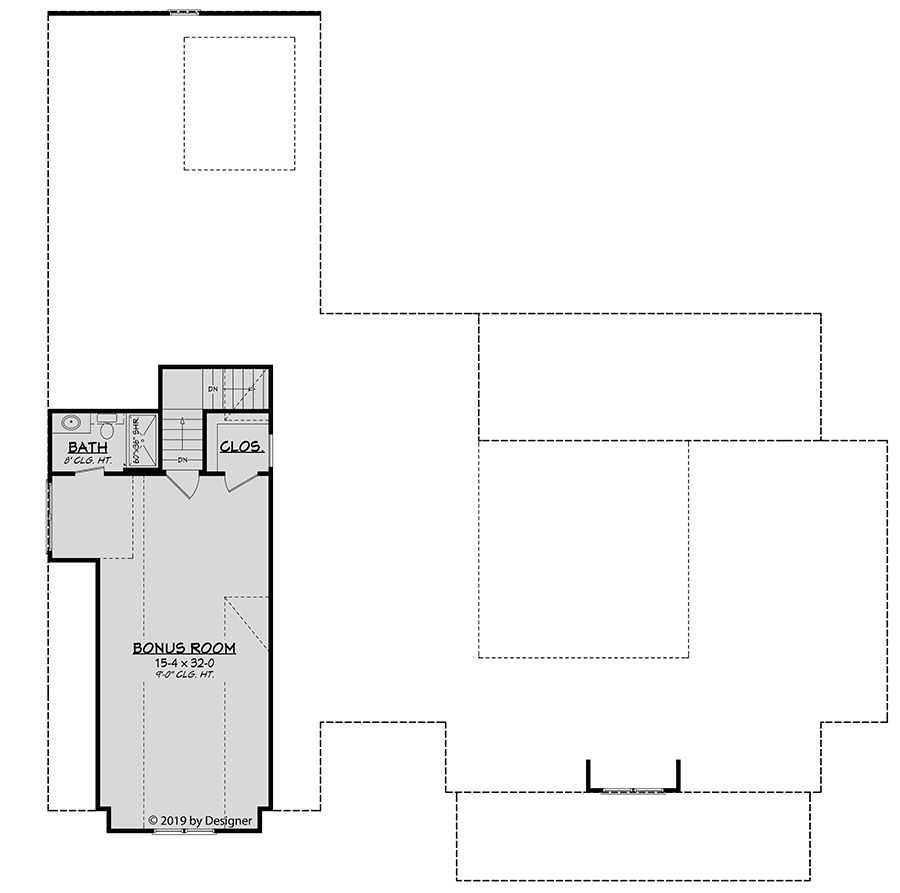

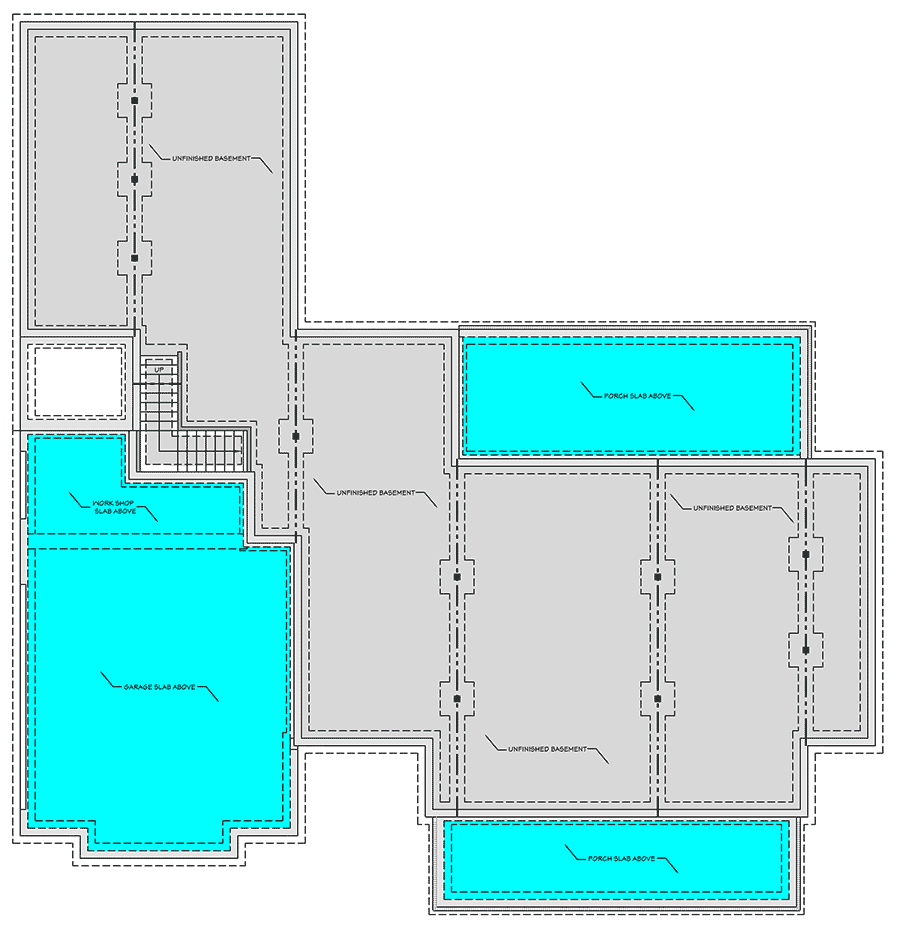
Stepping inside, you’re greeted by a spacious entryway that seamlessly flows into a gorgeous living area.
And the ceilings?
They’re not just tall – they’re skyscraping!
For those who adore a bit of flair, there’s even an option for a vaulted ceiling.
It’s like living amidst the clouds!

Now, let’s talk about the heart of the home – the kitchen.
Related House Plans
This isn’t your average kitchen; it’s a sprawling culinary haven with a breathtaking view of the rear porch.

It’s the perfect spot for cooking up a storm while enjoying a peaceful view.
The kitchen island is so massive it’s practically a continent, and it seats three comfortably.

And the walk-in pantry?

You’ll find yourself stocking up on exotic spices you never knew you needed!

The bedrooms are each a little slice of heaven.

They’re spacious, inviting, and each comes with a walk-in closet so large you might just lose yourself in it.

The master suite is a true masterpiece, complete with direct laundry access (because who enjoys lugging laundry around?) and even a safe room for those moments when you need a secret escape.

Upstairs, there’s a bonus space that’s as versatile as it is spacious.

Whether you’re envisioning a cozy guest suite or a lively family game room, this area adapts to fit your dreams.

For the car enthusiasts, the 2-car garage is more than just a parking space.

It includes a workshop with both interior and exterior access – a true paradise for those who love their tools and toys.

And let’s not forget the foundation – a raised slab that elevates this home, both literally and figuratively.

It’s as if the house is perched on a pedestal, which, in all honesty, it richly deserves.

In essence, this modern farmhouse plan is more than just a structure; it’s a way of life.
It’s where sophistication meets solace, turning every day into a cozy, stylish adventure.
Picture yourself sipping coffee on the rear porch, planning a grand dinner in the spacious kitchen, or lounging in the lofty living room.
This isn’t just a house; it’s the epitome of a dream home.
So, what do you say?
Are you ready to make this dream a part of your reality?

