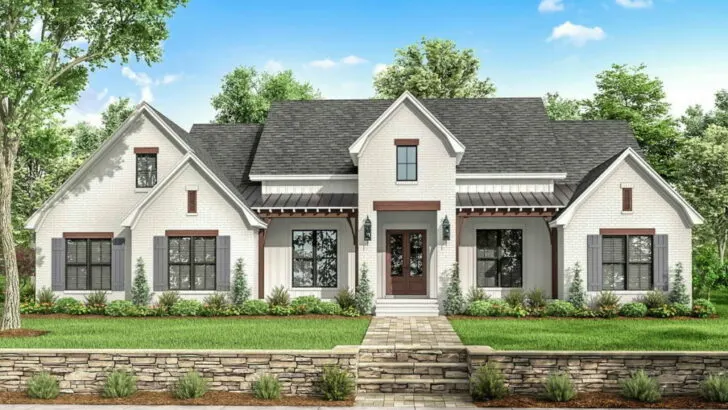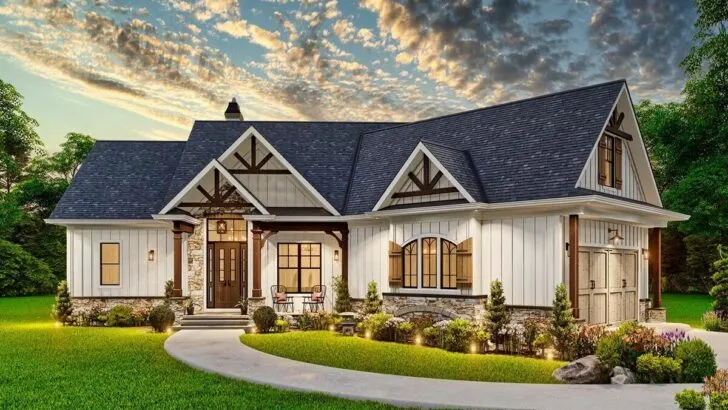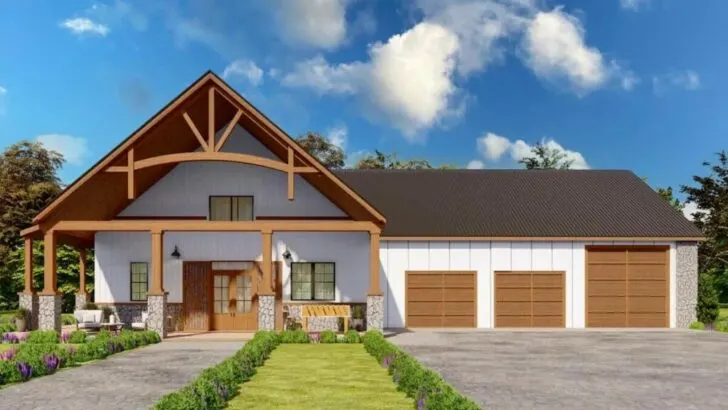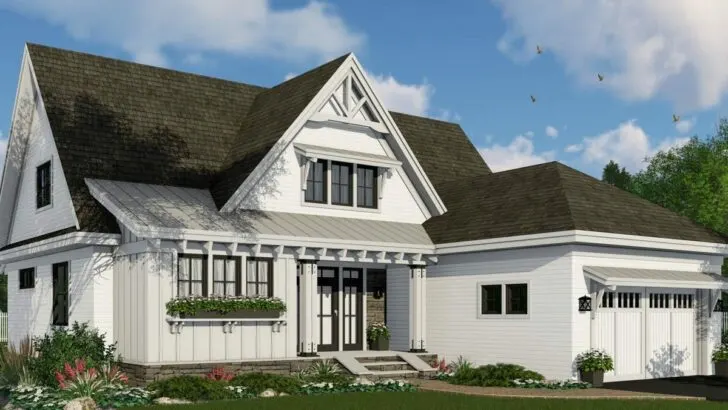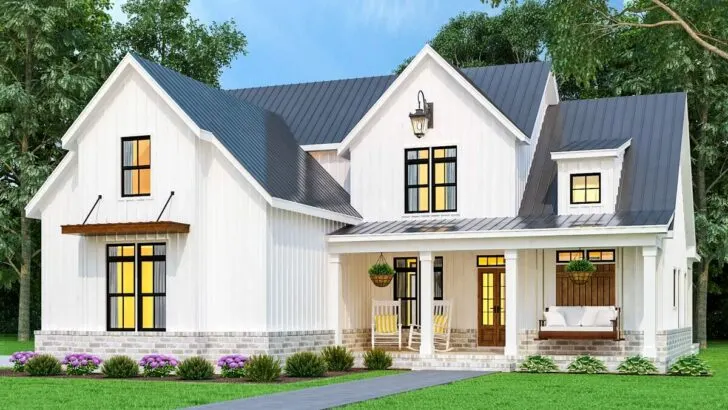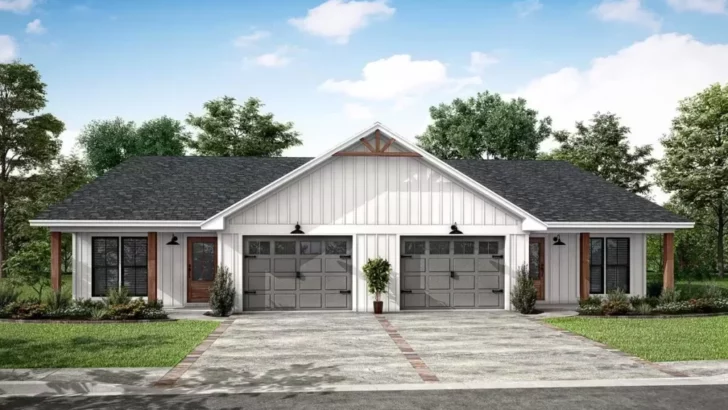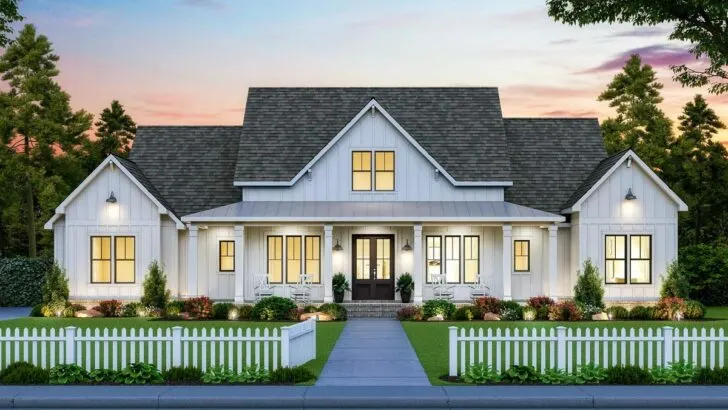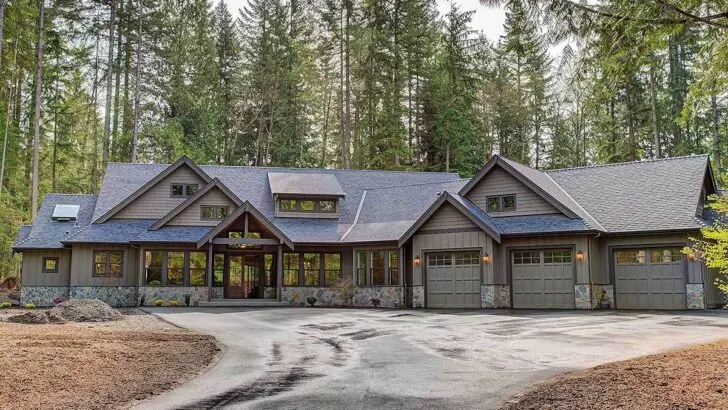
Plan Details:
- 2,435 Sq Ft
- 3 Beds
- 2.5 – 4.5 Baths
- 1 Stories
- 4 Cars
If your daydreams involve a lakeside breeze gently tousling your hair while you sip coffee on a sprawling deck, buckle up, because this New American Lake House Plan is about to take those dreams and supersize them!
Sometimes, home is not just a place, but a feeling. And oh boy, does this house plan deliver feelings by the bucket-load!


Combining the snug vibes of Craftsman and country with the chic elegance of a modern farmhouse, we journey into a dwelling that’s more than a house – it’s a sublime experience.
Imagine, upon entry, being greeted not just by four walls, but by an ethereal cathedral ceiling, gracefully arching upwards and drawing your eyes (and spirit!) heavenwards.
Related House Plans

Its majesty unfolds into a great room where a snug fireplace and meticulously built-in bookshelves whisper of cozy evenings curled up with tales of faraway lands.
Glide onwards to the kitchen, a heavenly realm for every culinary enthusiast. Here, an expansive walk-in pantry awaits, offering ample space to stash both your secret snacks and an array of ingredients.

The large island, crowned by a snack bar, is destined to be the hotspot for heartfelt conversations sprinkled with laughter and shared over scrumptious meals.
Behind the culinary kingdom lies a master suite that is nothing short of a personal retreat.

A generously spaced bathroom with separate vanities (because we all need our own space, even while brushing our teeth!), a soaking tub to melt away your stresses, and a colossal walk-in closet – a space so ample it’s basically begging for a shopping spree to fill it.
A little to the left and voila, bedrooms 2 and 3 share not just walls, but a dash of dazzle with access to a Hollywood bathroom, where every shower can have a dash of red-carpet glam.

Let’s waltz outside to the wraparound deck, a ribbon that tenderly ties the home with its dual garages, ensuring that whether you’re commuting or canoeing, everything is just a few steps away.
Related House Plans
And speaking of the garages, these aren’t merely spaces to park your cars, but a showcase of splendid design, offering both visual appeal and practical solutions to storage and accessibility.

Dare to delve down into the optional basement, a sub-level haven that bursts forth with an additional 1,806 square feet of sheer potential. Imagine a place where your workout room, a bunk nook, and an extra family room coexist in harmonious functionality.
A façade of shake siding, robust wood beams, and expanses of windows not only draw in the soothing sights and sounds of your lakeside locale but also affirm your dwelling as a picturesque dot against the expansive canvas of the serene surroundings.

This New American Lake House isn’t just an architectural marvel; it’s a lifestyle embroidered in tranquil lakeside moments and the plush comforts of contemporary dwelling.
It’s where each sunbeam dancing on the lake is your personal light show, and every whispering breeze through the branches sings a gentle melody to soothe your soul.

With sweeping ceilings, a deck that serenades the outdoors, and a plethora of spaces that whisper of both serenity and lively gatherings, this house design meticulously interweaves the tranquil embrace of nature with the luxuriant touch of modern living.
Now tell me, dear reader, is your bag packed yet? For the embrace of this lakeside jewel is open, promising not merely a residence, but a perpetual vacation where every dawn is a personal daybreak and every sunset, a private serenade.

