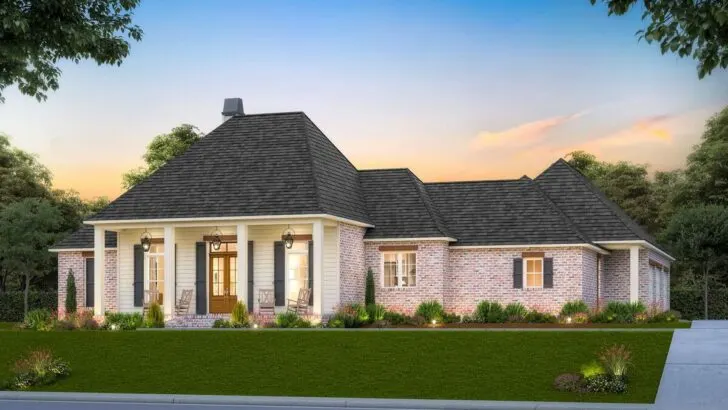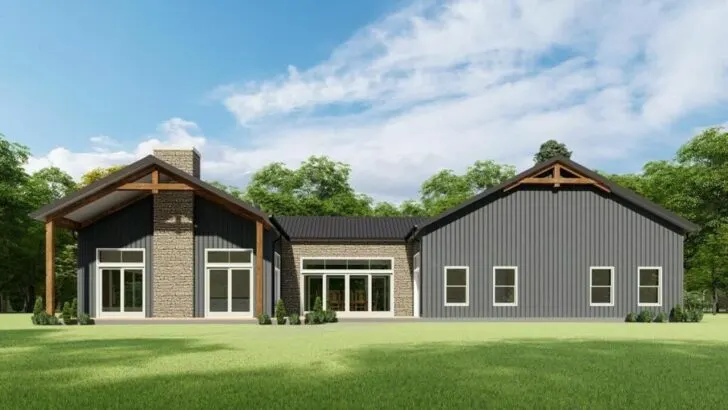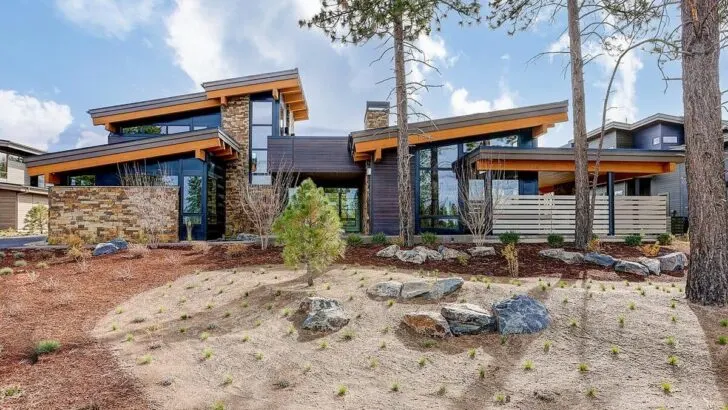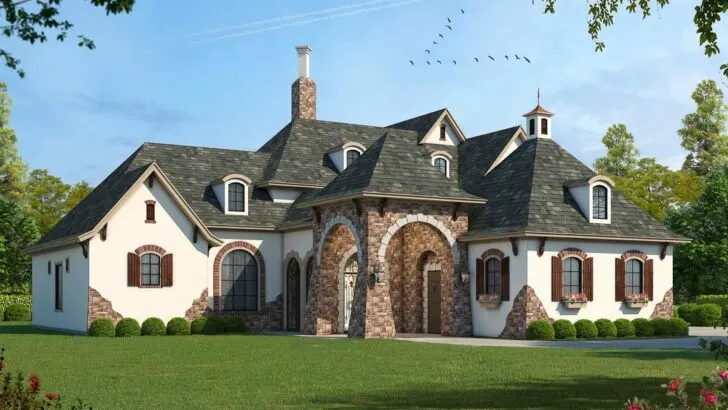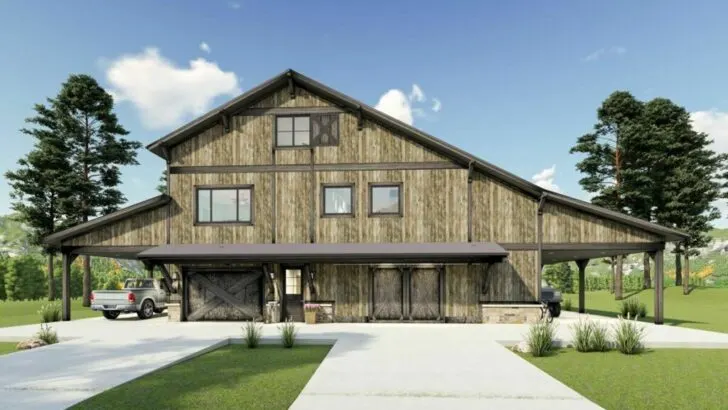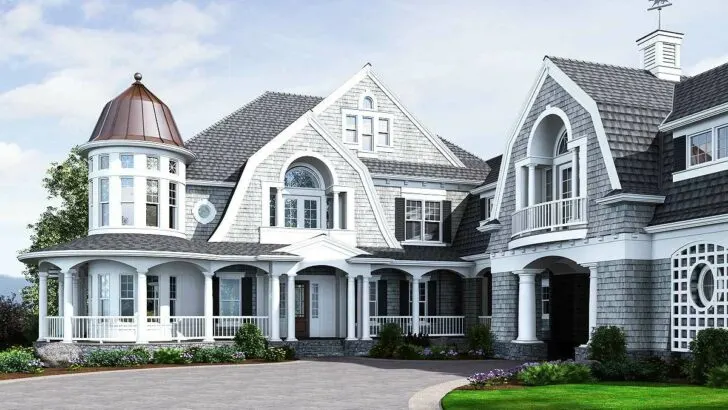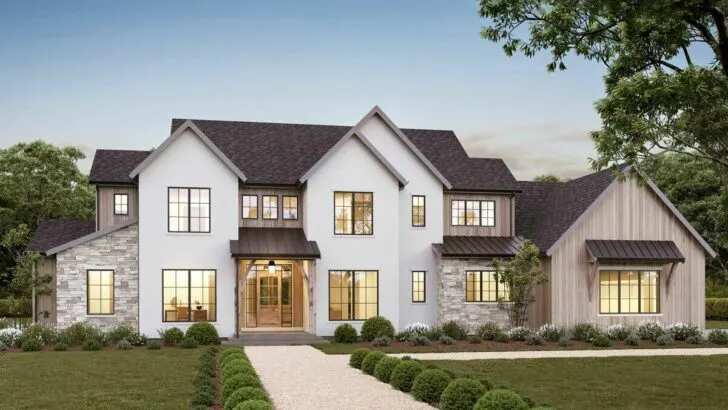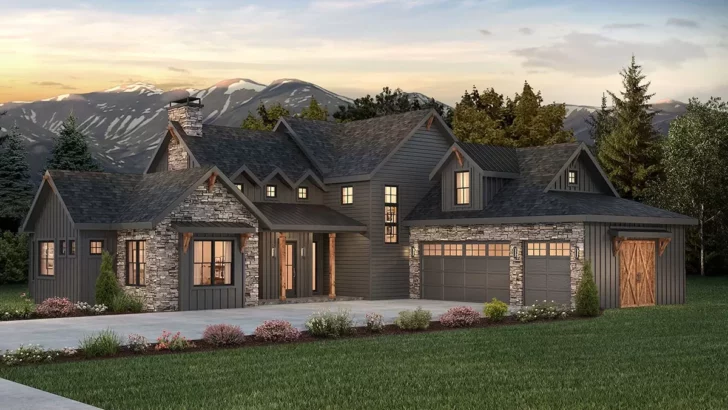
Specifications:
- 3,264 Sq Ft
- 3 – 4 Beds
- 3.5 Baths
- 2 Stories
- 2 – 3 Cars
Welcome to a delightful journey through a dream home that’s more than just bricks and mortar – it’s a canvas for life’s cherished moments.
This is a tale of a modern farmhouse, not just any house, but a 3,264 square foot sanctuary of warmth and joy, where every corner tells a story.
Imagine a house that greets you like an old friend.
This is it.
From the moment the French doors swing open onto the welcoming 8-foot-deep porch, you know you’re in for something special.
It’s the kind of porch that beckons for lazy Sunday afternoons with a glass of lemonade in hand, watching the world go by.
Related House Plans


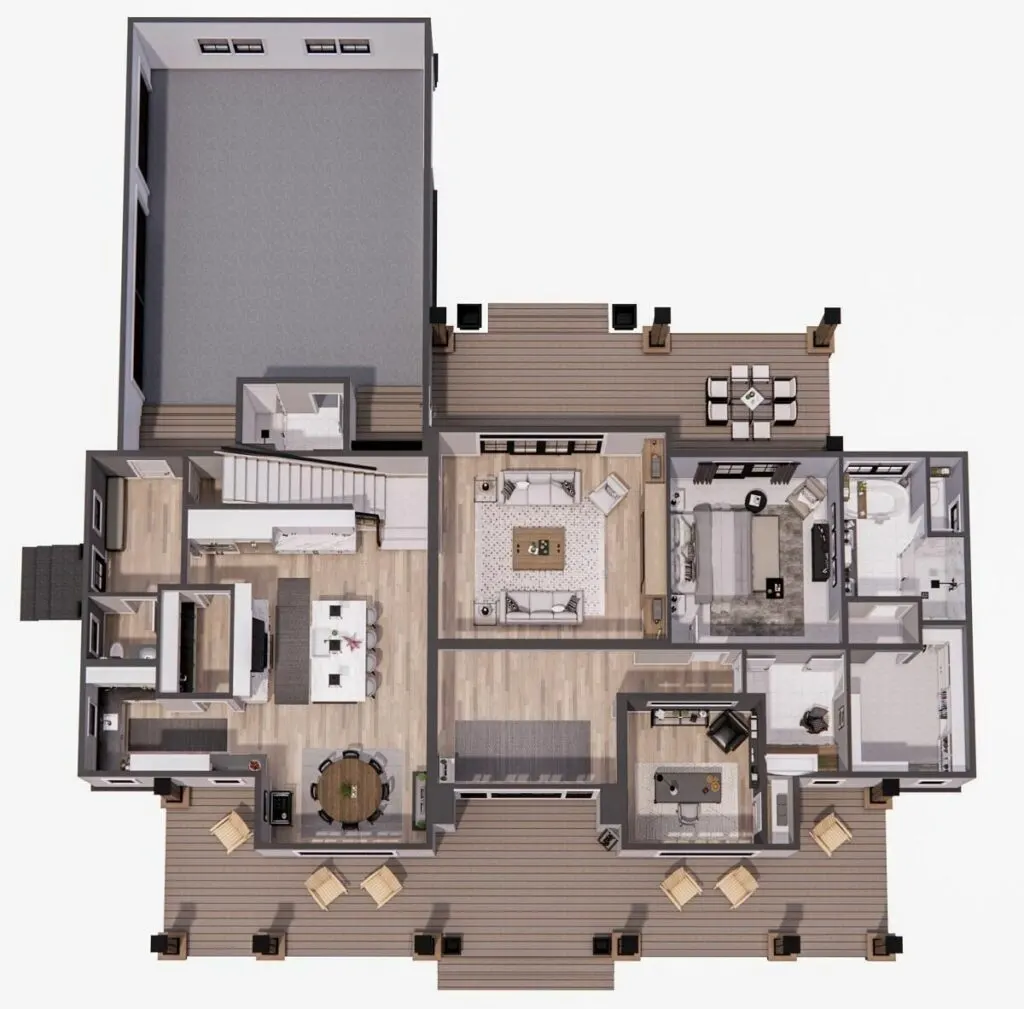

Step inside, and you’re welcomed by a foyer that offers a teasing glimpse into the heart of the home – a 2-story great room.

It’s not just a room; it’s an embrace, with a fireplace that seems to say, “Welcome home.”

But let’s dive into the real magic – the open layout.

It’s where the great room, dining area, and the chef’s kitchen come together in a harmonious blend.

The kitchen isn’t just a kitchen; it’s a culinary haven.
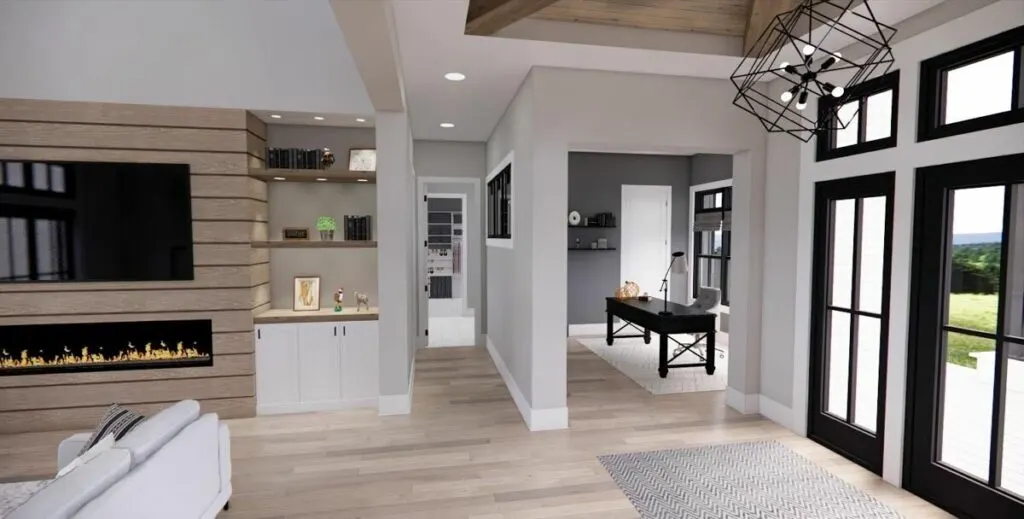
With its island, walk-through pantry, and a bonus prep kitchen, it’s where you’ll whip up delicious meals, or perhaps stylishly order in, all while your guests look on in admiration.

The main level is a treasure trove of spaces.
Related House Plans

The master suite is not just a bedroom; it’s a sanctuary.

Imagine a room with a walk-in closet and a private bath, promising a serene escape at day’s end.

There’s also a home office – a nod to the new normal of remote work – along with a handy laundry room, and of course, the porches at both ends, setting the stage for your family’s most memorable moments.

The adventure continues upstairs.

Here lies a loft, overlooking the great room – a cozy corner for a book nook or a game area.

The two additional bedrooms are more than sleeping quarters; they’re personal havens, sharing a Jack and Jill bathroom that combines practicality with elegance.

But hold on, there’s more!

This house plan teases with the possibility of a 512 square foot future bonus room above the 3-car garage.

What could it be?

A man cave, a home theater, or perhaps a secret hideaway?

The choices are limitless.

And let’s not overlook the 218 square foot potential extra bedroom – perfect for surprise guests or that new hobby you’ve been wanting to start.

This modern farmhouse plan is not just a set of blueprints; it’s a backdrop for your life.

It’s designed for laughter, love, and all the little moments in between.
It’s a space where life unfolds in its beautiful, chaotic, and wonderfully unpredictable way.
So, as you envision your ideal home, remember, it’s not just about the physical structure.
It’s about the life that pulsates within its walls.
And with this plan, that life is nothing short of spectacular.

