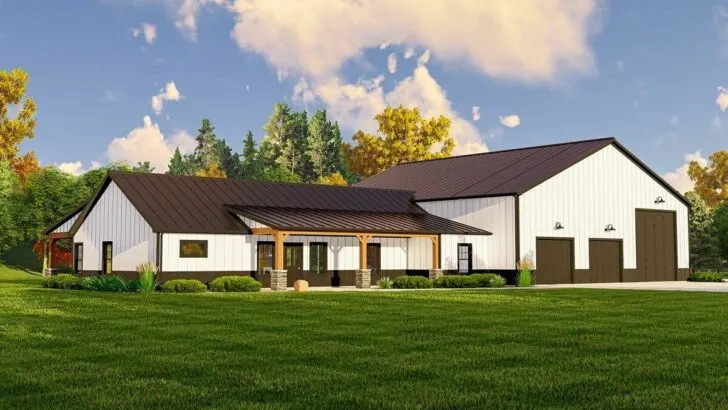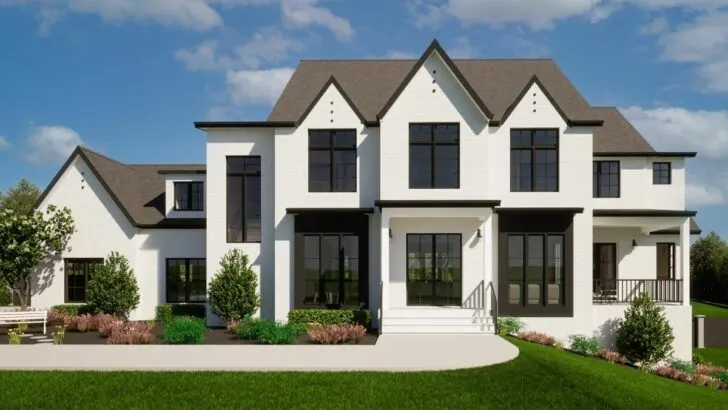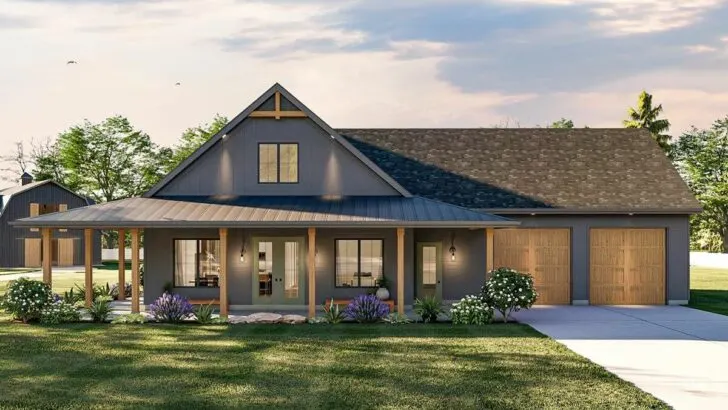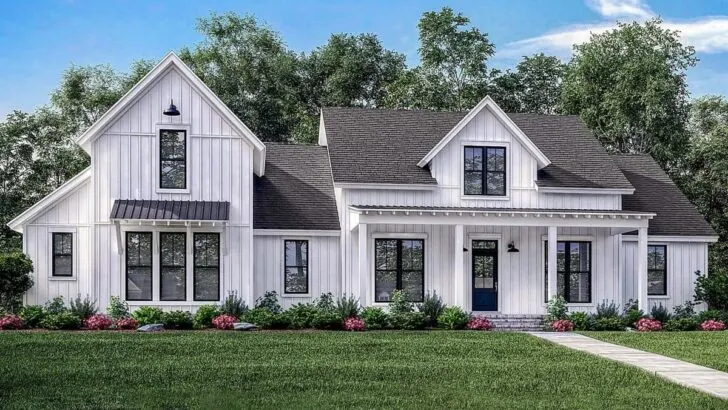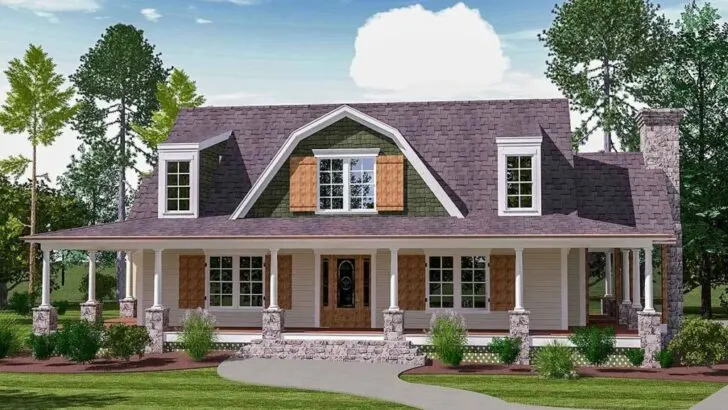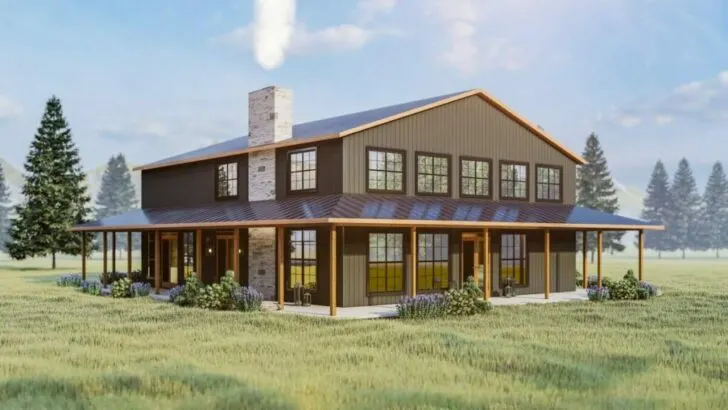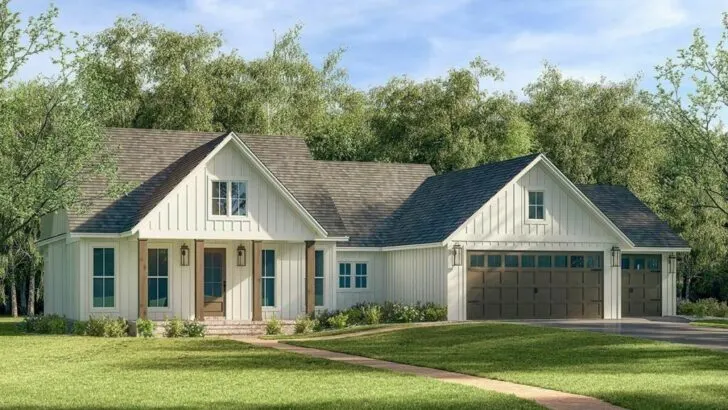
Plan Details:
- 3,261 Sq Ft
- 4 Beds
- 4.5+ Baths
- 2 Stories
- 3 Cars
Let’s embark on an enchanting journey through a modern farmhouse plan, where every detail whispers a tale of comfort and style, much like the warm, inviting aroma of fresh biscuits on a Sunday morning.
Picture this: a sprawling estate of 3,261 square feet, sprawling out like a welcoming embrace.


It’s a space where charm flows as freely as sweet tea on a sun-drenched porch.
This architectural gem boasts four bedrooms, a generous 4.5 bathrooms, and a grand two-story layout that promises endless adventures and cozy nooks to explore.

Now, imagine a garage that’s not just any garage, but a three-car “barndominium” – a whimsical fusion of barn and condominium.
It’s a space that’s as intriguing as its name, promising endless possibilities for fun and creativity.
Related House Plans

The house’s exterior radiates a warmth reminiscent of a beloved grandmother’s kitchen on a festive Thanksgiving morning.
Board and batten siding harkens back to a bygone era, yet the bold gable over the front porch announces that this home is firmly rooted in the present.
Here, you can envision yourself savoring lemonade while the world meanders by at a leisurely pace.

The side-entry garage is no less impressive, with its unique barndominium flair.
It offers a lofty space perfect for a game room, a home theater, or even a special nook for your cherished collectibles.

As you enter through the double doors, the open concept layout envelops you in a warm welcome.
The kitchen is a marvel, boasting an island as grand as any city skyline, surrounded by enough seating for a family reunion.
Related House Plans

And let’s not forget the walk-in pantry, discreetly tucked behind a sliding barn door that glides as smoothly as a jazz tune on a relaxed Saturday evening.
The family room is a heartwarming space, with a fireplace that beckons for festive stockings and sliding doors that open to a serene back porch – the perfect spot for those moments when you just want to exhale and appreciate the good life.

For those who crave a bit of sunshine, another door near the kitchen leads to an open deck, complete with an outdoor kitchen.
Yes, you can now enjoy the great outdoors while grilling your favorite meals.

The master suite on the first floor is a daily luxury, with direct outdoor access for those starlit romantic evenings, and a walk-in closet so spacious, it’s practically a room of its own.
Upstairs, three ensuite bedrooms await, each offering royal treatment to your guests.
There’s even a sitting room for those who desire a bit more space.
A loft area offers a versatile space for activities like reading, meditating, or enjoying a peaceful retreat.

The garage is a wonder in itself, echoing barn aesthetics and spacious enough for your vehicles and hobbies.
The stairs leading to the bonus room are your gateway to an additional 627 square feet of personal space, including a convenient half bath.
In conclusion, this modern farmhouse is not just a structure of wood and stone; it’s a dream woven into reality.
It’s a lifestyle choice that celebrates the spirit of country living with a stylish twist.

Every corner, every beam, and every window frame in this home is not just a feature; it’s a story waiting to unfold, a memory waiting to be made.
So, let’s pull up a chair, take off our hats, and bask in the endless possibilities that this house offers.
It’s more than just a dwelling; it’s a new chapter waiting to be written in the story of your life.

