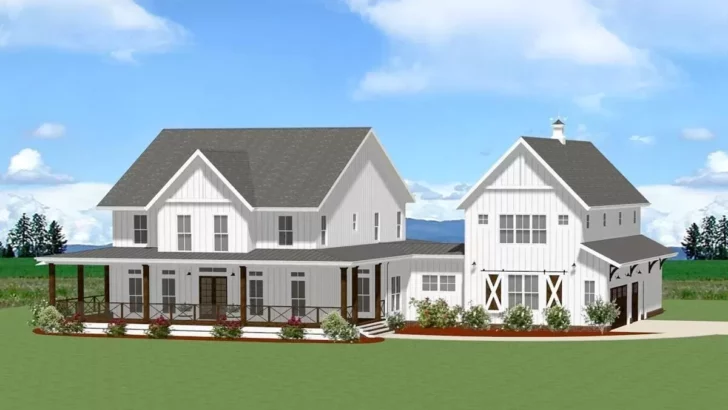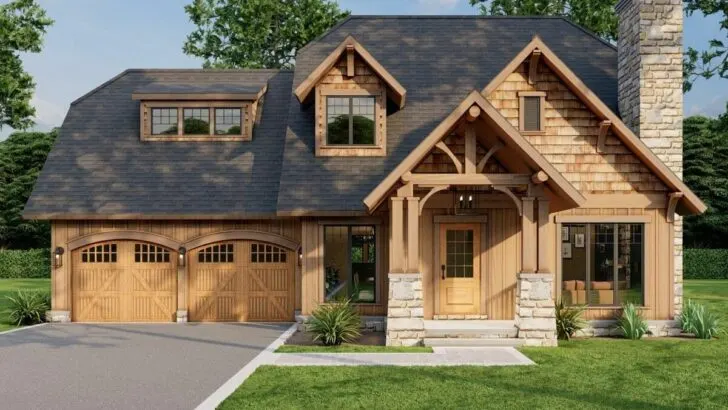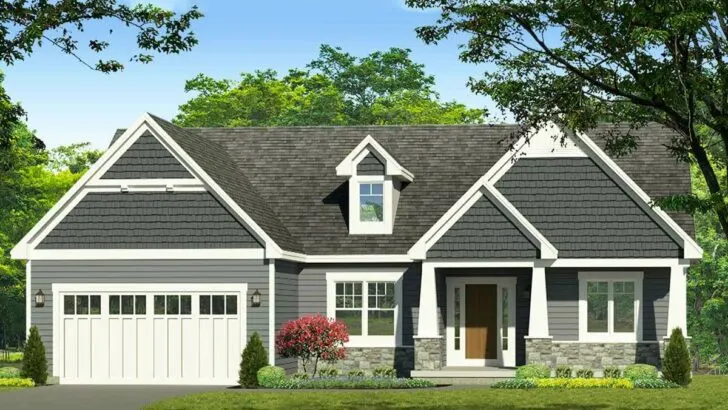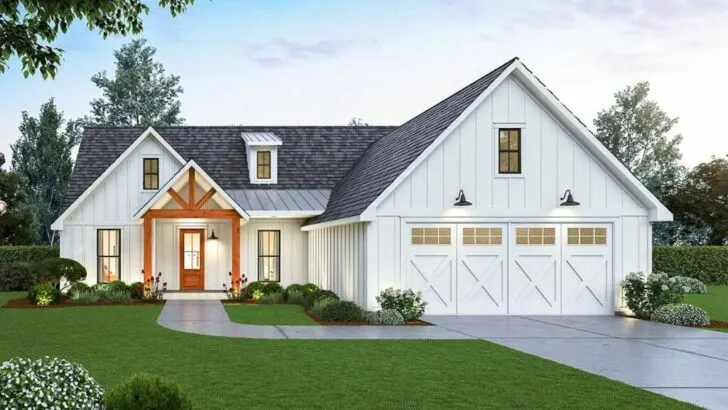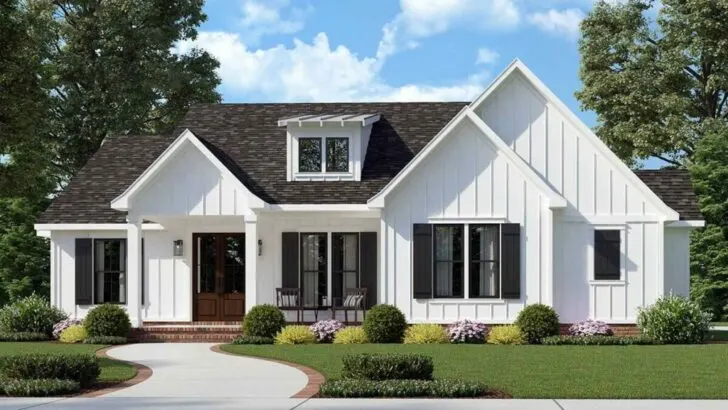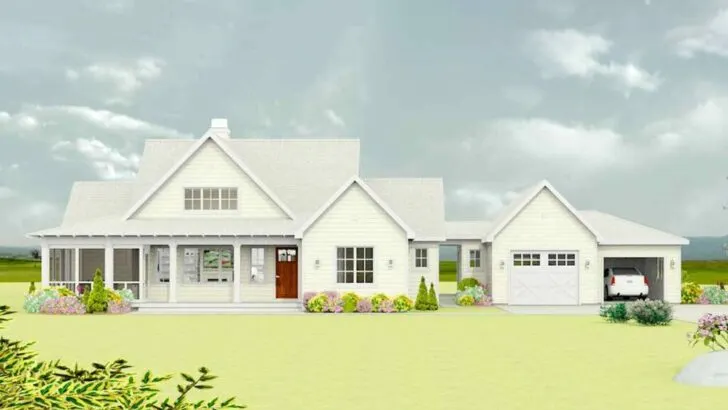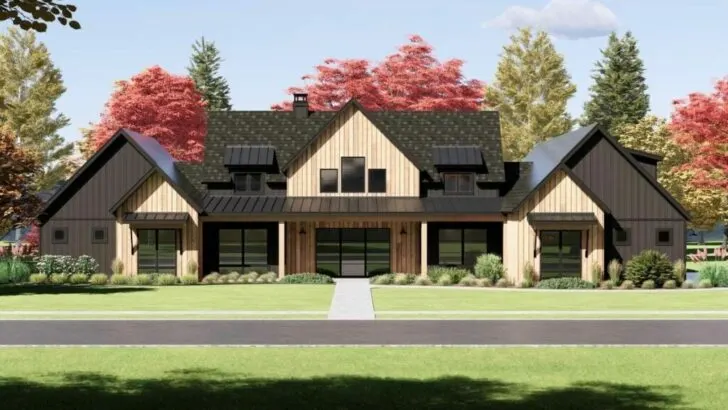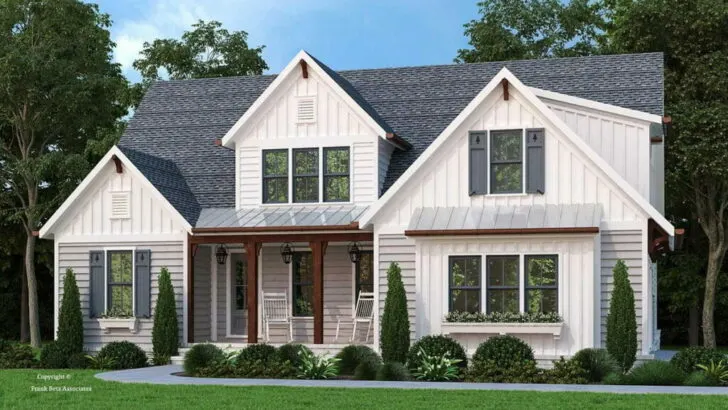
Plan Details:
- 2,759 Sq Ft
- 3 – 4 Beds
- 4.5 Baths
- 1 – 2 Stories
- 3 Cars
Picture yourself in a residence where every corner oozes “laid-back luxury.” That’s exactly what we’re about to explore today, and I promise you, by the end of this journey, you’ll be yearning to kick back, put your feet up, and claim your own piece of this charming Acadian abode.
So, grab your favorite beverage, settle in, and let’s embark on this whimsical tour together!
To start, this Acadian house defies convention. Forget about sticking to the rules. With the choice of either 3 or 4 bedrooms, you have the freedom to create your ideal home office setup.
Whether it’s a cozy retreat for post-binge-watching sessions of your favorite TV series or a serene workspace where you plan to craft the next great novel (or simply make a rather extensive grocery list), this house has got you covered.


And let’s not pretend that there won’t be days when the “home office” magically transforms into a “nap station” – we won’t tell if you won’t!
Now, let’s shift our attention to the rear porch. This is no ordinary porch; it’s THE porch—the kind where you can leisurely sip on lemonade during a lazy afternoon, host lively BBQ parties, or simply lounge with a captivating novel, stealing occasional glances at the setting sun.
Related House Plans
And if, on some days, you prefer a bit of solitude, it’s the perfect spot to discreetly disappear to when unexpected visitors drop by. (Well, maybe we’re only half-kidding about that!)
As you step into the living room, you’re warmly embraced by the abundant natural light. Seriously, even your houseplants will be doing a joyful dance here. Seamlessly connected to an eat-in kitchen, conversations flow as effortlessly as the wine during those cherished Friday night dinners.
But the true star of the show? It’s undoubtedly the prep island with its inviting eating bar. Yes, you heard correctly! There are double ovens for those ambitious holiday feasts, and a walk-in pantry that practically begs to be filled with all your favorite snacks. Midnight munchies just got a whole lot fancier.

Now, let’s move on to the pièce de résistance: the master bedroom. This isn’t just where you sleep; it’s where you dream. The ensuite alone feels like a luxurious spa retreat, boasting a deluxe 5-fixture setup. But here’s the kicker – the walk-in closet comes with a dresser island.
Yes, an island! For your clothes! Finally, a place where your extensive hat collection can bask in the appreciation it truly deserves. And if you don’t have one, well, consider this your cue to start collecting!
And oh, let’s not forget about the 3-car garage. Tucked discreetly at the back and featuring a side entry, it’s a dream come true for any car enthusiast (or perhaps even a hoarder of sorts). But the enchantment doesn’t end there.
Step inside, and you’re greeted by a mudroom, complete with a convenient drop zone for all those odds and ends you promise yourself you’ll put away tomorrow.
Related House Plans
And we can’t overlook the generously sized laundry room, hiding modestly behind a charming rustic barn door. Who knew laundry could be this stylish?
But wait, there’s more! This house keeps on giving. An optional second-level bonus room offers an extra 508 square feet of possibilities. It could become your game room, home theatre, or even an indoor trampoline park for the young-at-heart. The sky’s the limit!
So, there you have it—a residence that’s not just a place to live, but a bold statement. This Flexible Acadian House Plan is all about adaptability, luxury, and a playful touch of cheekiness.
Whether you’re a growing family or a solo dweller with a craving for space, this house isn’t just a house; it’s a place that exudes a sense of home. But more than that, it promises an adventure. So, are you ready to make your move? I know I am!

