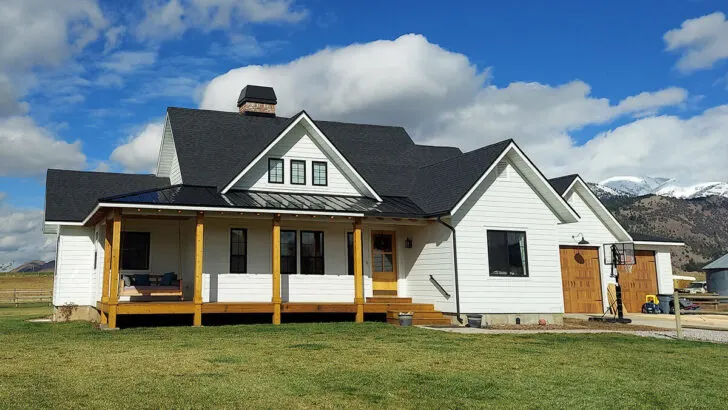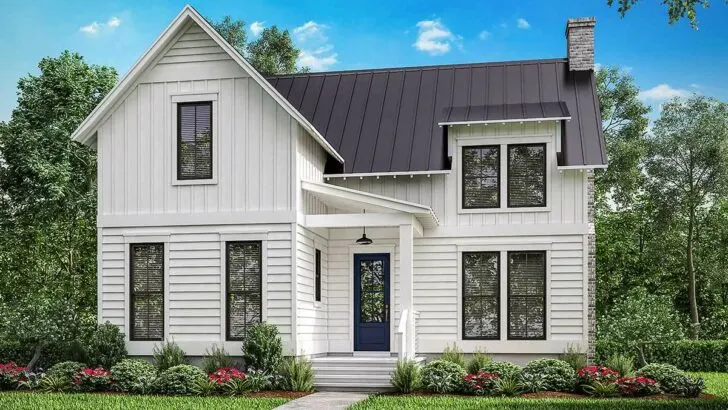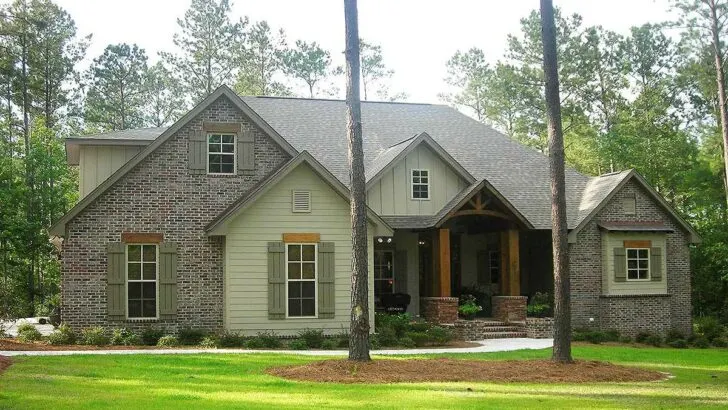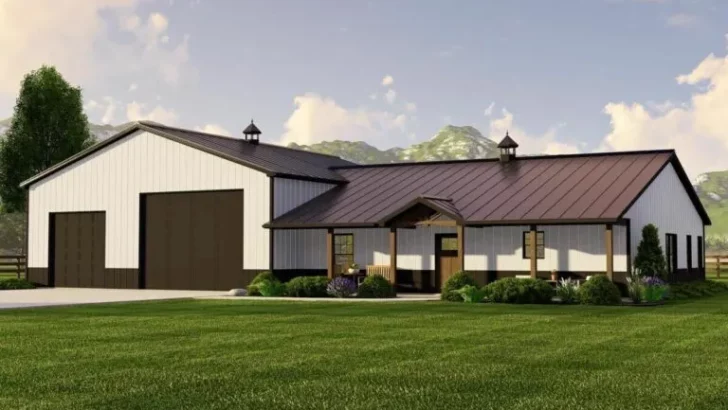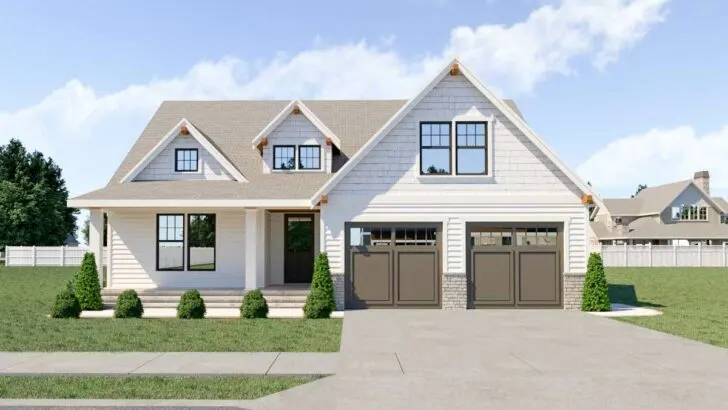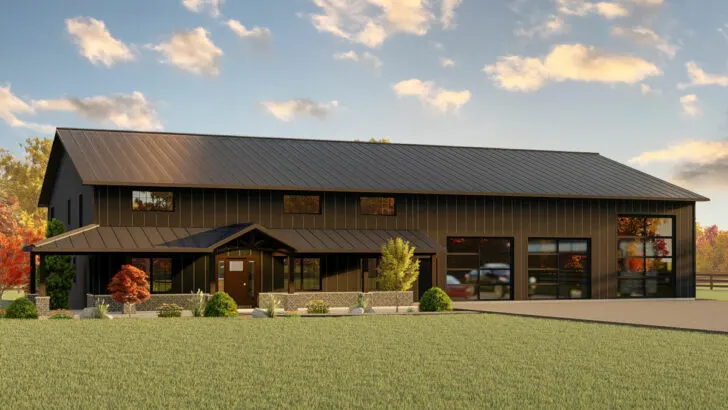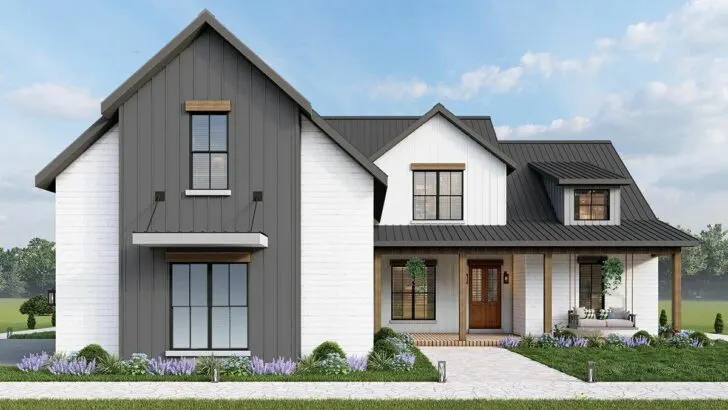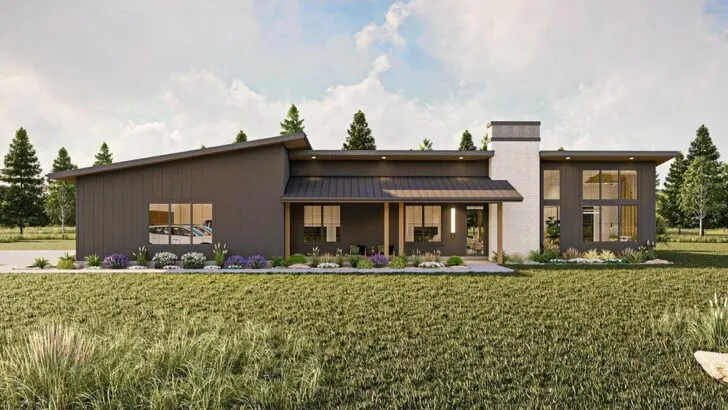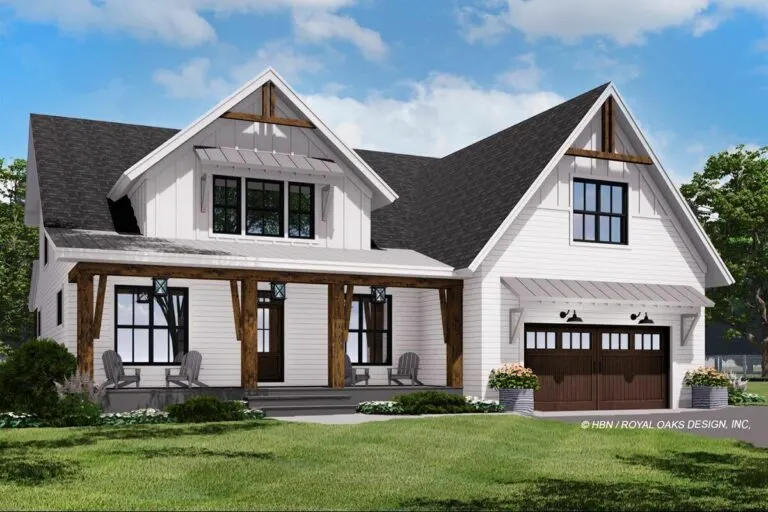
Plan Details:
- 3,010 Sq Ft
- 4 Beds
- 3.5 Baths
- 2 Stories
- 2 Cars
Embark with me on a whimsical journey through the heart of a masterpiece – a modern farmhouse that’s not just a house, but a living, breathing canvas of dreams.
Encompassing a sprawling 3,010 square feet, it’s a world where each corner tells a story, and every room sings a song of elegance, luxury, and warmth.
Imagine the scent of fresh paint and new beginnings as you step onto the 8-foot-deep porch. It’s more than just an entrance; it’s a gateway to a realm where the morning breeze gently caresses your face, and the first sip of coffee tastes like a piece of heaven.


Let’s wander inside, where a majestic foyer welcomes you with open arms. To your left, a formal dining area awaits, echoing with future laughter and the clinking of glasses during family feasts and festive gatherings.
Related House Plans
To your right, a charming barn door slides open to reveal a sophisticated home office – a sanctuary for your most creative thoughts and productive hours.
As you stroll further, the heart of the home unfolds – an open floor plan where the kitchen, great room, and a cozy breakfast nook coalesce in an elegant dance of space and light.

Picture the great room with its soaring ceilings and windows, where sunlight plays joyfully, casting enchanting shadows around a welcoming fireplace.
The kitchen – oh, the kitchen! It’s a culinary dreamland, complete with a walk-in pantry and a magnificent island. Here, conversations flow as easily as wine, against a backdrop of a breakfast nook bathed in natural light from the surrounding windows.
Now, let’s tiptoe into the master suite, a serene sanctuary located conveniently on the main floor. Imagine waking up to soothing views of the back through your own private access to the porch.
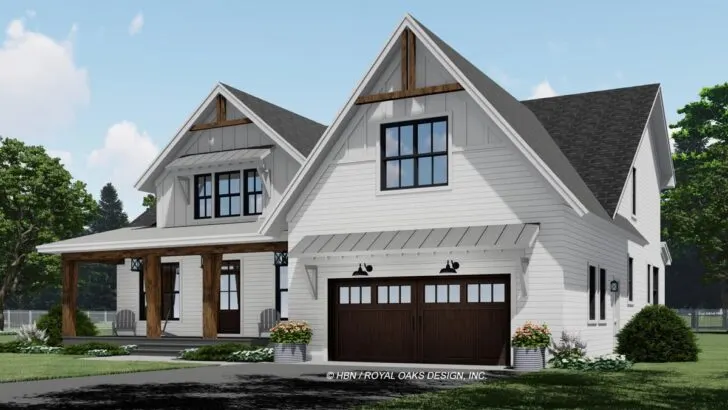
The adjoining master bathroom is a spa-like retreat, boasting dual vanities, a separate soaking tub, a shower, and a discreet toilet area.
The walk-in closet is not just a storage space but a luxurious haven for your attire, complete with a secret laundry passageway.
Related House Plans
Near the garage entrance, a humble yet heroic mudroom stands guard, ensuring the chaos of the outside world never tarnishes the tranquility of your home. It’s the unsung caretaker for your outdoor adventures, a haven for muddy boots and rain-soaked jackets.
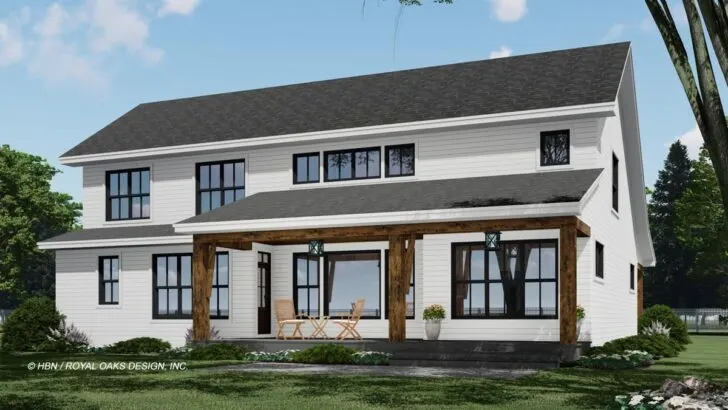
Upstairs, a cinematic experience awaits with an overlook to the great room. Bedrooms are strategically positioned, ensuring privacy and balance.
And for those who dream of a secluded reading nook or a secret gaming hideout, there’s ample space with a loft and bonus room above the garage, ready for your imagination to take flight.
This modern farmhouse is a symphony of rustic charm and contemporary design. It’s a place where memories are made, from joyous gatherings in the great room to peaceful afternoons on the porch, and sumptuous dinners in the dining area.
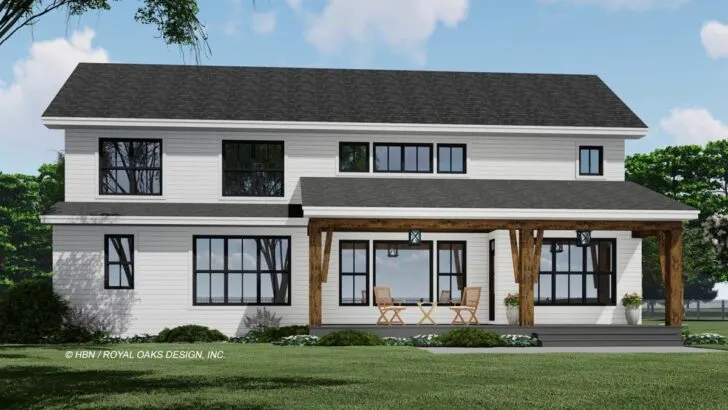
Every inch of this architectural gem is crafted to inspire stories that will be told for generations.
So, let’s pause and breathe in the potential of the stories yet to unfold, the memories waiting to be cherished in this enchanting abode.
A place where every brick, board, and beam is thoughtfully placed to not just shelter, but to embrace the most precious moments of your life.

This home is more than a structure; it’s a testament to the beauty of modern, farm-style luxury living. It’s a realm where character, warmth, and possibility reside within four walls and beyond.
It’s a place that’s not just ready to welcome you but to become a part of your story, perhaps with a hidden bottle of red wine in that luxurious walk-in pantry.
Here’s to a life of luxury, sprinkled with rustic charm and modern elegance, in a home that’s not just a space, but a haven of love, warmth, and laughter. Welcome to the divine simplicity of modern farmhouse living.

