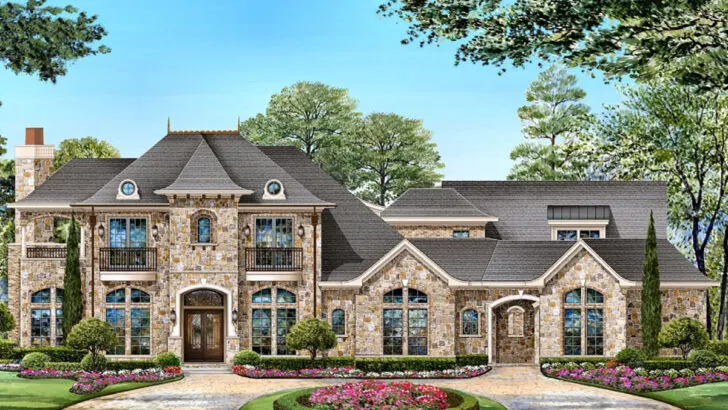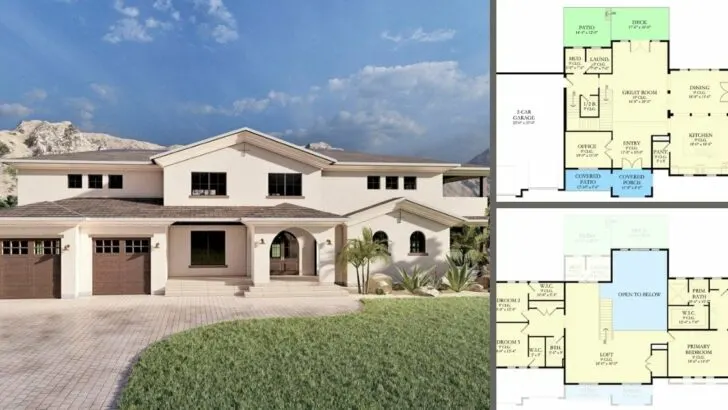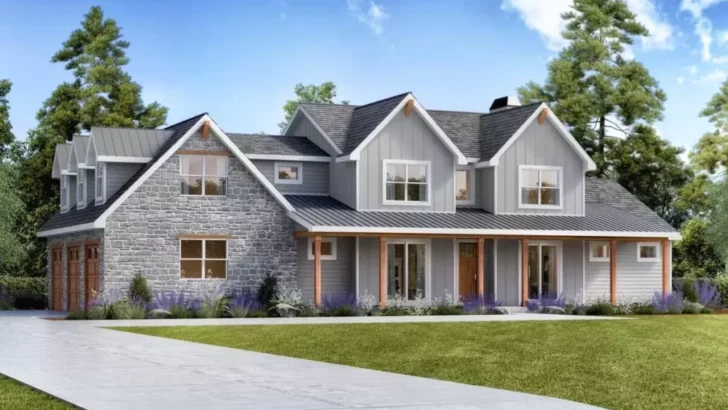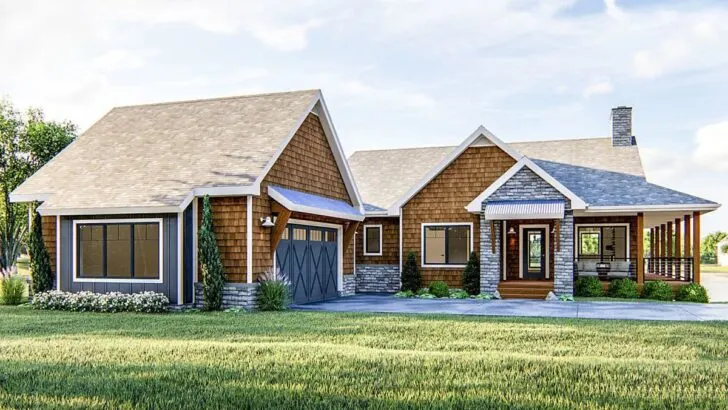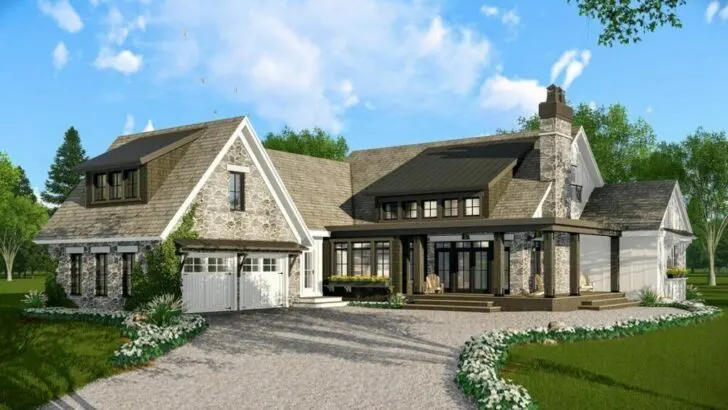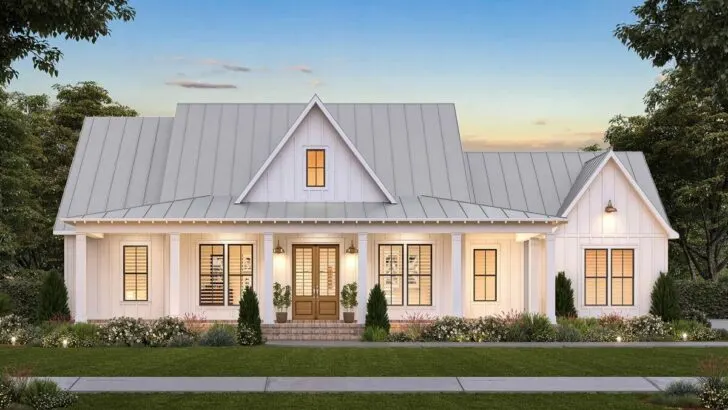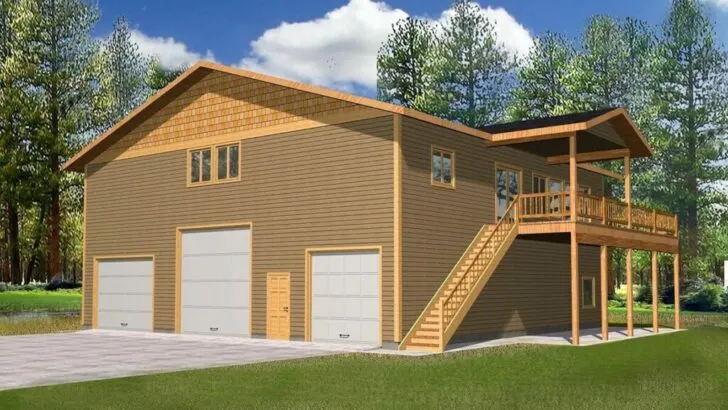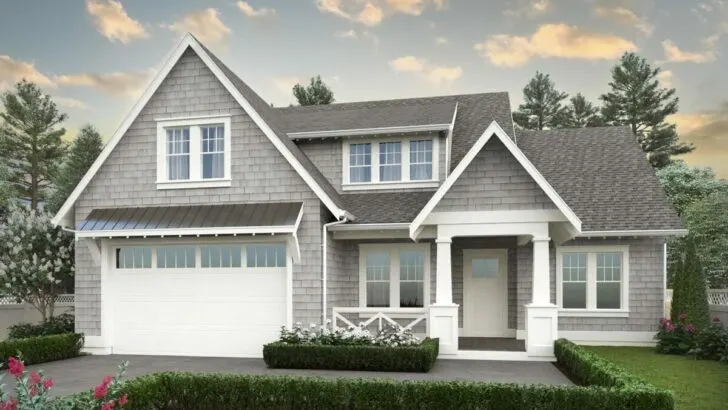
Specifications:
- 1,327 Sq Ft
- 3 Beds
- 2 Baths
- 1 Stories
- 2 Cars
Dreaming of owning a home is a universal aspiration, one filled with visions of cozy nights and bright, cheerful mornings, yet without the daunting price tag that often accompanies such dreams.
Imagine stumbling upon a home that feels like it’s straight out of a fairy tale, yet is as budget-friendly as they come.
This is where our quaint 3-bedroom farmhouse plan comes into play, blending charm with affordability in a way that feels almost magical.
This home, with its storybook exterior, proves that grandeur isn’t solely about size.
Compact at 1,327 square feet, it offers the warmth and comfort of a bear hug, embodying the essence of what a home should be.




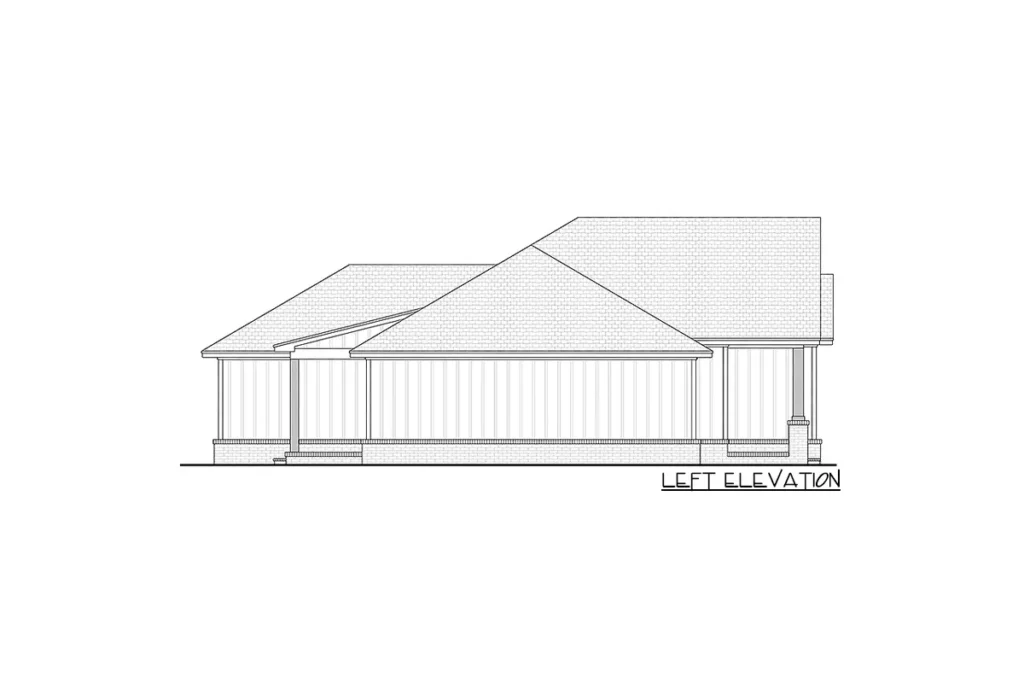
Imagine the appeal of board and batten siding with a modern twist, paired with a sturdy brick skirt that projects an air of having it all together.
Related House Plans
Even on days when your biggest accomplishment is making it out of pajamas.
This architectural gem stands as a testament to the possibility of finding a home that’s both aesthetically pleasing and kind to your wallet—a rare find in the whirlwind of today’s housing market.
As you step inside, the open concept floor plan greets you with the kind of spaciousness that interior design dreams are made of, banishing the days of cramped living spaces to the past.
The flow of the home is seamless, with views that extend from the entrance all the way to the rear of the house, offering a sense of freedom and space.

The French doors that open up to a generous 6-foot-deep porch invite the outdoors in, creating the perfect backdrop for morning coffees or evening relaxation, making it your next beloved retreat.
Venture further into the home, and you’ll discover the master suite—a haven designed for escape and rejuvenation.
With a walk-in closet that’s spacious enough for impromptu dance sessions and a bathroom that promises serenity, this master suite redefines affordable luxury.
Related House Plans
And what about the practicalities of daily life, like laundry?
Ingeniously situated near the garage entry, the laundry area simplifies chores, embodying the notion that life is too precious to be spent on mundane tasks.

Across the floor plan, two additional bedrooms await, serving as private sanctuaries for children, guests, or even a home office.
Separated by a hallway that acts as a buffer, these rooms maintain the home’s peace and tranquility, ensuring a quiet refuge even amidst the hustle and bustle of family life.
This 3-bedroom farmhouse plan isn’t merely a collection of blueprints; it’s a guide to living a full, enriched life without the burden of financial strain.
It stands as proof that creativity and heart can coalesce to create a space that is both dreamy and accessible.
So, who’s ready to make this house more than just a structure, but a true home?

