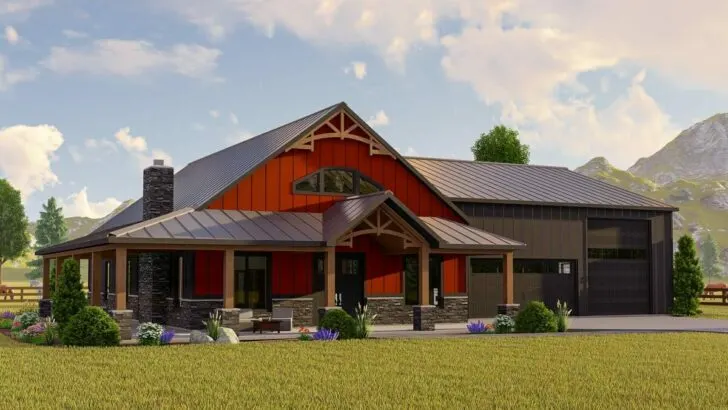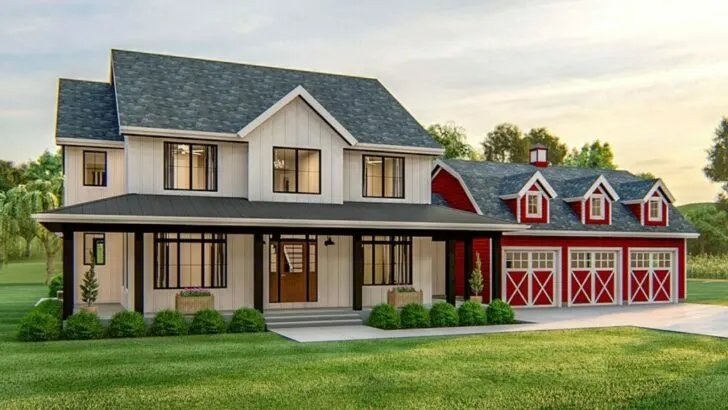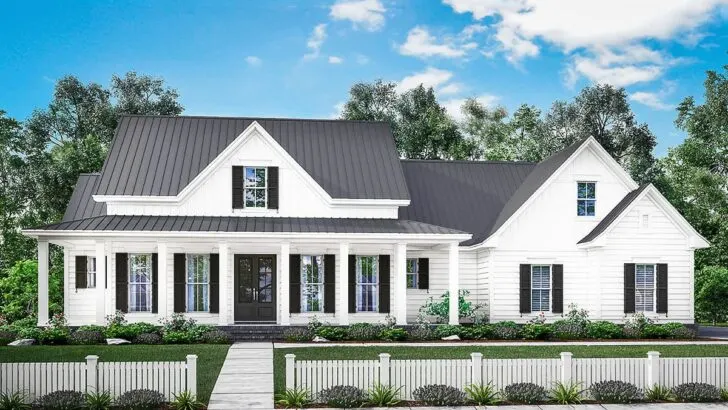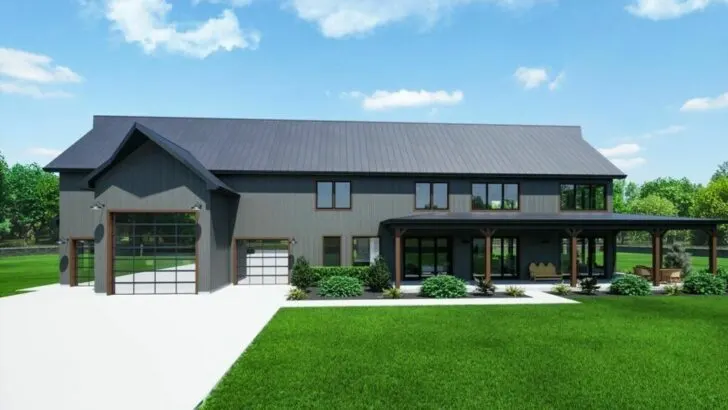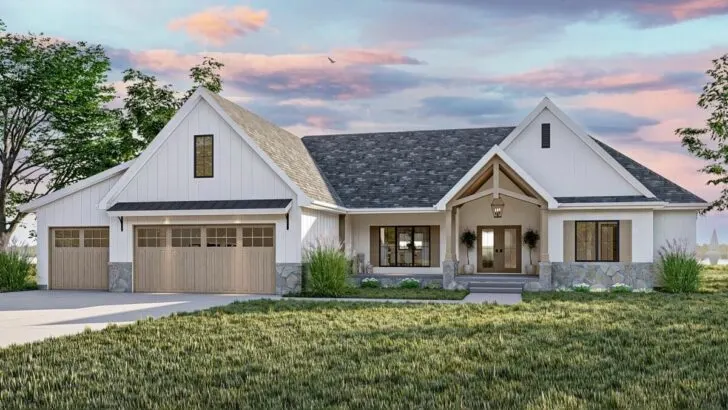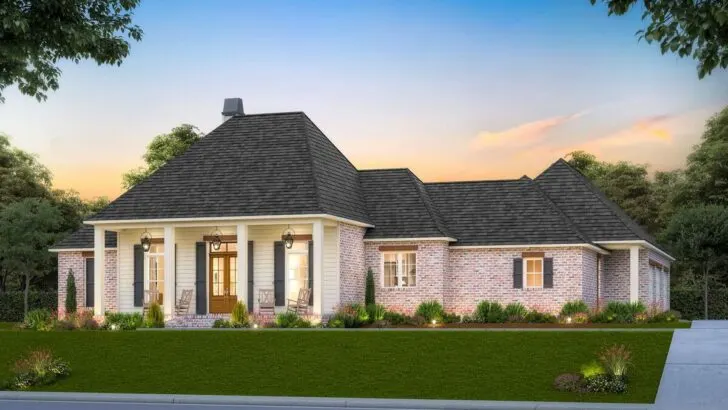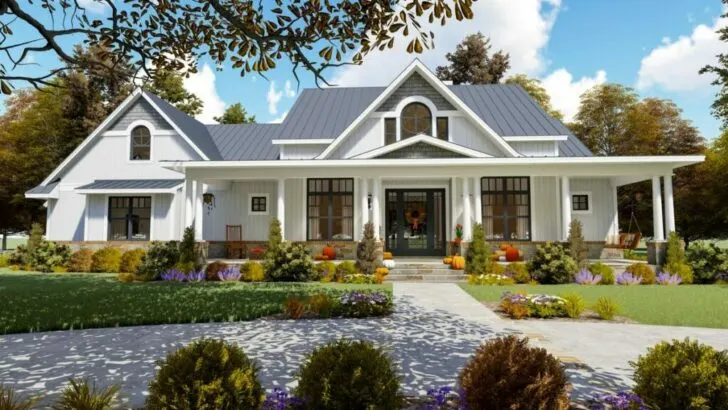
Plan Details:
- 1,828 Sq Ft
- 3 Beds
- 2.5 Baths
- 1 Stories
- 2 Cars
Imagine the perfect home—a place where everything you could ever need is thoughtfully arranged on a single level.
A place where you can unwind on your front porch, savoring the serenity of a cool evening breeze, and yet still have ample space for a home office where you can work without the constraints of office attire.
Allow me to introduce you to a remarkable one-story New American house plan that may just fulfill your dreams.
Picture yourself on a tranquil evening, gently swaying on your comfortable rocking chair, a glass of iced tea in hand. This idyllic scenario unfolds right on the welcoming front porch of this charming home.




It’s positioned adjacent to a timbered covered entry, exuding a sense of timeless charm and a hint of old-world allure. Worried about fumbling for keys in the dark?
Related House Plans
Worry not, as elegant French doors await your arrival, because why settle for the ordinary when you can embrace the extraordinary?
As you step inside, you might initially perceive a door to your left as unremarkable, but open it, and voilà! Your very own private work-from-home office emerges—a sanctuary where you can attend virtual meetings while clad in your most comfortable pajamas, with no judgment in sight.
The heart of this house is the sprawling great room, measuring an expansive 24’2″ in depth. It offers unobstructed views of the backyard, perfect for keeping an eye on your children, furry companions, or simply enjoying the antics of squirrels engaged in their playful activities.

And should you desire a breath of fresh air without venturing outdoors, a pair of doors provide direct access to the 10′-deep rear porch, setting the stage for delightful BBQ nights.
Now, let’s talk about the kitchen—a place where promises of cooking more and ordering out less are made. With a kitchen island as grand as the one in this plan (a substantial 3’8″ by 8′), you might actually find yourself keeping that promise this time around.
Dual sinks eliminate the need to wait during meal preparation, while generous seating ensures you can have company while you work your culinary magic. After all, who ever said too many cooks spoil the broth?
The family entry, complete with lockers and a pantry, is a masterpiece of organization, ensuring that everything has its designated place, much to the envy of even the legendary Martha Stewart.
Related House Plans

Just when you thought this home had unveiled all its secrets, it offers up the crown jewel—the master suite. Occupying nearly the entire left side of the house, it’s a sanctuary of comfort and luxury.
What’s more, the laundry room is just a stone’s throw away, transforming wash day into an effortless event rather than a dreaded chore.
On the opposite side of this architectural masterpiece, you’ll find two cozy bedrooms, perfect for your children, guests, or, if you’re feeling adventurous, a private yoga studio. Sharing is caring, and these rooms share access to a pristine bathroom.
In a world filled with multi-story dwellings, stumbling upon a home that offers all its amenities on a single level is nothing short of refreshing.

This one-story New American house plan, complete with a home office, seamlessly blends elegance, functionality, and a touch of whimsy (because who wouldn’t relish the opportunity to work in pajamas?).
If homes could possess personalities, this one would undoubtedly be the life of the party—always inviting, perpetually warm, and forever ready to rock. Quite literally, in this case.

