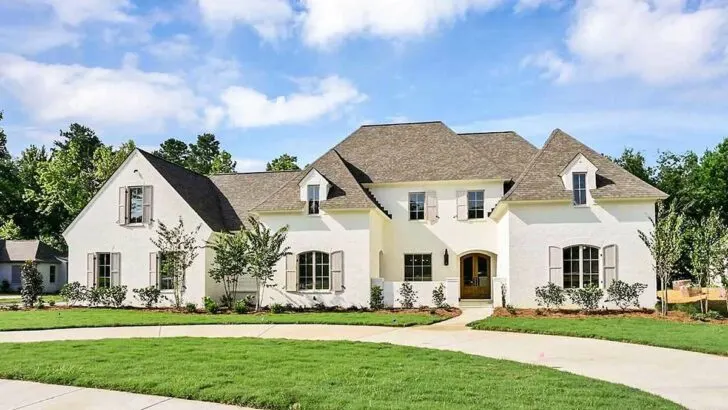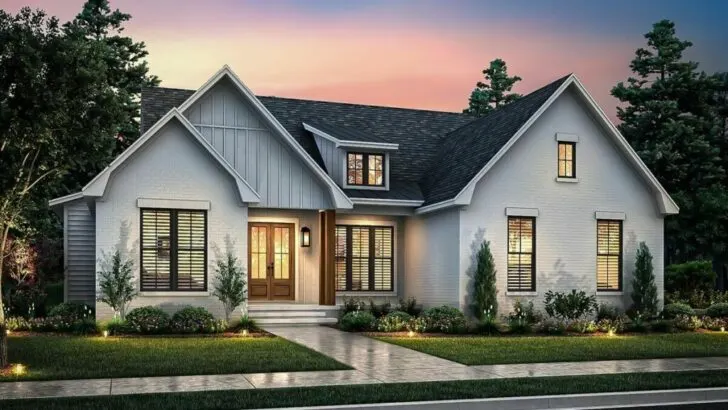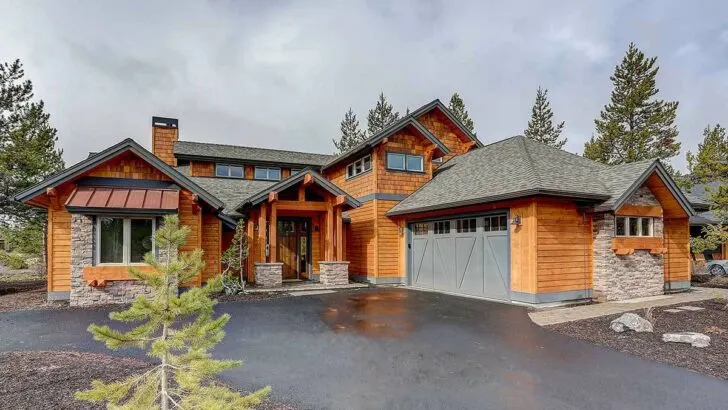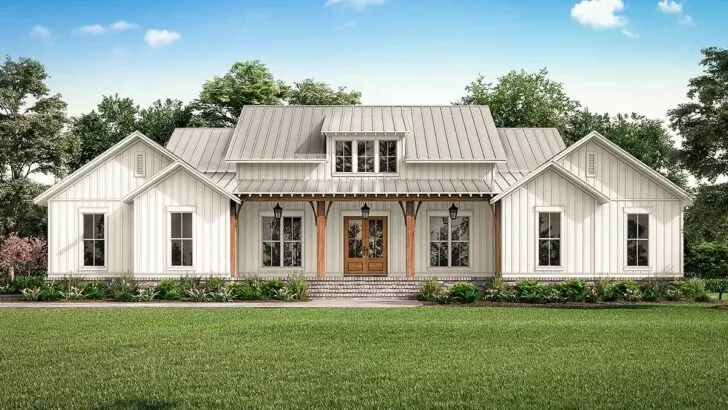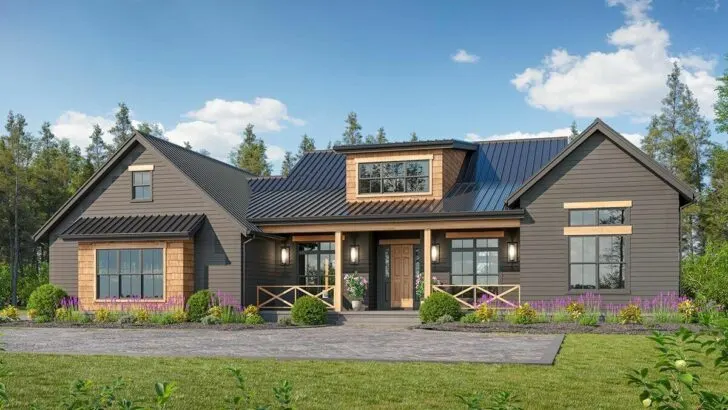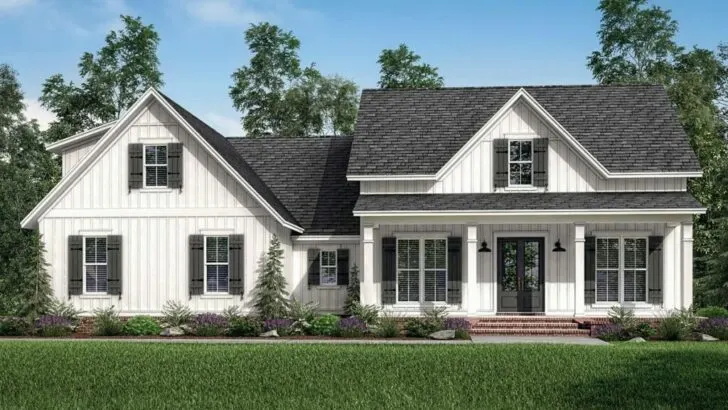
Plan Details:
- 4,121 Sq Ft
- 4 Beds
- 3.5 Baths
- 2 Stories
- 3 Cars
Hey there, everyone!
Imagine stepping into a world where chic elegance and rustic charm blend seamlessly. Well, guess what?
You’re not dreaming anymore – you’re about to embark on a captivating journey through a modern farmhouse plan that’s as sassy as it is sophisticated.
Related House Plans
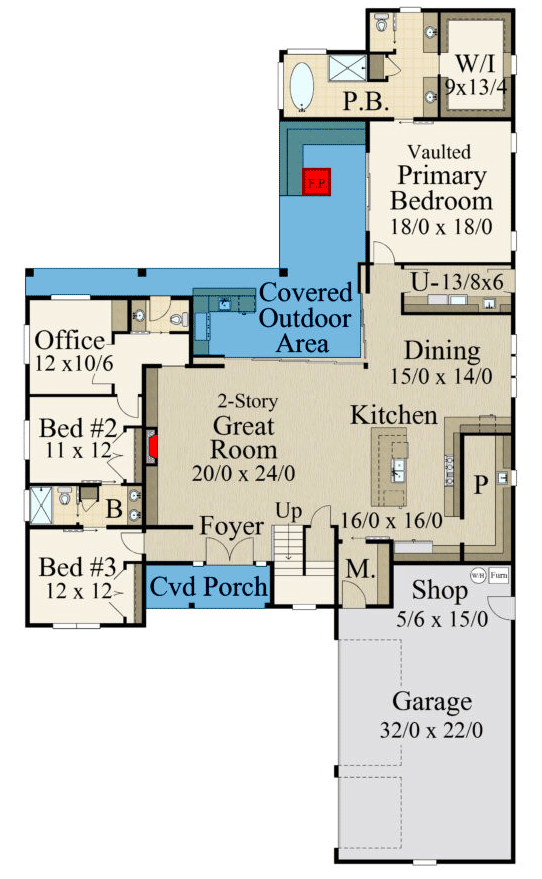





Let’s start this adventure, shall we?
Think about those days when you crave the comfort of your own haven after a long day. Picture this: You pull up, tired yet eager, and here’s where the magic begins.
Related House Plans
You have options – either glide your car into the spacious three-car garage (there’s even a shop for your DIY escapades), or make a grand entrance by parking in the driveway and stepping onto the inviting covered porch.

Now, let’s talk first impressions. The moment you walk in, a cozy bedroom welcomes you. Imagine the convenience for overnight guests – it’s like having a hotel suite right at home!
Take a few steps forward, and you’ll be awestruck by the 2-story great room. Yes, two whole stories of sheer space that exude both comfort and sophistication.
The fireplace beckons you to snuggle up for cozy evenings, while the access to the outdoor living area practically invites you to plan those weekend BBQ parties.

If you’re someone who loves hosting, you’ll absolutely adore how the great room effortlessly flows into the kitchen and dining area. No more feeling isolated in the kitchen while everyone else enjoys the fun – here, you’re part of it all!
Now, let’s talk about the heart of every home: the kitchen. If you’re a culinary artist or simply enjoy late-night snacks, this kitchen is your haven.
Imagine a vast island, perfect for chopping up ingredients or sipping a glass of wine as you chat with friends. And the pièce de résistance?

A walk-in pantry that’s so spacious, it could probably have its own address! Right next to it, you’ll find an informal dining space – the ideal spot for those breakfasts you keep promising yourself you’ll start having.
And the icing on this ground-floor cake? The vaulted primary bedroom. Light pours in through windows that play peekaboo on opposite walls, creating a natural, soothing ambiance. As for the attached bathroom, it’s like something out of a spa daydream.
Imagine soaking in a luxurious tub while watching nature dance through private windows. Or belting out your favorite tunes in the shower with nature as your audience.

And with side-by-side sinks, those days of waiting your turn are history!
Let’s not even get started on the walk-in closet – it’s practically your gateway to endless fashion possibilities.
Now, let’s venture upstairs – prepare to be amazed. And hold on, because the upper floor has its own enchantments waiting for you.

As you ascend, to your left lies a special room – your personal oasis for daily stretches or impromptu dance parties.
Let’s call it the exercise/flex space! Paired with an extra bedroom and bathroom, it’s perfect for guests who just can’t get enough of your fabulous home.
But that’s not all. To the right, you’ll discover the crown jewel – the vaulted bonus room, hovering above the garage. Whether it becomes your secret karaoke spot or the kids’ lively gaming zone, there’s no need to tread lightly – noise is just part of the fun!

Now, let’s wrap up with the numbers: a generous 4,121 square feet, featuring 4 bedrooms and 3.5 baths. But this modern farmhouse offers so much more than just space. It’s a place where luxury embraces comfort, where every room holds a unique tale, and where you’re not just living – you’re thriving.
So, whether you cherish peaceful solitude or you’re the life of every party, this house opens its doors and says, “Welcome!” But remember, if you’re thinking of inviting me over, I’ve already claimed dibs on that welcoming bedroom by the entrance. Cheers to the good life!

